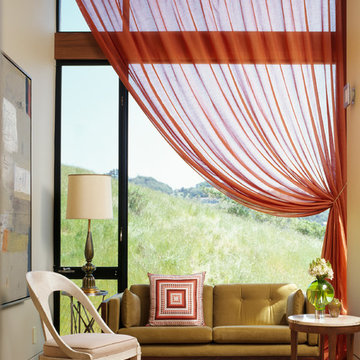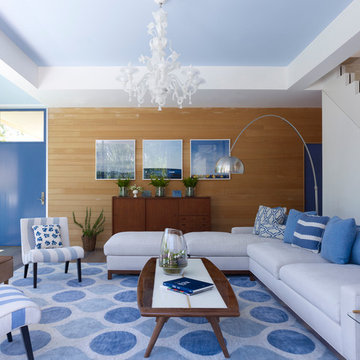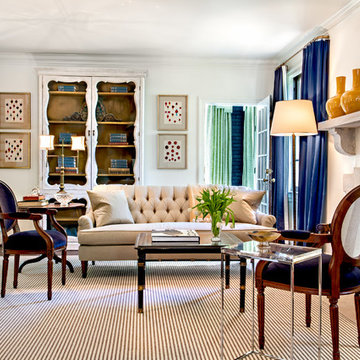17.636 ideas para salones azules
Ordenar por:Popular hoy
141 - 160 de 17.636 fotos
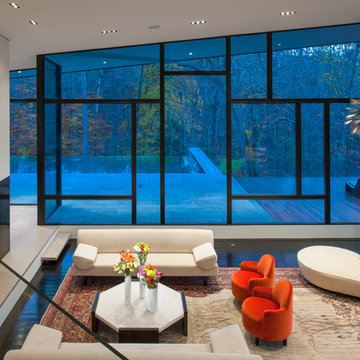
Angled ceiling, wall of bookshelves, contemporary, wet bar, chrome art, leather & chrome seating, modern coffee table, glass stair rails, built-in cabinets, solid floor, 2-story windows, hanging lights
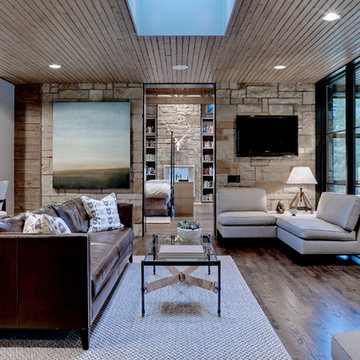
Foto de salón rústico sin chimenea con suelo de madera oscura y televisor colgado en la pared

Frogman Interactive
Ejemplo de salón abierto rural extra grande con paredes grises, suelo de madera en tonos medios, marco de chimenea de piedra y televisor colgado en la pared
Ejemplo de salón abierto rural extra grande con paredes grises, suelo de madera en tonos medios, marco de chimenea de piedra y televisor colgado en la pared
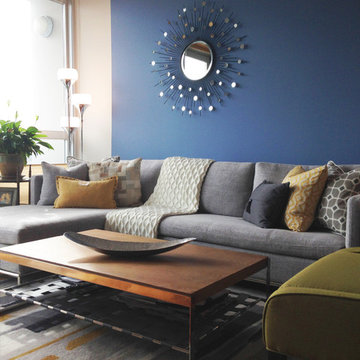
Modelo de salón abierto moderno pequeño con paredes azules, suelo de madera en tonos medios y suelo gris
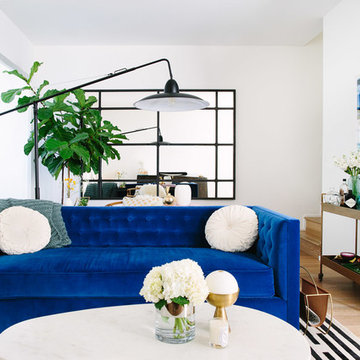
Photo by Mary Costa
Ejemplo de salón actual con paredes blancas y suelo de madera clara
Ejemplo de salón actual con paredes blancas y suelo de madera clara
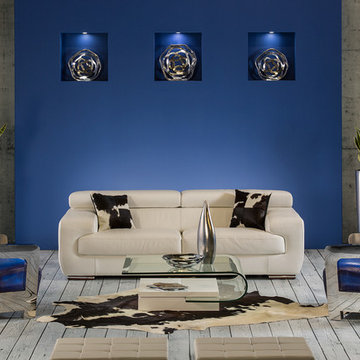
Upholstered in 100% top grain leather, the Grace White Leather Sofa is a must for those who favor more contemporary furnishings. Emphasizing spaciousness and simplicity, clean lines dominate the profile of this sofa. Its headrest can be adjusted to your taste.
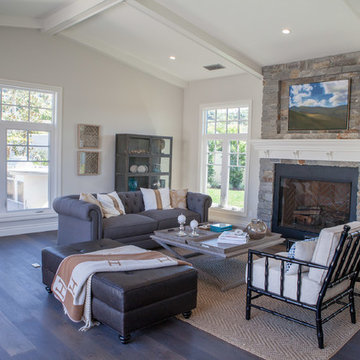
Foto de salón con barra de bar abierto costero grande sin televisor con suelo de madera oscura, todas las chimeneas y marco de chimenea de piedra
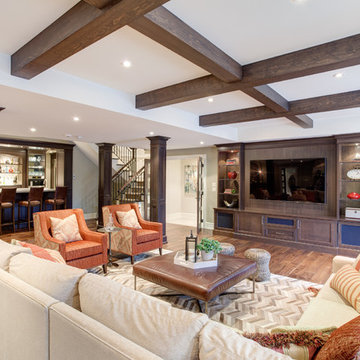
Fraser Hogarth Photography
Foto de salón tradicional con paredes grises, suelo beige y suelo de madera en tonos medios
Foto de salón tradicional con paredes grises, suelo beige y suelo de madera en tonos medios
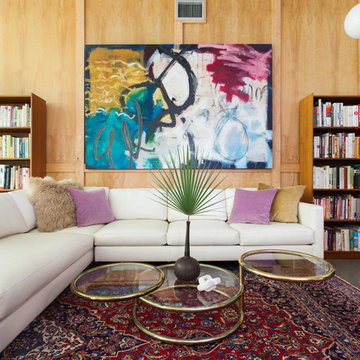
Interior Design by Sarah Stacey Interior Design, Photography by Erin Williamson, Art by Elisa Gomez
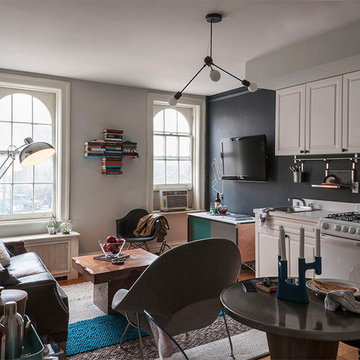
A pre-war West Village bachelor pad inspired by classic mid-century modern designs, mixed with some industrial, traveled, and street style influences. Our client took inspiration from both his travels as well as his city (NY!), and we really wanted to incorporate that into the design. For the living room we painted the walls a warm but light grey, and we mixed some more rustic furniture elements, (like the reclaimed wood coffee table) with some classic mid-century pieces (like the womb chair) to create a multi-functional kitchen/living/dining space. We painted the entire backslash wall in chalkboard paint, and continued the "kitchen wall" idea through to the living room for a cohesive look, by creating a bar set up on the credenza under the TV.
Photos by Matthew Williams
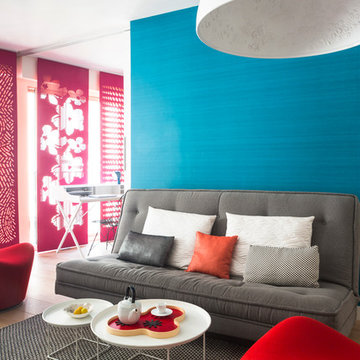
Modelo de salón para visitas abierto contemporáneo de tamaño medio con paredes blancas y suelo de madera en tonos medios
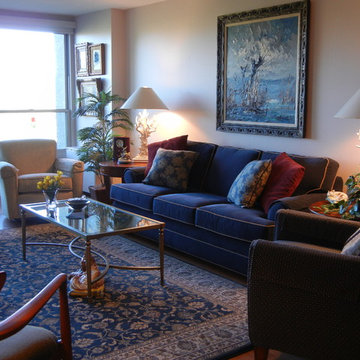
Diseño de salón para visitas abierto clásico de tamaño medio con paredes beige y suelo de madera en tonos medios
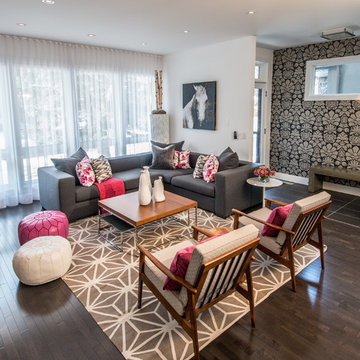
Ejemplo de salón abierto actual con paredes blancas, suelo de madera oscura y suelo marrón

The interior of the wharf cottage appears boat like and clad in tongue and groove Douglas fir. A small galley kitchen sits at the far end right. Nearby an open serving island, dining area and living area are all open to the soaring ceiling and custom fireplace.
The fireplace consists of a 12,000# monolith carved to received a custom gas fireplace element. The chimney is cantilevered from the ceiling. The structural steel columns seen supporting the building from the exterior are thin and light. This lightness is enhanced by the taught stainless steel tie rods spanning the space.
Eric Reinholdt - Project Architect/Lead Designer with Elliott + Elliott Architecture
Photo: Tom Crane Photography, Inc.
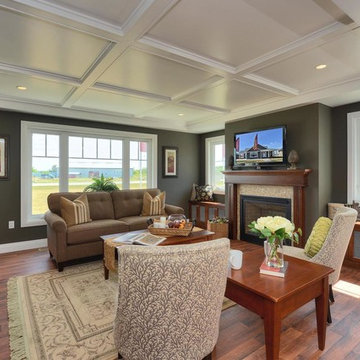
Walk in from the welcoming covered front porch to a perfect blend of comfort and style in this 3 bedroom, 3 bathroom bungalow. Once you have seen the optional trim roc coffered ceiling you will want to make this home your own.
The kitchen is the focus point of this open-concept design. The kitchen breakfast bar, large dining room and spacious living room make this home perfect for entertaining friends and family.
Additional windows bring in the warmth of natural light to all 3 bedrooms. The master bedroom has a full ensuite while the other two bedrooms share a jack-and-jill bathroom.
Factory built homes by Quality Homes. www.qualityhomes.ca

Diseño de salón abierto actual grande sin televisor con todas las chimeneas, paredes blancas, suelo de madera oscura, marco de chimenea de piedra y suelo marrón

Christopher Ciccone
Foto de salón cemento contemporáneo con suelo de cemento y estufa de leña
Foto de salón cemento contemporáneo con suelo de cemento y estufa de leña
17.636 ideas para salones azules
8
