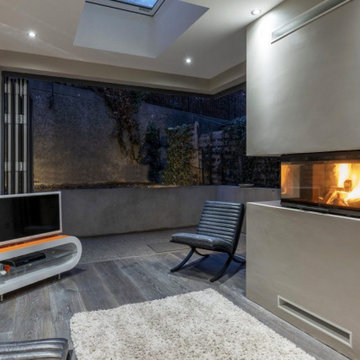8 ideas para salones azules con televisor en una esquina
Filtrar por
Presupuesto
Ordenar por:Popular hoy
1 - 8 de 8 fotos
Artículo 1 de 3

Ejemplo de salón con rincón musical actual grande con todas las chimeneas, marco de chimenea de piedra, televisor en una esquina, paredes verdes, suelo de madera en tonos medios y suelo marrón
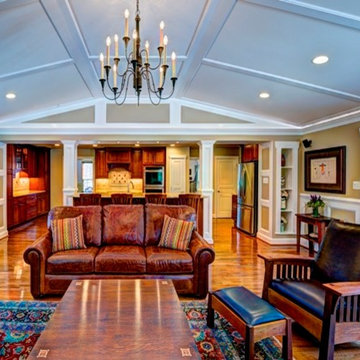
Foto de biblioteca en casa cerrada clásica de tamaño medio con paredes amarillas, suelo de madera en tonos medios, todas las chimeneas, marco de chimenea de piedra y televisor en una esquina
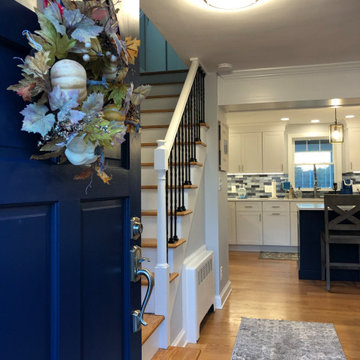
Walls between kitchen, living room, and dining room removed, beam added for open concept to 1940s cape. The front door was painted, banister changes, walls, removed for this beautiful open concept
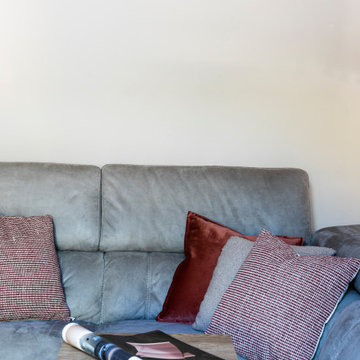
The brief for this project involved a full house renovation, and extension to reconfigure the ground floor layout. To maximise the untapped potential and make the most out of the existing space for a busy family home.
When we spoke with the homeowner about their project, it was clear that for them, this wasn’t just about a renovation or extension. It was about creating a home that really worked for them and their lifestyle. We built in plenty of storage, a large dining area so they could entertain family and friends easily. And instead of treating each space as a box with no connections between them, we designed a space to create a seamless flow throughout.
A complete refurbishment and interior design project, for this bold and brave colourful client. The kitchen was designed and all finishes were specified to create a warm modern take on a classic kitchen. Layered lighting was used in all the rooms to create a moody atmosphere. We designed fitted seating in the dining area and bespoke joinery to complete the look. We created a light filled dining space extension full of personality, with black glazing to connect to the garden and outdoor living.
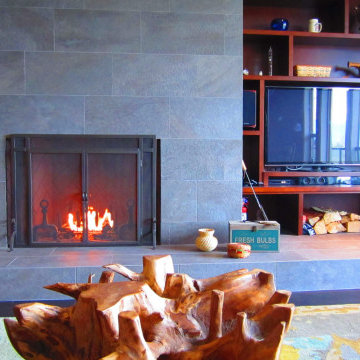
Modelo de biblioteca en casa abierta tradicional renovada extra grande con suelo de madera oscura, todas las chimeneas, marco de chimenea de baldosas y/o azulejos, televisor en una esquina y suelo marrón
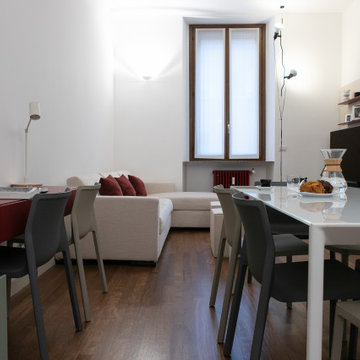
Progetto architettonico e Direzione lavori: arch. Valeria Federica Sangalli Gariboldi
General Contractor: ECO srl
Impresa edile: FR di Francesco Ristagno
Impianti elettrici: 3Wire
Impianti meccanici: ECO srl
Interior Artist: Paola Buccafusca
Fotografie: Federica Antonelli
Arredamento: Cavallini Linea C
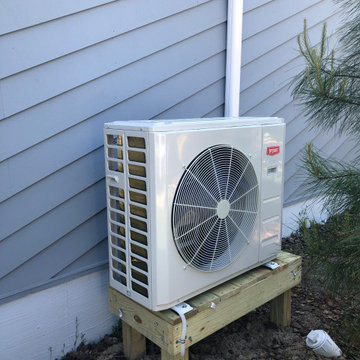
Bryant Ductless Heat Pump System
Foto de biblioteca en casa tipo loft minimalista con paredes blancas, suelo de madera oscura y televisor en una esquina
Foto de biblioteca en casa tipo loft minimalista con paredes blancas, suelo de madera oscura y televisor en una esquina
8 ideas para salones azules con televisor en una esquina
1
