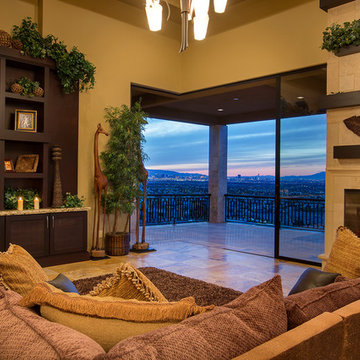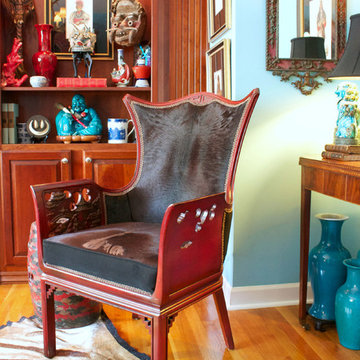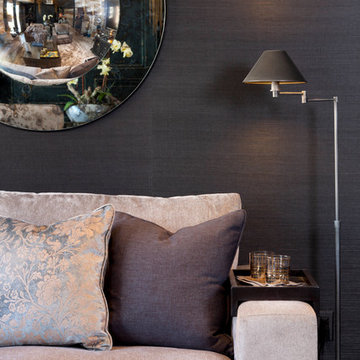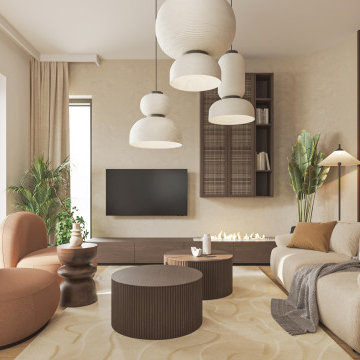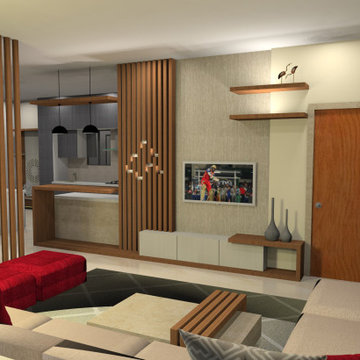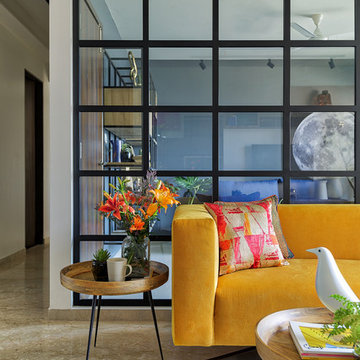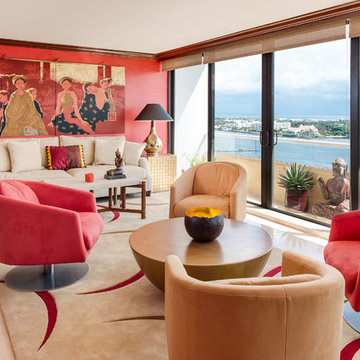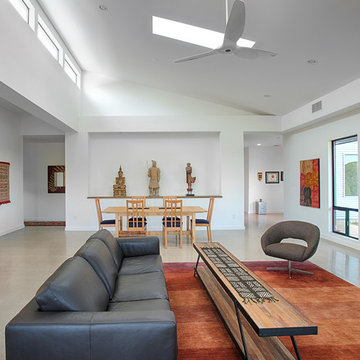17.082 ideas para salones asiáticos
Filtrar por
Presupuesto
Ordenar por:Popular hoy
161 - 180 de 17.082 fotos
Artículo 1 de 2
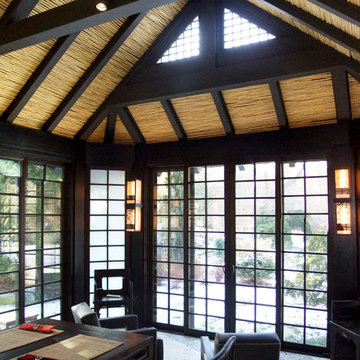
Ejemplo de salón cerrado de estilo zen sin televisor con paredes blancas
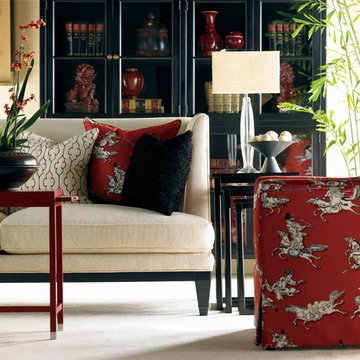
An interesting pattern can set the tone for a room. Visit us at Louisiana Furniture Gallery today to browse our wide selection of living room furniture! http://tinyurl.com/ojv3dtv
Encuentra al profesional adecuado para tu proyecto
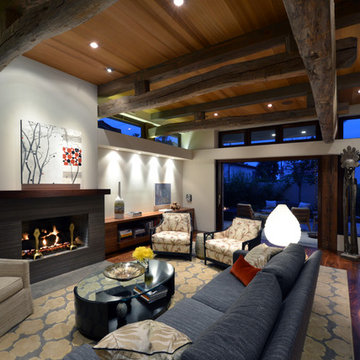
The blending of materials maintains a subtle Asian influence at dusk.
Martin Mann
Diseño de salón de estilo zen con paredes blancas y alfombra
Diseño de salón de estilo zen con paredes blancas y alfombra
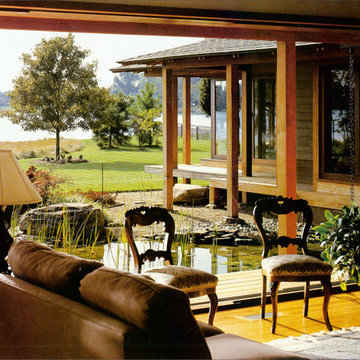
This architectural design attempts to express the ideals of "wabi," which converted the tea ceremony into an occasion for withdrawal from material concerns and worship of purity and refinement. Designed by Good Architecture, PC -
Wayne L. Good, FAIA, Architect
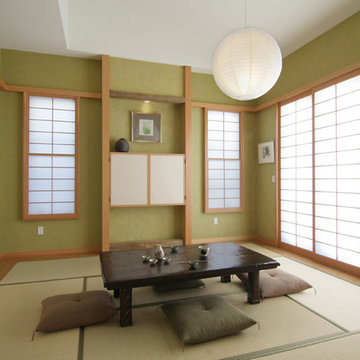
David William Photography
Foto de salón cerrado de estilo zen grande sin chimenea con paredes verdes, televisor retractable y suelo de madera clara
Foto de salón cerrado de estilo zen grande sin chimenea con paredes verdes, televisor retractable y suelo de madera clara
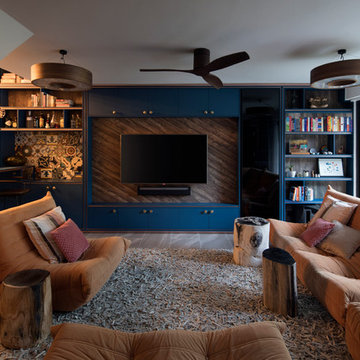
Imagen de salón cerrado de estilo zen con paredes blancas, televisor colgado en la pared y suelo marrón

Foto de salón de estilo zen con paredes blancas, suelo de madera en tonos medios y suelo marrón
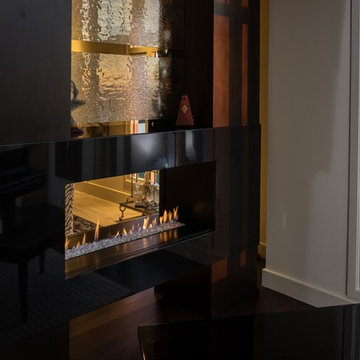
H Series [see-through] by European Home comes in four different configurations: single-sided, three-sided, see through, and right or left corner. In the photo you can see that the see-through unit creates drama and elegance to this Floridian home.

From our first meeting with the client, the process focused on a design that was inspired by the Asian Garden Theory.
The home is sited to overlook a tranquil saltwater lagoon to the south, which uses barrowed landscaping as a powerful element of design to draw you through the house. Visitors enter through a path of stones floating upon a reflecting pool that extends to the home’s foundations. The centralized entertaining area is flanked by family spaces to the east and private spaces to the west. Large spaces for social gathering are linked with intimate niches of reflection and retreat to create a home that is both spacious yet intimate. Transparent window walls provide expansive views of the garden spaces to create a sense of connectivity between the home and nature.
This Asian contemporary home also contains the latest in green technology and design. Photovoltaic panels, LED lighting, VRF Air Conditioning, and a high-performance building envelope reduce the energy consumption. Strategically located loggias and garden elements provide additional protection from the direct heat of the South Florida sun, bringing natural diffused light to the interior and helping to reduce reliance on electric lighting and air conditioning. Low VOC substances and responsibly, locally, and sustainably sourced materials were also selected for both interior and exterior finishes.
One of the challenging aspects of this home’s design was to make it appear as if it were floating on one continuous body of water. The reflecting pools and ponds located at the perimeter of the house were designed to be integrated into the foundation of the house. The result is a sanctuary from the hectic lifestyle of South Florida into a reflective and tranquil retreat within.
Photography by Sargent Architectual Photography
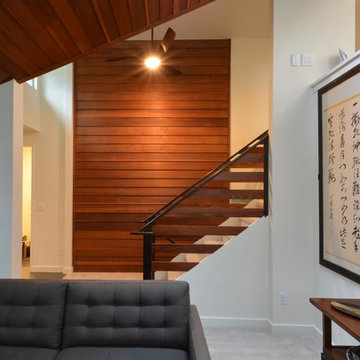
Imagen de salón para visitas abierto asiático de tamaño medio con paredes blancas, todas las chimeneas, marco de chimenea de hormigón y moqueta
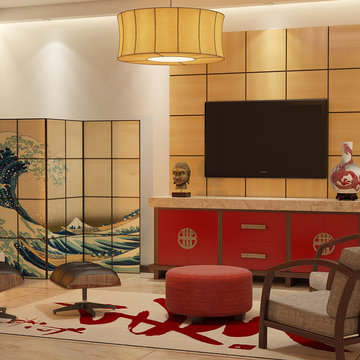
Asian entertainment center with vintage hardware and pulls. Red gloss finish and wood framework style this unit with maple modern cubes that create a background for the flatscreen TV.
17.082 ideas para salones asiáticos
9
