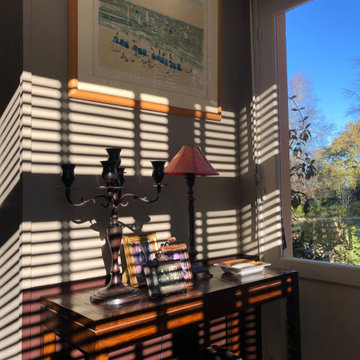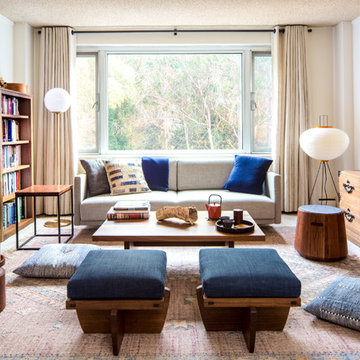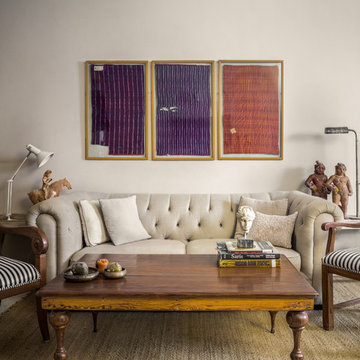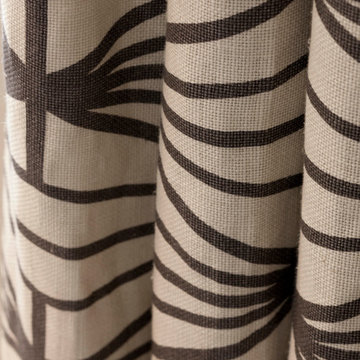17.076 ideas para salones asiáticos
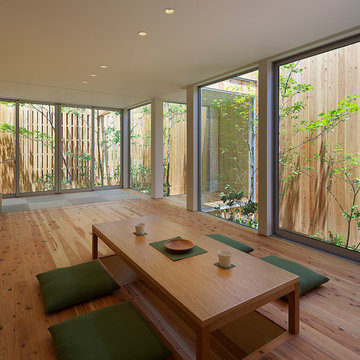
Photographer:Yasunoi Shimomura
Modelo de salón abierto de estilo zen de tamaño medio con paredes blancas, suelo de madera clara, suelo marrón y televisor independiente
Modelo de salón abierto de estilo zen de tamaño medio con paredes blancas, suelo de madera clara, suelo marrón y televisor independiente
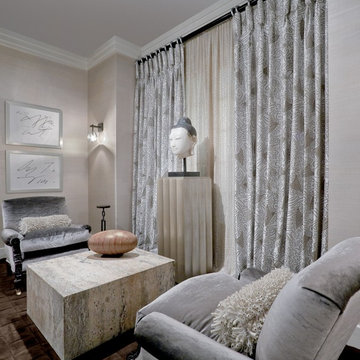
Ejemplo de salón para visitas cerrado asiático pequeño sin chimenea y televisor con paredes grises, moqueta y alfombra
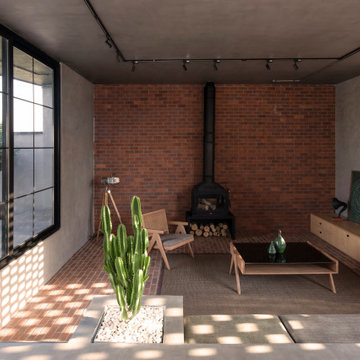
The "Corner Villa" design principles are meticulously crafted to create communal spaces for celebrations and gatherings while catering to the owner's need for private sanctuaries and privacy. One unique feature of the villa is the courtyard at the back of the building, separated from the main facade and parking area. This placement ensures that the courtyard and private areas of the villa remain secluded and at the center of the structure. In addition, the desire for a peaceful space away from the main reception and party hall led to more secluded private spaces and bedrooms on a single floor. These spaces are connected by a deep balcony, allowing for different activities to take place simultaneously, making the villa more energy-efficient during periods of lower occupancy and contributing to reduced energy consumption.
The villa's shape features broken lines and geometric lozenges that create corners. This design not only allows for expansive balconies but also provides captivating views. The broken lines also serve the purpose of shading areas that receive intense sunlight, ensuring thermal comfort.
Addressing the client's crucial need for a serene and tranquil space detached from the main reception and party hall led to the creation of more secluded private spaces and bedrooms on a single floor due to building restrictions. A deep balcony was introduced as a connecting point between these spaces. This arrangement enables various activities, such as parties and relaxation, to occur simultaneously, contributing to energy-efficient practices during periods of lower occupancy, thus aiding in reduced energy consumption.
Encuentra al profesional adecuado para tu proyecto
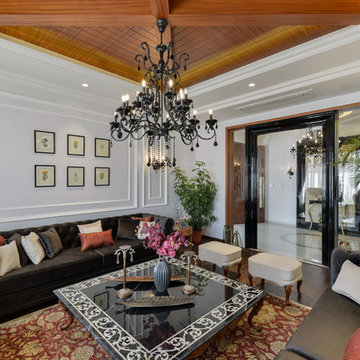
Designed by - Milind Bargal and Associates
Photographed by - Ravi Chouhan, Sapna Jain
Ejemplo de salón para visitas cerrado de estilo zen de tamaño medio con paredes blancas, suelo de madera oscura y suelo marrón
Ejemplo de salón para visitas cerrado de estilo zen de tamaño medio con paredes blancas, suelo de madera oscura y suelo marrón
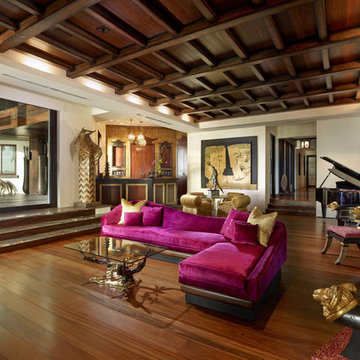
Exotic Asian-inspired Architecture Atlantic Ocean Manalapan Beach Ocean-to-Intracoastal
Japanese Interior Wood Detailing Japanese Cabinetry & Furniture Solid Hardwood Flooring
Solid Hardwood Ceiling Wood-paneled Ceiling Treatments Amazon Tigerwood Floors
Asian Artwork
Custom Windows & Doors
Japanese Architecture Modern Award-winning Studio K Architects Pascal Liguori and son 561-320-3109 pascalliguoriandson.com
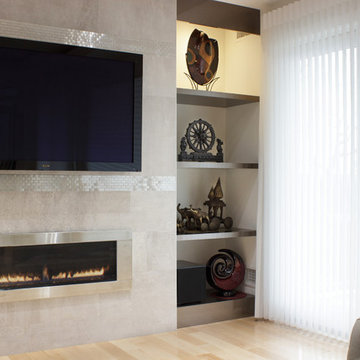
Floating Shelves in High Gloss Wire Bronze
Kara Lashuay
Imagen de salón abierto asiático grande con paredes beige, suelo de madera clara, chimenea lineal, marco de chimenea de baldosas y/o azulejos y televisor colgado en la pared
Imagen de salón abierto asiático grande con paredes beige, suelo de madera clara, chimenea lineal, marco de chimenea de baldosas y/o azulejos y televisor colgado en la pared
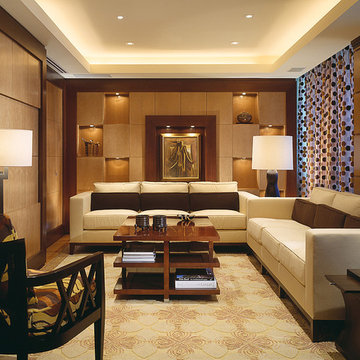
The Tiered ceiling and geometric patterns in the custom designed wall cabinets are offset by the polka dots on the curtains and the raised geometric pattern of the area rug.
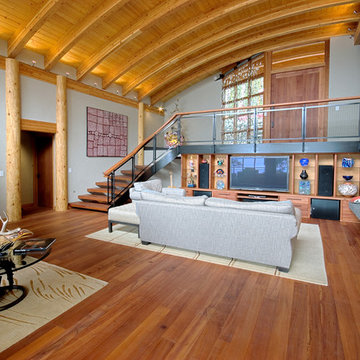
Great room showing the media area
I love how the plaster complements and features the wood, artwork, and works with the natural world beyond.
Photo:Joe Bianco
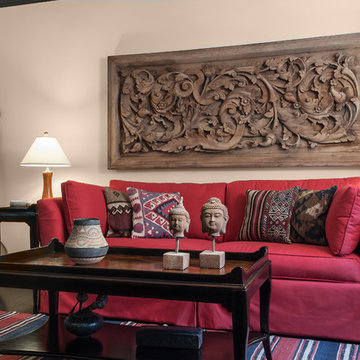
African spears
Djembe African drum and Bodhran (Irish hand drum)
Vintage striped kilim rug purchased in Turkey
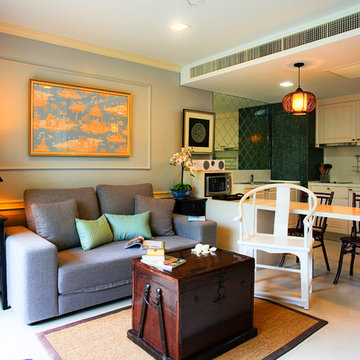
Designed by Supakit Tharawiwat , Tharabar, Indese and Industique Furniture
Foto de salón abierto de estilo zen con paredes azules
Foto de salón abierto de estilo zen con paredes azules
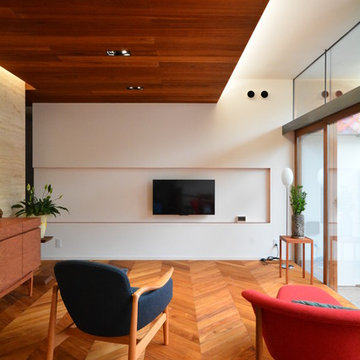
チーク フレンチヘリンボーン 無垢フローリング 90mm巾
FINS05/06-122
プライムグレード
Arbor植物オイル塗装
Modelo de salón abierto de estilo zen sin chimenea con paredes blancas, suelo de madera en tonos medios, televisor colgado en la pared y suelo marrón
Modelo de salón abierto de estilo zen sin chimenea con paredes blancas, suelo de madera en tonos medios, televisor colgado en la pared y suelo marrón
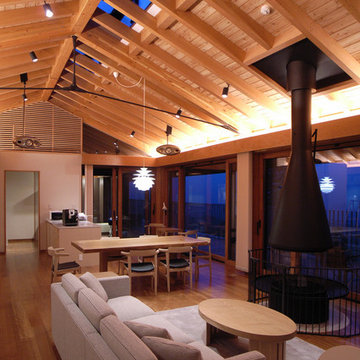
雷山の別荘|リビングダイニング
大断面の集成材とテンションロッドによって実現した約30畳の無柱空間のリビングダイニング。
Imagen de salón abierto asiático grande con paredes blancas, chimeneas suspendidas, suelo marrón y suelo de madera en tonos medios
Imagen de salón abierto asiático grande con paredes blancas, chimeneas suspendidas, suelo marrón y suelo de madera en tonos medios
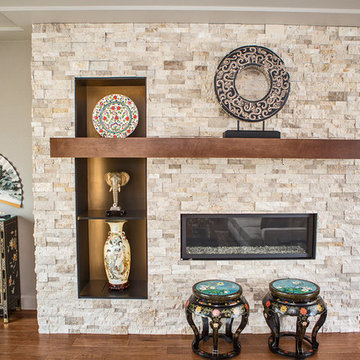
Diseño de salón abierto asiático de tamaño medio con paredes beige, suelo de madera en tonos medios, chimenea lineal, marco de chimenea de piedra y suelo marrón
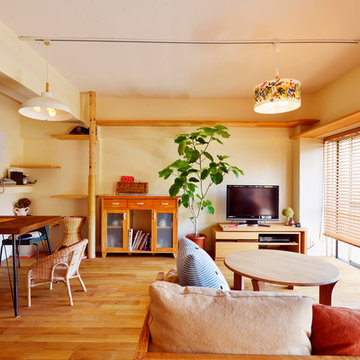
スタイル工房_stylekoubou
Modelo de salón abierto asiático con paredes blancas, suelo de madera en tonos medios, televisor independiente y suelo marrón
Modelo de salón abierto asiático con paredes blancas, suelo de madera en tonos medios, televisor independiente y suelo marrón
17.076 ideas para salones asiáticos
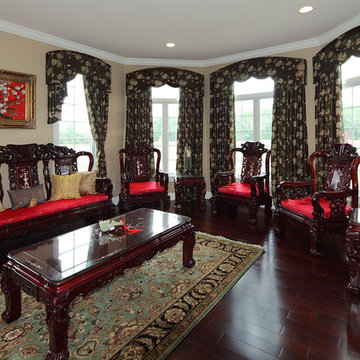
Living room was designed around traditional rosewood Chinese furniture. Cornice boards are shaped and follow the arch on the windows.
Ejemplo de salón cerrado asiático de tamaño medio sin chimenea y televisor con paredes beige, suelo de madera oscura y suelo marrón
Ejemplo de salón cerrado asiático de tamaño medio sin chimenea y televisor con paredes beige, suelo de madera oscura y suelo marrón
8
