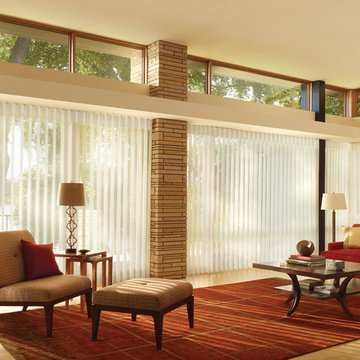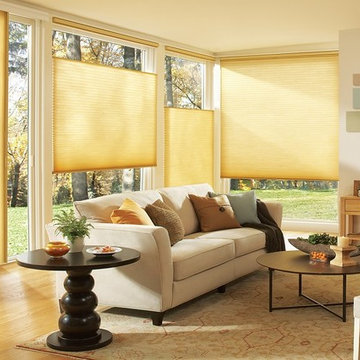524 ideas para salones amarillos
Filtrar por
Presupuesto
Ordenar por:Popular hoy
61 - 80 de 524 fotos
Artículo 1 de 3
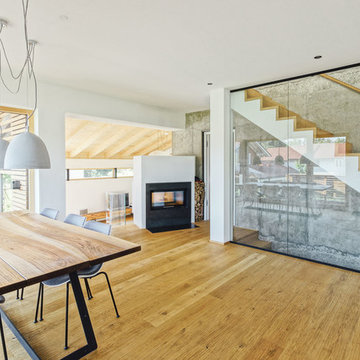
Imagen de salón para visitas tipo loft contemporáneo grande con paredes blancas, suelo de madera clara, estufa de leña, marco de chimenea de metal, televisor retractable y suelo marrón
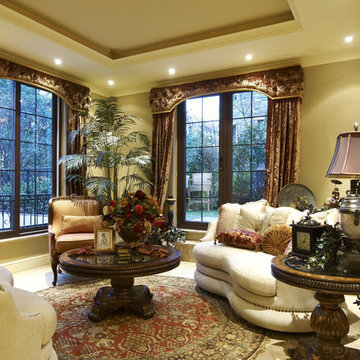
Classic style has always been synonymous with elegance and luxury.
Modelo de salón para visitas tipo loft clásico pequeño con paredes beige y moqueta
Modelo de salón para visitas tipo loft clásico pequeño con paredes beige y moqueta
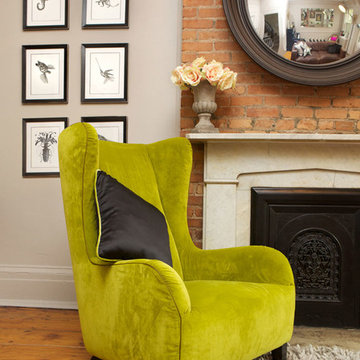
http://www.jairocriollo.com
Foto de salón para visitas cerrado ecléctico grande con paredes grises, suelo de madera en tonos medios, todas las chimeneas, marco de chimenea de ladrillo y televisor retractable
Foto de salón para visitas cerrado ecléctico grande con paredes grises, suelo de madera en tonos medios, todas las chimeneas, marco de chimenea de ladrillo y televisor retractable

Feature wall tells a special story and gives softness and more mystery to the F&B 'Off Black' colour painted walls. Olive green velvet sofa is a Queen in this room. Gold and crystal elements, perfect American walnut TV stand and featured fireplace looks amazing together, giving that Chick vibe of contemporary-midcentury look.
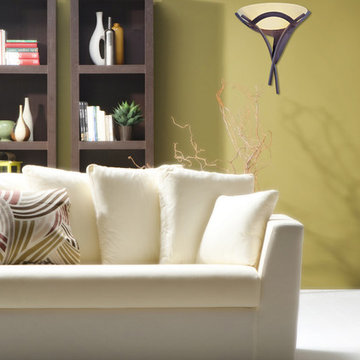
Warm, yet contemporary, this collection boasts gracefully sculptured metalwork. The body of this piece is paired with a domed glass diffuser, producing a soft effect.
Measurements and Information:
Width 16"
Height 18"
Extends 8" from the wall
1 Light
Accommodates 100 watt medium base light bulb (not included)
Antique bronze finish
Amber Scavo glass
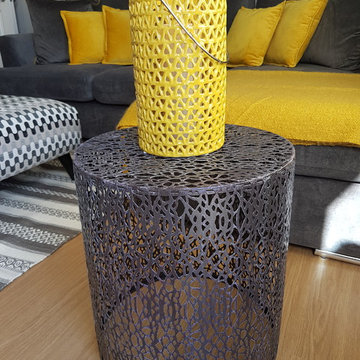
One of our most satisfying projects to date.This client is disabled and housebound. She wanted to have a complete refurbishment of her ground floor flat. She agreed to leave the flat for six weeks so we could get on with the job. Our team of electricians, plasterers, carpenters, plumbers and decorators got to work to make sure we turned it around in exactly six weeks!
We installed a new kitchen, tiled splash back, fitted bedroom furniture and of course all new furniture fixtures, fittings and soft furnishing. We even created so artwork for the finishing touches!
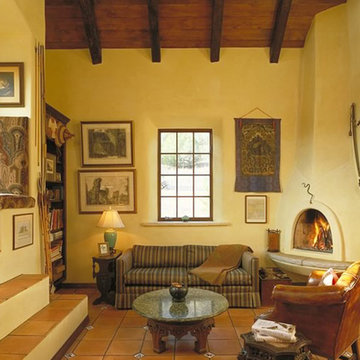
The clients wanted a “solid, old-world feel”, like an old Mexican hacienda, small yet energy-efficient. They wanted a house that was warm and comfortable, with monastic simplicity; the sense of a house as a haven, a retreat.
The project’s design origins come from a combination of the traditional Mexican hacienda and the regional Northern New Mexican style. Room proportions, sizes and volume were determined by assessing traditional homes of this character. This was combined with a more contemporary geometric clarity of rooms and their interrelationship. The overall intent was to achieve what Mario Botta called “A newness of the old and an archaeology of the new…a sense both of historic continuity and of present day innovation”.
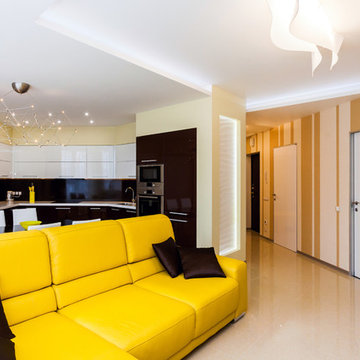
Интерьер кухни гостиной в проекте Дизайн студии 33. Кухня выполнена на заказ. Желтый диван финской фабрики Pohjanmaan. Тв стенка выполнена на заказ. Свет фабрика Artemide. Био камин -Европейские камины.
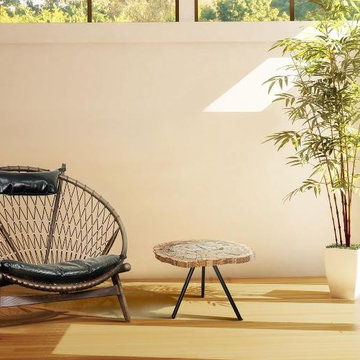
Relaxed organic chair and table keep this room feeling open and airy.
Foto de biblioteca en casa abierta rural pequeña sin televisor con paredes beige y suelo de bambú
Foto de biblioteca en casa abierta rural pequeña sin televisor con paredes beige y suelo de bambú
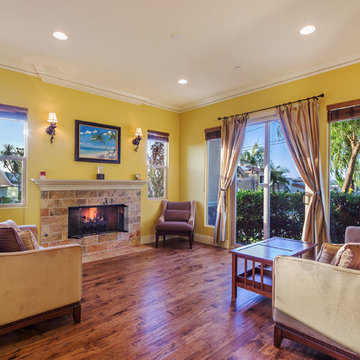
J Jorgensen - Architectural Photographer
Diseño de salón abierto mediterráneo pequeño con paredes amarillas, suelo de madera en tonos medios, todas las chimeneas y marco de chimenea de baldosas y/o azulejos
Diseño de salón abierto mediterráneo pequeño con paredes amarillas, suelo de madera en tonos medios, todas las chimeneas y marco de chimenea de baldosas y/o azulejos
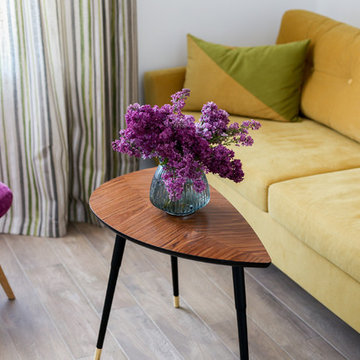
Наш клиент обладает смелостью и любит яркие цветовые решения: в этой зоне уже была выбрана мебель насыщенных цветов: горчично-жёлтый диван, салатовые барные стулья и сочно-лиловое кресло с оттоманкой.
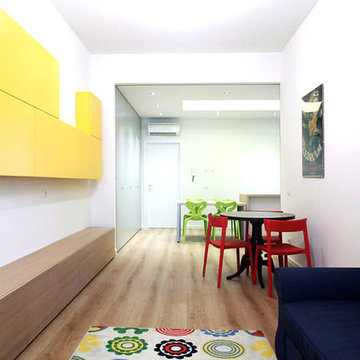
Photo By Sara Scanderebech
Imagen de biblioteca en casa abierta actual pequeña sin chimenea con paredes blancas, suelo laminado, televisor colgado en la pared y suelo marrón
Imagen de biblioteca en casa abierta actual pequeña sin chimenea con paredes blancas, suelo laminado, televisor colgado en la pared y suelo marrón
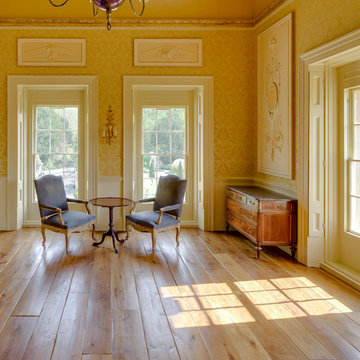
Modelo de salón para visitas cerrado tradicional de tamaño medio sin chimenea con paredes beige, suelo de madera en tonos medios y suelo marrón

リビング/和室・廊下(天窓)を開放して
Photo by:ジェ二イクス 佐藤二郎
Modelo de salón abierto y beige escandinavo de tamaño medio sin chimenea con paredes blancas, televisor independiente, suelo beige, suelo de madera clara, papel pintado y papel pintado
Modelo de salón abierto y beige escandinavo de tamaño medio sin chimenea con paredes blancas, televisor independiente, suelo beige, suelo de madera clara, papel pintado y papel pintado
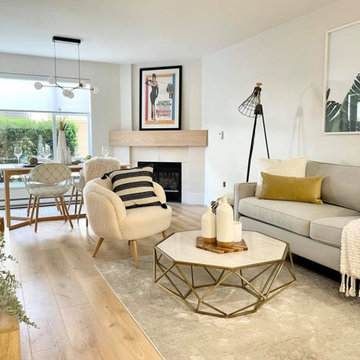
Modelo de salón abierto escandinavo de tamaño medio con paredes blancas, suelo laminado, chimenea de esquina y marco de chimenea de piedra
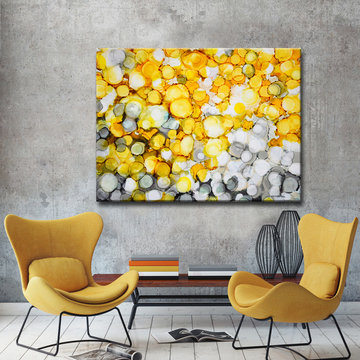
Modelo de salón abierto minimalista grande sin chimenea y televisor con paredes grises
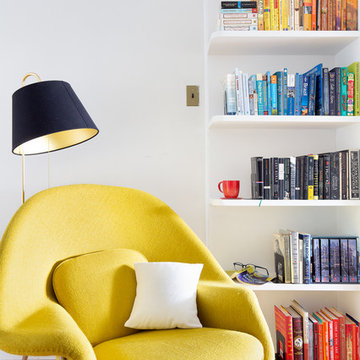
This project was for a young professional who had no tolerance for clutter but boy does she love to read. From the first site visit, I had my heart set on the books she had. She loves colors and is not scared of them. Client from heaven… She rents a typical railroad house in Brooklyn and it came with its own challenges as far as laying out the space. I created three zones for her and right in the middle sits her throne to read her gazillion books. Photography by Daniel Wang. The design classic WOMB chair in a beautiful Chartreuse Felt with chrome legs is the main feature in the room againt backdrop of this amazing bookshelf styled by color.
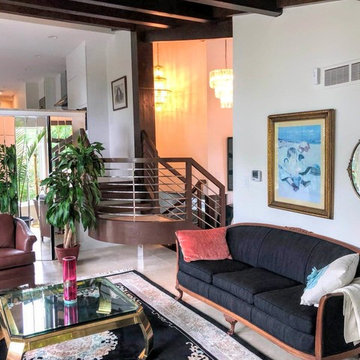
Spacious living room with a contemporary vibe including a wood beam ceiling and luxurious marble tile floors. The custom staircase really catches your eye.
Architect: Meyer Design
Photos: 716 Media
524 ideas para salones amarillos
4
