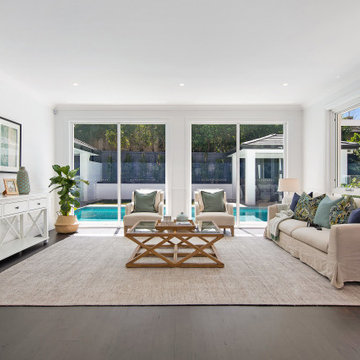295 ideas para salones abiertos violetas
Filtrar por
Presupuesto
Ordenar por:Popular hoy
61 - 80 de 295 fotos
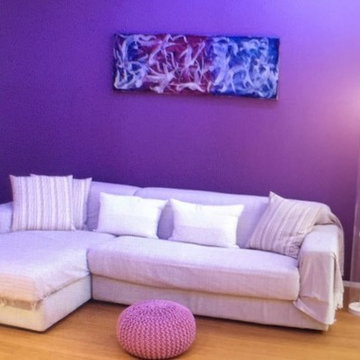
Area soggiorno con divano e parete colorata viola, come elemento radiante adiacente.
Imagen de salón abierto actual pequeño con paredes púrpuras, suelo de bambú y pared multimedia
Imagen de salón abierto actual pequeño con paredes púrpuras, suelo de bambú y pared multimedia

Diseño de salón abierto tradicional renovado de tamaño medio con paredes grises, suelo de madera oscura y suelo marrón
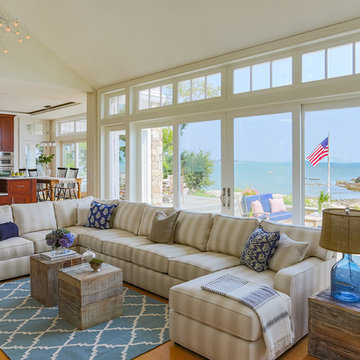
Ejemplo de salón abierto costero grande con paredes blancas, suelo de madera clara, todas las chimeneas, marco de chimenea de piedra, televisor colgado en la pared y suelo marrón
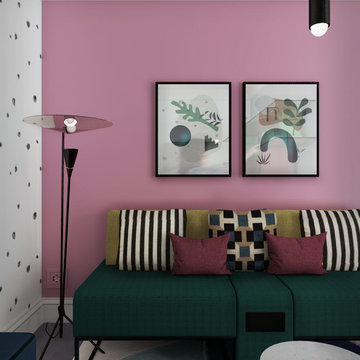
Salon de l'appartement.
Foto de biblioteca en casa abierta vintage pequeña sin chimenea y televisor con paredes azules, suelo de cemento y suelo gris
Foto de biblioteca en casa abierta vintage pequeña sin chimenea y televisor con paredes azules, suelo de cemento y suelo gris

Photo: Tatiana Nikitina Оригинальная квартира-студия, в которой дизайнер собрала яркие цвета фиолетовых, зеленых и серых оттенков. Гостиная с диваном, декоративным столиком, камином и большими белыми часами.
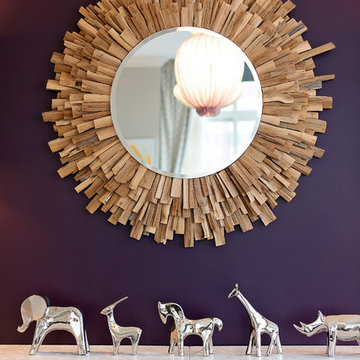
Alexey Gold-Dvoryadkin
Foto de salón abierto minimalista de tamaño medio sin chimenea con paredes grises, moqueta y televisor colgado en la pared
Foto de salón abierto minimalista de tamaño medio sin chimenea con paredes grises, moqueta y televisor colgado en la pared
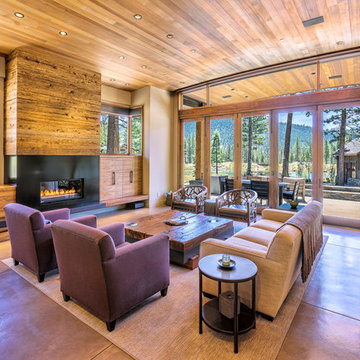
Erskine Photography
Ejemplo de salón abierto contemporáneo de tamaño medio con paredes beige, suelo de baldosas de cerámica, chimenea lineal y marco de chimenea de metal
Ejemplo de salón abierto contemporáneo de tamaño medio con paredes beige, suelo de baldosas de cerámica, chimenea lineal y marco de chimenea de metal
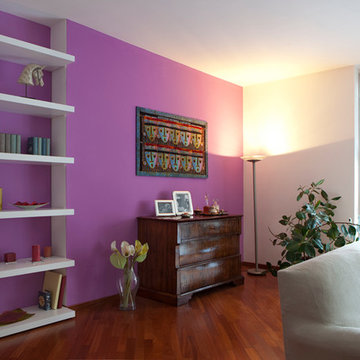
Federico Sangiorgi
Foto de salón abierto minimalista grande con televisor independiente
Foto de salón abierto minimalista grande con televisor independiente
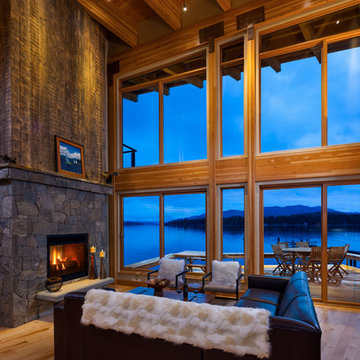
View from the living room out to Priest Lake. The front wall is a simple framework of glulam beams with connections to make it a rigid structure.
Photography by Karl Neumann, Bozeman MT
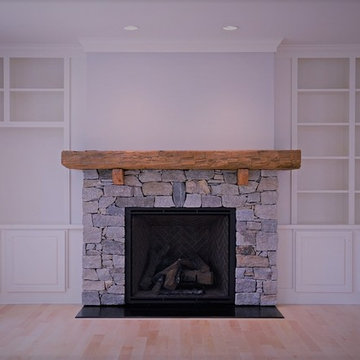
Diseño de salón para visitas abierto contemporáneo de tamaño medio sin televisor con paredes grises, suelo de madera clara, todas las chimeneas y marco de chimenea de piedra
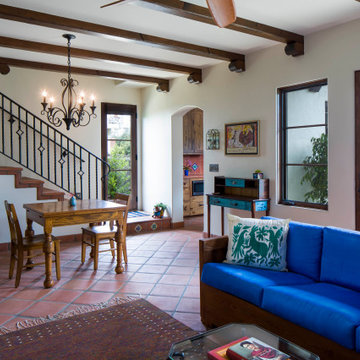
Ejemplo de salón abierto de estilo americano con paredes blancas, suelo de baldosas de terracota, suelo rojo y vigas vistas
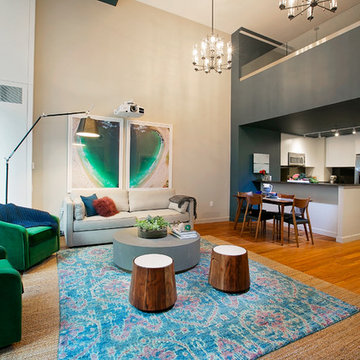
Alexey Gold-Dvoryadkin
Ejemplo de salón abierto actual grande sin chimenea con paredes beige, televisor colgado en la pared y suelo de madera en tonos medios
Ejemplo de salón abierto actual grande sin chimenea con paredes beige, televisor colgado en la pared y suelo de madera en tonos medios
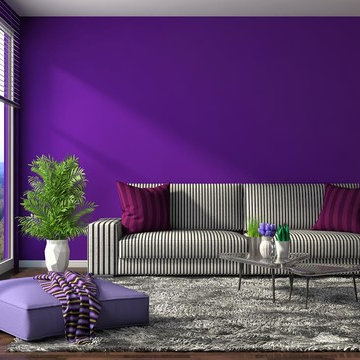
Modelo de salón abierto actual con paredes púrpuras y suelo marrón
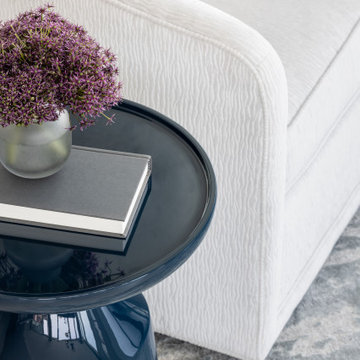
We've designed an exquisite pied-à-terre apartment with views of the Hudson River, an ideal retreat for an Atlanta-based couple. The apartment features all-new furnishings, exuding comfort and style throughout. From plush sofas to sleek dining chairs, each piece has been selected to create a relaxed and inviting atmosphere. The kitchen was fitted with new countertops, providing functionality and aesthetic appeal. Adjacent to the kitchen, a cozy seating nook was added, with swivel chairs, providing the perfect spot to unwind and soak in the breathtaking scenery. We also added a beautiful dining table that expands to seat 14 guests comfortably. Everything is thoughtfully positioned to allow the breathtaking views to take center stage, ensuring the furniture never competes with the natural beauty outside.
The bedrooms are designed as peaceful sanctuaries for rest and relaxation. Soft hues of cream, blue, and grey create a tranquil ambiance, while luxurious bedding ensures a restful night's sleep. The primary bathroom also underwent a stunning renovation, embracing lighter, brighter finishes and beautiful lighting.
---
Our interior design service area is all of New York City including the Upper East Side and Upper West Side, as well as the Hamptons, Scarsdale, Mamaroneck, Rye, Rye City, Edgemont, Harrison, Bronxville, and Greenwich CT.
For more about Darci Hether, see here: https://darcihether.com/
To learn more about this project, see here: https://darcihether.com/portfolio/relaxed-comfortable-pied-a-terre-west-village-nyc/
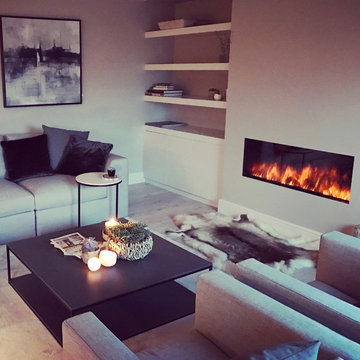
The total renovation, working with Llama Projects, the construction division of the Llama Group, of this once very dated top floor apartment in the heart of the old city of Shrewsbury. With all new electrics, fireplace, built in cabinetry, flooring and interior design & style. Our clients wanted a stylish, contemporary interior through out replacing the dated, old fashioned interior. The old fashioned electric fireplace was replaced with a modern electric fire and all new built in cabinetry was built into the property. Showcasing the lounge interior, with stylish Italian design furniture, available through our design studio. New wooden flooring throughout, John Cullen Lighting, contemporary built in cabinetry. Creating a wonderful weekend luxury pad for our Hong Kong based clients. All furniture, lighting, flooring and accessories are available through Janey Butler Interiors.
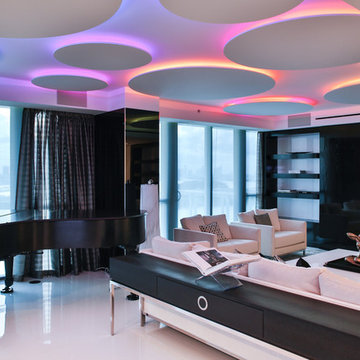
Chic, White and Black Living Room with a Steinway Grand Piano.
Premium Partners integrated within the showcase:
Lutron Crestron Steinway Apple James Loudspeaker Tru Audio Genelec
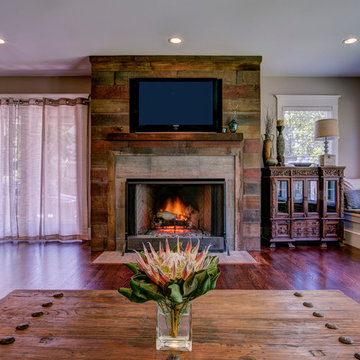
Gloriouso Photography
Ejemplo de salón abierto ecléctico de tamaño medio con paredes beige, suelo de madera oscura, todas las chimeneas, marco de chimenea de madera y televisor colgado en la pared
Ejemplo de salón abierto ecléctico de tamaño medio con paredes beige, suelo de madera oscura, todas las chimeneas, marco de chimenea de madera y televisor colgado en la pared
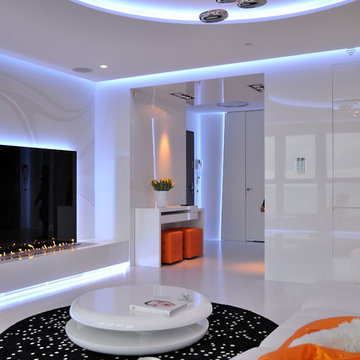
Fire Line Automatic 3 is the most intelligent and luxurious bio fireplace available today. Driven by state of the art technology it combines the stylish beauty of a traditional fireplace with the fresh approach of modern innovation.
This one of a kind, intelligent solution allows you to create an endless line of fire by connecting multiple units that can be controlled with any smart device through a Wi-Fi system. If this isn’t enough FLA3 can also be connected to any Smart Home System offering you the ultimate in design, safety and comfort.
Marcin Konopka from MSWW
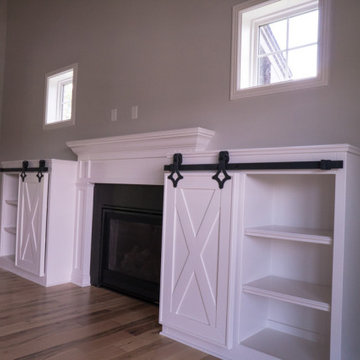
Diseño de salón abierto y abovedado campestre con suelo de madera clara, todas las chimeneas, marco de chimenea de madera y suelo marrón
295 ideas para salones abiertos violetas
4
