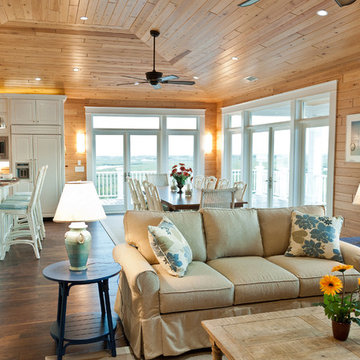10.016 ideas para salones abiertos rústicos
Filtrar por
Presupuesto
Ordenar por:Popular hoy
61 - 80 de 10.016 fotos
Artículo 1 de 3
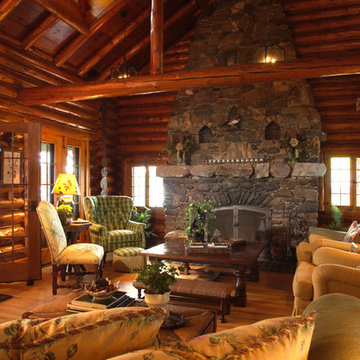
Scott Amundson
Diseño de salón abierto rural grande sin televisor con suelo de madera en tonos medios, todas las chimeneas, marco de chimenea de piedra y paredes marrones
Diseño de salón abierto rural grande sin televisor con suelo de madera en tonos medios, todas las chimeneas, marco de chimenea de piedra y paredes marrones
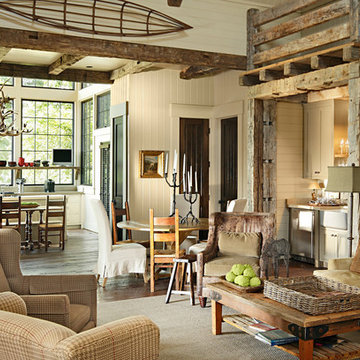
Featured in Southern Living, May 2013.
This project began with an existing house of most humble beginnings and the final product really eclipsed the original structure. On a wonderful working farm with timber farming, horse barns and lots of large lakes and wild game the new layout enables a much fuller enjoyment of nature for this family and their friends. The look and feel is just as natural as its setting- stone and cedar shakes with lots of porches and as the owner likes to say, lots of space for animal heads on the wall!
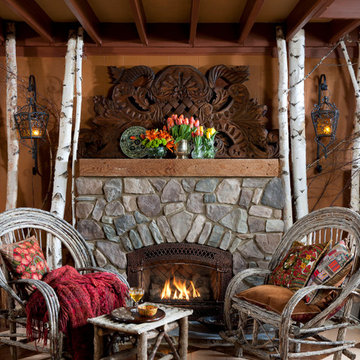
Bring the outdoors in using birch logs and bent twig chairs around a roaring fire. Bent twig furniture and Guatemalan embroidered pillows from Indeed Decor. Peruse Indeed Decor’s Lodge & Cabin Decor Collection of unique furniture, lighting and accessories to create a cozy cabin feeling or mountain lodge atmosphere for your home. Entertain family and friends with rustic antler flatware and pewter elk glassware from Vagabond House. Whether your retreat borders a ski slope, a mountain lake, or sits in the heart of the city, Indeed Décor offers camp-worthy, casual and elegant pieces for an authentic cabin or lodge ambience. For decorating ideas and inspiration, follow us on Pinterest. https://indeeddecor.com/product-category/shop-by-decor/rustic-mountain-lodge-collection/
Photography: Heidi Long
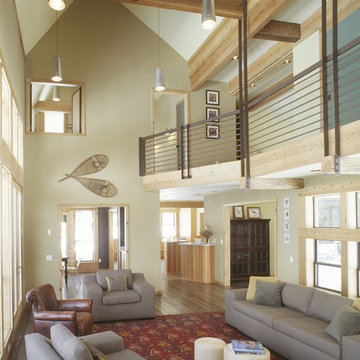
© Ken Gutmaker Photography
Modelo de salón abierto rústico con paredes beige y alfombra
Modelo de salón abierto rústico con paredes beige y alfombra
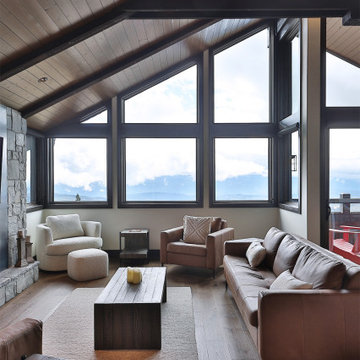
A spacious and open great room with expansive mountain views and warm wood features. The rock fireplace with natural hot rolled steel accent creates a stunning focal point for the room. The custom beam work draws the eyes up to the beautiful ceiling.
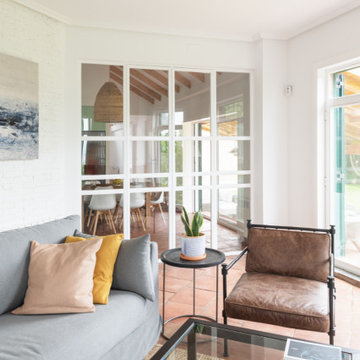
Segundo salón del chalet en Asturias decorado en tonos claros
Modelo de salón abierto y gris y blanco rural grande con paredes blancas, suelo de baldosas de terracota, todas las chimeneas, marco de chimenea de ladrillo y suelo marrón
Modelo de salón abierto y gris y blanco rural grande con paredes blancas, suelo de baldosas de terracota, todas las chimeneas, marco de chimenea de ladrillo y suelo marrón

The living room features floor to ceiling windows with big views of the Cascades from Mt. Bachelor to Mt. Jefferson through the tops of tall pines and carved-out view corridors. The open feel is accentuated with steel I-beams supporting glulam beams, allowing the roof to float over clerestory windows on three sides.
The massive stone fireplace acts as an anchor for the floating glulam treads accessing the lower floor. A steel channel hearth, mantel, and handrail all tie in together at the bottom of the stairs with the family room fireplace. A spiral duct flue allows the fireplace to stop short of the tongue and groove ceiling creating a tension and adding to the lightness of the roof plane.

Modelo de salón abierto y abovedado rural grande con paredes marrones, suelo de madera en tonos medios, todas las chimeneas, marco de chimenea de piedra, suelo marrón, vigas vistas y madera
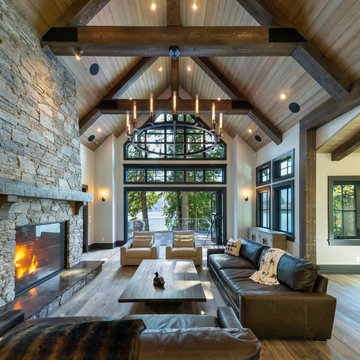
Interior Design :
ZWADA home Interiors & Design
Architectural Design :
Bronson Design
Builder:
Kellton Contracting Ltd.
Photography:
Paul Grdina
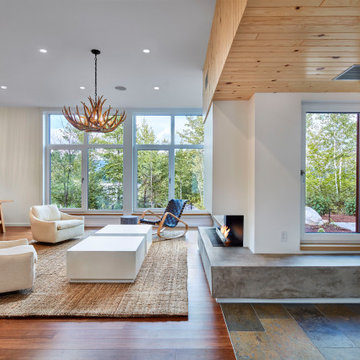
The living room looks onto Lake WInnipesaukee across a wooded landscape. Full height, triple-pane windows maximize views while maintaining an energy efficient envelope.

Great room features Heat & Glo 8000 CLX-IFT-S fireplace with a blend of Connecticut Stone CT Split Fieldstone and CT Weathered Fieldstone used on fireplace surround. Buechel Stone Royal Beluga stone hearth. Custom wood chimney cap. Engineered character and quarter sawn white oak hardwood flooring with hand scraped edges and ends (stained medium brown). Hubbardton Forge custom Double Cirque chandelier. Marvin Clad Wood Ultimate windows.
General contracting by Martin Bros. Contracting, Inc.; Architecture by Helman Sechrist Architecture; Interior Design by Nanci Wirt; Professional Photo by Marie Martin Kinney.
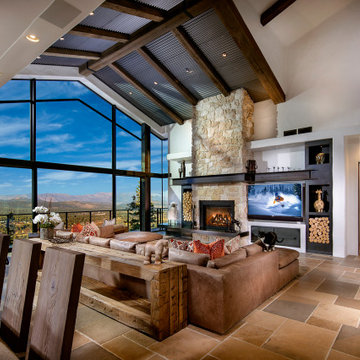
Foto de salón abierto y abovedado rústico con paredes blancas, todas las chimeneas, marco de chimenea de piedra, televisor colgado en la pared y suelo beige
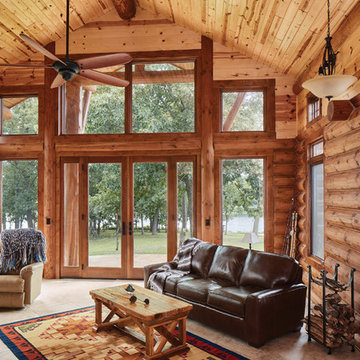
Luxury residence produced by PrecisionCraft Log & Timber Homes; Photo By: David Bader Photography
Diseño de salón abierto rural de tamaño medio sin televisor con paredes marrones y suelo gris
Diseño de salón abierto rural de tamaño medio sin televisor con paredes marrones y suelo gris
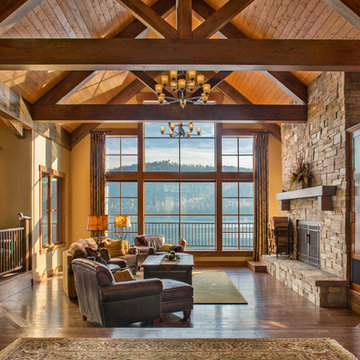
© Marie-Dominique Verdier
Modelo de salón abierto rural con suelo de madera oscura, todas las chimeneas, marco de chimenea de piedra, suelo marrón y alfombra
Modelo de salón abierto rural con suelo de madera oscura, todas las chimeneas, marco de chimenea de piedra, suelo marrón y alfombra
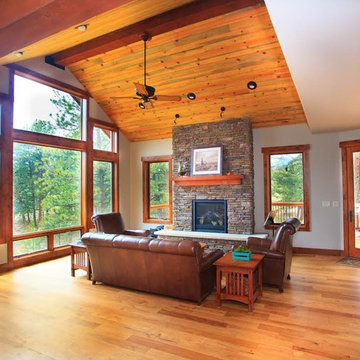
Ejemplo de salón abierto rural grande sin televisor con paredes blancas, suelo de madera clara, todas las chimeneas, marco de chimenea de piedra y suelo beige
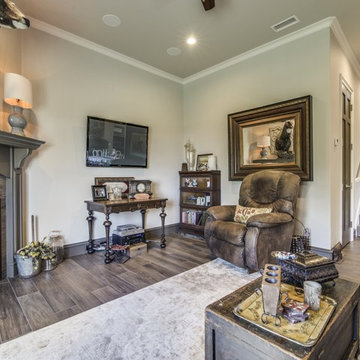
Ejemplo de salón abierto rústico de tamaño medio con paredes beige, suelo de madera oscura, todas las chimeneas, marco de chimenea de madera, televisor colgado en la pared y suelo marrón
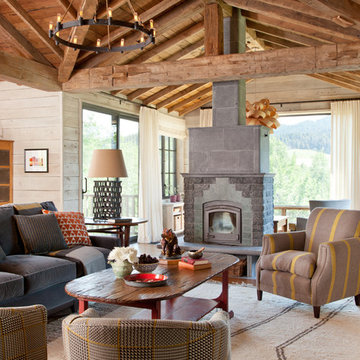
MillerRoodell Architects // Laura Fedro Interiors // Gordon Gregory Photoghraphy
Ejemplo de salón abierto rural con estufa de leña
Ejemplo de salón abierto rural con estufa de leña
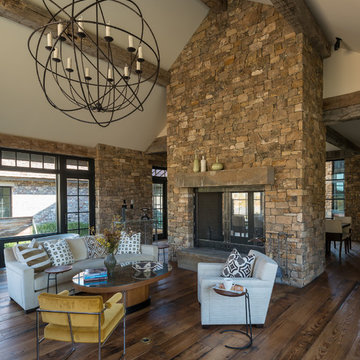
Diseño de salón abierto rústico de tamaño medio sin televisor con paredes marrones, suelo de madera en tonos medios, chimenea de doble cara y marco de chimenea de piedra

Rick Lee Photography
Foto de salón para visitas abierto rural grande sin televisor con paredes marrones y suelo de madera oscura
Foto de salón para visitas abierto rural grande sin televisor con paredes marrones y suelo de madera oscura
10.016 ideas para salones abiertos rústicos
4
