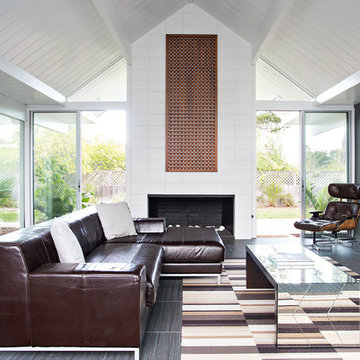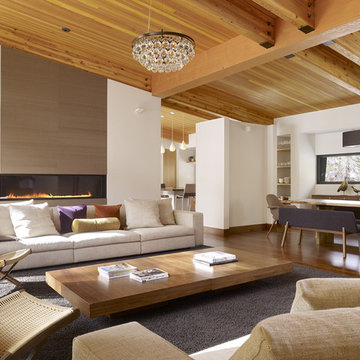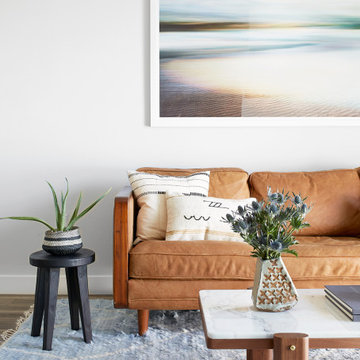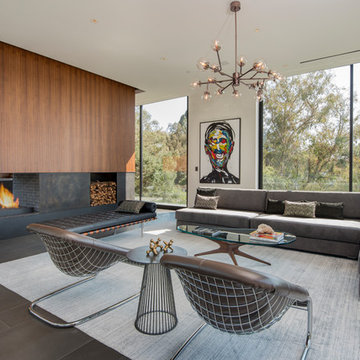7.774 ideas para salones abiertos retro
Ordenar por:Popular hoy
41 - 60 de 7774 fotos

Lincoln Barbour
Modelo de salón abierto retro de tamaño medio con parades naranjas, televisor colgado en la pared, todas las chimeneas y marco de chimenea de ladrillo
Modelo de salón abierto retro de tamaño medio con parades naranjas, televisor colgado en la pared, todas las chimeneas y marco de chimenea de ladrillo

A collection of furniture classics for the open space Ranch House: Mid century modern style Italian leather sofa, Saarinen womb chair with ottoman, Noguchi coffee table, Eileen Gray side table and Arc floor lamp. Polished concrete floors with Asian inspired area rugs and Asian antiques in the background. Sky lights have been added to let more light in.

Modelo de salón abierto, abovedado y blanco retro grande sin chimenea con paredes blancas, suelo de madera clara, suelo marrón y vigas vistas

Mid-Century Modern Restoration
Modelo de salón abierto retro de tamaño medio con paredes blancas, chimenea de esquina, marco de chimenea de ladrillo, suelo blanco, vigas vistas y madera
Modelo de salón abierto retro de tamaño medio con paredes blancas, chimenea de esquina, marco de chimenea de ladrillo, suelo blanco, vigas vistas y madera

Cozy living room with Malm gas fireplace, original windows/treatments, new shiplap, exposed doug fir beams
Diseño de salón abierto vintage pequeño con paredes blancas, suelo de corcho, chimeneas suspendidas, suelo blanco, vigas vistas y machihembrado
Diseño de salón abierto vintage pequeño con paredes blancas, suelo de corcho, chimeneas suspendidas, suelo blanco, vigas vistas y machihembrado

This walnut screen wall seperates the guest wing from the public areas of the house. Adds a lot of personality without being distracting or busy.
Foto de salón abierto y abovedado vintage extra grande con paredes blancas, suelo de madera en tonos medios, todas las chimeneas, marco de chimenea de ladrillo, televisor colgado en la pared y madera
Foto de salón abierto y abovedado vintage extra grande con paredes blancas, suelo de madera en tonos medios, todas las chimeneas, marco de chimenea de ladrillo, televisor colgado en la pared y madera

Mid century inspired design living room with a built-in cabinet system made out of Walnut wood.
Custom made to fit all the low-fi electronics and exact fit for speakers.
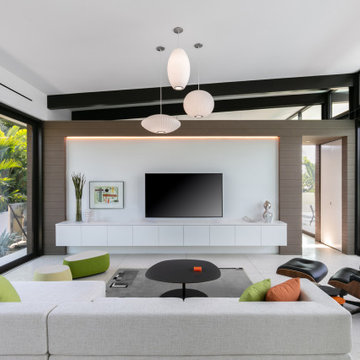
Living Room with cross ventilation
Ejemplo de salón abierto vintage de tamaño medio sin chimenea con paredes blancas, suelo de cemento, televisor colgado en la pared y suelo blanco
Ejemplo de salón abierto vintage de tamaño medio sin chimenea con paredes blancas, suelo de cemento, televisor colgado en la pared y suelo blanco
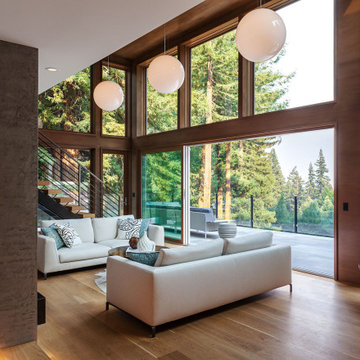
Ejemplo de salón abierto vintage grande sin televisor con paredes blancas, suelo de madera clara, todas las chimeneas, marco de chimenea de hormigón y suelo beige
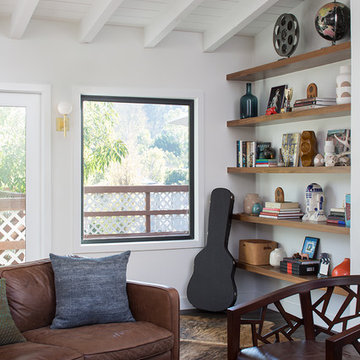
This remodel was located in the Hollywood Hills of Los Angeles.
Ejemplo de salón abierto retro de tamaño medio con paredes blancas, suelo de madera oscura y suelo marrón
Ejemplo de salón abierto retro de tamaño medio con paredes blancas, suelo de madera oscura y suelo marrón
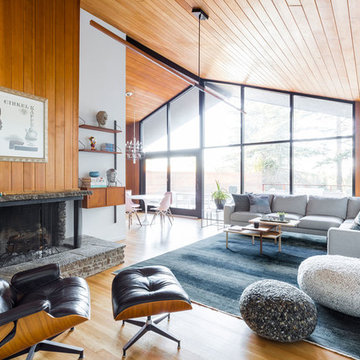
The architecture of this mid-century ranch in Portland’s West Hills oozes modernism’s core values. We wanted to focus on areas of the home that didn’t maximize the architectural beauty. The Client—a family of three, with Lucy the Great Dane, wanted to improve what was existing and update the kitchen and Jack and Jill Bathrooms, add some cool storage solutions and generally revamp the house.
We totally reimagined the entry to provide a “wow” moment for all to enjoy whilst entering the property. A giant pivot door was used to replace the dated solid wood door and side light.
We designed and built new open cabinetry in the kitchen allowing for more light in what was a dark spot. The kitchen got a makeover by reconfiguring the key elements and new concrete flooring, new stove, hood, bar, counter top, and a new lighting plan.
Our work on the Humphrey House was featured in Dwell Magazine.

Photo by Caleb Vandermeer Photography
Modelo de salón abierto retro grande con paredes blancas, suelo de madera en tonos medios, todas las chimeneas, marco de chimenea de piedra, televisor retractable y suelo marrón
Modelo de salón abierto retro grande con paredes blancas, suelo de madera en tonos medios, todas las chimeneas, marco de chimenea de piedra, televisor retractable y suelo marrón
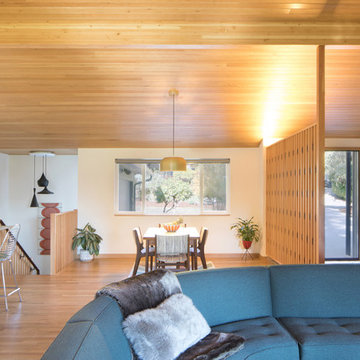
Winner of the 2018 Tour of Homes Best Remodel, this whole house re-design of a 1963 Bennet & Johnson mid-century raised ranch home is a beautiful example of the magic we can weave through the application of more sustainable modern design principles to existing spaces.
We worked closely with our client on extensive updates to create a modernized MCM gem.
Extensive alterations include:
- a completely redesigned floor plan to promote a more intuitive flow throughout
- vaulted the ceilings over the great room to create an amazing entrance and feeling of inspired openness
- redesigned entry and driveway to be more inviting and welcoming as well as to experientially set the mid-century modern stage
- the removal of a visually disruptive load bearing central wall and chimney system that formerly partitioned the homes’ entry, dining, kitchen and living rooms from each other
- added clerestory windows above the new kitchen to accentuate the new vaulted ceiling line and create a greater visual continuation of indoor to outdoor space
- drastically increased the access to natural light by increasing window sizes and opening up the floor plan
- placed natural wood elements throughout to provide a calming palette and cohesive Pacific Northwest feel
- incorporated Universal Design principles to make the home Aging In Place ready with wide hallways and accessible spaces, including single-floor living if needed
- moved and completely redesigned the stairway to work for the home’s occupants and be a part of the cohesive design aesthetic
- mixed custom tile layouts with more traditional tiling to create fun and playful visual experiences
- custom designed and sourced MCM specific elements such as the entry screen, cabinetry and lighting
- development of the downstairs for potential future use by an assisted living caretaker
- energy efficiency upgrades seamlessly woven in with much improved insulation, ductless mini splits and solar gain
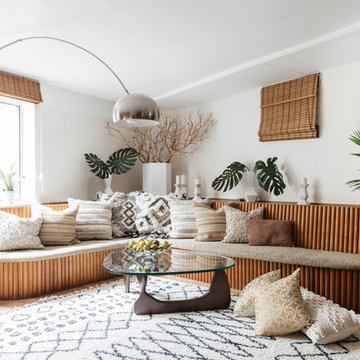
Nick Glimenakis
Imagen de salón abierto retro de tamaño medio sin chimenea con paredes blancas, suelo de madera clara, televisor independiente y suelo marrón
Imagen de salón abierto retro de tamaño medio sin chimenea con paredes blancas, suelo de madera clara, televisor independiente y suelo marrón
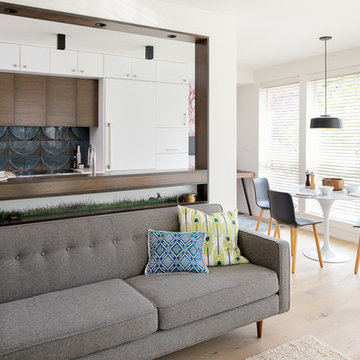
Diseño de salón para visitas abierto retro pequeño sin chimenea con suelo de madera clara, paredes blancas y suelo blanco
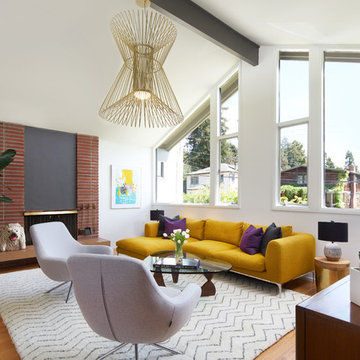
Mark Compton
Diseño de salón para visitas abierto vintage grande sin televisor con paredes blancas, todas las chimeneas, marco de chimenea de ladrillo, suelo de madera clara y suelo beige
Diseño de salón para visitas abierto vintage grande sin televisor con paredes blancas, todas las chimeneas, marco de chimenea de ladrillo, suelo de madera clara y suelo beige
7.774 ideas para salones abiertos retro
3
