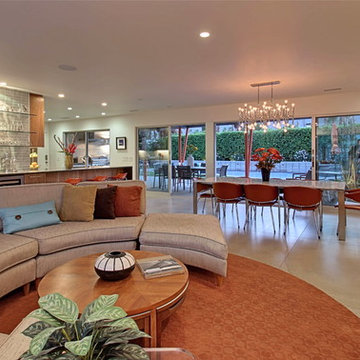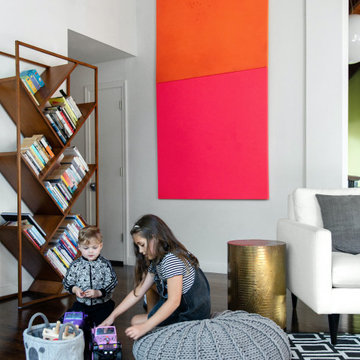7.763 ideas para salones abiertos retro
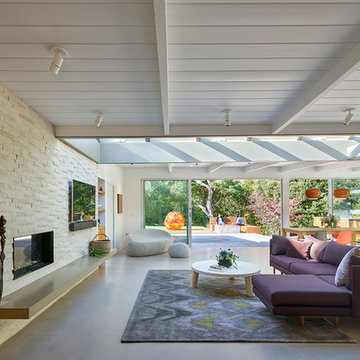
bruce damonte
Ejemplo de salón abierto retro de tamaño medio con paredes blancas, suelo de cemento, chimenea lineal, marco de chimenea de piedra y televisor colgado en la pared
Ejemplo de salón abierto retro de tamaño medio con paredes blancas, suelo de cemento, chimenea lineal, marco de chimenea de piedra y televisor colgado en la pared
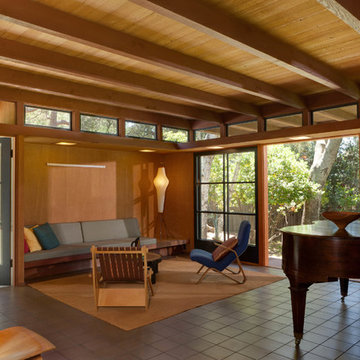
New living room has exposed beams that cantilever to cover south-facing terrace. Continuous soffit sets height for doors and sofa alcove with clerestory windows above. Walls are all rough sawn fir plywood. Dual sliding glass doors open onto terrace. Scott Mayoral photo
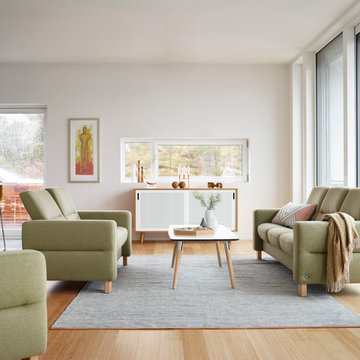
Named for the gentle waves of the ocean, the Stressless Wave (medium seat) sofa represents a true innovation in comfort technology. The Wave automatically adjusts to each person the moment they take a seat on this amazing sofa. The patented Plus and Glide systems provide the perfect seating angle for truly customized support and the ultimate in individual comfort. Available in a three seat sofa, two seat loveseat, chair, and sectional choices, the Wave collection also comes with a choice of high or low back. Complete your room with a coordinating Nordic medium or large recliner.
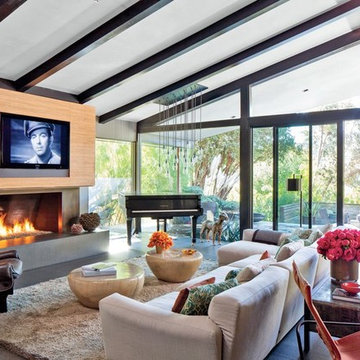
Foto de salón con rincón musical abierto vintage de tamaño medio con paredes grises, suelo de cemento, todas las chimeneas, marco de chimenea de hormigón, televisor colgado en la pared y suelo gris
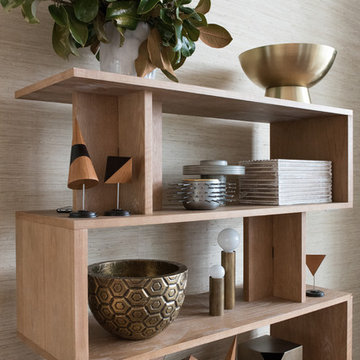
Modelo de salón abierto vintage grande sin televisor con paredes beige, suelo de madera en tonos medios, todas las chimeneas y marco de chimenea de madera
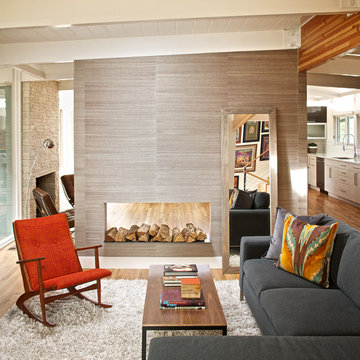
DAVID LAUER PHOTOGRAPHY
Imagen de salón para visitas abierto vintage de tamaño medio sin televisor con paredes blancas, suelo de madera en tonos medios, chimenea de doble cara y marco de chimenea de madera
Imagen de salón para visitas abierto vintage de tamaño medio sin televisor con paredes blancas, suelo de madera en tonos medios, chimenea de doble cara y marco de chimenea de madera
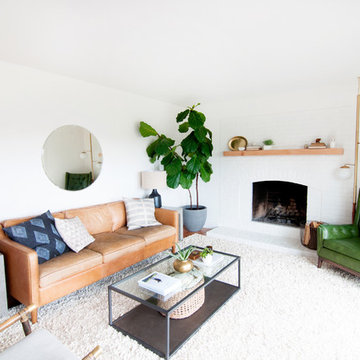
Wall paint: Simply White, Benjamin Moore; hardwood floor: Southern Pecan Natural, Home Depot; lamps: Morten Table Lamp, West Elm; sofa: Hamilton Leath Sofa, West Elm; sofa pillows: Susan Connor; chairs, mirror, and pole lamp: Craigslist; coffee table: Switch Coffee Table, Crate & Barrel; side tables: Mason Side Table, Crate & Barrel; rug: West Elm (no longer sold)
Design: Annabode + Co
Photo: Allie Crafton © 2016 Houzz
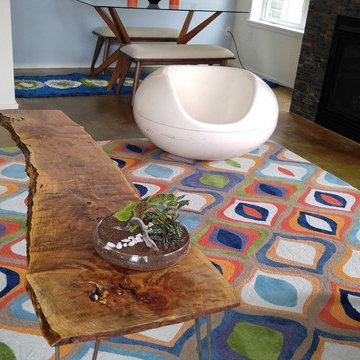
Carrie Case Designs
Imagen de salón abierto retro pequeño con paredes blancas, suelo de cemento, todas las chimeneas, marco de chimenea de piedra y televisor colgado en la pared
Imagen de salón abierto retro pequeño con paredes blancas, suelo de cemento, todas las chimeneas, marco de chimenea de piedra y televisor colgado en la pared
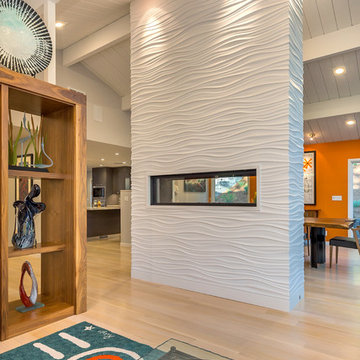
Ammirato Construction
Fireplace accent wall allows the room to feel open with being able to see through it and walk around it.
Diseño de salón para visitas abierto vintage grande con parades naranjas, chimenea de doble cara, marco de chimenea de hormigón y suelo de madera clara
Diseño de salón para visitas abierto vintage grande con parades naranjas, chimenea de doble cara, marco de chimenea de hormigón y suelo de madera clara
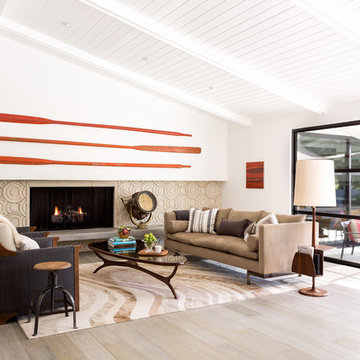
Big Room with a lot of windows. Some how the elements make this place sweet
Ejemplo de salón para visitas abierto vintage grande sin televisor con paredes blancas, suelo de madera clara, todas las chimeneas y marco de chimenea de baldosas y/o azulejos
Ejemplo de salón para visitas abierto vintage grande sin televisor con paredes blancas, suelo de madera clara, todas las chimeneas y marco de chimenea de baldosas y/o azulejos
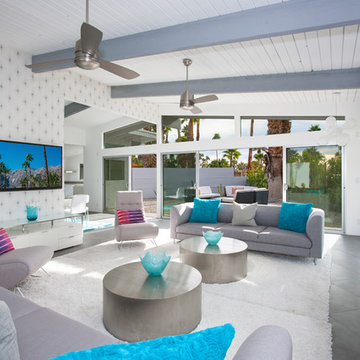
Living Room
Lance Gerber, Nuvue Interactive, LLC
Modelo de salón abierto retro extra grande con paredes blancas, suelo de baldosas de porcelana, todas las chimeneas, marco de chimenea de baldosas y/o azulejos y televisor colgado en la pared
Modelo de salón abierto retro extra grande con paredes blancas, suelo de baldosas de porcelana, todas las chimeneas, marco de chimenea de baldosas y/o azulejos y televisor colgado en la pared

The original masonry fireplace, with brick veneer and floating steel framed hearth. The hearth was re-surfaced with a concrete, poured in place counter material. Low voltage, MR-16 recessed lights accent the fireplace and artwork. A small sidelight brings natural light in to wash the brick fireplace as well. Photo by Christopher Wright, CR
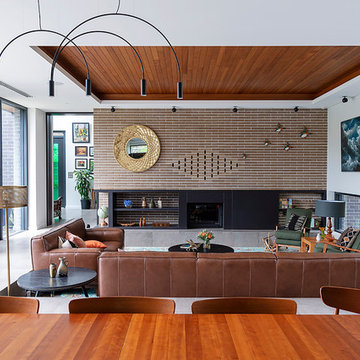
Diseño de salón abierto vintage con paredes blancas, todas las chimeneas, marco de chimenea de ladrillo y suelo de baldosas de porcelana
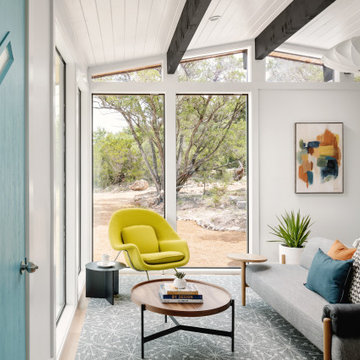
Our Austin studio decided to go bold with this project by ensuring that each space had a unique identity in the Mid-Century Modern style bathroom, butler's pantry, and mudroom. We covered the bathroom walls and flooring with stylish beige and yellow tile that was cleverly installed to look like two different patterns. The mint cabinet and pink vanity reflect the mid-century color palette. The stylish knobs and fittings add an extra splash of fun to the bathroom.
The butler's pantry is located right behind the kitchen and serves multiple functions like storage, a study area, and a bar. We went with a moody blue color for the cabinets and included a raw wood open shelf to give depth and warmth to the space. We went with some gorgeous artistic tiles that create a bold, intriguing look in the space.
In the mudroom, we used siding materials to create a shiplap effect to create warmth and texture – a homage to the classic Mid-Century Modern design. We used the same blue from the butler's pantry to create a cohesive effect. The large mint cabinets add a lighter touch to the space.
---
Project designed by the Atomic Ranch featured modern designers at Breathe Design Studio. From their Austin design studio, they serve an eclectic and accomplished nationwide clientele including in Palm Springs, LA, and the San Francisco Bay Area.
For more about Breathe Design Studio, see here: https://www.breathedesignstudio.com/
To learn more about this project, see here:
https://www.breathedesignstudio.com/atomic-ranch

This 1956 John Calder Mackay home had been poorly renovated in years past. We kept the 1400 sqft footprint of the home, but re-oriented and re-imagined the bland white kitchen to a midcentury olive green kitchen that opened up the sight lines to the wall of glass facing the rear yard. We chose materials that felt authentic and appropriate for the house: handmade glazed ceramics, bricks inspired by the California coast, natural white oaks heavy in grain, and honed marbles in complementary hues to the earth tones we peppered throughout the hard and soft finishes. This project was featured in the Wall Street Journal in April 2022.
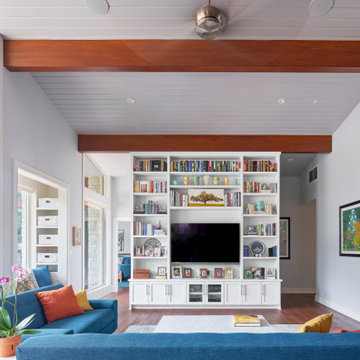
Livigin Room
Diseño de biblioteca en casa abierta y abovedada vintage de tamaño medio con paredes grises, suelo de madera en tonos medios, pared multimedia y suelo marrón
Diseño de biblioteca en casa abierta y abovedada vintage de tamaño medio con paredes grises, suelo de madera en tonos medios, pared multimedia y suelo marrón
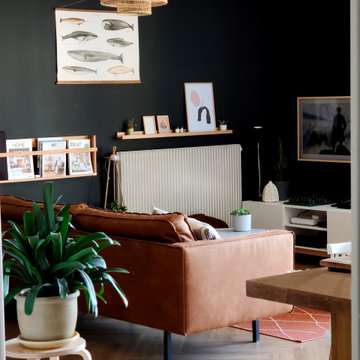
Foto de salón abierto vintage de tamaño medio con paredes verdes, suelo laminado y televisor colgado en la pared

Imagen de salón abierto vintage grande sin chimenea con paredes blancas, suelo de baldosas de porcelana, pared multimedia y suelo gris
7.763 ideas para salones abiertos retro
6
