2.289 ideas para salones abiertos con casetón
Filtrar por
Presupuesto
Ordenar por:Popular hoy
141 - 160 de 2289 fotos

Foto de salón para visitas abierto tradicional renovado grande sin televisor con paredes blancas, suelo de madera clara, todas las chimeneas, marco de chimenea de yeso, suelo beige y casetón

The soaring living room ceilings in this Omaha home showcase custom designed bookcases, while a comfortable modern sectional sofa provides ample space for seating. The expansive windows highlight the beautiful rolling hills and greenery of the exterior. The grid design of the large windows is repeated again in the coffered ceiling design. Wood look tile provides a durable surface for kids and pets and also allows for radiant heat flooring to be installed underneath the tile. The custom designed marble fireplace completes the sophisticated look.

This large gated estate includes one of the original Ross cottages that served as a summer home for people escaping San Francisco's fog. We took the main residence built in 1941 and updated it to the current standards of 2020 while keeping the cottage as a guest house. A massive remodel in 1995 created a classic white kitchen. To add color and whimsy, we installed window treatments fabricated from a Josef Frank citrus print combined with modern furnishings. Throughout the interiors, foliate and floral patterned fabrics and wall coverings blur the inside and outside worlds.

Family room in our 5th St project.
Modelo de salón abierto clásico renovado grande con paredes azules, suelo de madera clara, todas las chimeneas, marco de chimenea de madera, pared multimedia, suelo marrón, casetón y papel pintado
Modelo de salón abierto clásico renovado grande con paredes azules, suelo de madera clara, todas las chimeneas, marco de chimenea de madera, pared multimedia, suelo marrón, casetón y papel pintado

Ejemplo de salón para visitas abierto tradicional renovado extra grande con paredes blancas, suelo de madera clara, todas las chimeneas, marco de chimenea de piedra, televisor colgado en la pared, casetón y panelado
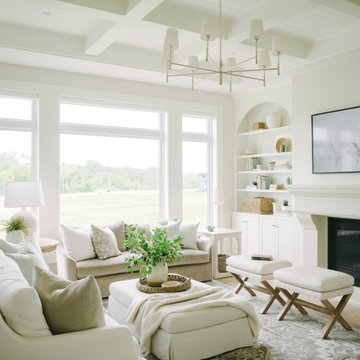
Foto de salón abierto clásico renovado de tamaño medio con paredes beige, suelo de madera clara, todas las chimeneas, marco de chimenea de piedra, televisor colgado en la pared, suelo beige y casetón
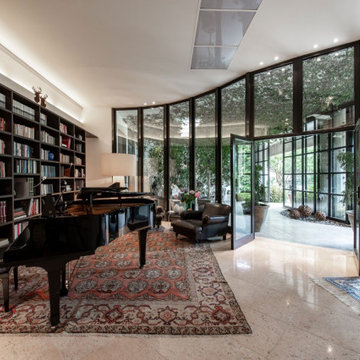
Ejemplo de salón abierto bohemio extra grande con paredes blancas, suelo de mármol, suelo rosa y casetón

An expansive two-story living room in Charlotte with oak floors, a gas fireplace, two-story windows, and a coffered ceiling.
Ejemplo de salón abierto clásico renovado extra grande con paredes beige, suelo de madera en tonos medios, todas las chimeneas, marco de chimenea de ladrillo y casetón
Ejemplo de salón abierto clásico renovado extra grande con paredes beige, suelo de madera en tonos medios, todas las chimeneas, marco de chimenea de ladrillo y casetón
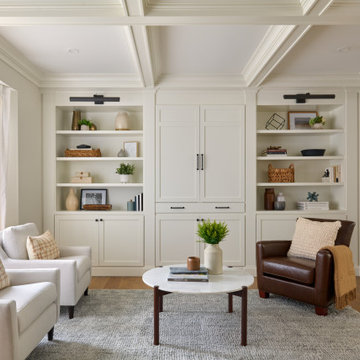
Casual yet refined living room with custom built-in, custom bar, coffered ceiling, custom storage, picture lights. Natural elements.
Imagen de salón abierto costero con paredes blancas, casetón y suelo de madera en tonos medios
Imagen de salón abierto costero con paredes blancas, casetón y suelo de madera en tonos medios

Unique living room that combines modern and minimal approach with eclectic elements that bring character and natural warmth to the space. With its architectural rigor, the space features zellige tile fireplace, soft limewash plaster walls, and luxurious wool area rug to combine raw with refined, old with new, and timeless with a touch of spontaneity.
The space features painting by Milly Ristvedt, a chair by De La Espada upholstered in lush forest green velvet and an iconic iron floor lamp by Room Studio, all mixed with a carefully curated array of antique pieces and natural materials.
Our goal was to create an environment that would reflect the client's infinite affection for contemporary art while still being in tune with the Portuguese cultural heritage and the natural landscape the house is set in.

A view of the large great room and white media built in with numerous sitting areas
Photo by Ashley Avila Photography
Modelo de salón para visitas abierto, blanco y blanco y madera grande con paredes blancas, suelo de madera clara, pared multimedia y casetón
Modelo de salón para visitas abierto, blanco y blanco y madera grande con paredes blancas, suelo de madera clara, pared multimedia y casetón
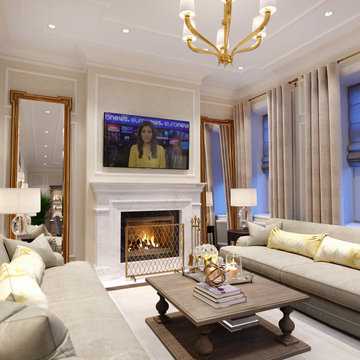
3d interior rendering of a traditional-style living room.
Ejemplo de salón abierto tradicional de tamaño medio con paredes beige, suelo de madera en tonos medios, todas las chimeneas, marco de chimenea de piedra, televisor colgado en la pared, suelo marrón, casetón y papel pintado
Ejemplo de salón abierto tradicional de tamaño medio con paredes beige, suelo de madera en tonos medios, todas las chimeneas, marco de chimenea de piedra, televisor colgado en la pared, suelo marrón, casetón y papel pintado
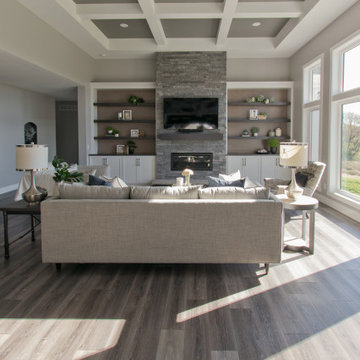
Luxury Vinyl Floors by Shaw, Tenacious HD in Cavern
Ejemplo de salón para visitas abierto clásico renovado con paredes beige, suelo vinílico, todas las chimeneas, piedra de revestimiento, televisor colgado en la pared, suelo marrón y casetón
Ejemplo de salón para visitas abierto clásico renovado con paredes beige, suelo vinílico, todas las chimeneas, piedra de revestimiento, televisor colgado en la pared, suelo marrón y casetón
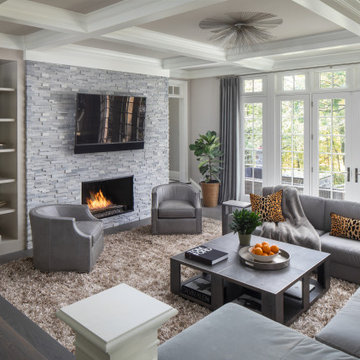
Modelo de salón abierto clásico renovado con paredes grises, suelo de madera oscura, todas las chimeneas, piedra de revestimiento, televisor colgado en la pared, suelo marrón y casetón
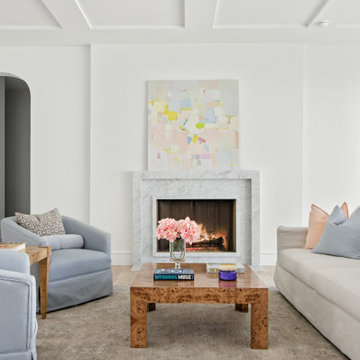
Classic, timeless, and ideally positioned on a picturesque street in the 4100 block, discover this dream home by Jessica Koltun Home. The blend of traditional architecture and contemporary finishes evokes warmth while understated elegance remains constant throughout this Midway Hollow masterpiece. Countless custom features and finishes include museum-quality walls, white oak beams, reeded cabinetry, stately millwork, and white oak wood floors with custom herringbone patterns. First-floor amenities include a barrel vault, a dedicated study, a formal and casual dining room, and a private primary suite adorned in Carrara marble that has direct access to the laundry room. The second features four bedrooms, three bathrooms, and an oversized game room that could also be used as a sixth bedroom. This is your opportunity to own a designer dream home.

Foto de salón para visitas abierto escandinavo de tamaño medio con paredes blancas, suelo de cemento, todas las chimeneas, marco de chimenea de hormigón, televisor retractable, suelo gris y casetón
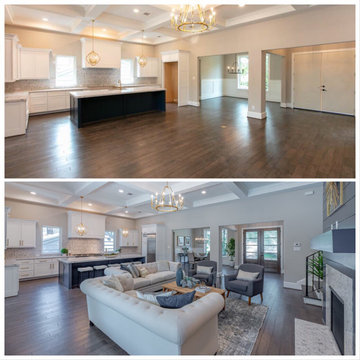
Before and after staging this open concept living room
Ejemplo de salón abierto clásico renovado grande con paredes blancas, suelo de madera oscura, suelo marrón y casetón
Ejemplo de salón abierto clásico renovado grande con paredes blancas, suelo de madera oscura, suelo marrón y casetón
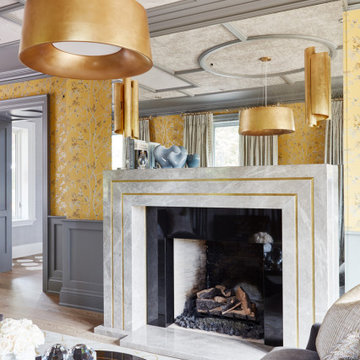
This estate is a transitional home that blends traditional architectural elements with clean-lined furniture and modern finishes. The fine balance of curved and straight lines results in an uncomplicated design that is both comfortable and relaxing while still sophisticated and refined. The red-brick exterior façade showcases windows that assure plenty of light. Once inside, the foyer features a hexagonal wood pattern with marble inlays and brass borders which opens into a bright and spacious interior with sumptuous living spaces. The neutral silvery grey base colour palette is wonderfully punctuated by variations of bold blue, from powder to robin’s egg, marine and royal. The anything but understated kitchen makes a whimsical impression, featuring marble counters and backsplashes, cherry blossom mosaic tiling, powder blue custom cabinetry and metallic finishes of silver, brass, copper and rose gold. The opulent first-floor powder room with gold-tiled mosaic mural is a visual feast.
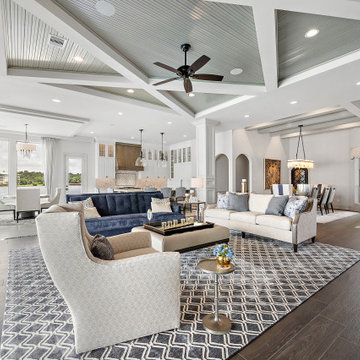
As part of this comprehensive renovation, the entire floor plan underwent a remarkable transformation. The kitchen, living room, and dining area were seamlessly integrated into an open layout, enhancing the sense of spaciousness and facilitating effortless entertaining.
2.289 ideas para salones abiertos con casetón
8
