2.289 ideas para salones abiertos con casetón
Filtrar por
Presupuesto
Ordenar por:Popular hoy
121 - 140 de 2289 fotos

Deep tones of gently weathered grey and brown. A modern look that still respects the timelessness of natural wood.
Foto de salón para visitas abierto retro grande con paredes beige, suelo vinílico, todas las chimeneas, televisor colgado en la pared, suelo marrón, casetón y machihembrado
Foto de salón para visitas abierto retro grande con paredes beige, suelo vinílico, todas las chimeneas, televisor colgado en la pared, suelo marrón, casetón y machihembrado

The custom, asymmetrical entertainment unit uniquely frames the TV and provides hidden storage for components. Prized collections are beautifully displayed.
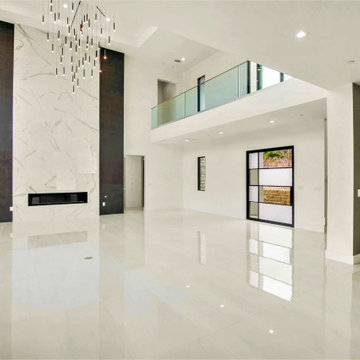
Great Room
Modelo de salón para visitas abierto moderno grande con paredes blancas, suelo de baldosas de porcelana, marco de chimenea de baldosas y/o azulejos, televisor colgado en la pared, suelo blanco, casetón y papel pintado
Modelo de salón para visitas abierto moderno grande con paredes blancas, suelo de baldosas de porcelana, marco de chimenea de baldosas y/o azulejos, televisor colgado en la pared, suelo blanco, casetón y papel pintado
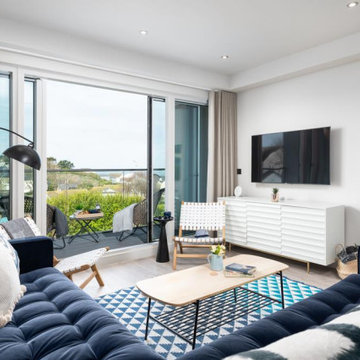
Tonal blue and white design for the open plan living space in this 4 bedroom townhouse right next to the beach.
Foto de salón abierto costero de tamaño medio con paredes grises, suelo de madera clara, suelo marrón y casetón
Foto de salón abierto costero de tamaño medio con paredes grises, suelo de madera clara, suelo marrón y casetón
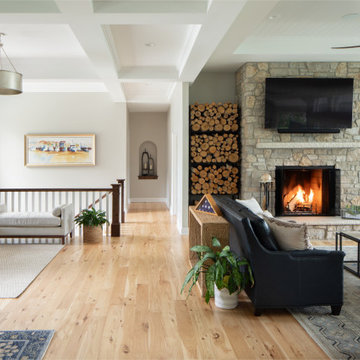
The tray ceiling anchors the room in this open concept main living space. Large transom windows and patio doors give off so much natural light. We used Buckingham Heritage Antique tumbled stone on this natural wood burning fireplace.
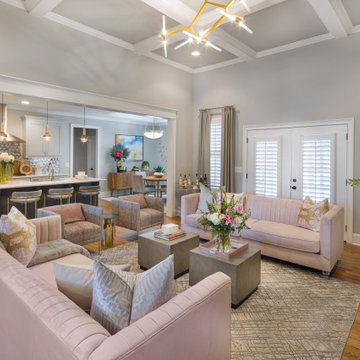
Foto de salón abierto contemporáneo de tamaño medio sin televisor con paredes grises, suelo de madera en tonos medios, todas las chimeneas, marco de chimenea de madera, suelo marrón, casetón y papel pintado
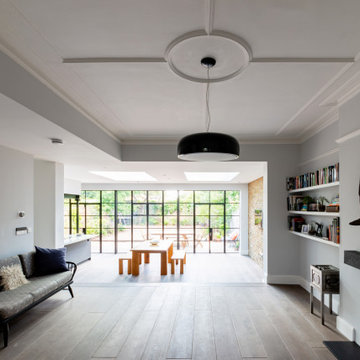
Diseño de salón para visitas abierto, gris y blanco y blanco ecléctico grande con paredes blancas, suelo de madera en tonos medios, todas las chimeneas, marco de chimenea de piedra, suelo marrón y casetón
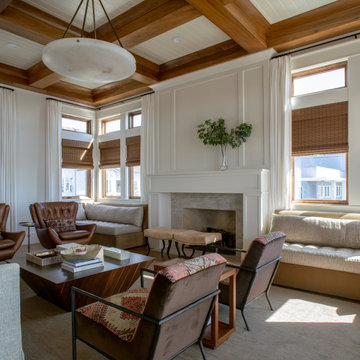
Imagen de salón abierto, blanco y blanco y madera costero extra grande con paredes blancas, suelo de madera en tonos medios, todas las chimeneas, marco de chimenea de madera, suelo marrón y casetón
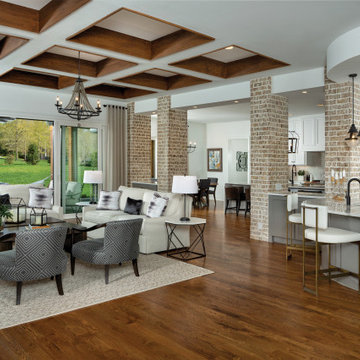
Open Concept living including home bar, kitchen, casual dining, and great room
Imagen de salón abierto clásico renovado extra grande con paredes blancas, suelo de madera en tonos medios, todas las chimeneas, marco de chimenea de piedra, pared multimedia, casetón y ladrillo
Imagen de salón abierto clásico renovado extra grande con paredes blancas, suelo de madera en tonos medios, todas las chimeneas, marco de chimenea de piedra, pared multimedia, casetón y ladrillo
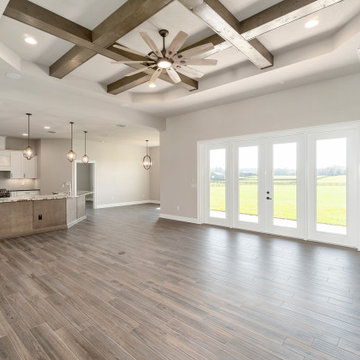
Modelo de salón abierto de estilo de casa de campo de tamaño medio con suelo de baldosas de porcelana, suelo marrón y casetón
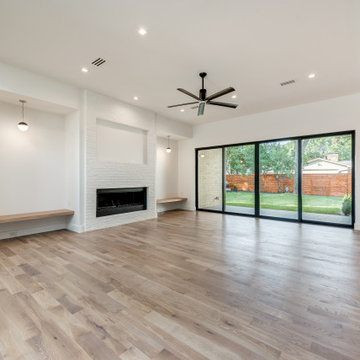
Diseño de salón abierto contemporáneo con paredes blancas, suelo de madera clara, todas las chimeneas, marco de chimenea de ladrillo, televisor colgado en la pared, suelo marrón y casetón
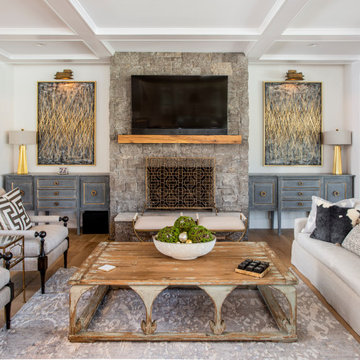
Ejemplo de salón para visitas abierto de estilo de casa de campo grande con paredes blancas, suelo de madera clara, todas las chimeneas, marco de chimenea de piedra, televisor colgado en la pared, suelo marrón y casetón
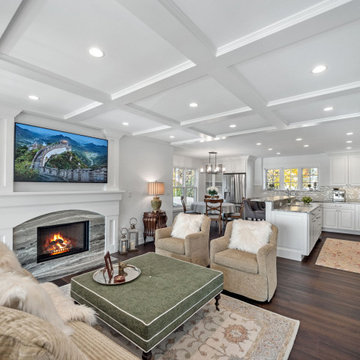
Shingle details and handsome stone accents give this traditional carriage house the look of days gone by while maintaining all of the convenience of today. The goal for this home was to maximize the views of the lake and this three-story home does just that. With multi-level porches and an abundance of windows facing the water. The exterior reflects character, timelessness, and architectural details to create a traditional waterfront home.
The exterior details include curved gable rooflines, crown molding, limestone accents, cedar shingles, arched limestone head garage doors, corbels, and an arched covered porch. Objectives of this home were open living and abundant natural light. This waterfront home provides space to accommodate entertaining, while still living comfortably for two. The interior of the home is distinguished as well as comfortable.
Graceful pillars at the covered entry lead into the lower foyer. The ground level features a bonus room, full bath, walk-in closet, and garage. Upon entering the main level, the south-facing wall is filled with numerous windows to provide the entire space with lake views and natural light. The hearth room with a coffered ceiling and covered terrace opens to the kitchen and dining area.
The best views were saved on the upper level for the master suite. Third-floor of this traditional carriage house is a sanctuary featuring an arched opening covered porch, two walk-in closets, and an en suite bathroom with a tub and shower.
Round Lake carriage house is located in Charlevoix, Michigan. Round lake is the best natural harbor on Lake Michigan. Surrounded by the City of Charlevoix, it is uniquely situated in an urban center, but with access to thousands of acres of the beautiful waters of northwest Michigan. The lake sits between Lake Michigan to the west and Lake Charlevoix to the east.
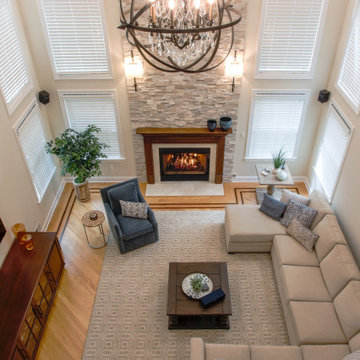
This project started with the client needing help choosing paint colors and accessories and ended up with a full fireplace makeover in their open concept living area with 24’ ceilings. The real challenge here was helping the client, who didn’t want to change the existing fireplace, see the impact of adding molding and stone all the way to the ceiling in the two-story family room.
This young family with two young kids has no time for decorating. Their style is calming and simple with rustic vibes. Rustic elegance, if you will. We achieved the final look by using performance fabrics, rustic shelving and tables, and adding a huge light fixture to adorn the two-story family room where entertaining is key. The husband was very specific about the TV placement and the design of the media console. With the chaise positioned perfectly for comfortable TV viewing and the help of a local woodworker to create the perfect custom TV console, the clients are ready to host in their beautifully designed space.
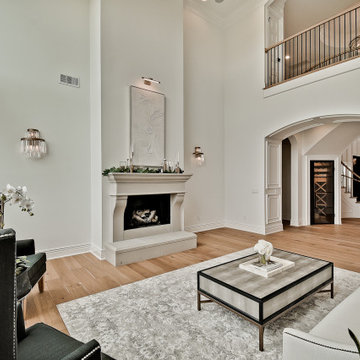
Imagen de salón para visitas abierto clásico renovado grande con paredes blancas, suelo de madera clara, todas las chimeneas, marco de chimenea de piedra y casetón
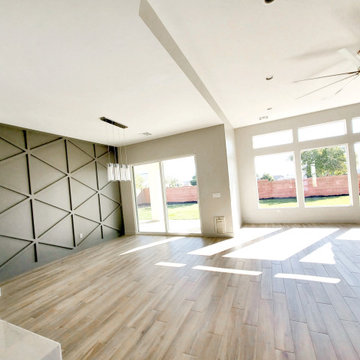
Open floor plan ceramic tile flooring sunlight windows accent wall
Diseño de salón abierto minimalista con paredes grises, suelo de baldosas de cerámica, suelo marrón, casetón y madera
Diseño de salón abierto minimalista con paredes grises, suelo de baldosas de cerámica, suelo marrón, casetón y madera

We love these exposed beams, the vaulted ceilings, custom fireplace mantel, custom lighting fixtures, and arched entryways.
Imagen de salón con barra de bar abierto romántico extra grande con paredes blancas, suelo de madera en tonos medios, todas las chimeneas, marco de chimenea de piedra, televisor colgado en la pared, suelo marrón, casetón y panelado
Imagen de salón con barra de bar abierto romántico extra grande con paredes blancas, suelo de madera en tonos medios, todas las chimeneas, marco de chimenea de piedra, televisor colgado en la pared, suelo marrón, casetón y panelado
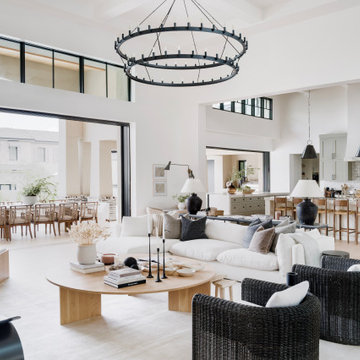
Foto de salón abierto tradicional renovado grande con paredes blancas, suelo de madera clara, todas las chimeneas, marco de chimenea de piedra, televisor colgado en la pared, suelo beige, casetón y panelado
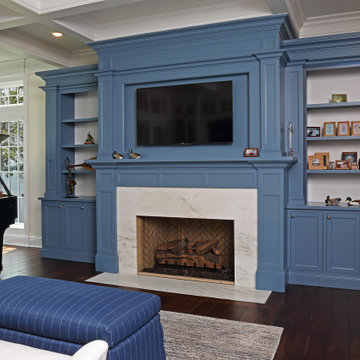
Modelo de salón para visitas abierto clásico extra grande con paredes beige, suelo de madera oscura, todas las chimeneas, marco de chimenea de madera, suelo marrón y casetón
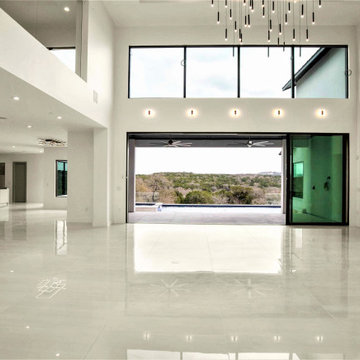
Great Room
Ejemplo de salón para visitas abierto moderno grande con paredes blancas, suelo de baldosas de porcelana, marco de chimenea de baldosas y/o azulejos, televisor colgado en la pared, suelo blanco, casetón y papel pintado
Ejemplo de salón para visitas abierto moderno grande con paredes blancas, suelo de baldosas de porcelana, marco de chimenea de baldosas y/o azulejos, televisor colgado en la pared, suelo blanco, casetón y papel pintado
2.289 ideas para salones abiertos con casetón
7