1.054 ideas para salones abiertos con machihembrado
Filtrar por
Presupuesto
Ordenar por:Popular hoy
141 - 160 de 1054 fotos
Artículo 1 de 3
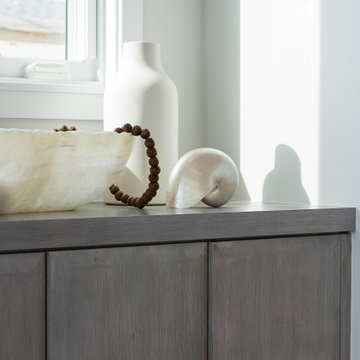
Diseño de salón con barra de bar abierto y blanco costero de tamaño medio con paredes grises, suelo de madera en tonos medios, todas las chimeneas, marco de chimenea de piedra, televisor colgado en la pared y machihembrado
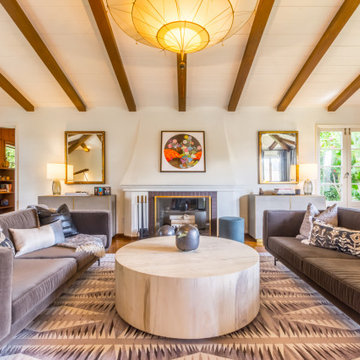
Ejemplo de salón abierto mediterráneo con paredes blancas, suelo de madera en tonos medios, todas las chimeneas, suelo marrón, vigas vistas y machihembrado
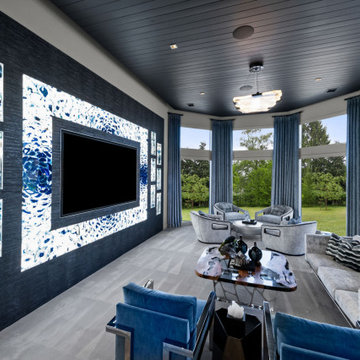
Diseño de salón abierto tradicional renovado grande con paredes multicolor, moqueta, pared multimedia, suelo gris, machihembrado y papel pintado
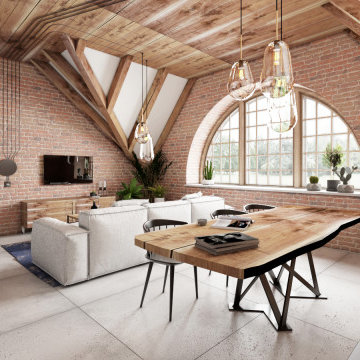
Contemporary rustic design that blends the warmth and charm of rustic or traditional elements with the clean lines and modern aesthetics of contemporary design.
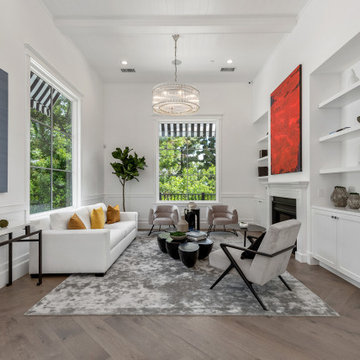
Ejemplo de salón para visitas abierto clásico renovado sin televisor con paredes blancas, suelo de madera en tonos medios, todas las chimeneas, suelo marrón, vigas vistas, machihembrado y panelado

Ejemplo de salón para visitas abierto y abovedado vintage de tamaño medio sin chimenea con paredes blancas, suelo de baldosas de porcelana, suelo gris y machihembrado
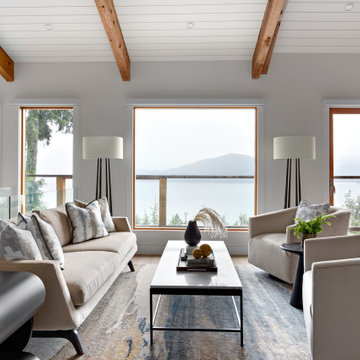
The new owners of this 1974 Post and Beam home originally contacted us for help furnishing their main floor living spaces. But it wasn’t long before these delightfully open minded clients agreed to a much larger project, including a full kitchen renovation. They were looking to personalize their “forever home,” a place where they looked forward to spending time together entertaining friends and family.
In a bold move, we proposed teal cabinetry that tied in beautifully with their ocean and mountain views and suggested covering the original cedar plank ceilings with white shiplap to allow for improved lighting in the ceilings. We also added a full height panelled wall creating a proper front entrance and closing off part of the kitchen while still keeping the space open for entertaining. Finally, we curated a selection of custom designed wood and upholstered furniture for their open concept living spaces and moody home theatre room beyond.
This project is a Top 5 Finalist for Western Living Magazine's 2021 Home of the Year.
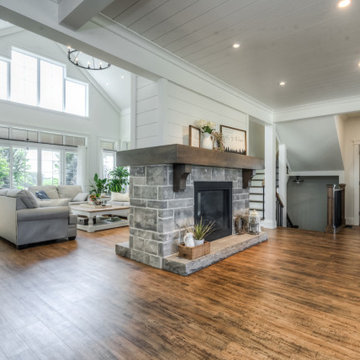
Ejemplo de salón abierto de estilo de casa de campo grande con paredes blancas, suelo de madera en tonos medios, chimenea de doble cara, marco de chimenea de piedra, televisor retractable, suelo multicolor y machihembrado
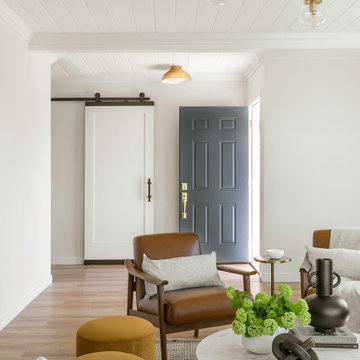
Imagen de salón abierto minimalista de tamaño medio con paredes blancas, suelo vinílico, televisor colgado en la pared, suelo marrón y machihembrado
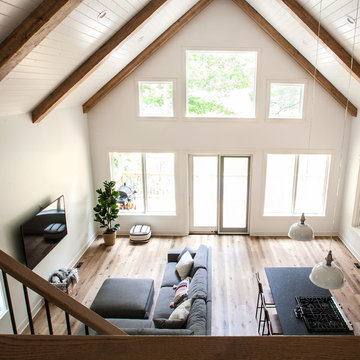
Diseño de salón abierto moderno de tamaño medio con paredes blancas, suelo vinílico, televisor colgado en la pared, suelo marrón y machihembrado
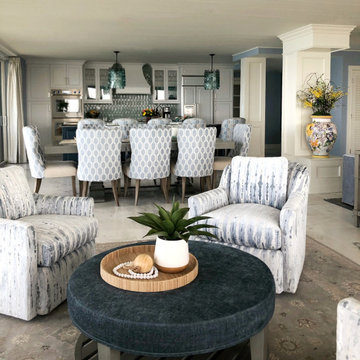
Modelo de salón abierto costero grande con paredes azules, suelo de baldosas de porcelana, televisor colgado en la pared, suelo blanco y machihembrado
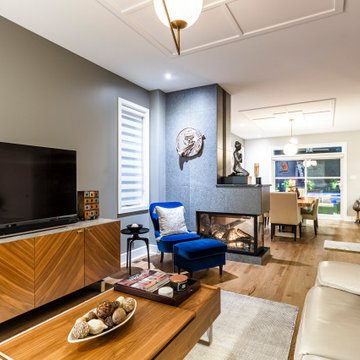
Designed by : TOC design – Tania Scardellato
Photographer: Guillaume Gorini - Studio Point de Vue
Cabinet Maker : D. C. Fabrication - Dino Cobetto
Lighting: United Lights
Contractor: TOC design & Construction inc. / IVCO
A designer's Home.
When it comes to designer your very own house from scratch, there is so much more to think about, budget, style, materials, space, square footage, positioning of doors & windows, the list goes on and on. Let's just say that from conception to final this home took over a year.
7 months to design and 7 months to build. So basically the lesson learned: Is be patient, consider loads of extras and put in a lot of your own time. Was it worth it - YES and I would do it again.
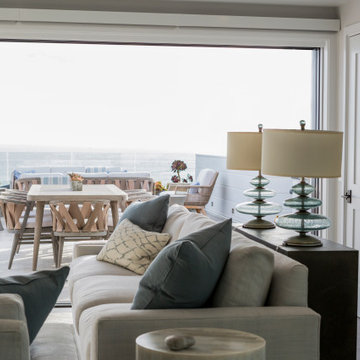
Ejemplo de salón con barra de bar abierto y blanco marinero de tamaño medio con paredes grises, suelo de madera en tonos medios, todas las chimeneas, marco de chimenea de piedra, televisor colgado en la pared y machihembrado

When she’s not on location for photo shoots or soaking in inspiration on her many travels, creative consultant, Michelle Adams, masterfully tackles her projects in the comfort of her quaint home in Michigan. Working with California Closets design consultant, Janice Fischer, Michelle set out to transform an underutilized room into a fresh and functional office that would keep her organized and motivated. Considering the space’s visible sight-line from most of the first floor, Michelle wanted a sleek system that would allow optimal storage, plenty of work space and an unobstructed view to outside.
Janice first addressed the room’s initial challenges, which included large windows spanning two of the three walls that were also low to floor where the system would be installed. Working closely with Michelle on an inventory of everything for the office, Janice realized that there were also items Michelle needed to store that were unique in size, such as portfolios. After their consultation, however, Janice proposed three, custom options to best suit the space and Michelle’s needs. To achieve a timeless, contemporary look, Janice used slab faces on the doors and drawers, no hardware and floated the portion of the system with the biggest sight-line that went under the window. Each option also included file drawers and covered shelving space for items Michelle did not want to have on constant display.
The completed system design features a chic, low profile and maximizes the room’s space for clean, open look. Simple and uncluttered, the system gives Michelle a place for not only her files, but also her oversized portfolios, supplies and fabric swatches, which are now right at her fingertips.
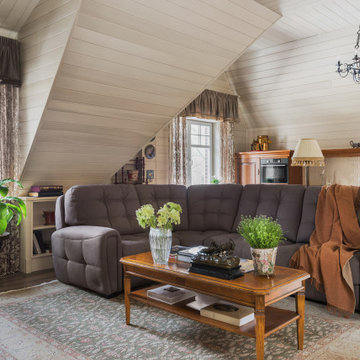
Гостевой загородный дом.Общая площадь гостиной 62 м2. Находится на мансардном этаже и объединена с кухней-столовой.
Foto de salón para visitas abierto clásico grande con paredes beige, suelo de baldosas de porcelana, televisor colgado en la pared, suelo marrón, machihembrado y machihembrado
Foto de salón para visitas abierto clásico grande con paredes beige, suelo de baldosas de porcelana, televisor colgado en la pared, suelo marrón, machihembrado y machihembrado
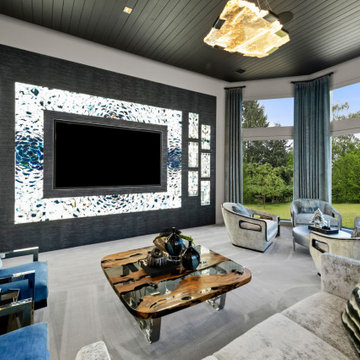
Diseño de salón abierto clásico renovado grande con paredes multicolor, moqueta, pared multimedia, suelo gris, machihembrado y papel pintado
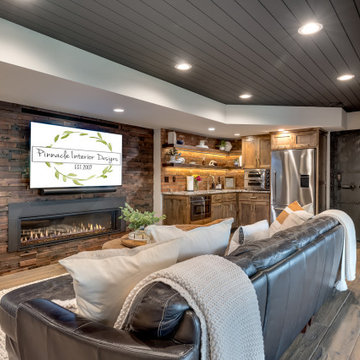
When our long-time VIP clients let us know they were ready to finish the basement that was a part of our original addition we were jazzed, and for a few reasons.
One, they have complete trust in us and never shy away from any of our crazy ideas, and two they wanted the space to feel like local restaurant Brick & Bourbon with moody vibes, lots of wooden accents, and statement lighting.
They had a couple more requests, which we implemented such as a movie theater room with theater seating, completely tiled guest bathroom that could be "hosed down if necessary," ceiling features, drink rails, unexpected storage door, and wet bar that really is more of a kitchenette.
So, not a small list to tackle.
Alongside Tschida Construction we made all these things happen.
Photographer- Chris Holden Photos
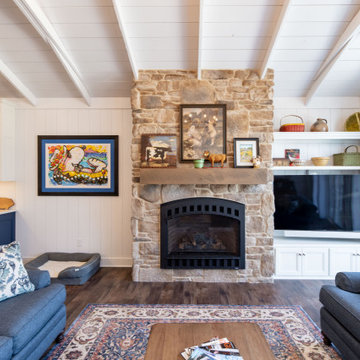
Diseño de salón abierto campestre con paredes blancas, todas las chimeneas, marco de chimenea de piedra, pared multimedia, machihembrado y machihembrado
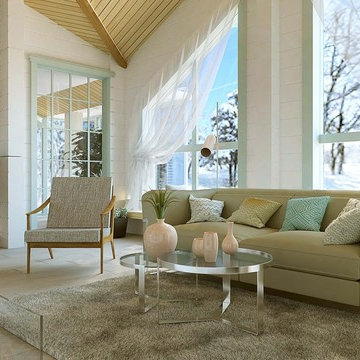
Modelo de salón abierto nórdico de tamaño medio con paredes blancas, suelo de baldosas de porcelana, pared multimedia, suelo beige, machihembrado y madera
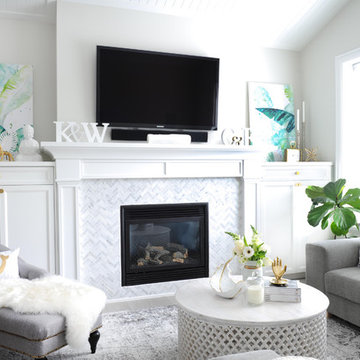
Custom fireplace mantle and entertainment centre with plenty of storage, and shiplap ceilings.
Modelo de salón abierto actual con paredes beige, suelo laminado, chimeneas suspendidas, marco de chimenea de baldosas y/o azulejos, pared multimedia, suelo beige y machihembrado
Modelo de salón abierto actual con paredes beige, suelo laminado, chimeneas suspendidas, marco de chimenea de baldosas y/o azulejos, pared multimedia, suelo beige y machihembrado
1.054 ideas para salones abiertos con machihembrado
8