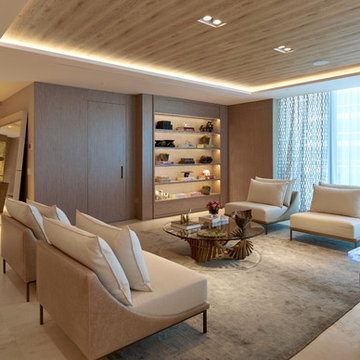25.229 ideas para salones abiertos
Filtrar por
Presupuesto
Ordenar por:Popular hoy
61 - 80 de 25.229 fotos
Artículo 1 de 3

Enter to a dramatic living room, the center of this magnificent residence, with soaring ceilings, walls of glass and exquisite custom lighting fixtures. The eye is immediately drawn through the home to stunning views of majestic oak trees, verdant rolling hillsides and the Monterey Bay
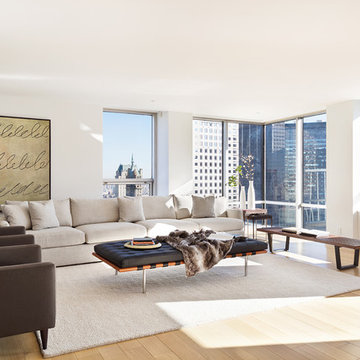
Diseño de salón para visitas abierto contemporáneo grande sin televisor con paredes blancas y suelo de madera clara

This modern living room is right across from the open area of the kitchen bar island and off the dining deck that has pocketing corner doors. This area features a custom modern fireplace surround with steel clad and 3-D natural stone clad and a floating Colorado buffstone bench. It sports media TV in a clean and simple way. The views from this room are the front range of the mountains.

Living room. Photography by Lucas Henning.
Modelo de salón abierto actual grande con paredes blancas, suelo de madera en tonos medios, chimenea lineal, televisor colgado en la pared, suelo marrón y marco de chimenea de metal
Modelo de salón abierto actual grande con paredes blancas, suelo de madera en tonos medios, chimenea lineal, televisor colgado en la pared, suelo marrón y marco de chimenea de metal
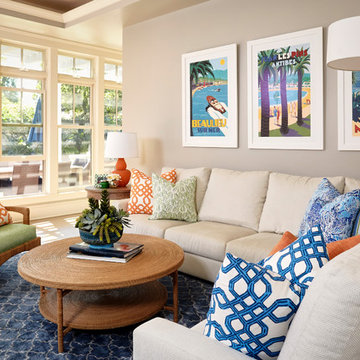
Andy McRory Photography
J Hill Interiors was hired to fully furnish this lovely 6,200 square foot home located on Coronado’s bay and golf course facing promenade. Everything from window treatments to decor was designed and procured by J Hill Interiors, as well as all new paint, wall treatments, flooring, lighting and tile work. Original architecture and build done by Dorothy Howard and Lorton Mitchell of Coronado, CA.

Roger Wade Studio
Ejemplo de salón abierto rural grande con paredes beige, suelo de madera oscura, todas las chimeneas, marco de chimenea de piedra, televisor colgado en la pared, suelo marrón y piedra
Ejemplo de salón abierto rural grande con paredes beige, suelo de madera oscura, todas las chimeneas, marco de chimenea de piedra, televisor colgado en la pared, suelo marrón y piedra

This modern mansion has a grand entrance indeed. To the right is a glorious 3 story stairway with custom iron and glass stair rail. The dining room has dramatic black and gold metallic accents. To the left is a home office, entrance to main level master suite and living area with SW0077 Classic French Gray fireplace wall highlighted with golden glitter hand applied by an artist. Light golden crema marfil stone tile floors, columns and fireplace surround add warmth. The chandelier is surrounded by intricate ceiling details. Just around the corner from the elevator we find the kitchen with large island, eating area and sun room. The SW 7012 Creamy walls and SW 7008 Alabaster trim and ceilings calm the beautiful home.

Brazilian Cherry hard wood triple coated in ebony. Plaster walls lightly smoothed to retain texture, painted in light gray. Lighting in living room original, purchased in Naples FL. Kitchen lighting 2016, Ferguson.

Justin Krug Photography
Modelo de salón abierto actual extra grande con suelo de madera clara, chimenea de doble cara, suelo beige y alfombra
Modelo de salón abierto actual extra grande con suelo de madera clara, chimenea de doble cara, suelo beige y alfombra

Bright walls with linear architectural features emphasize the expansive height of the ceilings in this lux golf community home. Although not on the coast, the use of bold blue accents gives a nod to The Hamptons and the Palm Beach area this home resides. Different textures and shapes are used to combine the ambiance of the lush golf course surroundings with Florida ocean breezes.
Robert Brantley Photography
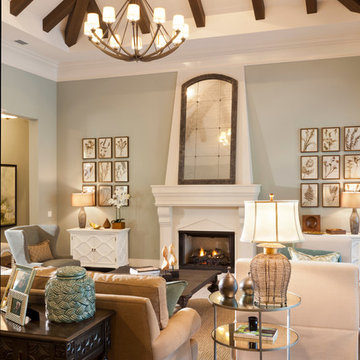
Muted colors lead you to The Victoria, a 5,193 SF model home where architectural elements, features and details delight you in every room. This estate-sized home is located in The Concession, an exclusive, gated community off University Parkway at 8341 Lindrick Lane. John Cannon Homes, newest model offers 3 bedrooms, 3.5 baths, great room, dining room and kitchen with separate dining area. Completing the home is a separate executive-sized suite, bonus room, her studio and his study and 3-car garage.
Gene Pollux Photography

This dramatic entertainment unit was a work of love. We needed a custom unit that would not be boring, but also not weigh down the room that is so light and comfortable. By floating the unit and lighting it from below and inside, it gave it a lighter look that we needed. The grain goes across and continuous which matches the clients posts and details in the home. The stone detail in the back adds texture and interest to the piece. A team effort between the homeowners, the contractor and the designer that was a win win.
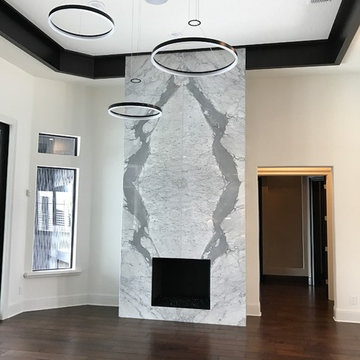
Book-match marble fireplace
Ejemplo de salón para visitas abierto moderno grande con paredes blancas, suelo de madera oscura, todas las chimeneas, marco de chimenea de piedra y suelo marrón
Ejemplo de salón para visitas abierto moderno grande con paredes blancas, suelo de madera oscura, todas las chimeneas, marco de chimenea de piedra y suelo marrón
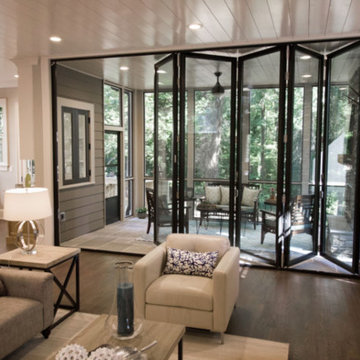
Foto de salón abierto tradicional renovado grande con paredes grises, marco de chimenea de baldosas y/o azulejos, suelo de madera oscura, todas las chimeneas y suelo marrón
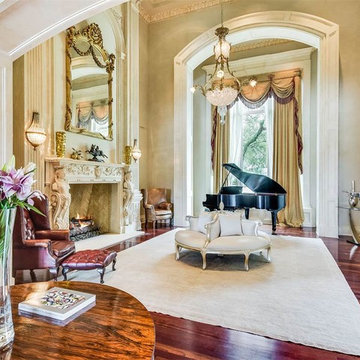
Listen to the crackle of a fire and the keys of a piano.
Ejemplo de salón con rincón musical abierto clásico de tamaño medio sin televisor con paredes beige, suelo de madera oscura, todas las chimeneas y marco de chimenea de piedra
Ejemplo de salón con rincón musical abierto clásico de tamaño medio sin televisor con paredes beige, suelo de madera oscura, todas las chimeneas y marco de chimenea de piedra
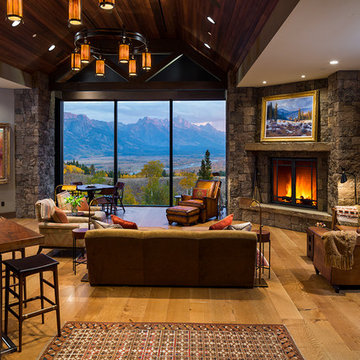
Karl Neumann Photography
Ejemplo de salón abierto rural grande sin televisor con suelo de madera en tonos medios, todas las chimeneas, marco de chimenea de piedra, paredes beige y suelo marrón
Ejemplo de salón abierto rural grande sin televisor con suelo de madera en tonos medios, todas las chimeneas, marco de chimenea de piedra, paredes beige y suelo marrón
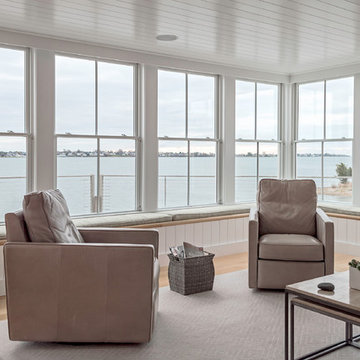
Foto de salón para visitas abierto marinero grande sin chimenea y televisor con paredes blancas y suelo de madera clara
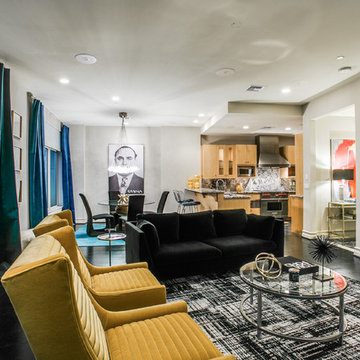
Shoot 2 Sell
Ejemplo de salón abierto contemporáneo pequeño con paredes beige, suelo de madera oscura, todas las chimeneas y marco de chimenea de piedra
Ejemplo de salón abierto contemporáneo pequeño con paredes beige, suelo de madera oscura, todas las chimeneas y marco de chimenea de piedra

Ric Stovall
Modelo de salón para visitas abierto rústico grande con paredes beige, todas las chimeneas, marco de chimenea de piedra y suelo de madera oscura
Modelo de salón para visitas abierto rústico grande con paredes beige, todas las chimeneas, marco de chimenea de piedra y suelo de madera oscura
25.229 ideas para salones abiertos
4
