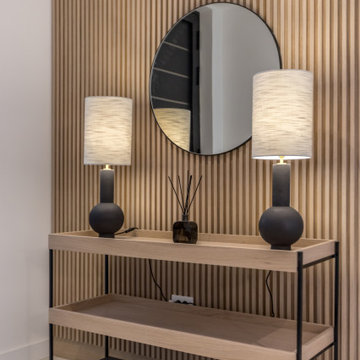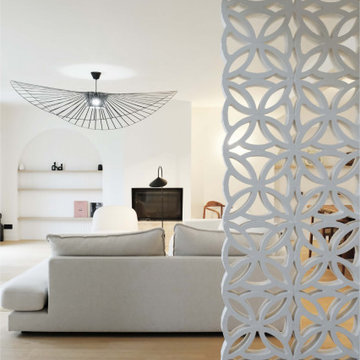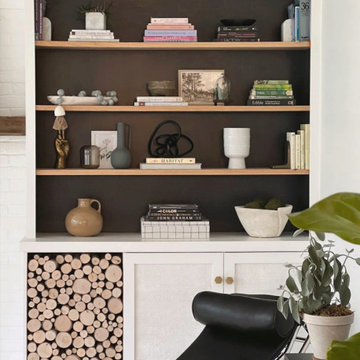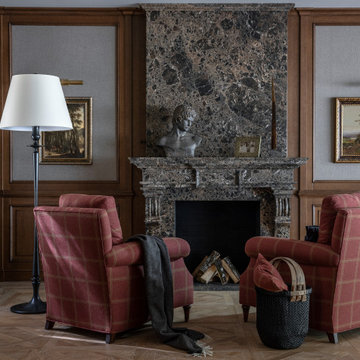315.799 ideas para salones abiertos
Filtrar por
Presupuesto
Ordenar por:Popular hoy
161 - 180 de 315.799 fotos

Martha O'Hara Interiors, Interior Design & Photo Styling | City Homes, Builder | Alexander Design Group, Architect | Spacecrafting, Photography
Please Note: All “related,” “similar,” and “sponsored” products tagged or listed by Houzz are not actual products pictured. They have not been approved by Martha O’Hara Interiors nor any of the professionals credited. For information about our work, please contact design@oharainteriors.com.

In keeping with the natural qualities found in the decor, our Elara table lamps are seen atop a side table as you walk through the front door. With a handsome ceramic base full of little craters and dimples, they help create a sense of tactility and earthiness, establishing the ambiance of the villa. The lamp's sleek and modern design, with smooth curves and bold black hue, draws the eye towards it. Against the linear backdrop of the wooden slats, the lamp becomes a focal point that adds depth and character.

Reverse angle of the through-living space showing the entrance hall area
Imagen de salón abierto actual pequeño con paredes beige, suelo de madera clara, suelo blanco y vigas vistas
Imagen de salón abierto actual pequeño con paredes beige, suelo de madera clara, suelo blanco y vigas vistas

二室に仕切られていたリビングとキッチンダイニングを改修によって一室にまとめたLDK。空間ボリュームのバランスを検討しながら天井高さや素材を決定しました。一体の空間でありながらも、それぞれの空間を緩やかに仕切っています。
Imagen de salón abierto escandinavo grande sin chimenea con paredes blancas, suelo de madera en tonos medios, televisor independiente, suelo marrón, madera y papel pintado
Imagen de salón abierto escandinavo grande sin chimenea con paredes blancas, suelo de madera en tonos medios, televisor independiente, suelo marrón, madera y papel pintado

Ejemplo de salón abierto y beige y blanco contemporáneo grande con paredes verdes, suelo de madera clara, todas las chimeneas, marco de chimenea de piedra, televisor colgado en la pared, suelo marrón y boiserie

A new take on Japandi living. Distinct architectural elements found in European architecture from Spain and France, mixed with layout decisions of eastern philosophies, grounded in a warm minimalist color scheme, with lots of natural elements and textures. The room has been cleverly divided into different zones, for reading, gathering, relaxing by the fireplace, or playing the family’s heirloom baby grand piano.

A view from the dinning room through to the formal lounge
Modelo de salón abierto y gris tradicional con paredes blancas, suelo de madera oscura, marco de chimenea de piedra y suelo negro
Modelo de salón abierto y gris tradicional con paredes blancas, suelo de madera oscura, marco de chimenea de piedra y suelo negro

Rénovation complète d'une maison de 200m2
Modelo de salón abierto contemporáneo grande con suelo de madera clara, todas las chimeneas, televisor colgado en la pared y suelo beige
Modelo de salón abierto contemporáneo grande con suelo de madera clara, todas las chimeneas, televisor colgado en la pared y suelo beige

Modelo de salón para visitas abierto contemporáneo de tamaño medio con paredes blancas, chimenea de esquina, suelo beige, suelo de baldosas de cerámica, marco de chimenea de yeso y televisor colgado en la pared

Ejemplo de salón para visitas abierto contemporáneo extra grande con chimenea de esquina, marco de chimenea de piedra, televisor colgado en la pared y madera

Foto de salón abierto clásico renovado de tamaño medio con paredes blancas, suelo de madera clara, todas las chimeneas, marco de chimenea de ladrillo y suelo beige

Ejemplo de salón abierto contemporáneo sin televisor con paredes blancas, suelo de madera clara, todas las chimeneas, marco de chimenea de piedra, suelo marrón y vigas vistas

Our Cheshire based Client’s came to us for an inviting yet industrial look and feel with a focus on cool tones. We helped to introduce this through our Interior Design and Styling knowledge.
They had felt previously that they had purchased pieces that they weren’t exactly what they were looking for once they had arrived. Finding themselves making expensive mistakes and replacing items over time. They wanted to nail the process first time around on their Victorian Property which they had recently moved to.
During our extensive discovery and design process, we took the time to get to know our Clients taste’s and what they were looking to achieve. After showing them some initial timeless ideas, they were really pleased with the initial proposal. We introduced our Client’s desired look and feel, whilst really considering pieces that really started to make the house feel like home which are also based on their interests.
The handover to our Client was a great success and was really well received. They have requested us to help out with another space within their home as a total surprise, we are really honoured and looking forward to starting!

Cet appartement de 100m² acheté dans son jus avait besoin d’être rénové dans son intégralité pour repenser les volumes et lui apporter du cachet tout en le mettant au goût de notre client évidemment.
Tout en conservant les volumes existants, nous avons optimisé l’espace pour chaque fonction. Dans la pièce maîtresse, notre menuisier a réalisé un grand module aux panneaux coulissants avec des tasseaux en chêne fumé pour ajouter du relief. Multifonction, il intègre en plus une cheminée électrique et permet de dissimuler l’écran plasma ! En rappel, et pour apporter de la verticalité à cette grande pièce, les claustras délimitent chaque espace tout en laissant passer la lumière naturelle.
L’entrée et le séjour mènent au coin cuisine, séparé discrètement par un claustra. Le coloris gris canon de fusil des façades @bocklip laquées mat apporte de la profondeur à cet espace et offre un rendu chic et moderne. La crédence en miroir reflète la lumière provenant du grand balcon et le plan de travail en quartz contraste avec les autres éléments.
A l’étage, différents espaces de rangement ont été ajoutés : un premier aménagé sous les combles avec portes miroir pour apporter de la lumière à la pièce et dans la chambre principale, un dressing personnalisé.

Foto de salón abierto escandinavo grande sin chimenea con paredes blancas, suelo de madera clara, pared multimedia y suelo marrón

Ejemplo de salón abierto ecléctico grande con paredes blancas, suelo de baldosas de terracota, todas las chimeneas, marco de chimenea de baldosas y/o azulejos y televisor colgado en la pared

Авторы проекта: Павел Бурмакин, Екатерина Васильева.
Diseño de salón abierto clásico grande
Diseño de salón abierto clásico grande

A luxe home office that is beautiful enough to be the first room you see when walking in this home, but functional enough to be a true working office.

Dans le séjour les murs peints en Ressource Deep Celadon Green s'harmonisent parfaitement avec les tomettes du sol.
Ejemplo de salón abierto bohemio de tamaño medio con paredes verdes, suelo de baldosas de terracota, todas las chimeneas, piedra de revestimiento y suelo naranja
Ejemplo de salón abierto bohemio de tamaño medio con paredes verdes, suelo de baldosas de terracota, todas las chimeneas, piedra de revestimiento y suelo naranja
315.799 ideas para salones abiertos
9
