315.582 ideas para salones abiertos

Built from the ground up on 80 acres outside Dallas, Oregon, this new modern ranch house is a balanced blend of natural and industrial elements. The custom home beautifully combines various materials, unique lines and angles, and attractive finishes throughout. The property owners wanted to create a living space with a strong indoor-outdoor connection. We integrated built-in sky lights, floor-to-ceiling windows and vaulted ceilings to attract ample, natural lighting. The master bathroom is spacious and features an open shower room with soaking tub and natural pebble tiling. There is custom-built cabinetry throughout the home, including extensive closet space, library shelving, and floating side tables in the master bedroom. The home flows easily from one room to the next and features a covered walkway between the garage and house. One of our favorite features in the home is the two-sided fireplace – one side facing the living room and the other facing the outdoor space. In addition to the fireplace, the homeowners can enjoy an outdoor living space including a seating area, in-ground fire pit and soaking tub.
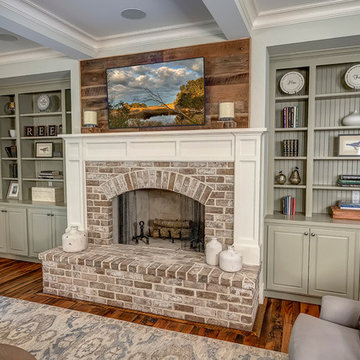
Tom Jenkins Films
Diseño de salón para visitas abierto tradicional renovado grande con suelo de madera oscura, todas las chimeneas, marco de chimenea de ladrillo, televisor colgado en la pared y paredes grises
Diseño de salón para visitas abierto tradicional renovado grande con suelo de madera oscura, todas las chimeneas, marco de chimenea de ladrillo, televisor colgado en la pared y paredes grises
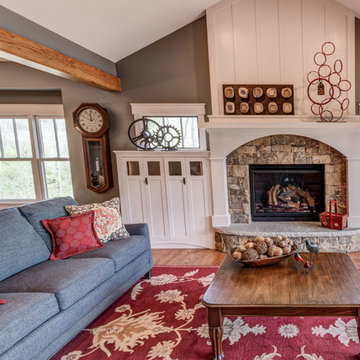
Imagen de salón para visitas abierto de estilo americano de tamaño medio sin televisor con paredes grises, suelo de madera en tonos medios, todas las chimeneas, marco de chimenea de piedra y suelo marrón

The completed project, with 75" TV, a 72" ethanol burning fireplace, marble slab facing with split-faced granite mantel. The flanking cabinets are 9' tall each, and are made of wenge veneer with dimmable LED backlighting behind frosted glass panels. a 6' tall person is at eye level with the bottom of the TV, which features a Sony 750 watt sound bar and wireless sub-woofer. Photo by Scot Trueblood, Paradise Aerial Imagery

White Oak
© Carolina Timberworks
Diseño de salón para visitas abierto rural de tamaño medio sin televisor con paredes blancas, moqueta y todas las chimeneas
Diseño de salón para visitas abierto rural de tamaño medio sin televisor con paredes blancas, moqueta y todas las chimeneas
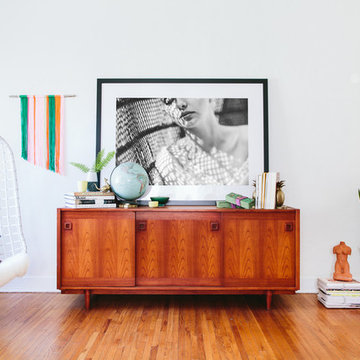
Ejemplo de salón abierto ecléctico de tamaño medio sin chimenea y televisor con paredes blancas y suelo de madera en tonos medios

Ejemplo de salón abierto nórdico grande con paredes beige, suelo de madera clara, chimenea lineal, marco de chimenea de yeso y alfombra

Martha O'Hara Interiors, Interior Design & Photo Styling | Troy Thies, Photography | Stonewood Builders LLC
Please Note: All “related,” “similar,” and “sponsored” products tagged or listed by Houzz are not actual products pictured. They have not been approved by Martha O’Hara Interiors nor any of the professionals credited. For information about our work, please contact design@oharainteriors.com.

the great room was enlarged to the south - past the medium toned wood post and beam is new space. the new addition helps shade the patio below while creating a more usable living space. To the right of the new fireplace was the existing front door. Now there is a graceful seating area to welcome visitors. The wood ceiling was reused from the existing home.
WoodStone Inc, General Contractor
Home Interiors, Cortney McDougal, Interior Design
Draper White Photography
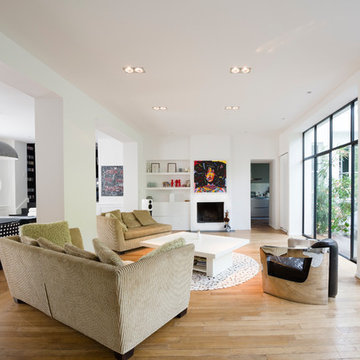
Philippe Cauneau
Modelo de salón abierto contemporáneo grande sin chimenea y televisor con paredes blancas y suelo de madera clara
Modelo de salón abierto contemporáneo grande sin chimenea y televisor con paredes blancas y suelo de madera clara

award winning builder, dark wood coffee table, real stone, tv over fireplace, two story great room, high ceilings
tray ceiling
crystal chandelier
Imagen de salón abierto clásico de tamaño medio con paredes beige, suelo de madera oscura, todas las chimeneas, marco de chimenea de piedra, televisor colgado en la pared y alfombra
Imagen de salón abierto clásico de tamaño medio con paredes beige, suelo de madera oscura, todas las chimeneas, marco de chimenea de piedra, televisor colgado en la pared y alfombra
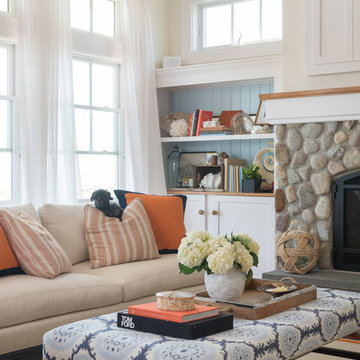
Nat Rea
Diseño de salón abierto marinero de tamaño medio con paredes blancas, suelo de madera en tonos medios, todas las chimeneas y marco de chimenea de piedra
Diseño de salón abierto marinero de tamaño medio con paredes blancas, suelo de madera en tonos medios, todas las chimeneas y marco de chimenea de piedra

Deering Design Studio, Inc.
Diseño de salón abierto vintage sin televisor con suelo de madera clara, marco de chimenea de baldosas y/o azulejos, todas las chimeneas y paredes beige
Diseño de salón abierto vintage sin televisor con suelo de madera clara, marco de chimenea de baldosas y/o azulejos, todas las chimeneas y paredes beige
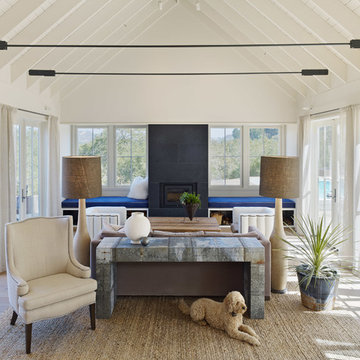
Photography by Bruce Damonte
Ejemplo de salón abierto de estilo de casa de campo sin televisor con paredes blancas y cortinas
Ejemplo de salón abierto de estilo de casa de campo sin televisor con paredes blancas y cortinas

Casey Dunn Photography
Foto de salón abierto contemporáneo grande con chimenea de esquina, paredes beige, suelo de madera en tonos medios, marco de chimenea de piedra y televisor colgado en la pared
Foto de salón abierto contemporáneo grande con chimenea de esquina, paredes beige, suelo de madera en tonos medios, marco de chimenea de piedra y televisor colgado en la pared

Living room fireplace wall with bookshelves on either side.
Photographed by Eric Rorer
Foto de salón abierto actual de tamaño medio sin televisor con todas las chimeneas, marco de chimenea de yeso, paredes blancas y suelo de madera clara
Foto de salón abierto actual de tamaño medio sin televisor con todas las chimeneas, marco de chimenea de yeso, paredes blancas y suelo de madera clara

Cure Design Group (636) 294-2343 https://curedesigngroup.com/ Mid Century Modern Masterpiece was featured by At Home Magazine. Restoring the original architecture and unveiling style and sophistication. The combination of colors and textures create a cohesive and interesting space.
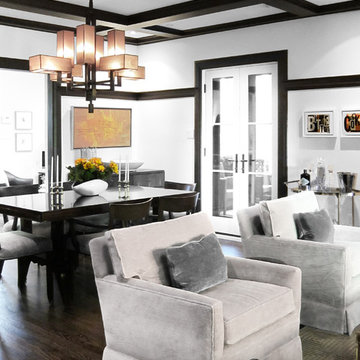
Existing trim was re-used and recreated where required to make a renovation look original to the home. The original Living Room was separated from the Dining Room - walls were moved, and door openings made bigger to improve flow.
Construction: CanTrust Contracting Group
Photography: Croma Design Inc.
315.582 ideas para salones abiertos
8

