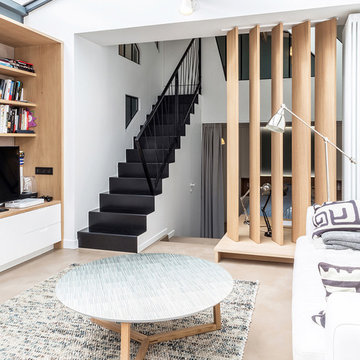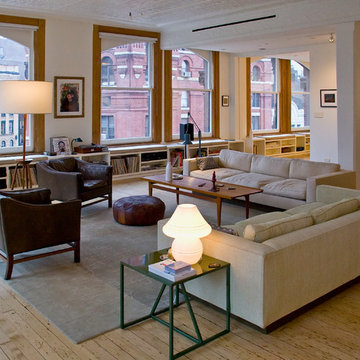3.979 ideas para salones abiertos industriales
Filtrar por
Presupuesto
Ordenar por:Popular hoy
21 - 40 de 3979 fotos
Artículo 1 de 3
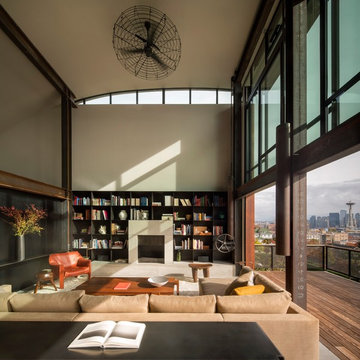
Photo: Nic Lehoux.
For custom luxury metal windows and doors, contact sales@brombalusa.com
Diseño de salón abierto industrial con paredes beige, suelo de cemento, todas las chimeneas y suelo gris
Diseño de salón abierto industrial con paredes beige, suelo de cemento, todas las chimeneas y suelo gris

Félix13 www.felix13.fr
Modelo de salón abierto industrial pequeño con paredes blancas, suelo de cemento, estufa de leña, marco de chimenea de metal, televisor retractable y suelo gris
Modelo de salón abierto industrial pequeño con paredes blancas, suelo de cemento, estufa de leña, marco de chimenea de metal, televisor retractable y suelo gris
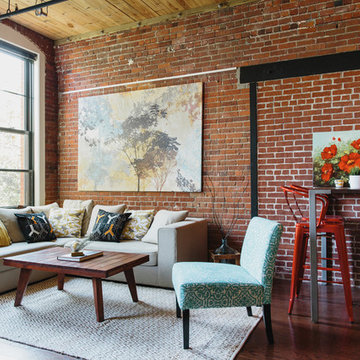
Once upon a time, Mark, Peter and little French Bulldog Milo had a shiny, bright brand new apartment and grand dreams of a beautiful layout. Read the whole story on the Homepolish Mag ➜ http://hmpl.sh/boston_loft
Photographer: Joyelle West
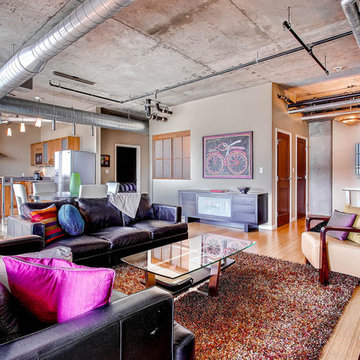
This gorgeous corner unit in the highly desirable Waterside Lofts is a true 2 bedroom plus office area. Enjoy amazing views from its patios. Includes two parking spaces and storage area. Features include bamboo floors, 2,000 sq. ft. exercise room, and a secure building with 24-hr attendant. Just steps to the Cherry Creek & Denver restaurants and attractions!

This 2,500 square-foot home, combines the an industrial-meets-contemporary gives its owners the perfect place to enjoy their rustic 30- acre property. Its multi-level rectangular shape is covered with corrugated red, black, and gray metal, which is low-maintenance and adds to the industrial feel.
Encased in the metal exterior, are three bedrooms, two bathrooms, a state-of-the-art kitchen, and an aging-in-place suite that is made for the in-laws. This home also boasts two garage doors that open up to a sunroom that brings our clients close nature in the comfort of their own home.
The flooring is polished concrete and the fireplaces are metal. Still, a warm aesthetic abounds with mixed textures of hand-scraped woodwork and quartz and spectacular granite counters. Clean, straight lines, rows of windows, soaring ceilings, and sleek design elements form a one-of-a-kind, 2,500 square-foot home
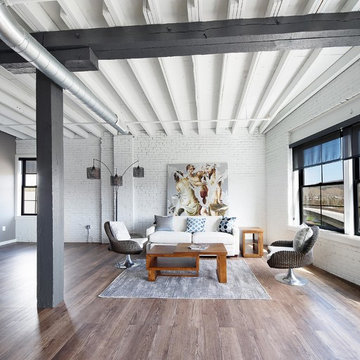
Living room of luxury loft apartment space
Imagen de salón abierto industrial de tamaño medio sin chimenea con paredes blancas, suelo de madera en tonos medios y suelo marrón
Imagen de salón abierto industrial de tamaño medio sin chimenea con paredes blancas, suelo de madera en tonos medios y suelo marrón
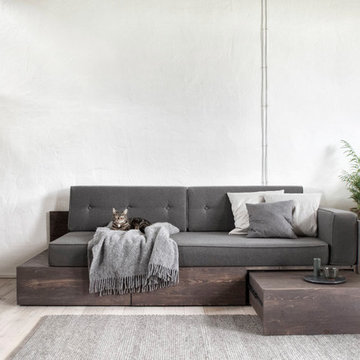
INT2 architecture
Imagen de salón abierto urbano de tamaño medio sin televisor con paredes blancas, suelo de madera pintada y suelo beige
Imagen de salón abierto urbano de tamaño medio sin televisor con paredes blancas, suelo de madera pintada y suelo beige
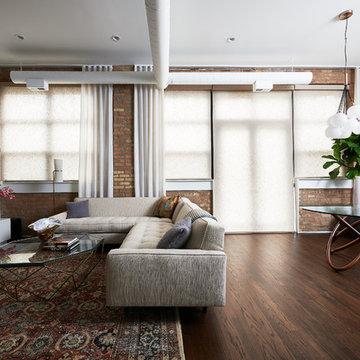
Diseño de salón para visitas abierto industrial de tamaño medio sin chimenea y televisor con paredes blancas, suelo de madera oscura y suelo marrón
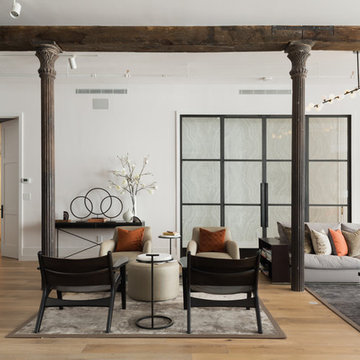
Paul Craig
Modelo de salón abierto urbano grande con paredes blancas, suelo de madera clara, chimenea de doble cara, marco de chimenea de yeso y televisor colgado en la pared
Modelo de salón abierto urbano grande con paredes blancas, suelo de madera clara, chimenea de doble cara, marco de chimenea de yeso y televisor colgado en la pared
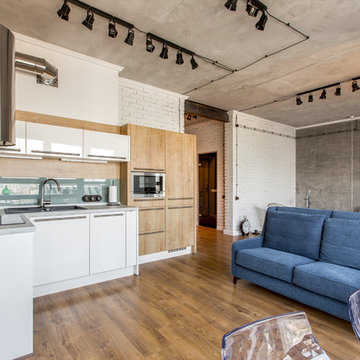
Квартира в Москве в стиле лофт
Авторы:Чаплыгина Дарья, Пеккер Юлия
Foto de salón para visitas abierto industrial pequeño con suelo de madera en tonos medios y paredes grises
Foto de salón para visitas abierto industrial pequeño con suelo de madera en tonos medios y paredes grises
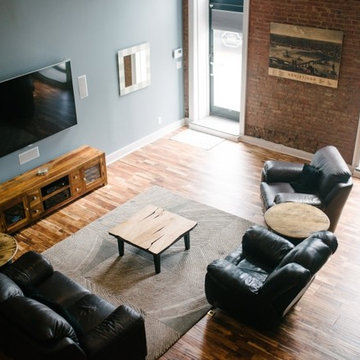
Modelo de salón abierto industrial de tamaño medio sin chimenea con paredes azules, suelo vinílico y televisor colgado en la pared
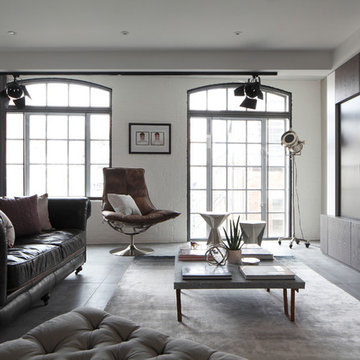
This loft apartment living room was designed with a neutral palette of white and grey blended with chocolate and whispers of pink and mauve. Velvety soft aged leather mingles with draped linen and a shimmering silver rug, tempering the sharp geometry of the cabinetry and Tom Dixon side tables.

Photo by Ross Anania
Ejemplo de salón abierto industrial de tamaño medio con paredes amarillas, suelo de madera en tonos medios, estufa de leña y televisor independiente
Ejemplo de salón abierto industrial de tamaño medio con paredes amarillas, suelo de madera en tonos medios, estufa de leña y televisor independiente

Mid Century Condo
Kansas City, MO
- Mid Century Modern Design
- Bentwood Chairs
- Geometric Lattice Wall Pattern
- New Mixed with Retro
Wesley Piercy, Haus of You Photography

Photography-Hedrich Blessing
Glass House:
The design objective was to build a house for my wife and three kids, looking forward in terms of how people live today. To experiment with transparency and reflectivity, removing borders and edges from outside to inside the house, and to really depict “flowing and endless space”. To construct a house that is smart and efficient in terms of construction and energy, both in terms of the building and the user. To tell a story of how the house is built in terms of the constructability, structure and enclosure, with the nod to Japanese wood construction in the method in which the concrete beams support the steel beams; and in terms of how the entire house is enveloped in glass as if it was poured over the bones to make it skin tight. To engineer the house to be a smart house that not only looks modern, but acts modern; every aspect of user control is simplified to a digital touch button, whether lights, shades/blinds, HVAC, communication/audio/video, or security. To develop a planning module based on a 16 foot square room size and a 8 foot wide connector called an interstitial space for hallways, bathrooms, stairs and mechanical, which keeps the rooms pure and uncluttered. The base of the interstitial spaces also become skylights for the basement gallery.
This house is all about flexibility; the family room, was a nursery when the kids were infants, is a craft and media room now, and will be a family room when the time is right. Our rooms are all based on a 16’x16’ (4.8mx4.8m) module, so a bedroom, a kitchen, and a dining room are the same size and functions can easily change; only the furniture and the attitude needs to change.
The house is 5,500 SF (550 SM)of livable space, plus garage and basement gallery for a total of 8200 SF (820 SM). The mathematical grid of the house in the x, y and z axis also extends into the layout of the trees and hardscapes, all centered on a suburban one-acre lot.
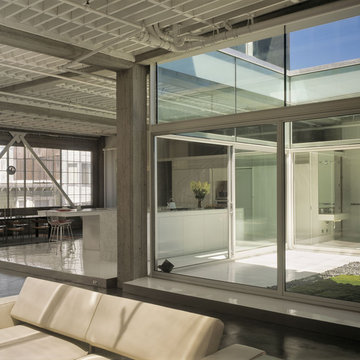
Imagen de salón abierto urbano de tamaño medio con paredes blancas, suelo de cemento y suelo gris

Modelo de salón abierto y beige y blanco industrial grande con paredes blancas, suelo de baldosas de cerámica, televisor colgado en la pared, suelo beige, vigas vistas y piedra
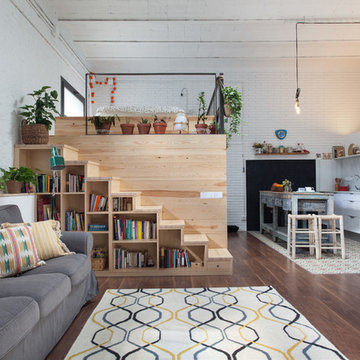
Interiorista: Desirée García Paredes
Fotógrafa: Yanina Mazzei
Constructora: Carmarefor s.l.
Diseño de salón para visitas abierto industrial grande sin televisor con paredes blancas y suelo de madera oscura
Diseño de salón para visitas abierto industrial grande sin televisor con paredes blancas y suelo de madera oscura
3.979 ideas para salones abiertos industriales
2
