103.821 ideas para salones abiertos grandes
Filtrar por
Presupuesto
Ordenar por:Popular hoy
161 - 180 de 103.821 fotos
Artículo 1 de 4
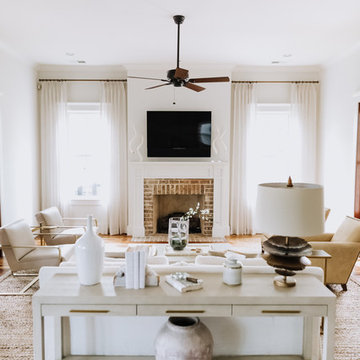
Pixel freez
Modelo de salón para visitas abierto tradicional renovado grande con paredes blancas, suelo de madera en tonos medios, suelo marrón, todas las chimeneas, marco de chimenea de ladrillo y televisor colgado en la pared
Modelo de salón para visitas abierto tradicional renovado grande con paredes blancas, suelo de madera en tonos medios, suelo marrón, todas las chimeneas, marco de chimenea de ladrillo y televisor colgado en la pared
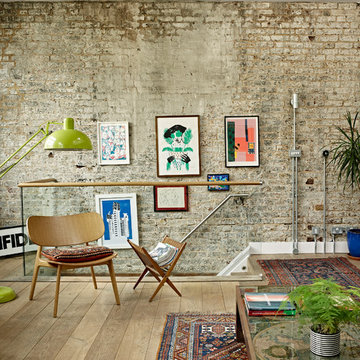
This loft apartment already had bundles of character, the exposed brick wall bringing a myriad of subtle colours and textures to the space.
Nick Smith
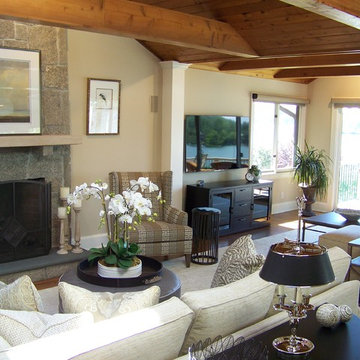
Open living space from another vantage. Multi-seating allows for separate television viewing and quiet conversations or reading. Neutral tones with pops of black and deeper shades of gray give space visual interest.
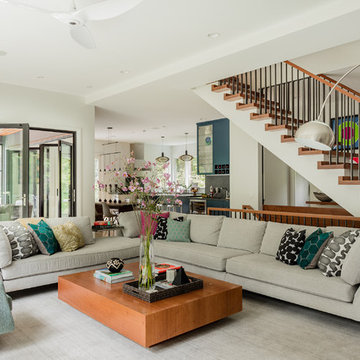
We gave this newly-built weekend home in New London, New Hampshire a colorful and contemporary interior style. The successful result of a partnership with Smart Architecture, Grace Hill Construction and Terri Wilcox Gardens, we translated the contemporary-style architecture into modern, yet comfortable interiors for a Massachusetts family. Creating a lake home designed for gatherings of extended family and friends that will produce wonderful memories for many years to come.
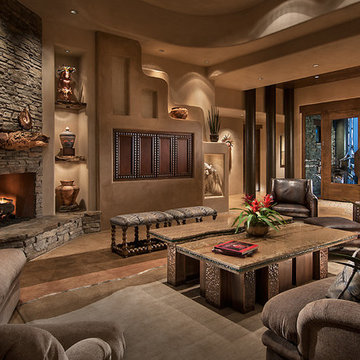
Marc Boisclair
Kilbane Architecture,
built-in cabinets by Wood Expressions
Project designed by Susie Hersker’s Scottsdale interior design firm Design Directives. Design Directives is active in Phoenix, Paradise Valley, Cave Creek, Carefree, Sedona, and beyond.
For more about Design Directives, click here: https://susanherskerasid.com/

Designer: Aaron Keller | Photographer: Sarah Utech
Ejemplo de salón para visitas abierto clásico renovado grande con paredes grises, suelo de madera en tonos medios, todas las chimeneas, marco de chimenea de piedra, suelo marrón y televisor independiente
Ejemplo de salón para visitas abierto clásico renovado grande con paredes grises, suelo de madera en tonos medios, todas las chimeneas, marco de chimenea de piedra, suelo marrón y televisor independiente
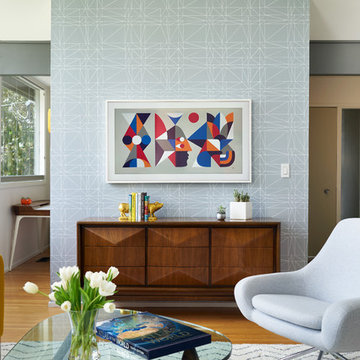
Mark Compton
Foto de salón para visitas abierto vintage grande sin televisor con paredes grises, suelo de madera clara, todas las chimeneas, marco de chimenea de ladrillo y suelo beige
Foto de salón para visitas abierto vintage grande sin televisor con paredes grises, suelo de madera clara, todas las chimeneas, marco de chimenea de ladrillo y suelo beige

When an international client moved from Brazil to Stamford, Connecticut, they reached out to Decor Aid, and asked for our help in modernizing a recently purchased suburban home. The client felt that the house was too “cookie-cutter,” and wanted to transform their space into a highly individualized home for their energetic family of four.
In addition to giving the house a more updated and modern feel, the client wanted to use the interior design as an opportunity to segment and demarcate each area of the home. They requested that the downstairs area be transformed into a media room, where the whole family could hang out together. Both of the parents work from home, and so their office spaces had to be sequestered from the rest of the house, but conceived without any disruptive design elements. And as the husband is a photographer, he wanted to put his own artwork on display. So the furniture that we sourced had to balance the more traditional elements of the house, while also feeling cohesive with the husband’s bold, graphic, contemporary style of photography.
The first step in transforming this house was repainting the interior and exterior, which were originally done in outdated beige and taupe colors. To set the tone for a classically modern design scheme, we painted the exterior a charcoal grey, with a white trim, and repainted the door a crimson red. The home offices were placed in a quiet corner of the house, and outfitted with a similar color palette: grey walls, a white trim, and red accents, for a seamless transition between work space and home life.
The house is situated on the edge of a Connecticut forest, with clusters of maple, birch, and hemlock trees lining the property. So we installed white window treatments, to accentuate the natural surroundings, and to highlight the angular architecture of the home.
In the entryway, a bold, graphic print, and a thick-pile sheepskin rug set the tone for this modern, yet comfortable home. While the formal room was conceived with a high-contrast neutral palette and angular, contemporary furniture, the downstairs media area includes a spiral staircase, comfortable furniture, and patterned accent pillows, which creates a more relaxed atmosphere. Equipped with a television, a fully-stocked bar, and a variety of table games, the downstairs media area has something for everyone in this energetic young family.
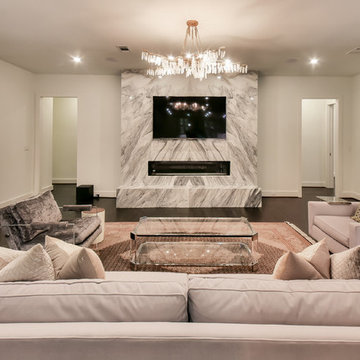
Ejemplo de salón abierto actual grande con paredes blancas, suelo de madera oscura, chimenea lineal, marco de chimenea de piedra, televisor colgado en la pared y suelo marrón
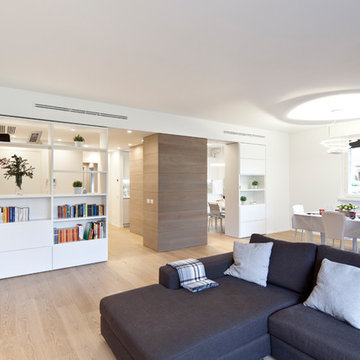
foto di clara judica
Diseño de biblioteca en casa abierta actual grande sin chimenea con paredes beige, suelo de madera clara, televisor colgado en la pared y suelo beige
Diseño de biblioteca en casa abierta actual grande sin chimenea con paredes beige, suelo de madera clara, televisor colgado en la pared y suelo beige
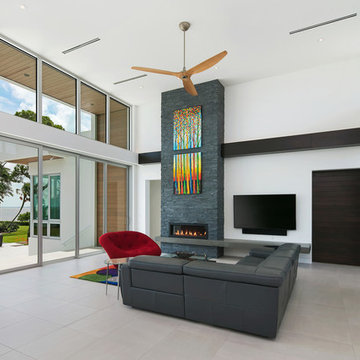
Diseño de salón abierto moderno grande con paredes blancas, suelo de baldosas de porcelana, chimenea lineal, marco de chimenea de piedra, televisor colgado en la pared y suelo gris
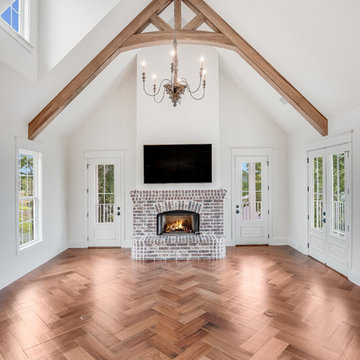
Ejemplo de salón abierto campestre grande con paredes blancas, suelo de madera en tonos medios, todas las chimeneas, marco de chimenea de ladrillo, televisor colgado en la pared y suelo marrón
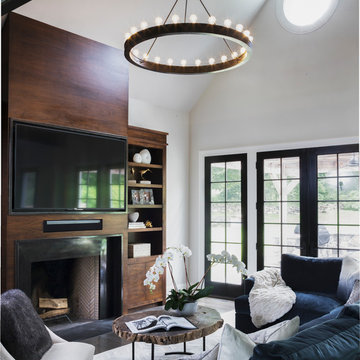
Imagen de salón para visitas abierto clásico renovado grande con paredes blancas, suelo de madera oscura, todas las chimeneas, marco de chimenea de yeso, pared multimedia y suelo marrón

Chris Snook
Modelo de salón para visitas abierto actual grande sin televisor con paredes blancas, suelo de madera clara, todas las chimeneas, marco de chimenea de piedra y suelo beige
Modelo de salón para visitas abierto actual grande sin televisor con paredes blancas, suelo de madera clara, todas las chimeneas, marco de chimenea de piedra y suelo beige

A transitional living space filled with natural light, contemporary furnishings with blue accent accessories. The focal point in the room features a custom fireplace with a marble, herringbone tile surround, marble hearth, custom white built-ins with floating shelves. Photo by Exceptional Frames.
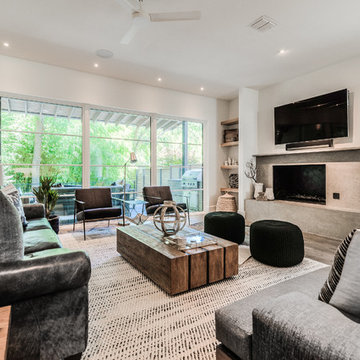
Diseño de salón abierto contemporáneo grande con paredes blancas, suelo de madera clara, todas las chimeneas, marco de chimenea de hormigón y televisor colgado en la pared

This 6,500-square-foot one-story vacation home overlooks a golf course with the San Jacinto mountain range beyond. The house has a light-colored material palette—limestone floors, bleached teak ceilings—and ample access to outdoor living areas.
Builder: Bradshaw Construction
Architect: Marmol Radziner
Interior Design: Sophie Harvey
Landscape: Madderlake Designs
Photography: Roger Davies

Diseño de salón abierto contemporáneo grande con paredes blancas, suelo de piedra caliza, chimenea de doble cara, marco de chimenea de yeso y suelo gris
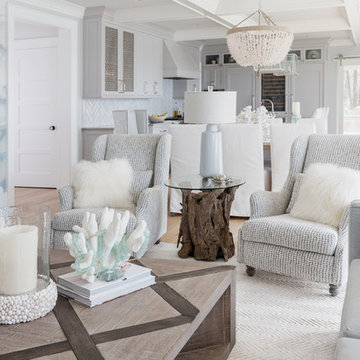
The open floor plan of this space creates an open, flowing and bright feeling to this area.
Imagen de salón abierto marinero grande con paredes azules, suelo de madera clara, todas las chimeneas, marco de chimenea de baldosas y/o azulejos, televisor colgado en la pared y suelo beige
Imagen de salón abierto marinero grande con paredes azules, suelo de madera clara, todas las chimeneas, marco de chimenea de baldosas y/o azulejos, televisor colgado en la pared y suelo beige
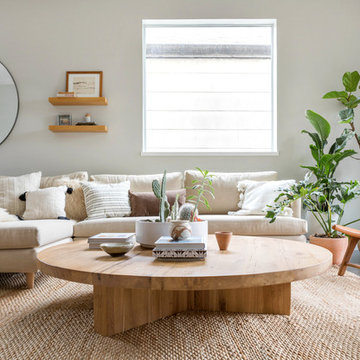
Interior Design & Styling Erin Roberts
Photography Huyen Do
Foto de salón abierto escandinavo grande sin televisor con paredes grises, suelo de madera oscura, chimenea de esquina, marco de chimenea de metal y suelo marrón
Foto de salón abierto escandinavo grande sin televisor con paredes grises, suelo de madera oscura, chimenea de esquina, marco de chimenea de metal y suelo marrón
103.821 ideas para salones abiertos grandes
9