125.760 ideas para salones abiertos de tamaño medio
Filtrar por
Presupuesto
Ordenar por:Popular hoy
41 - 60 de 125.760 fotos

Silent Sama Architectural Photography
Foto de salón para visitas abierto actual de tamaño medio con paredes blancas, suelo de piedra caliza, todas las chimeneas, marco de chimenea de piedra, televisor retractable y suelo gris
Foto de salón para visitas abierto actual de tamaño medio con paredes blancas, suelo de piedra caliza, todas las chimeneas, marco de chimenea de piedra, televisor retractable y suelo gris

Large Mountain Rustic home on Grand Lake. All reclaimed materials on the exterior. Large timber corbels and beam work with exposed rafters define the exterior. High-end interior finishes and cabinetry throughout.

Brad Meese
Imagen de salón para visitas abierto contemporáneo de tamaño medio con marco de chimenea de baldosas y/o azulejos, chimenea lineal, paredes beige, suelo de madera oscura, televisor colgado en la pared y alfombra
Imagen de salón para visitas abierto contemporáneo de tamaño medio con marco de chimenea de baldosas y/o azulejos, chimenea lineal, paredes beige, suelo de madera oscura, televisor colgado en la pared y alfombra

Diseño de salón para visitas abierto contemporáneo de tamaño medio sin televisor con paredes blancas, chimenea lineal, suelo de mármol, marco de chimenea de piedra y suelo blanco
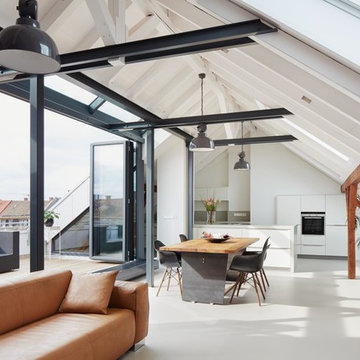
Fotos: Stephan Baumann ( http://www.bild-raum.com/) Entwurf: baurmann.dürr Architekten

Dark floors and blue bookcases in the media center.
Imagen de salón abierto clásico renovado de tamaño medio sin chimenea con paredes grises, suelo de madera en tonos medios, pared multimedia y suelo marrón
Imagen de salón abierto clásico renovado de tamaño medio sin chimenea con paredes grises, suelo de madera en tonos medios, pared multimedia y suelo marrón

Modern Classic Coastal Living room with an inviting seating arrangement. Classic paisley drapes with iron drapery hardware against Sherwin-Williams Lattice grey paint color SW 7654. Keep it classic - Despite being a thoroughly traditional aesthetic wing back chairs fit perfectly with modern marble table.
An Inspiration for a classic living room in San Diego with grey, beige, turquoise, blue colour combination.
Sand Kasl Imaging
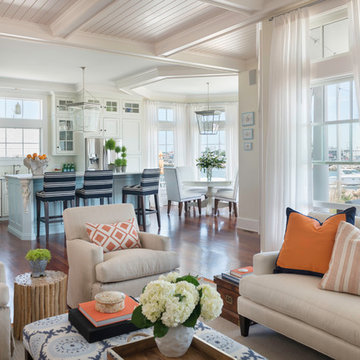
Nat Rea
Modelo de salón abierto marinero de tamaño medio con paredes blancas y suelo de madera en tonos medios
Modelo de salón abierto marinero de tamaño medio con paredes blancas y suelo de madera en tonos medios

Contemporary formal living room. JL Interiors is a LA-based creative/diverse firm that specializes in residential interiors. JL Interiors empowers homeowners to design their dream home that they can be proud of! The design isn’t just about making things beautiful; it’s also about making things work beautifully. Contact us for a free consultation Hello@JLinteriors.design _ 310.390.6849

Great room. Photography by Lucas Henning.
Modelo de salón abierto campestre de tamaño medio con todas las chimeneas, marco de chimenea de piedra, pared multimedia, paredes beige, suelo de madera en tonos medios y suelo marrón
Modelo de salón abierto campestre de tamaño medio con todas las chimeneas, marco de chimenea de piedra, pared multimedia, paredes beige, suelo de madera en tonos medios y suelo marrón

Photograph by Art Gray
Imagen de biblioteca en casa abierta minimalista de tamaño medio sin televisor con suelo de cemento, paredes blancas, todas las chimeneas, marco de chimenea de baldosas y/o azulejos y suelo gris
Imagen de biblioteca en casa abierta minimalista de tamaño medio sin televisor con suelo de cemento, paredes blancas, todas las chimeneas, marco de chimenea de baldosas y/o azulejos y suelo gris
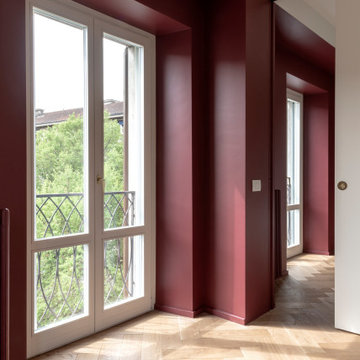
Il progetto ha cercato di enfatizzare la luce e la vista che si gode dal IV piano di questo edificio in zona Moscova Brera Milano, Gli edifici color mattone di fronte hanno ispirato la scelta del colore bordeaux su tutto il fronte sud.
Il passaggio dal soggiorno alla camera da letto è stata fatta con una porta scorrevole filo muro, che quando aperta mostra la continuità della parete bordeaux e favorisce il passaggio di luce.

What started as a kitchen and two-bathroom remodel evolved into a full home renovation plus conversion of the downstairs unfinished basement into a permitted first story addition, complete with family room, guest suite, mudroom, and a new front entrance. We married the midcentury modern architecture with vintage, eclectic details and thoughtful materials.
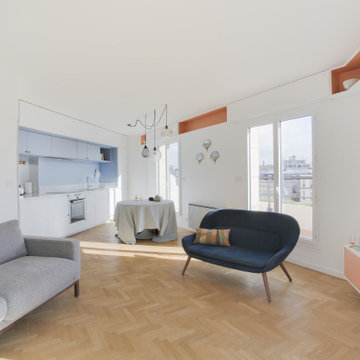
Foto de salón abierto y blanco y madera actual de tamaño medio con paredes blancas, suelo de madera clara, televisor colgado en la pared y suelo beige
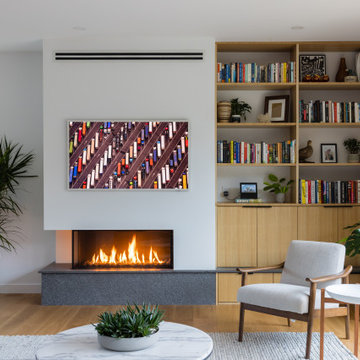
Modelo de salón abierto vintage de tamaño medio con paredes blancas, suelo de madera clara, chimenea lineal, marco de chimenea de yeso, televisor colgado en la pared y suelo beige

Imagen de salón con barra de bar gris y abierto minimalista de tamaño medio con paredes grises, suelo de madera en tonos medios, televisor colgado en la pared y suelo gris

The existing great room got some major updates as well to ensure that the adjacent space was stylistically cohesive. The upgrades include new/reconfigured windows and trim, a dramatic fireplace makeover, new hardwood floors, and a flexible dining room area. Similar finishes were repeated here with brass sconces, a craftsman style fireplace mantle, and the same honed marble for the fireplace hearth and surround.

This long space needed flexibility above all else. As frequent hosts to their extended family, we made sure there was plenty of seating to go around, but also met their day-to-day needs with intimate groupings. Much like the kitchen, the family room strikes a balance between the warm brick tones of the fireplace and the handsome green wall finish. Not wanting to miss an opportunity for spunk, we introduced an intricate geometric pattern onto the accent wall giving us a perfect backdrop for the clean lines of the mid-century inspired furniture pieces.

Diseño de salón abierto contemporáneo de tamaño medio con paredes blancas, suelo de madera clara, televisor colgado en la pared y suelo marrón
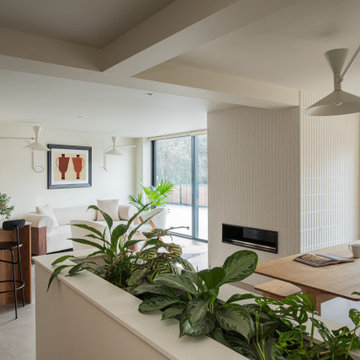
An open plan kitchen, dining and living area in a family home in Loughton, Essex. The space is calming, serene and Scandinavian in style.
The Holte Studio kitchen has timber veneer doors and a mixture of bespoke and IKEA cabinets behind the elm wood fronts. The downdraft hob is BORA, and the kitchen worktops are made from Caeserstone Quartz.
The kitchen island has black matte bar stools and Original BTC pendant lights hanging above.
The elm dining table and benches was made bespoke by Gavin Coyle Studio and the statement wall lights above are Lampe de Marseille.
The chimney breast around the bioethanol fire is clad with tiles from Parkside which have a chamfer to add texture and interest.
The cream boucle sofa is by Soho home and armchairs are by Zara Home.
The biophilic design included bespoke planting low level dividing walls to create separation between the zones and add some greenery. Garden views can be seen throughout due to the large scale glazing.
125.760 ideas para salones abiertos de tamaño medio
3