476 ideas para salones abiertos con suelo naranja
Filtrar por
Presupuesto
Ordenar por:Popular hoy
141 - 160 de 476 fotos
Artículo 1 de 3
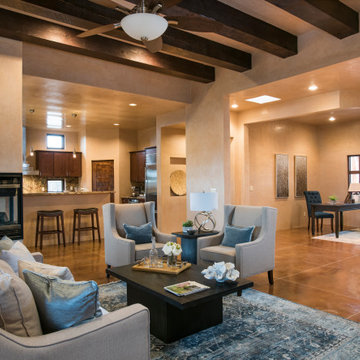
Hand plastered walls, concrete flooring decorated in a contemporary design with beige and blue palette.
Modelo de salón abierto de estilo americano con paredes beige, suelo de cemento, chimenea de esquina, marco de chimenea de yeso y suelo naranja
Modelo de salón abierto de estilo americano con paredes beige, suelo de cemento, chimenea de esquina, marco de chimenea de yeso y suelo naranja
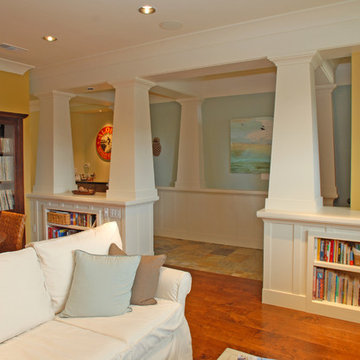
Modelo de biblioteca en casa abierta de estilo americano de tamaño medio sin chimenea y televisor con paredes amarillas, suelo de madera en tonos medios y suelo naranja
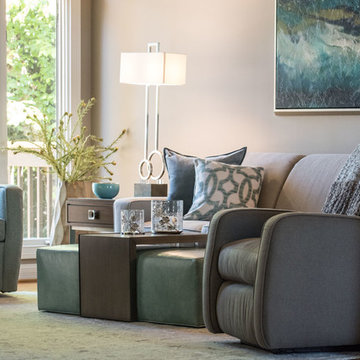
LIVING ROOM
This week’s post features our Lake Forest Freshen Up: Living Room + Dining Room for the homeowners who relocated from California. The first thing we did was remove a large built-in along the longest wall and re-orient the television to a shorter wall. This allowed us to place the sofa which is the largest piece of furniture along the long wall and made the traffic flow from the Foyer to the Kitchen much easier. Now the beautiful stone fireplace is the focal point and the seating arrangement is cozy. We painted the walls Sherwin Williams’ Tony Taupe (SW7039). The mantle was originally white so we warmed it up with Sherwin Williams’ Gauntlet Gray (SW7019). We kept the upholstery neutral with warm gray tones and added pops of turquoise and silver.
We tackled the large angled wall with an oversized print in vivid blues and greens. The extra tall contemporary lamps balance out the artwork. I love the end tables with the mixture of metal and wood, but my favorite piece is the leather ottoman with slide tray – it’s gorgeous and functional!
The homeowner’s curio cabinet was the perfect scale for this wall and her art glass collection bring more color into the space.
The large octagonal mirror was perfect for above the mantle. The homeowner wanted something unique to accessorize the mantle, and these “oil cans” fit the bill. A geometric fireplace screen completes the look.
The hand hooked rug with its subtle pattern and touches of gray and turquoise ground the seating area and brings lots of warmth to the room.
DINING ROOM
There are only 2 walls in this Dining Room so we wanted to add a strong color with Sherwin Williams’ Cadet (SW9143). Utilizing the homeowners’ existing furniture, we added artwork that pops off the wall, a modern rug which adds interest and softness, and this stunning chandelier which adds a focal point and lots of bling!
The Lake Forest Freshen Up: Living Room + Dining Room really reflects the homeowners’ transitional style, and the color palette is sophisticated and inviting. Enjoy!
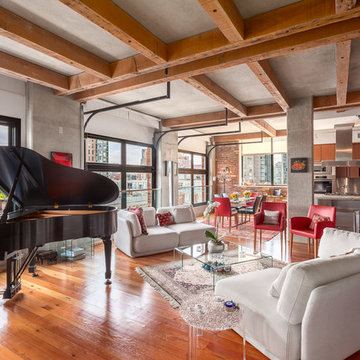
Photography by Darren Sutherland at Snowchimp Creative
Foto de salón para visitas abierto industrial sin televisor con paredes multicolor, suelo de madera en tonos medios y suelo naranja
Foto de salón para visitas abierto industrial sin televisor con paredes multicolor, suelo de madera en tonos medios y suelo naranja
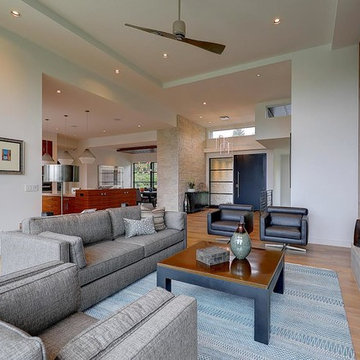
Imagen de salón para visitas abierto actual grande sin televisor con paredes grises, suelo de madera en tonos medios, chimenea lineal, marco de chimenea de yeso y suelo naranja
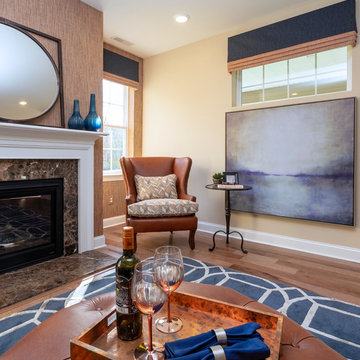
Linda McManus Images
Ejemplo de salón abierto clásico de tamaño medio con paredes beige, suelo de madera clara, todas las chimeneas, marco de chimenea de piedra y suelo naranja
Ejemplo de salón abierto clásico de tamaño medio con paredes beige, suelo de madera clara, todas las chimeneas, marco de chimenea de piedra y suelo naranja
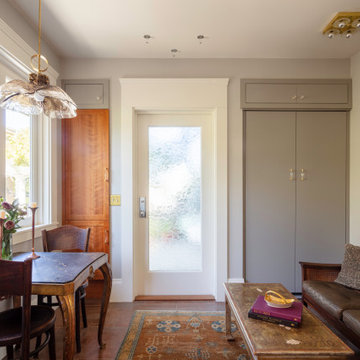
Diseño de salón abierto tradicional pequeño con paredes grises, suelo de baldosas de porcelana y suelo naranja
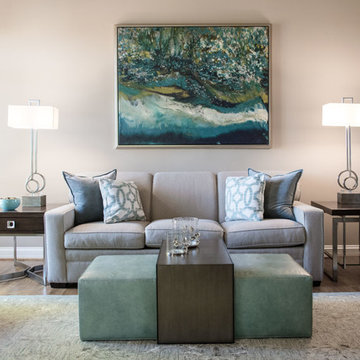
LIVING ROOM
This week’s post features our Lake Forest Freshen Up: Living Room + Dining Room for the homeowners who relocated from California. The first thing we did was remove a large built-in along the longest wall and re-orient the television to a shorter wall. This allowed us to place the sofa which is the largest piece of furniture along the long wall and made the traffic flow from the Foyer to the Kitchen much easier. Now the beautiful stone fireplace is the focal point and the seating arrangement is cozy. We painted the walls Sherwin Williams’ Tony Taupe (SW7039). The mantle was originally white so we warmed it up with Sherwin Williams’ Gauntlet Gray (SW7019). We kept the upholstery neutral with warm gray tones and added pops of turquoise and silver.
We tackled the large angled wall with an oversized print in vivid blues and greens. The extra tall contemporary lamps balance out the artwork. I love the end tables with the mixture of metal and wood, but my favorite piece is the leather ottoman with slide tray – it’s gorgeous and functional!
The homeowner’s curio cabinet was the perfect scale for this wall and her art glass collection bring more color into the space.
The large octagonal mirror was perfect for above the mantle. The homeowner wanted something unique to accessorize the mantle, and these “oil cans” fit the bill. A geometric fireplace screen completes the look.
The hand hooked rug with its subtle pattern and touches of gray and turquoise ground the seating area and brings lots of warmth to the room.
DINING ROOM
There are only 2 walls in this Dining Room so we wanted to add a strong color with Sherwin Williams’ Cadet (SW9143). Utilizing the homeowners’ existing furniture, we added artwork that pops off the wall, a modern rug which adds interest and softness, and this stunning chandelier which adds a focal point and lots of bling!
The Lake Forest Freshen Up: Living Room + Dining Room really reflects the homeowners’ transitional style, and the color palette is sophisticated and inviting. Enjoy!
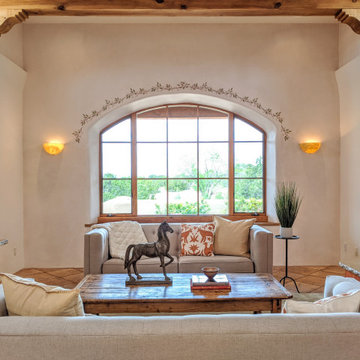
Diseño de salón para visitas abierto de estilo americano de tamaño medio sin televisor con paredes beige, suelo de baldosas de terracota, todas las chimeneas, marco de chimenea de yeso, suelo naranja y vigas vistas
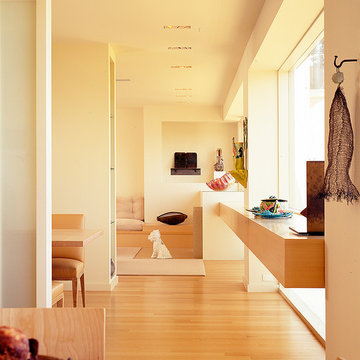
Matthew Millman
Imagen de salón para visitas abierto moderno grande con paredes beige, suelo de madera clara y suelo naranja
Imagen de salón para visitas abierto moderno grande con paredes beige, suelo de madera clara y suelo naranja
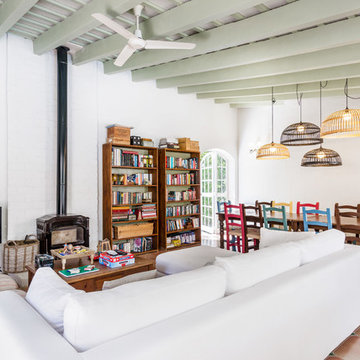
Diseño de salón abierto bohemio con paredes blancas, suelo de baldosas de terracota, estufa de leña, suelo naranja y televisor independiente
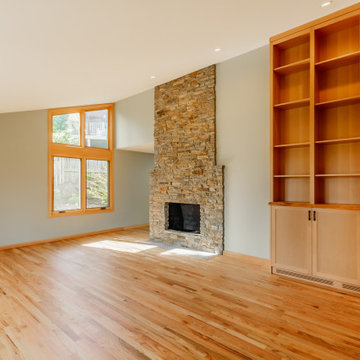
A carefully planned renovation preserved this home's charm while refreshing the space with an open, modern touch. Natural stone fireplace and iron rod railing add a rustic hint without hindering the open space provided by the hillside view windows.
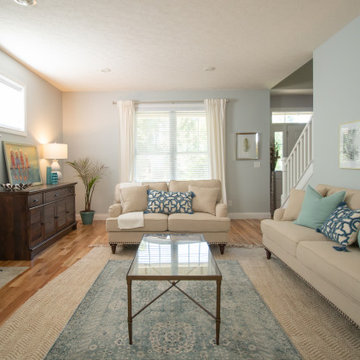
Modelo de salón abierto tradicional grande con paredes azules, suelo de madera en tonos medios, todas las chimeneas, marco de chimenea de madera, televisor independiente y suelo naranja
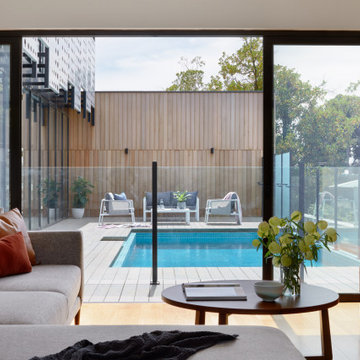
Foto de salón para visitas abierto actual de tamaño medio con paredes blancas, suelo de madera en tonos medios, suelo naranja, chimenea lineal y pared multimedia
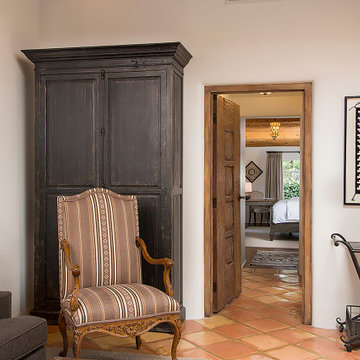
Ejemplo de salón abierto tradicional renovado con paredes blancas, suelo de baldosas de cerámica, todas las chimeneas, marco de chimenea de yeso, televisor colgado en la pared, suelo naranja y vigas vistas
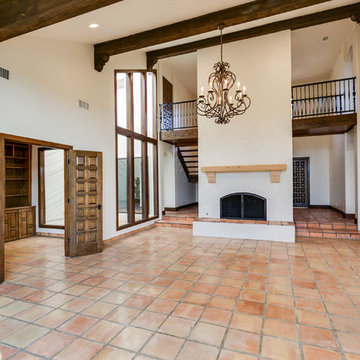
Cross Country Photography
Foto de salón para visitas abierto mediterráneo con suelo de baldosas de terracota, todas las chimeneas, marco de chimenea de yeso y suelo naranja
Foto de salón para visitas abierto mediterráneo con suelo de baldosas de terracota, todas las chimeneas, marco de chimenea de yeso y suelo naranja
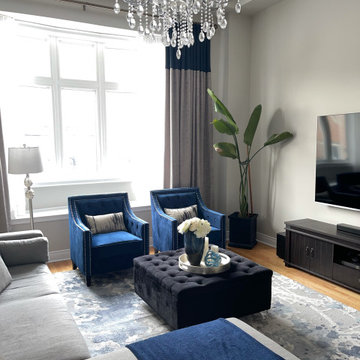
Foto de salón abierto minimalista con paredes grises, suelo de madera clara, chimenea de doble cara, marco de chimenea de piedra, televisor colgado en la pared y suelo naranja
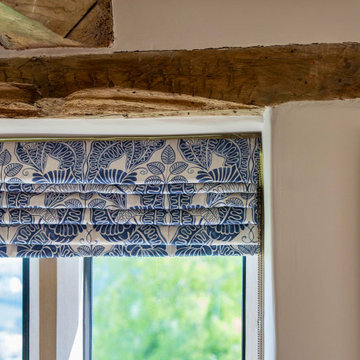
Family room blinds with wooden oak beams
Modelo de salón abierto bohemio de tamaño medio con suelo de baldosas de terracota, suelo naranja y cortinas
Modelo de salón abierto bohemio de tamaño medio con suelo de baldosas de terracota, suelo naranja y cortinas
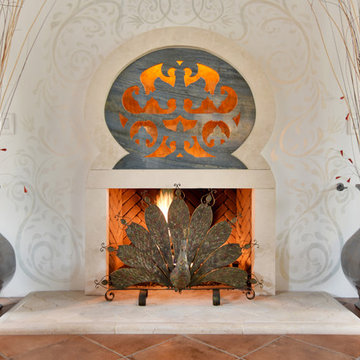
Ejemplo de salón para visitas abierto mediterráneo grande sin televisor con paredes blancas, suelo de baldosas de terracota y suelo naranja
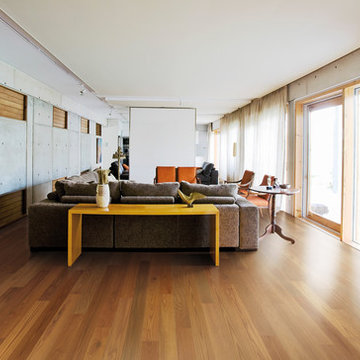
This contemporary living room features Lauzon's Sumatra torrefied hardwood floor. A magnific Ash flooring from our Reserva series. This hardwood flooring is available in option with Pure Genius, Lauzon's new air-purifying smart floor.
476 ideas para salones abiertos con suelo naranja
8