2.504 ideas para salones abiertos con suelo multicolor
Filtrar por
Presupuesto
Ordenar por:Popular hoy
41 - 60 de 2504 fotos
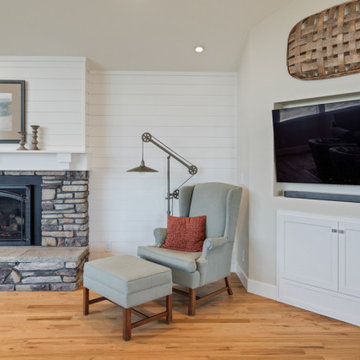
Imagen de salón para visitas abierto y abovedado de estilo de casa de campo grande con paredes blancas, suelo de madera en tonos medios, todas las chimeneas, marco de chimenea de piedra, televisor colgado en la pared, suelo multicolor y machihembrado
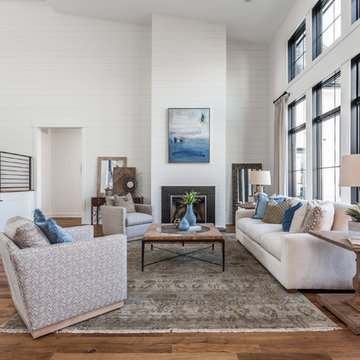
Ejemplo de salón para visitas abierto campestre grande sin televisor con paredes blancas, suelo de madera en tonos medios, todas las chimeneas, marco de chimenea de madera y suelo multicolor
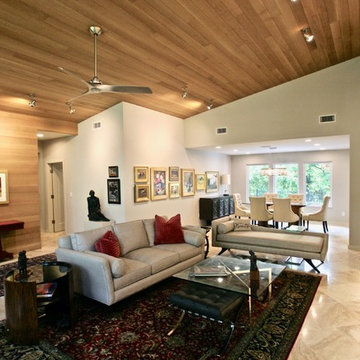
This 60's Style Ranch home was recently remodeled to withhold the Barley Pfeiffer standard. This home features large 8' vaulted ceilings, accented with stunning premium white oak wood. The large steel-frame windows and front door allow for the infiltration of natural light; specifically designed to let light in without heating the house. The fireplace is original to the home, but has been resurfaced with hand troweled plaster. Special design features include the rising master bath mirror to allow for additional storage.
Photo By: Alan Barley
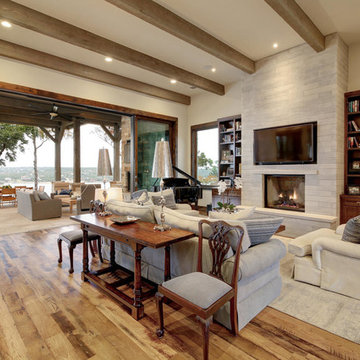
Kurt Forschen of Twist Tours Photography
Imagen de salón abierto tradicional renovado grande con paredes blancas, suelo de madera clara, todas las chimeneas, marco de chimenea de piedra, televisor colgado en la pared y suelo multicolor
Imagen de salón abierto tradicional renovado grande con paredes blancas, suelo de madera clara, todas las chimeneas, marco de chimenea de piedra, televisor colgado en la pared y suelo multicolor
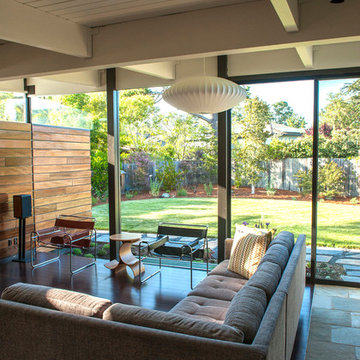
Imagen de salón para visitas abierto contemporáneo grande sin chimenea y televisor con paredes grises, suelo de madera oscura y suelo multicolor
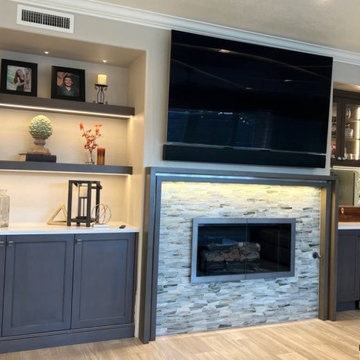
Diseño de salón abierto contemporáneo de tamaño medio con suelo de baldosas de cerámica, marco de chimenea de madera, televisor colgado en la pared y suelo multicolor
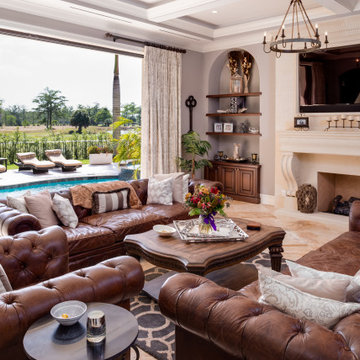
Foto de salón abierto mediterráneo con paredes grises, todas las chimeneas, televisor colgado en la pared y suelo multicolor
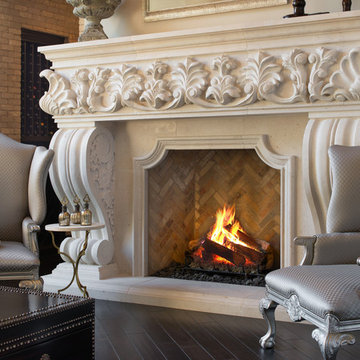
World Renowned Luxury Home Builder Fratantoni Luxury Estates built these beautiful Fireplaces! They build homes for families all over the country in any size and style. They also have in-house Architecture Firm Fratantoni Design and world-class interior designer Firm Fratantoni Interior Designers! Hire one or all three companies to design, build and or remodel your home!
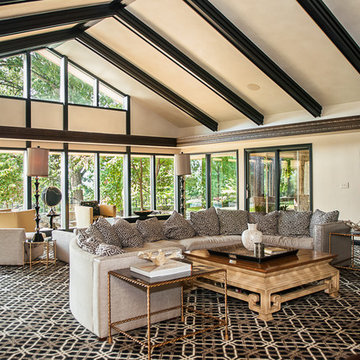
CMI Construction completed this large scale remodel of a mid-century home. Kitchen, bedrooms, baths, dining room and great room received updated fixtures, paint, flooring and lighting.

When it comes to class, Yantram 3D Interior Rendering Studio provides the best 3d interior design services for your house. This is the planning for your Master Bedroom which is one of the excellent 3d interior design services in Indianapolis. The bedroom designed by a 3D Interior Designer at Yantram has a posh look and gives that chic vibe. It has a grand door to enter in and also a TV set which has ample space for a sofa set. Nothing can be more comfortable than this bedroom when it comes to downtime. The 3d interior design services by the 3D Interior Rendering studio make sure about customer convenience and creates a massive wardrobe, enough for the parents as well as for the kids. Space for the clothes on the walls of the wardrobe and middle space for the footwear. 3D Interior Rendering studio also thinks about the client's opulence and pictures a luxurious bathroom which has broad space and there's a bathtub in the corner, a toilet on the other side, and a plush platform for the sink that has a ritzy mirror on the wall. On the other side of the bed, there's the gallery which allows an exquisite look at nature and its surroundings.
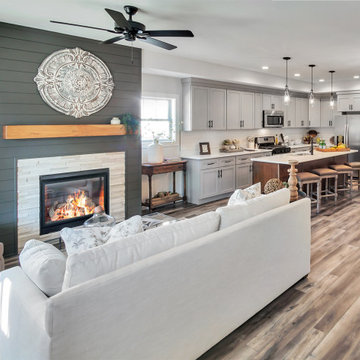
The living room area features a beautiful shiplap and tile surround around the gas fireplace.
Foto de salón abierto de estilo de casa de campo de tamaño medio con paredes blancas, suelo vinílico, todas las chimeneas, marco de chimenea de baldosas y/o azulejos, suelo multicolor y machihembrado
Foto de salón abierto de estilo de casa de campo de tamaño medio con paredes blancas, suelo vinílico, todas las chimeneas, marco de chimenea de baldosas y/o azulejos, suelo multicolor y machihembrado
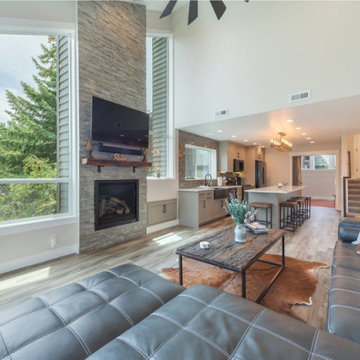
This Park City Ski Loft remodeled for it's Texas owner has a clean modern airy feel, with rustic and industrial elements. Park City is known for utilizing mountain modern and industrial elements in it's design. We wanted to tie those elements in with the owner's farm house Texas roots.
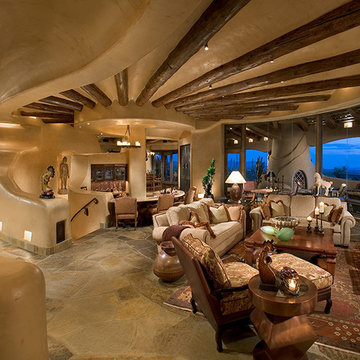
Southwest style living room with built-in media wall.
Architect: Urban Design Associates
Interior Designer: Bess Jones
Builder: Manship Builders
Diseño de salón para visitas abierto de estilo americano grande con paredes beige, todas las chimeneas, marco de chimenea de yeso, pared multimedia y suelo multicolor
Diseño de salón para visitas abierto de estilo americano grande con paredes beige, todas las chimeneas, marco de chimenea de yeso, pared multimedia y suelo multicolor
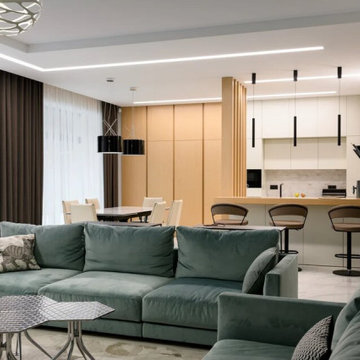
Ejemplo de salón para visitas abierto contemporáneo grande sin chimenea con paredes grises, televisor colgado en la pared y suelo multicolor
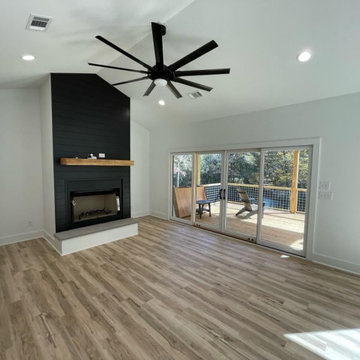
Imagen de salón machihembrado, abierto y abovedado de estilo de casa de campo de tamaño medio con paredes blancas, suelo vinílico, todas las chimeneas y suelo multicolor
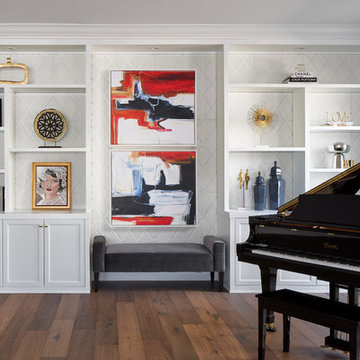
This contemporary transitional great family living room has a cozy lived-in look, but still looks crisp with fine custom-made contemporary furniture. Custom-made ivory white display bookcase with 3D exceptional wallcovering backing and architectural design details give the space an elegant overall look.
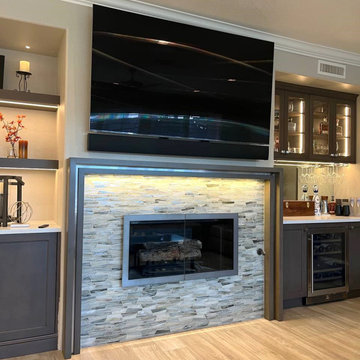
Modelo de salón abierto contemporáneo de tamaño medio con suelo de baldosas de cerámica, marco de chimenea de madera, televisor colgado en la pared y suelo multicolor
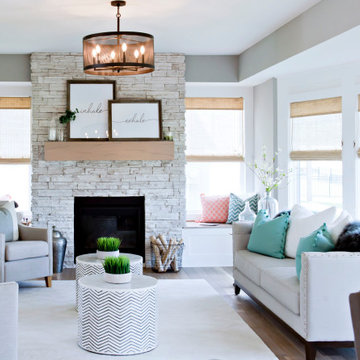
Foto de salón abierto marinero de tamaño medio con paredes grises, suelo de madera clara, todas las chimeneas, marco de chimenea de piedra y suelo multicolor
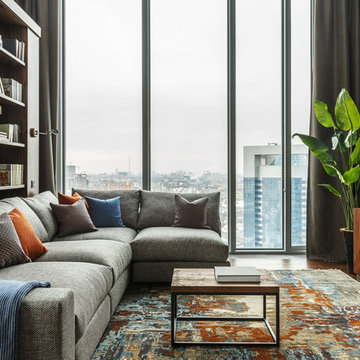
Библиотека выполнена по эскизу дизайнера из шпона европейского ореха компанией Senator Club, журнальный столы по эскизам дизайнера из массива дуба - компанией ArtHunter. Картина Татьяны Шохиревой "Аида".
Ковер Индия, шелк Dovlet House.
Аксессуары Living.su.
Дизайн Наталья Соло
Стиль Елена Илюхина
Фото Сергей Красюк
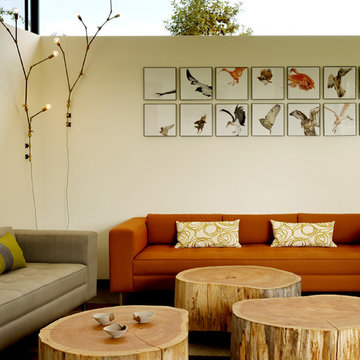
Photography by Matthew Millman
Foto de salón abierto actual de tamaño medio sin televisor con paredes beige, moqueta y suelo multicolor
Foto de salón abierto actual de tamaño medio sin televisor con paredes beige, moqueta y suelo multicolor
2.504 ideas para salones abiertos con suelo multicolor
3