2.504 ideas para salones abiertos con suelo multicolor
Ordenar por:Popular hoy
181 - 200 de 2504 fotos
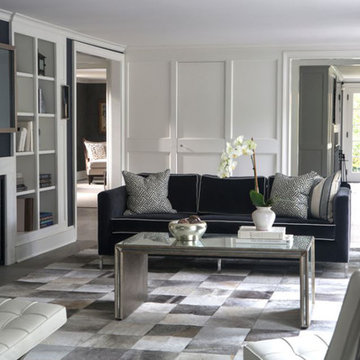
Ejemplo de salón abierto clásico renovado grande con paredes azules, todas las chimeneas, marco de chimenea de baldosas y/o azulejos y suelo multicolor

Foto de salón para visitas abierto clásico renovado pequeño con paredes blancas, suelo de madera clara, todas las chimeneas, marco de chimenea de baldosas y/o azulejos, pared multimedia, suelo multicolor, casetón y machihembrado
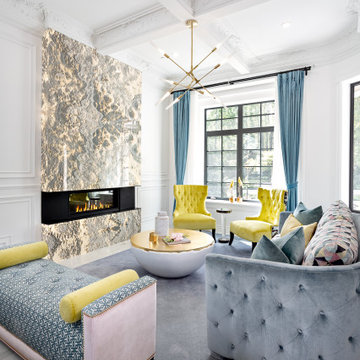
Imagen de salón abierto contemporáneo de tamaño medio con paredes blancas, suelo de baldosas de porcelana, chimenea lineal, marco de chimenea de piedra, suelo multicolor y casetón
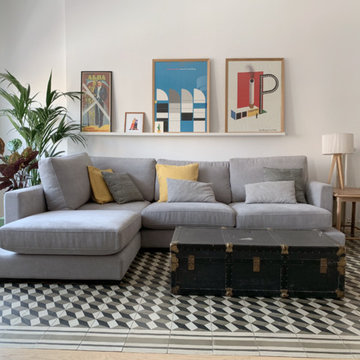
Salón con suelo hidráulico en colores blanco, gris y negro geométrico con sofá en L de color gris con chaiselong y baúl en color negro y herrajes en dorado en modo de mesa de centro. Cuadros estilo vintage decorando la pared del sofá y mueble almacenaje de madera como mueble de televisión a la derecha

I built this on my property for my aging father who has some health issues. Handicap accessibility was a factor in design. His dream has always been to try retire to a cabin in the woods. This is what he got.
It is a 1 bedroom, 1 bath with a great room. It is 600 sqft of AC space. The footprint is 40' x 26' overall.
The site was the former home of our pig pen. I only had to take 1 tree to make this work and I planted 3 in its place. The axis is set from root ball to root ball. The rear center is aligned with mean sunset and is visible across a wetland.
The goal was to make the home feel like it was floating in the palms. The geometry had to simple and I didn't want it feeling heavy on the land so I cantilevered the structure beyond exposed foundation walls. My barn is nearby and it features old 1950's "S" corrugated metal panel walls. I used the same panel profile for my siding. I ran it vertical to match the barn, but also to balance the length of the structure and stretch the high point into the canopy, visually. The wood is all Southern Yellow Pine. This material came from clearing at the Babcock Ranch Development site. I ran it through the structure, end to end and horizontally, to create a seamless feel and to stretch the space. It worked. It feels MUCH bigger than it is.
I milled the material to specific sizes in specific areas to create precise alignments. Floor starters align with base. Wall tops adjoin ceiling starters to create the illusion of a seamless board. All light fixtures, HVAC supports, cabinets, switches, outlets, are set specifically to wood joints. The front and rear porch wood has three different milling profiles so the hypotenuse on the ceilings, align with the walls, and yield an aligned deck board below. Yes, I over did it. It is spectacular in its detailing. That's the benefit of small spaces.
Concrete counters and IKEA cabinets round out the conversation.
For those who cannot live tiny, I offer the Tiny-ish House.
Photos by Ryan Gamma
Staging by iStage Homes
Design Assistance Jimmy Thornton
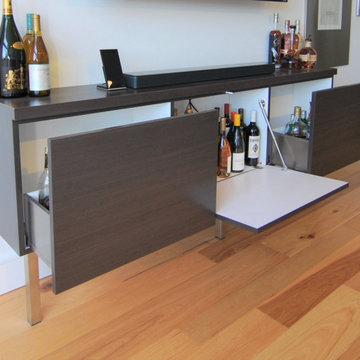
Foto de salón abierto moderno pequeño con paredes blancas, suelo de madera en tonos medios, televisor colgado en la pared y suelo multicolor
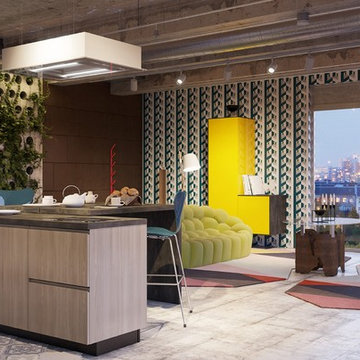
Diseño de salón abierto ecléctico grande con paredes multicolor y suelo multicolor
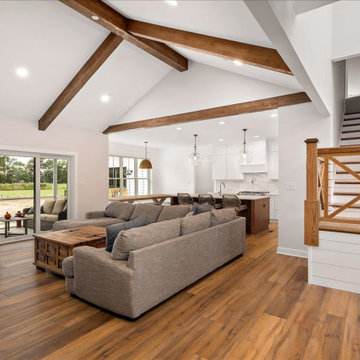
Great room with lots of custom trim.
Diseño de salón abierto de estilo americano grande con paredes blancas, suelo vinílico, suelo multicolor, vigas vistas y machihembrado
Diseño de salón abierto de estilo americano grande con paredes blancas, suelo vinílico, suelo multicolor, vigas vistas y machihembrado
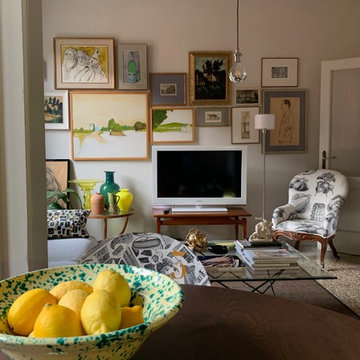
Imagen de salón para visitas abierto ecléctico de tamaño medio con paredes grises, pared multimedia y suelo multicolor
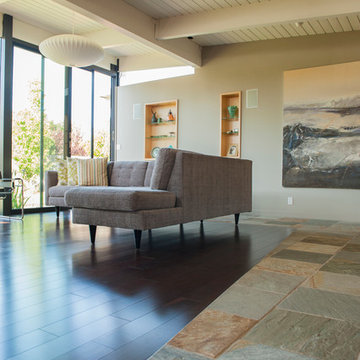
Modelo de salón para visitas abierto contemporáneo grande sin chimenea y televisor con paredes grises, suelo de madera oscura y suelo multicolor
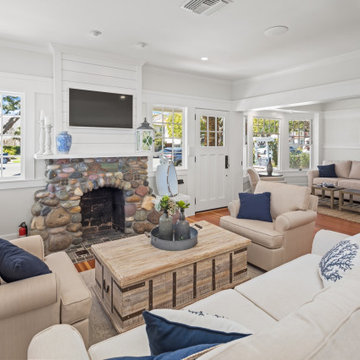
Front-facing living room in historic remodel on Coronado Island
Ejemplo de salón abierto costero de tamaño medio con paredes blancas, suelo de madera clara, todas las chimeneas, piedra de revestimiento, televisor colgado en la pared y suelo multicolor
Ejemplo de salón abierto costero de tamaño medio con paredes blancas, suelo de madera clara, todas las chimeneas, piedra de revestimiento, televisor colgado en la pared y suelo multicolor
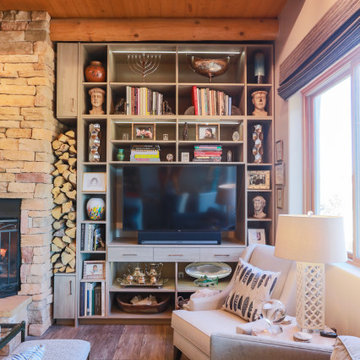
Modelo de salón abierto tradicional renovado con suelo vinílico, todas las chimeneas, marco de chimenea de piedra, televisor independiente y suelo multicolor
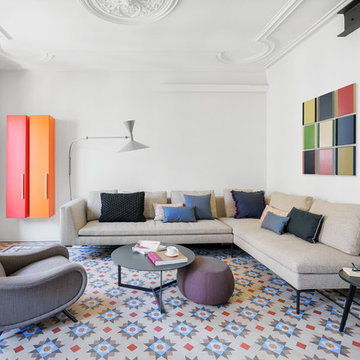
Alicia Alcaide Fotografía
Modelo de salón abierto actual de tamaño medio sin chimenea con paredes blancas, suelo de baldosas de cerámica y suelo multicolor
Modelo de salón abierto actual de tamaño medio sin chimenea con paredes blancas, suelo de baldosas de cerámica y suelo multicolor
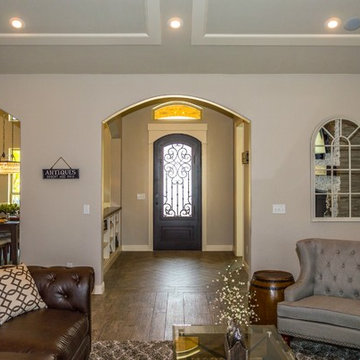
2017 Parade Home by Scott Branson of Branson Homes. Designed by Casey Branson. Photo credit to Gary Hill.
Foto de salón abierto de estilo de casa de campo grande con paredes grises, suelo de baldosas de porcelana, todas las chimeneas, marco de chimenea de piedra, televisor colgado en la pared y suelo multicolor
Foto de salón abierto de estilo de casa de campo grande con paredes grises, suelo de baldosas de porcelana, todas las chimeneas, marco de chimenea de piedra, televisor colgado en la pared y suelo multicolor

Great Room with custom floors, custom ceiling, custom concrete hearth, custom corner sliding door
Foto de salón abierto tradicional renovado grande con paredes grises, suelo de madera clara, estufa de leña, marco de chimenea de hormigón, suelo multicolor y madera
Foto de salón abierto tradicional renovado grande con paredes grises, suelo de madera clara, estufa de leña, marco de chimenea de hormigón, suelo multicolor y madera
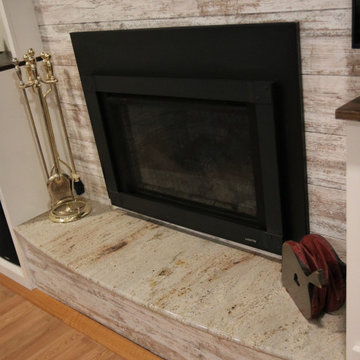
Sandalwood Granite Hearth
Sandalwood Granite hearth is the material of choice for this client’s fireplace. Granite hearth details include a full radius and full bullnose edge with a slight overhang. This DIY fireplace renovation was beautifully designed and implemented by the clients. French Creek Designs was chosen for the selection of granite for their hearth from the many remnants available at available slab yard. Adding the wood mantle to offset the wood fireplace is a bonus in addition to the decor.
Sandalwood Granite Hearth complete in Client Project Fireplace Renovation ~ Thank you for sharing! As a result, Client Testimony “French Creek did a fantastic job in the size and shape of the stone. It’s beautiful! Thank you!”
Hearth Materials of Choice
In addition, to granite selections available is quartz and wood hearths. French Creek Designs home improvement designers work with various local artisans for wood hearths and mantels in addition to Grothouse which offers wood in 60+ wood species, and 30 edge profiles.
Granite Slab Yard Available
When it comes to stone, there is no substitute for viewing full slabs granite. You will be able to view our inventory of granite at our local slab yard. Alternatively, French Creek Designs can arrange client viewing of stone slabs.
Get unbeatable prices with our No Waste Program Stone Countertops. The No Waste Program features a selection of granite we keep in stock. Having a large countertop selection inventory on hand. This allows us to only charge for the square footage you need, with no additional transportation costs.
In addition, to the full slabs remember to peruse through the remnants for those smaller projects such as tabletops, small vanity countertops, mantels and hearths. Many great finds such as the sandalwood granite hearth as seen in this fireplace renovation.
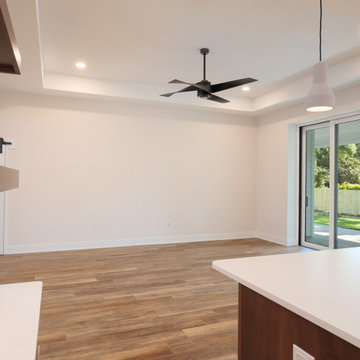
Grayton Modern Farmhouse
Foto de salón abierto contemporáneo con paredes blancas, suelo vinílico y suelo multicolor
Foto de salón abierto contemporáneo con paredes blancas, suelo vinílico y suelo multicolor
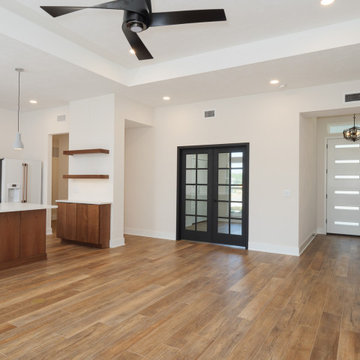
Grayton Modern Farmhouse
Imagen de salón abierto contemporáneo con paredes blancas, suelo vinílico y suelo multicolor
Imagen de salón abierto contemporáneo con paredes blancas, suelo vinílico y suelo multicolor
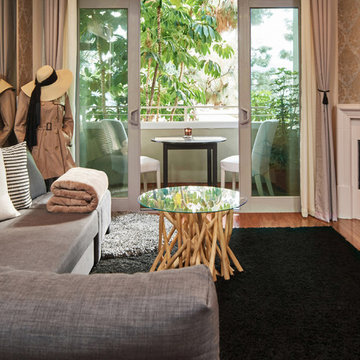
Mirrored wall + decorative wallpaper in horizontal & vertical direction to add an additional depth and width to this compact apartment unit. To complete its aesthetic Parisian design, the crafted free form teak wood and the circular tempered glass surface top were custom-made to admire Parisians love for nature.
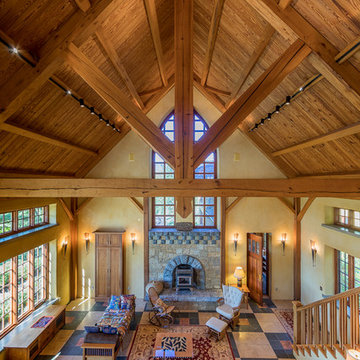
Ejemplo de salón para visitas abierto rural de tamaño medio sin televisor con paredes amarillas, suelo de pizarra, estufa de leña, marco de chimenea de piedra y suelo multicolor
2.504 ideas para salones abiertos con suelo multicolor
10