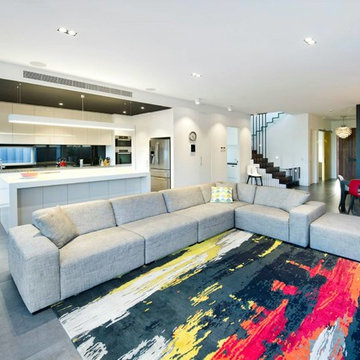1.039 ideas para salones abiertos con suelo de pizarra
Filtrar por
Presupuesto
Ordenar por:Popular hoy
61 - 80 de 1039 fotos
Artículo 1 de 3
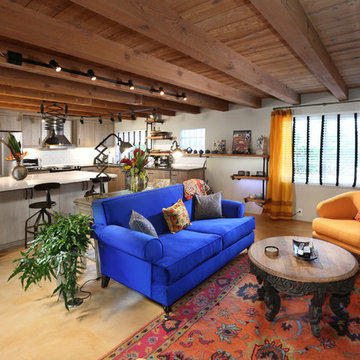
Unique living room area with stained glass panel, fireplace and seating area open to neighboring kitchen space.
Photo Credit: Tom Queally
Modelo de salón abierto de estilo americano de tamaño medio con paredes blancas, suelo de pizarra, todas las chimeneas, marco de chimenea de ladrillo y televisor colgado en la pared
Modelo de salón abierto de estilo americano de tamaño medio con paredes blancas, suelo de pizarra, todas las chimeneas, marco de chimenea de ladrillo y televisor colgado en la pared
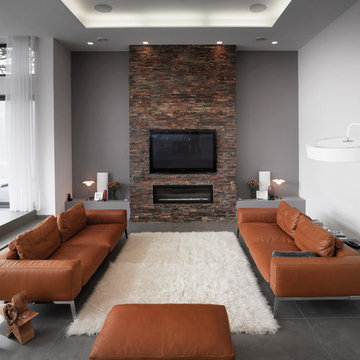
Brick Nepal
Find a Porcelanosa Showroom near you today: http://www.porcelanosa-usa.com/home/locations.aspx
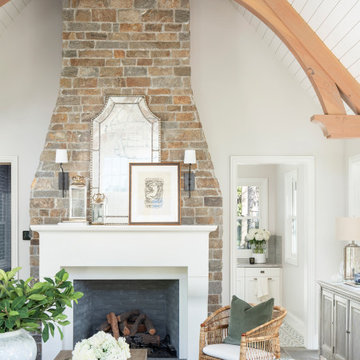
Diseño de salón abierto tradicional renovado grande con paredes blancas, suelo de pizarra, todas las chimeneas, marco de chimenea de piedra, televisor colgado en la pared y suelo gris
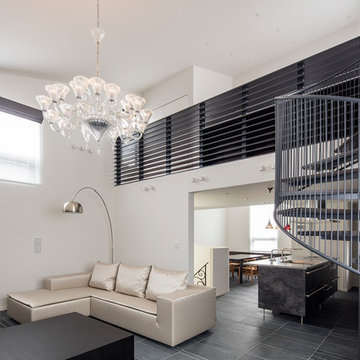
モノトーンに整えられたLDK。
シャンデリア、ソファ等、お施主様の個性がアクセントになっている。
撮影:淺川敏
Modelo de salón abierto contemporáneo grande sin chimenea con paredes blancas, suelo negro, suelo de pizarra y televisor independiente
Modelo de salón abierto contemporáneo grande sin chimenea con paredes blancas, suelo negro, suelo de pizarra y televisor independiente
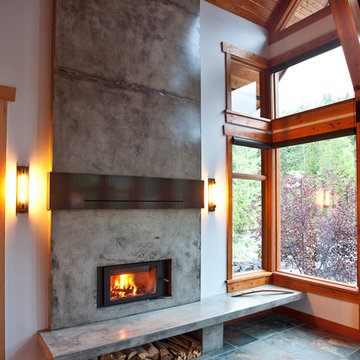
New RSF Focus 320 wood burning insert, built into a 'poured in place' concrete fireplace and bench. Steel mantle.
Ejemplo de salón abierto rústico con paredes blancas, suelo de pizarra y marco de chimenea de hormigón
Ejemplo de salón abierto rústico con paredes blancas, suelo de pizarra y marco de chimenea de hormigón

Around the fireplace the existing slate tiles were matched and brought full height to simplify and strengthen the overall fireplace design, and a seven-foot live-edged log of Sycamore was milled, polished and mounted on the slate to create a stunning fireplace mantle and help frame the new art niche created above.
searanchimages.com
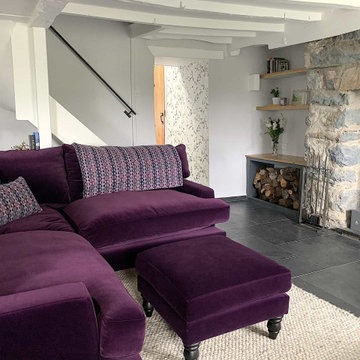
A beautiful sofa in a purple velvet makes such a statement in this room. Bespoke joinery was added to the alcoves for a log store and additional storage.
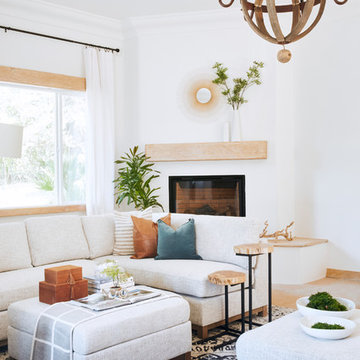
Clean lines with two sectional sofas facing each other added lots of room for guests to have room to relax and chat.
Diseño de salón abierto mediterráneo grande con paredes blancas, suelo de pizarra, chimenea de esquina, marco de chimenea de yeso y suelo marrón
Diseño de salón abierto mediterráneo grande con paredes blancas, suelo de pizarra, chimenea de esquina, marco de chimenea de yeso y suelo marrón
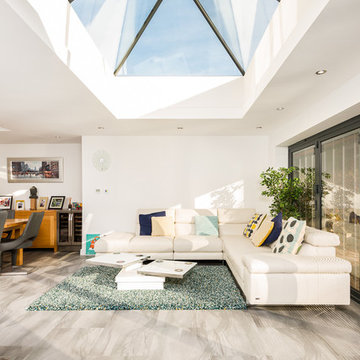
Miriam Sheridan
Imagen de salón abierto tradicional renovado de tamaño medio con paredes blancas, suelo de pizarra y suelo gris
Imagen de salón abierto tradicional renovado de tamaño medio con paredes blancas, suelo de pizarra y suelo gris
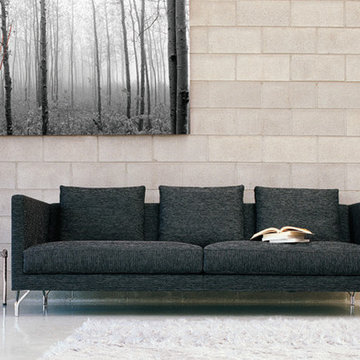
Diseño de salón para visitas abierto actual grande con paredes beige, suelo de pizarra, estufa de leña, marco de chimenea de baldosas y/o azulejos, televisor retractable y suelo gris

撮影 福澤昭嘉
Imagen de salón abierto y beige contemporáneo grande con paredes grises, suelo de pizarra, televisor colgado en la pared, suelo negro, madera y piedra
Imagen de salón abierto y beige contemporáneo grande con paredes grises, suelo de pizarra, televisor colgado en la pared, suelo negro, madera y piedra
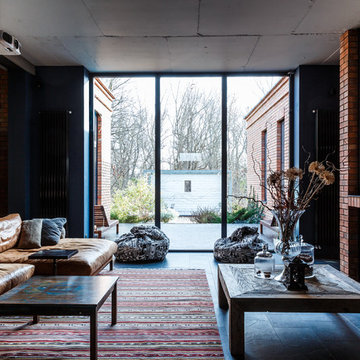
Автор проекта: Екатерина Ловягина,
фотограф Михаил Чекалов
Foto de salón abierto ecléctico grande con paredes azules y suelo de pizarra
Foto de salón abierto ecléctico grande con paredes azules y suelo de pizarra
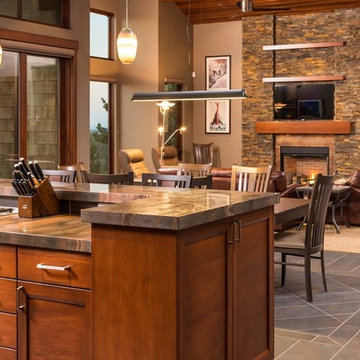
Ross Chandler
Diseño de salón para visitas abierto rústico grande con paredes beige, suelo de pizarra, todas las chimeneas, marco de chimenea de piedra y televisor colgado en la pared
Diseño de salón para visitas abierto rústico grande con paredes beige, suelo de pizarra, todas las chimeneas, marco de chimenea de piedra y televisor colgado en la pared

Modelo de salón para visitas abierto actual grande sin chimenea y televisor con paredes beige y suelo de pizarra
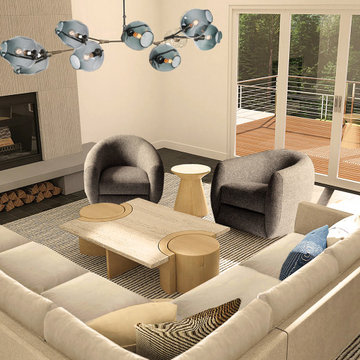
Living Room remodel featuring one of our Prevalent Projects custom sectionals and new fireplace.
Modelo de salón abierto minimalista de tamaño medio con paredes beige, suelo de pizarra, suelo gris y vigas vistas
Modelo de salón abierto minimalista de tamaño medio con paredes beige, suelo de pizarra, suelo gris y vigas vistas
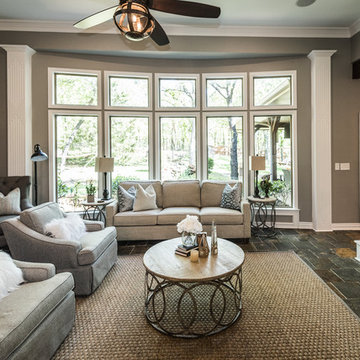
Darby Kate Photography
Foto de salón abierto campestre grande con paredes grises, suelo de pizarra, chimenea de doble cara, marco de chimenea de baldosas y/o azulejos y televisor colgado en la pared
Foto de salón abierto campestre grande con paredes grises, suelo de pizarra, chimenea de doble cara, marco de chimenea de baldosas y/o azulejos y televisor colgado en la pared

All Cedar Log Cabin the beautiful pines of AZ
Photos by Mark Boisclair
Diseño de salón abierto rural grande con suelo de pizarra, todas las chimeneas, marco de chimenea de piedra, paredes marrones, televisor colgado en la pared y suelo gris
Diseño de salón abierto rural grande con suelo de pizarra, todas las chimeneas, marco de chimenea de piedra, paredes marrones, televisor colgado en la pared y suelo gris

Mitchell Kearney Photography
Diseño de salón para visitas abierto minimalista grande con paredes beige, suelo de pizarra, todas las chimeneas, marco de chimenea de piedra, pared multimedia y suelo gris
Diseño de salón para visitas abierto minimalista grande con paredes beige, suelo de pizarra, todas las chimeneas, marco de chimenea de piedra, pared multimedia y suelo gris
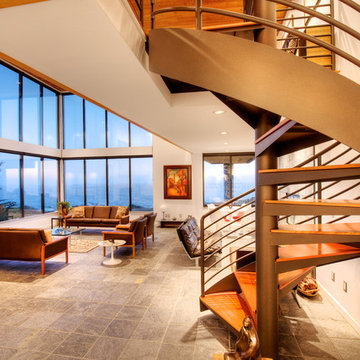
Sea Arches is a stunning modern architectural masterpiece, perched atop an eleven-acre peninsular promontory rising 160 feet above the Pacific Ocean on northern California’s spectacular Mendocino coast. Surrounded by the ocean on 3 sides and presiding over unparalleled vistas of sea and surf, Sea Arches includes 2,000 feet of ocean frontage, as well as beaches that extend some 1,300 feet. This one-of-a-kind property also includes one of the famous Elk Sea Stacks, a grouping of remarkable ancient rock outcroppings that tower above the Pacific, and add a powerful and dramatic element to the coastal scenery. Integrated gracefully into its spectacular setting, Sea Arches is set back 500 feet from the Pacific Coast Hwy and is completely screened from public view by more than 400 Monterey cypress trees. Approached by a winding, tree-lined drive, the main house and guesthouse include over 4,200 square feet of modern living space with four bedrooms, two mezzanines, two mini-lofts, and five full bathrooms. All rooms are spacious and the hallways are extra-wide. A cantilevered, raised deck off the living-room mezzanine provides a stunningly close approach to the ocean. Walls of glass invite views of the enchanting scenery in every direction: north to the Elk Sea Stacks, south to Point Arena and its historic lighthouse, west beyond the property’s captive sea stack to the horizon, and east to lofty wooded mountains. All of these vistas are enjoyed from Sea Arches and from the property’s mile-long groomed trails that extend along the oceanfront bluff tops overlooking the beautiful beaches on the north and south side of the home. While completely private and secluded, Sea Arches is just a two-minute drive from the charming village of Elk offering quaint and cozy restaurants and inns. A scenic seventeen-mile coastal drive north will bring you to the picturesque and historic seaside village of Mendocino which attracts tourists from near and far. One can also find many world-class wineries in nearby Anderson Valley. All of this just a three-hour drive from San Francisco or if you choose to fly, Little River Airport, with its mile long runway, is only 16 miles north of Sea Arches. Truly a special and unique property, Sea Arches commands some of the most dramatic coastal views in the world, and offers superb design, construction, and high-end finishes throughout, along with unparalleled beauty, tranquility, and privacy. Property Highlights: • Idyllically situated on a one-of-a-kind eleven-acre oceanfront parcel • Dwelling is completely screened from public view by over 400 trees • Includes 2,000 feet of ocean frontage plus over 1,300 feet of beaches • Includes one of the famous Elk Sea Stacks connected to the property by an isthmus • Main house plus private guest house totaling over 4300 sq ft of superb living space • 4 bedrooms and 5 full bathrooms • Separate His and Hers master baths • Open floor plan featuring Single Level Living (with the exception of mezzanines and lofts) • Spacious common rooms with extra wide hallways • Ample opportunities throughout the home for displaying art • Radiant heated slate floors throughout • Soaring 18 foot high ceilings in main living room with walls of glass • Cantilevered viewing deck off the mezzanine for up close ocean views • Gourmet kitchen with top of the line stainless appliances, custom cabinetry and granite counter tops • Granite window sills throughout the home • Spacious guest house including a living room, wet bar, large bedroom, an office/second bedroom, two spacious baths, sleeping loft and two mini lofts • Spectacular ocean and sunset views from most every room in the house • Gracious winding driveway offering ample parking • Large 2 car-garage with workshop • Extensive low-maintenance landscaping offering a profusion of Spring and Summer blooms • Approx. 1 mile of groomed trails • Equipped with a generator • Copper roof • Anchored in bedrock by 42 reinforced concrete piers and framed with steel girders.
2 Fireplaces
Deck
Granite Countertops
Guest House
Patio
Security System
Storage
Gardens
1.039 ideas para salones abiertos con suelo de pizarra
4
