66.059 ideas para salones abiertos con suelo de madera clara
Filtrar por
Presupuesto
Ordenar por:Popular hoy
61 - 80 de 66.059 fotos
Artículo 1 de 3

Reverse angle of the through-living space showing the entrance hall area
Imagen de salón abierto actual pequeño con paredes beige, suelo de madera clara, suelo blanco y vigas vistas
Imagen de salón abierto actual pequeño con paredes beige, suelo de madera clara, suelo blanco y vigas vistas

Ejemplo de salón abierto y beige y blanco contemporáneo grande con paredes verdes, suelo de madera clara, todas las chimeneas, marco de chimenea de piedra, televisor colgado en la pared, suelo marrón y boiserie
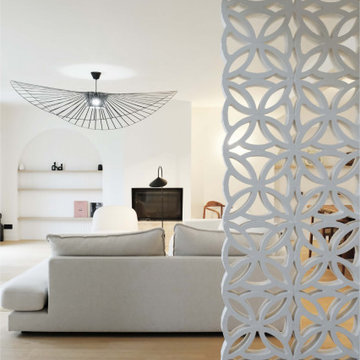
Rénovation complète d'une maison de 200m2
Modelo de salón abierto contemporáneo grande con suelo de madera clara, todas las chimeneas, televisor colgado en la pared y suelo beige
Modelo de salón abierto contemporáneo grande con suelo de madera clara, todas las chimeneas, televisor colgado en la pared y suelo beige

Diseño de salón abierto actual grande con paredes blancas, suelo de madera clara, marco de chimenea de yeso, televisor colgado en la pared, chimenea de esquina y suelo beige
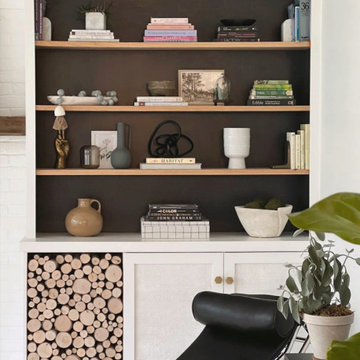
Foto de salón abierto clásico renovado de tamaño medio con paredes blancas, suelo de madera clara, todas las chimeneas, marco de chimenea de ladrillo y suelo beige

Ejemplo de salón abierto contemporáneo sin televisor con paredes blancas, suelo de madera clara, todas las chimeneas, marco de chimenea de piedra, suelo marrón y vigas vistas

Cet appartement de 100m² acheté dans son jus avait besoin d’être rénové dans son intégralité pour repenser les volumes et lui apporter du cachet tout en le mettant au goût de notre client évidemment.
Tout en conservant les volumes existants, nous avons optimisé l’espace pour chaque fonction. Dans la pièce maîtresse, notre menuisier a réalisé un grand module aux panneaux coulissants avec des tasseaux en chêne fumé pour ajouter du relief. Multifonction, il intègre en plus une cheminée électrique et permet de dissimuler l’écran plasma ! En rappel, et pour apporter de la verticalité à cette grande pièce, les claustras délimitent chaque espace tout en laissant passer la lumière naturelle.
L’entrée et le séjour mènent au coin cuisine, séparé discrètement par un claustra. Le coloris gris canon de fusil des façades @bocklip laquées mat apporte de la profondeur à cet espace et offre un rendu chic et moderne. La crédence en miroir reflète la lumière provenant du grand balcon et le plan de travail en quartz contraste avec les autres éléments.
A l’étage, différents espaces de rangement ont été ajoutés : un premier aménagé sous les combles avec portes miroir pour apporter de la lumière à la pièce et dans la chambre principale, un dressing personnalisé.

Foto de salón abierto escandinavo grande sin chimenea con paredes blancas, suelo de madera clara, pared multimedia y suelo marrón
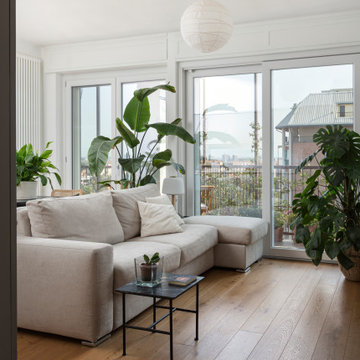
Vista sul soggiorno con angolo cottura
Prima del progetto lo spazio che si vede nella foto era diviso in due diversi ambienti che abbiamo deciso di unire per realizzare un unico ampio soggiorno, estremamente luminoso, con cucina a vista.

Ejemplo de salón para visitas abierto clásico grande sin televisor con paredes blancas, suelo de madera clara, todas las chimeneas, piedra de revestimiento, suelo marrón y vigas vistas

The room is centered on a large wood burning fireplace which was finished with a reclaimed timber mantle we locally sourced and a plaster finish (Portola Paint). One of a kind vintage pieces such as the accent chair and sofa table add character to the living space.
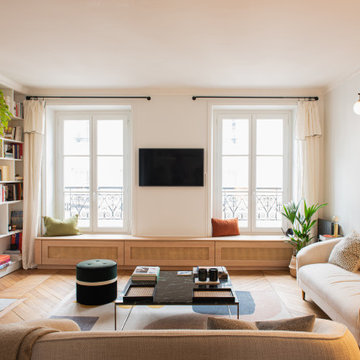
Diseño de salón abierto, beige y beige y blanco contemporáneo de tamaño medio con paredes beige, suelo de madera clara, todas las chimeneas, marco de chimenea de piedra y televisor colgado en la pared

Cozy bright greatroom with coffered ceiling detail. Beautiful south facing light comes through Pella Reserve Windows (screens roll out of bottom of window sash). This room is bright and cheery and very inviting. We even hid a remote shade in the beam closest to the windows for privacy at night and shade if too bright.
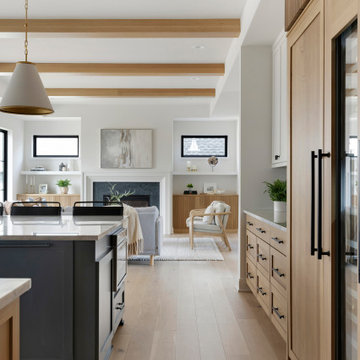
Our Interior Designer Dalia Carter always does such an amazing job of adding warmth and comfort to her spaces. Take a look at the Modern European Rambler & Rustic Modern Estate if you don't believe us! This great room is no different. We love the incorporation of plush furniture, beautiful stonework, natural materials, and soft neutral tones. Deep comfy couches propped with pillows, plush rugs and tons of natural sunlight make this space the perfect spot to cozy up in.

As we discussed pulling down the interior walls and hoisting load-bearing beams in their place it became clear that the existing ceiling had to go and a new vaulted ceiling, complete with skylights would create a spacious, sunny, open living space.

Ejemplo de biblioteca en casa abierta minimalista de tamaño medio sin chimenea y televisor con paredes blancas, suelo de madera clara, marco de chimenea de piedra y suelo marrón

Foto de salón abierto actual con suelo de madera clara, chimenea lineal, televisor retractable, suelo marrón y madera
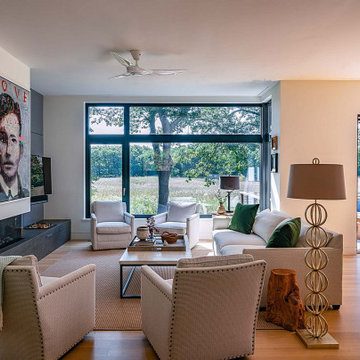
Foto de salón abierto contemporáneo de tamaño medio con paredes blancas, suelo de madera clara, chimenea lineal y televisor colgado en la pared

Our clients wanted to replace an existing suburban home with a modern house at the same Lexington address where they had lived for years. The structure the clients envisioned would complement their lives and integrate the interior of the home with the natural environment of their generous property. The sleek, angular home is still a respectful neighbor, especially in the evening, when warm light emanates from the expansive transparencies used to open the house to its surroundings. The home re-envisions the suburban neighborhood in which it stands, balancing relationship to the neighborhood with an updated aesthetic.
The floor plan is arranged in a “T” shape which includes a two-story wing consisting of individual studies and bedrooms and a single-story common area. The two-story section is arranged with great fluidity between interior and exterior spaces and features generous exterior balconies. A staircase beautifully encased in glass stands as the linchpin between the two areas. The spacious, single-story common area extends from the stairwell and includes a living room and kitchen. A recessed wooden ceiling defines the living room area within the open plan space.
Separating common from private spaces has served our clients well. As luck would have it, construction on the house was just finishing up as we entered the Covid lockdown of 2020. Since the studies in the two-story wing were physically and acoustically separate, zoom calls for work could carry on uninterrupted while life happened in the kitchen and living room spaces. The expansive panes of glass, outdoor balconies, and a broad deck along the living room provided our clients with a structured sense of continuity in their lives without compromising their commitment to aesthetically smart and beautiful design.
66.059 ideas para salones abiertos con suelo de madera clara
4
