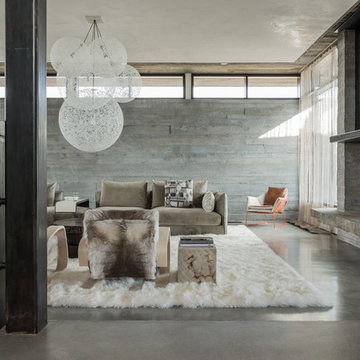9.584 ideas para salones abiertos con suelo de cemento
Filtrar por
Presupuesto
Ordenar por:Popular hoy
41 - 60 de 9584 fotos
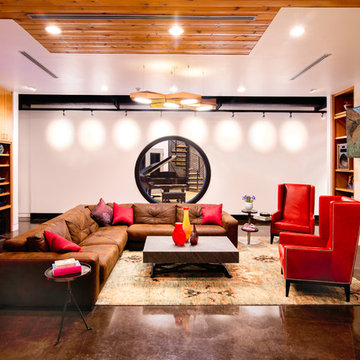
John Foxworthy
Imagen de salón abierto actual con paredes blancas, todas las chimeneas, televisor colgado en la pared, suelo de cemento, marco de chimenea de piedra y suelo marrón
Imagen de salón abierto actual con paredes blancas, todas las chimeneas, televisor colgado en la pared, suelo de cemento, marco de chimenea de piedra y suelo marrón
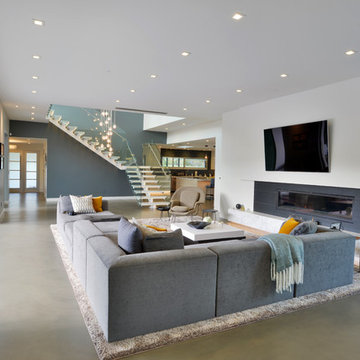
Modern design by Alberto Juarez and Darin Radac of Novum Architecture in Los Angeles.
Diseño de salón abierto minimalista grande con paredes blancas, suelo de cemento, chimenea lineal, marco de chimenea de metal y televisor colgado en la pared
Diseño de salón abierto minimalista grande con paredes blancas, suelo de cemento, chimenea lineal, marco de chimenea de metal y televisor colgado en la pared

Foto de salón abierto escandinavo extra grande sin chimenea con paredes grises y suelo de cemento
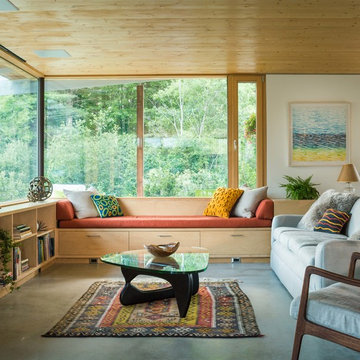
Photo-Jim Westphalen
Diseño de salón para visitas abierto actual de tamaño medio sin televisor con paredes blancas, estufa de leña, suelo de cemento y suelo gris
Diseño de salón para visitas abierto actual de tamaño medio sin televisor con paredes blancas, estufa de leña, suelo de cemento y suelo gris
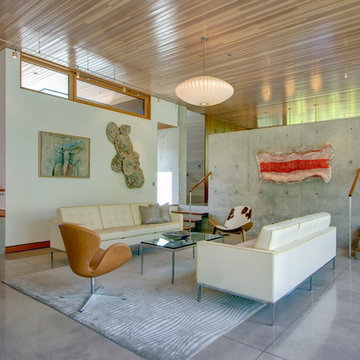
© Steve Keating
Foto de salón abierto actual con paredes blancas y suelo de cemento
Foto de salón abierto actual con paredes blancas y suelo de cemento
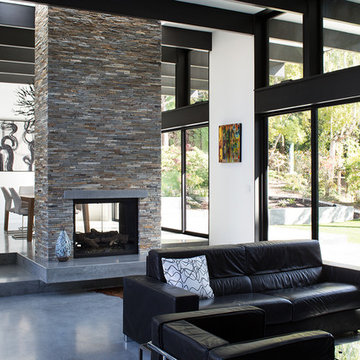
The owners, inspired by mid-century modern architecture, hired Klopf Architecture to design an Eichler-inspired 21st-Century, energy efficient new home that would replace a dilapidated 1940s home. The home follows the gentle slope of the hillside while the overarching post-and-beam roof above provides an unchanging datum line. The changing moods of nature animate the house because of views through large glass walls at nearly every vantage point. Every square foot of the house remains close to the ground creating and adding to the sense of connection with nature.
Klopf Architecture Project Team: John Klopf, AIA, Geoff Campen, Angela Todorova, and Jeff Prose
Structural Engineer: Alex Rood, SE, Fulcrum Engineering (now Pivot Engineering)
Landscape Designer (atrium): Yoshi Chiba, Chiba's Gardening
Landscape Designer (rear lawn): Aldo Sepulveda, Sepulveda Landscaping
Contractor: Augie Peccei, Coast to Coast Construction
Photography ©2015 Mariko Reed
Location: Belmont, CA
Year completed: 2015
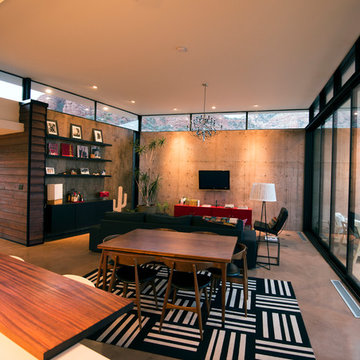
Foto de salón para visitas abierto minimalista grande sin chimenea con paredes beige, suelo de cemento y televisor colgado en la pared
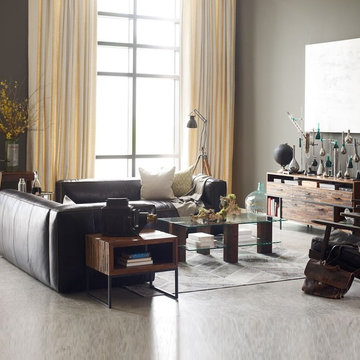
Inspired by the 20th Century modernism. functional craftsmanship, clean lines and simplicity are the hallmarks of the our reverse seamed genuine distressed leather sofa. Nolita Reverse Stitch Saddle Black Leather Sofa is upholstered in using the finest, top-grain, aniline-dyed leathers and an eight-stage hand-aging process that epitomizes quality craftsmanship. Our Modern Leather Sofa feels as luxurious as it looks. With bench-built solid wood frame, reverse-stitch detailing, exposed leather edges and generously padded seat, it will only get richer and more comfortable over time.
Dimensions: 120"W x 40"D x 29"H
Includes 2 pieces (LAF and RAF)
Upholstered in Old Saddle Black Leather with a soft, matte finish
Reverse seaming and reverse stitching detail
Hand built with a kiln-dried hardwood frame
Solid Wood Frame
Seat is supported by pocket coil and 8-way hand-tied springs
Seat Height: 18"
Matching
and
also available
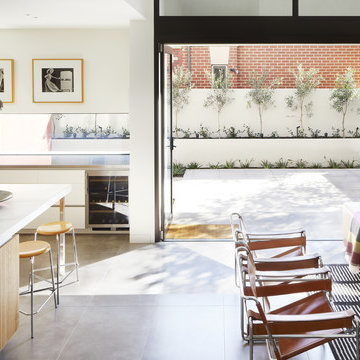
Christine Francis
Imagen de salón abierto contemporáneo de tamaño medio sin televisor con paredes blancas y suelo de cemento
Imagen de salón abierto contemporáneo de tamaño medio sin televisor con paredes blancas y suelo de cemento
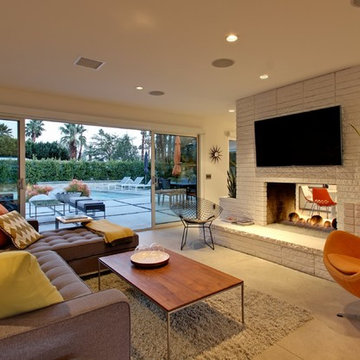
Ejemplo de salón abierto contemporáneo de tamaño medio con paredes blancas, suelo de cemento, chimenea de doble cara, marco de chimenea de ladrillo y televisor colgado en la pared

Eric Roth Photography
Foto de salón para visitas abierto costero grande sin televisor con paredes beige, suelo de cemento y suelo gris
Foto de salón para visitas abierto costero grande sin televisor con paredes beige, suelo de cemento y suelo gris
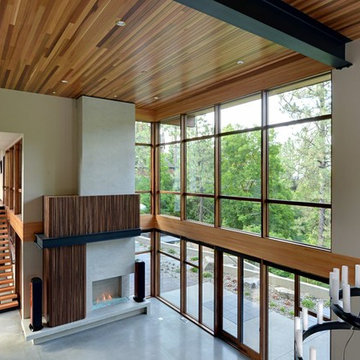
Oliver Irwin Photography
www.oliveriphoto.com
Uptic Studios designed the space in such a way that the exterior and interior blend together seamlessly, bringing the outdoors in. The interior of the space is designed to provide a smooth, heartwarming, and welcoming environment. With floor to ceiling windows, the views from inside captures the amazing scenery of the great northwest. Uptic Studios provided an open concept design to encourage the family to stay connected with their guests and each other in this spacious modern space. The attention to details gives each element and individual feature its own value while cohesively working together to create the space as a whole.

Photo Credit: Mark Woods
Modelo de salón abierto industrial de tamaño medio sin chimenea con suelo de cemento, paredes blancas y televisor independiente
Modelo de salón abierto industrial de tamaño medio sin chimenea con suelo de cemento, paredes blancas y televisor independiente
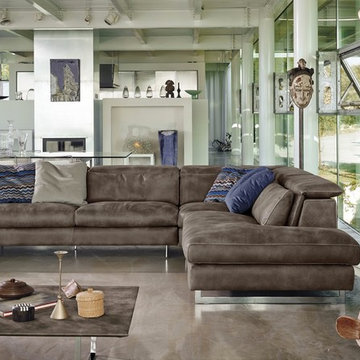
A beautiful corner group upholstered in the most luxurious vintage aniline leather that is so soft and warm to the touch this comes with adjustable back head rests, available in many combinations as well as 2, 3, 4 seater sofas as this a modular unit any size can be achieved.
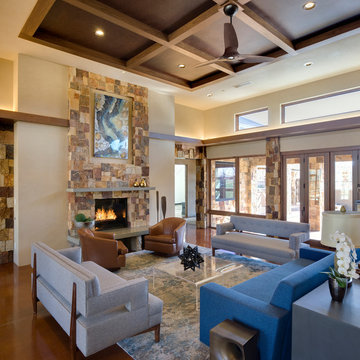
Patrick Coulie
Modelo de salón abierto contemporáneo grande sin televisor con paredes beige, suelo de cemento, todas las chimeneas y marco de chimenea de piedra
Modelo de salón abierto contemporáneo grande sin televisor con paredes beige, suelo de cemento, todas las chimeneas y marco de chimenea de piedra
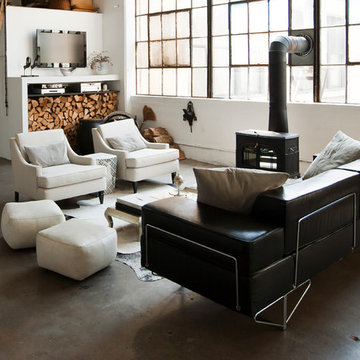
Photo: Chris Dorsey © 2013 Houzz
Design: Alina Preciado, Dar Gitane
Foto de salón abierto urbano con suelo de cemento y estufa de leña
Foto de salón abierto urbano con suelo de cemento y estufa de leña
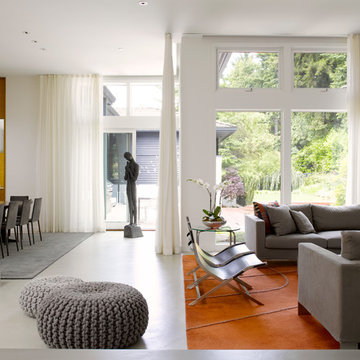
Photographer: Alex Hayden
Ejemplo de salón abierto contemporáneo con paredes blancas y suelo de cemento
Ejemplo de salón abierto contemporáneo con paredes blancas y suelo de cemento

The open living room features a wall of glass windows and doors that open onto the backyard deck and pool. The living room blends into the bar featuring a large walnut wood wall to add interest, texture and warmth. The home also features polished concrete floors throughout the bottom level as well as dark white oak floors on the upper level.
For more information please call Christiano Homes at (949)294-5387 or email at heather@christianohomes.com
Photo by Michael Asgian
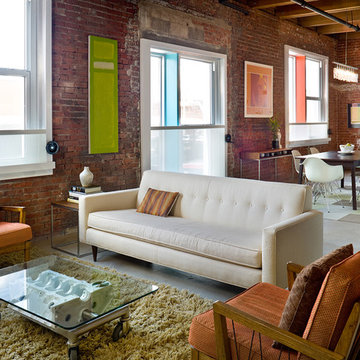
A contemporary look to a rustic loft space. V-8 coffee table designed and fabricated by Joe Munson Studios.
©2013 Bob Greenspan Photography
Modelo de salón abierto actual con suelo de cemento
Modelo de salón abierto actual con suelo de cemento
9.584 ideas para salones abiertos con suelo de cemento
3
