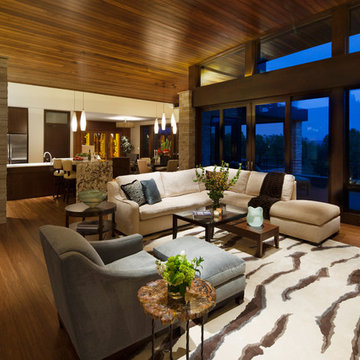1.311 ideas para salones abiertos con suelo de bambú
Filtrar por
Presupuesto
Ordenar por:Popular hoy
21 - 40 de 1311 fotos

Complete overhaul of the common area in this wonderful Arcadia home.
The living room, dining room and kitchen were redone.
The direction was to obtain a contemporary look but to preserve the warmth of a ranch home.
The perfect combination of modern colors such as grays and whites blend and work perfectly together with the abundant amount of wood tones in this design.
The open kitchen is separated from the dining area with a large 10' peninsula with a waterfall finish detail.
Notice the 3 different cabinet colors, the white of the upper cabinets, the Ash gray for the base cabinets and the magnificent olive of the peninsula are proof that you don't have to be afraid of using more than 1 color in your kitchen cabinets.
The kitchen layout includes a secondary sink and a secondary dishwasher! For the busy life style of a modern family.
The fireplace was completely redone with classic materials but in a contemporary layout.
Notice the porcelain slab material on the hearth of the fireplace, the subway tile layout is a modern aligned pattern and the comfortable sitting nook on the side facing the large windows so you can enjoy a good book with a bright view.
The bamboo flooring is continues throughout the house for a combining effect, tying together all the different spaces of the house.
All the finish details and hardware are honed gold finish, gold tones compliment the wooden materials perfectly.
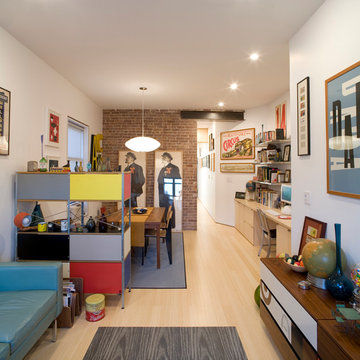
Fabian Birgfeld PHOTOtectonics
Diseño de salón abierto industrial pequeño sin chimenea y televisor con paredes blancas, suelo de bambú y suelo marrón
Diseño de salón abierto industrial pequeño sin chimenea y televisor con paredes blancas, suelo de bambú y suelo marrón
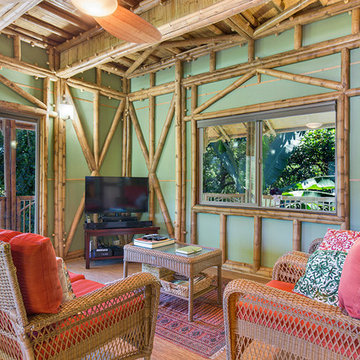
Jonathan Davis: www.photokona.com
Imagen de salón abierto exótico con paredes verdes, suelo de bambú y televisor independiente
Imagen de salón abierto exótico con paredes verdes, suelo de bambú y televisor independiente
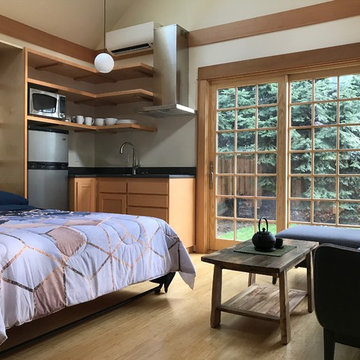
Living/Dining/Kitchen/Bedroom = Studio ADU!
Photo by: Peter Chee Photography
Diseño de salón abierto asiático pequeño con paredes blancas y suelo de bambú
Diseño de salón abierto asiático pequeño con paredes blancas y suelo de bambú
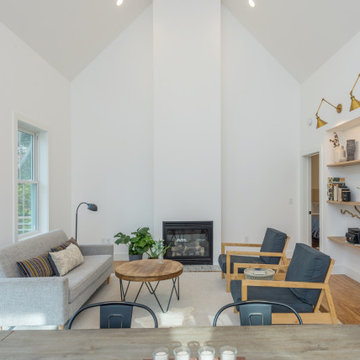
Open floor plan. Dining and living room. Eucalyptus Bamboo flooring, white walls and trim. Large sliding door.
Foto de salón abierto clásico renovado pequeño con paredes blancas, todas las chimeneas, suelo marrón y suelo de bambú
Foto de salón abierto clásico renovado pequeño con paredes blancas, todas las chimeneas, suelo marrón y suelo de bambú
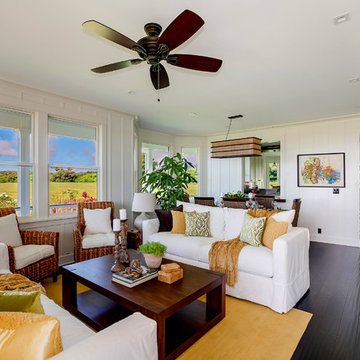
The white great room with board and batten paneling and dark bamboo floors create a stark contrast in this cozy plantation house. Potted plants add life to the space and the warm tones of yellow and green create a cozy interior. The black fans and light fixtures contrast with the white ceilings and walls.

Diseño de salón para visitas abierto actual de tamaño medio con paredes blancas, suelo de bambú, chimenea de doble cara, marco de chimenea de piedra, televisor colgado en la pared y suelo beige
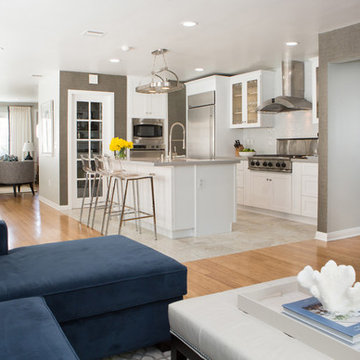
View from the open plan family room, kitchen and living room.
Erika Bierman Photography
Ejemplo de salón abierto tradicional renovado de tamaño medio sin chimenea con paredes grises, suelo de bambú y televisor colgado en la pared
Ejemplo de salón abierto tradicional renovado de tamaño medio sin chimenea con paredes grises, suelo de bambú y televisor colgado en la pared

The Newport Fireplace Mantel
The clean lines give our Newport cast stone fireplace a unique modern style, which is sure to add a touch of panache to any home. The construction material of this mantel allows for indoor and outdoor installations.
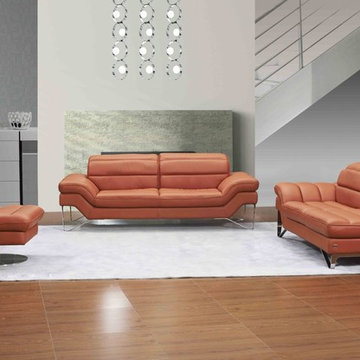
Featuring an appealing design, this innovatively designed set comes in pumpkin or chocolate thick Italian leather. This set has adjustable headrests for maximum comfort and based on finely chromed legs. Available configurations: Sofa, Loveseat Lounger and Swivel Chair.
Dimensions:
Sofa:W 89.4" x D 39.7" x H 32.3"-39.8"
Love:W 74.01" x D 39.7" x H 32.3"-39.8"
Chair:W 26.4" x D 37.4" x H 32.3"-39.8"
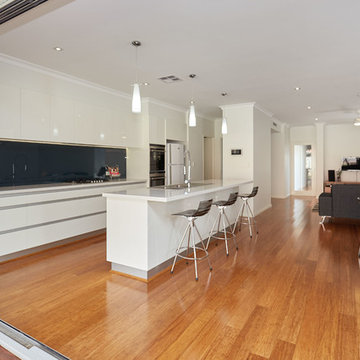
Foto de salón abierto minimalista grande con paredes blancas, suelo de bambú y televisor colgado en la pared
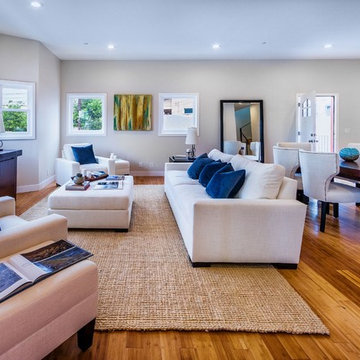
Peterberg Construction, Inc
Main House
Dining Room/Living Room
Ejemplo de salón para visitas abierto contemporáneo extra grande con paredes beige y suelo de bambú
Ejemplo de salón para visitas abierto contemporáneo extra grande con paredes beige y suelo de bambú
This three home project in Seattle was a creative challenge we were excited to tackle. The lot sizes were long and narrow, so we decided to create a compact contemporary space. Our design team chose light solid surface elements and a dark flooring for a warmer mix.
Photographer: Layne Freedle
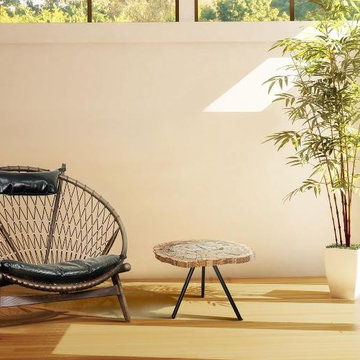
Relaxed organic chair and table keep this room feeling open and airy.
Foto de biblioteca en casa abierta rural pequeña sin televisor con paredes beige y suelo de bambú
Foto de biblioteca en casa abierta rural pequeña sin televisor con paredes beige y suelo de bambú
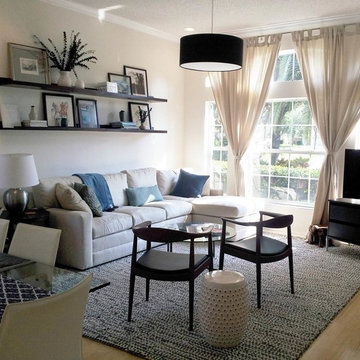
Foto de salón abierto costero pequeño sin chimenea con paredes blancas, suelo de bambú y televisor independiente

Ethan Rohloff Photography
Diseño de salón para visitas abierto rural de tamaño medio sin televisor con paredes blancas y suelo de bambú
Diseño de salón para visitas abierto rural de tamaño medio sin televisor con paredes blancas y suelo de bambú
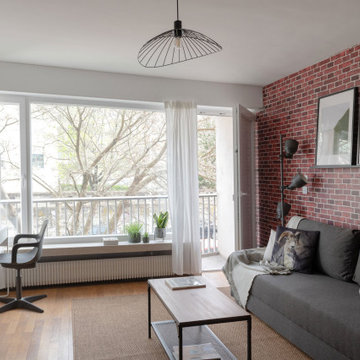
Tapisserie brique Terra Cotta : 4 MURS
Ameublement : IKEA
Luminaire : LEROY MERLIN
Foto de salón abierto industrial de tamaño medio con paredes rojas, suelo de bambú, suelo beige, casetón y papel pintado
Foto de salón abierto industrial de tamaño medio con paredes rojas, suelo de bambú, suelo beige, casetón y papel pintado

Complete overhaul of the common area in this wonderful Arcadia home.
The living room, dining room and kitchen were redone.
The direction was to obtain a contemporary look but to preserve the warmth of a ranch home.
The perfect combination of modern colors such as grays and whites blend and work perfectly together with the abundant amount of wood tones in this design.
The open kitchen is separated from the dining area with a large 10' peninsula with a waterfall finish detail.
Notice the 3 different cabinet colors, the white of the upper cabinets, the Ash gray for the base cabinets and the magnificent olive of the peninsula are proof that you don't have to be afraid of using more than 1 color in your kitchen cabinets.
The kitchen layout includes a secondary sink and a secondary dishwasher! For the busy life style of a modern family.
The fireplace was completely redone with classic materials but in a contemporary layout.
Notice the porcelain slab material on the hearth of the fireplace, the subway tile layout is a modern aligned pattern and the comfortable sitting nook on the side facing the large windows so you can enjoy a good book with a bright view.
The bamboo flooring is continues throughout the house for a combining effect, tying together all the different spaces of the house.
All the finish details and hardware are honed gold finish, gold tones compliment the wooden materials perfectly.
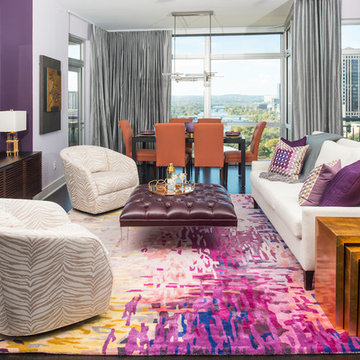
The living and dining area of the home were completely reoriented. The dining area is repositioned to the space within the windows, taking advantage of a stunning view of Lady Bird Lake and downtown Austin. The color palette was chosen to reflect the hues of the setting sun. An ottoman upholstered in plum leather appears to float on acrylic legs.
1.311 ideas para salones abiertos con suelo de bambú
2
