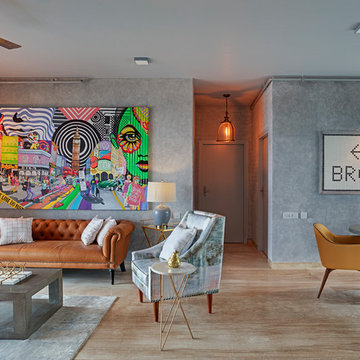34.365 ideas para salones abiertos con suelo beige
Filtrar por
Presupuesto
Ordenar por:Popular hoy
81 - 100 de 34.365 fotos
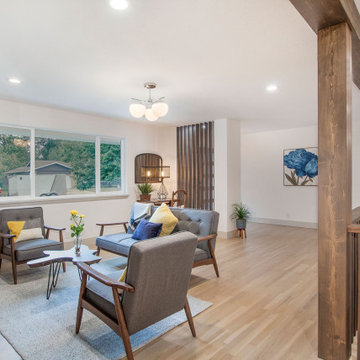
Foto de salón abierto retro de tamaño medio sin televisor con paredes blancas, suelo de madera clara, todas las chimeneas, marco de chimenea de yeso y suelo beige
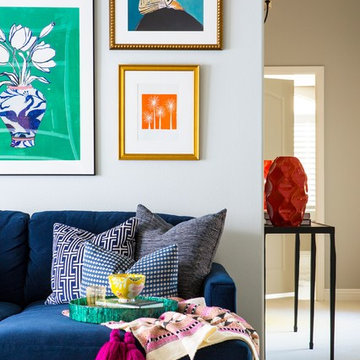
Ejemplo de salón abierto ecléctico de tamaño medio sin chimenea con paredes grises, moqueta, televisor independiente y suelo beige
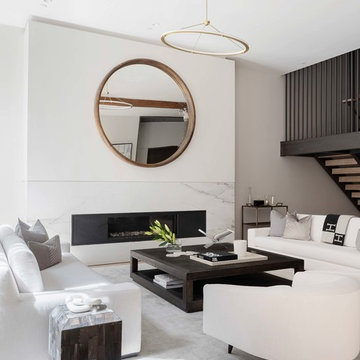
Foto de salón abierto contemporáneo con paredes grises, suelo de madera clara, chimenea lineal, marco de chimenea de piedra y suelo beige

Designer: Honeycomb Home Design
Photographer: Marcel Alain
This new home features open beam ceilings and a ranch style feel with contemporary elements.
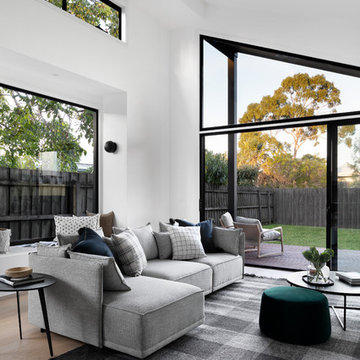
Foto de salón abierto contemporáneo con paredes blancas, suelo de madera clara y suelo beige
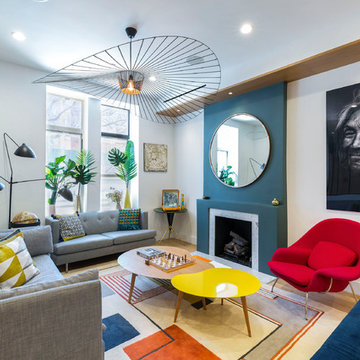
This is a gut renovation of a townhouse in Harlem.
Kate Glicksberg Photography
Ejemplo de salón para visitas abierto actual pequeño sin televisor con paredes blancas, suelo de madera clara, todas las chimeneas y suelo beige
Ejemplo de salón para visitas abierto actual pequeño sin televisor con paredes blancas, suelo de madera clara, todas las chimeneas y suelo beige
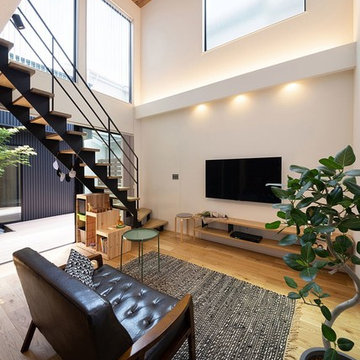
Modelo de salón abierto contemporáneo grande con paredes blancas, suelo de madera clara, televisor colgado en la pared y suelo beige
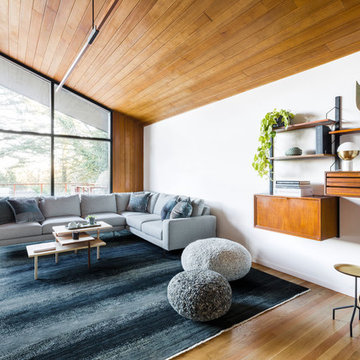
The architecture of this mid-century ranch in Portland’s West Hills oozes modernism’s core values. We wanted to focus on areas of the home that didn’t maximize the architectural beauty. The Client—a family of three, with Lucy the Great Dane, wanted to improve what was existing and update the kitchen and Jack and Jill Bathrooms, add some cool storage solutions and generally revamp the house.
We totally reimagined the entry to provide a “wow” moment for all to enjoy whilst entering the property. A giant pivot door was used to replace the dated solid wood door and side light.
We designed and built new open cabinetry in the kitchen allowing for more light in what was a dark spot. The kitchen got a makeover by reconfiguring the key elements and new concrete flooring, new stove, hood, bar, counter top, and a new lighting plan.
Our work on the Humphrey House was featured in Dwell Magazine.
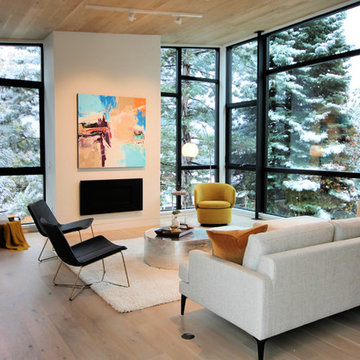
Home Staging & Interior Styling: Property Staging Services
Imagen de salón para visitas abierto actual de tamaño medio sin televisor con paredes blancas, suelo de madera clara, todas las chimeneas y suelo beige
Imagen de salón para visitas abierto actual de tamaño medio sin televisor con paredes blancas, suelo de madera clara, todas las chimeneas y suelo beige
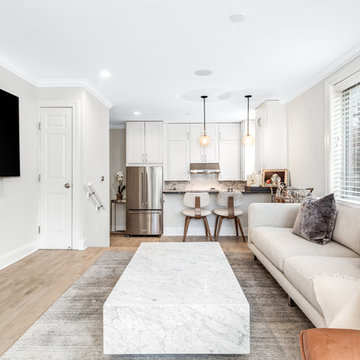
Modern light fixtures further emphasize the elegant contemporary furnishings in this living room.
Project designed by Skokie renovation firm, Chi Renovation & Design - general contractors, kitchen and bath remodelers, and design & build company. They serve the Chicago area and its surrounding suburbs, with an emphasis on the North Side and North Shore. You'll find their work from the Loop through Lincoln Park, Skokie, Evanston, Wilmette, and all the way up to Lake Forest.
For more about Chi Renovation & Design, click here: https://www.chirenovation.com/
To learn more about this project, click here:
https://www.chirenovation.com/galleries/basement-renovations-living-attics/#ranch-triangle-chicago-home-renovation
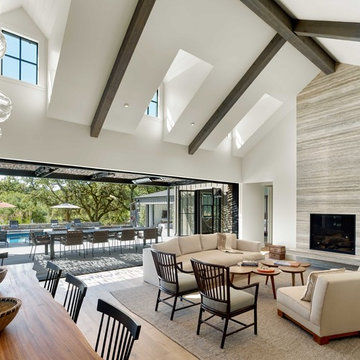
Modelo de salón abierto campestre con paredes blancas, suelo de madera clara y suelo beige
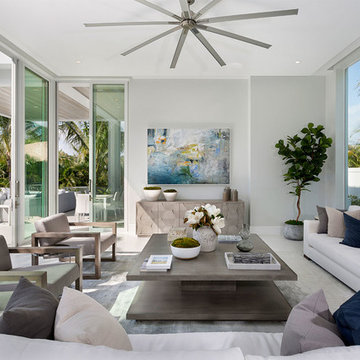
Living Room
Imagen de salón para visitas abierto marinero de tamaño medio sin chimenea y televisor con paredes grises, suelo de baldosas de porcelana, suelo beige y alfombra
Imagen de salón para visitas abierto marinero de tamaño medio sin chimenea y televisor con paredes grises, suelo de baldosas de porcelana, suelo beige y alfombra
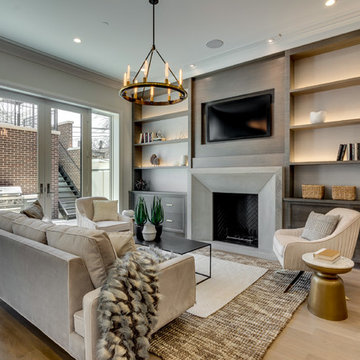
Bret Jelinek - Chicago Home Photos
Ejemplo de salón abierto contemporáneo con marco de chimenea de piedra, paredes grises, suelo de madera clara, todas las chimeneas, televisor colgado en la pared, suelo beige y alfombra
Ejemplo de salón abierto contemporáneo con marco de chimenea de piedra, paredes grises, suelo de madera clara, todas las chimeneas, televisor colgado en la pared, suelo beige y alfombra

Diseño de salón abierto actual de tamaño medio sin chimenea con paredes grises, televisor colgado en la pared, suelo de madera clara y suelo beige
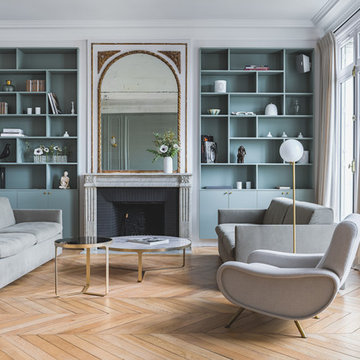
Fanny Prat & Alexandra de Brem, Appartement à Paris, photo © StudioChevojon
Imagen de salón abierto actual con paredes grises, suelo de madera clara, todas las chimeneas, marco de chimenea de ladrillo y suelo beige
Imagen de salón abierto actual con paredes grises, suelo de madera clara, todas las chimeneas, marco de chimenea de ladrillo y suelo beige

Located near the base of Scottsdale landmark Pinnacle Peak, the Desert Prairie is surrounded by distant peaks as well as boulder conservation easements. This 30,710 square foot site was unique in terrain and shape and was in close proximity to adjacent properties. These unique challenges initiated a truly unique piece of architecture.
Planning of this residence was very complex as it weaved among the boulders. The owners were agnostic regarding style, yet wanted a warm palate with clean lines. The arrival point of the design journey was a desert interpretation of a prairie-styled home. The materials meet the surrounding desert with great harmony. Copper, undulating limestone, and Madre Perla quartzite all blend into a low-slung and highly protected home.
Located in Estancia Golf Club, the 5,325 square foot (conditioned) residence has been featured in Luxe Interiors + Design’s September/October 2018 issue. Additionally, the home has received numerous design awards.
Desert Prairie // Project Details
Architecture: Drewett Works
Builder: Argue Custom Homes
Interior Design: Lindsey Schultz Design
Interior Furnishings: Ownby Design
Landscape Architect: Greey|Pickett
Photography: Werner Segarra

Modelo de salón abierto campestre de tamaño medio sin televisor con paredes grises, suelo de madera clara, todas las chimeneas, marco de chimenea de baldosas y/o azulejos, suelo beige y alfombra

David O. Marlow
Diseño de salón para visitas abierto minimalista grande sin televisor con paredes blancas, suelo de madera clara, chimenea lineal, marco de chimenea de hormigón y suelo beige
Diseño de salón para visitas abierto minimalista grande sin televisor con paredes blancas, suelo de madera clara, chimenea lineal, marco de chimenea de hormigón y suelo beige
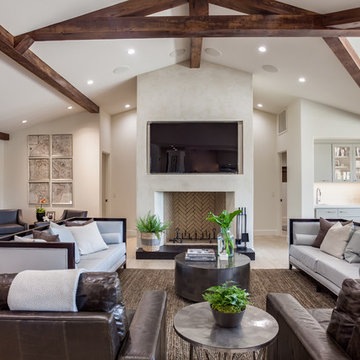
Spectacular hand hewn rustic beams call attention to the incredible architecture in this space. The fireplace wall, done in a skim concrete finish, creates the hallway wall behind. Generous seating and a wet bar just steps away invites visitors to make themselves at home.
34.365 ideas para salones abiertos con suelo beige
5
