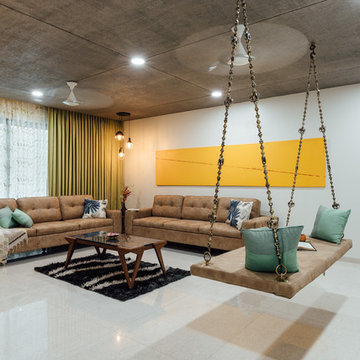34.405 ideas para salones abiertos con suelo beige
Filtrar por
Presupuesto
Ordenar por:Popular hoy
141 - 160 de 34.405 fotos
Artículo 1 de 3
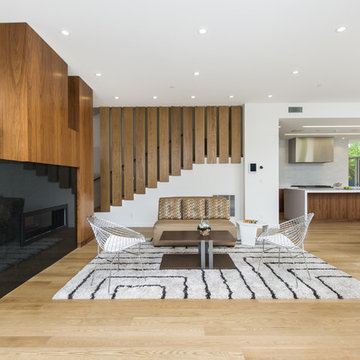
Mark Angeles
Ejemplo de salón para visitas abierto vintage extra grande sin televisor con paredes blancas, suelo de madera clara, chimenea lineal, marco de chimenea de piedra y suelo beige
Ejemplo de salón para visitas abierto vintage extra grande sin televisor con paredes blancas, suelo de madera clara, chimenea lineal, marco de chimenea de piedra y suelo beige
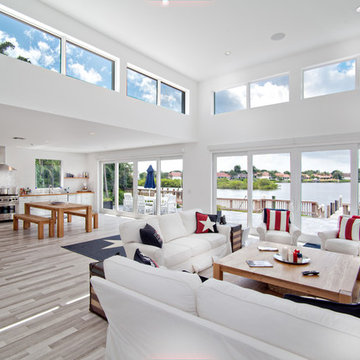
Ejemplo de salón abierto costero sin televisor y chimenea con paredes blancas, suelo de madera en tonos medios y suelo beige
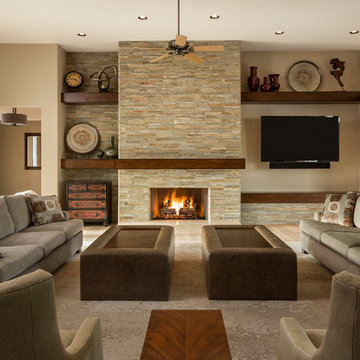
The stacked quartzite stone is a more modern take on the ubiquitous stone fireplace that is seen in many desert homes. Plenty of comfortable seating is perfect for watching the game or a family gathering.

Foto de salón para visitas abierto tradicional renovado grande con suelo de madera clara, chimenea de doble cara, marco de chimenea de ladrillo, paredes blancas, suelo beige y alfombra
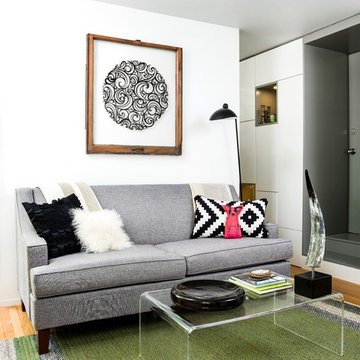
A single wall in this tiny condo separates the multiple functions of a fully functional home. The open, public area includes a living room, full kitchen, and ample storage, with wall space and lighted cubbies to showcase art and personal items. Bright white walls and a simple color pallete help keep the small space clean and inviting.
Photography by Cynthia Lynn Photography

Photos taken by Southern Exposure Photography. Photos owned by Durham Designs & Consulting, LLC.
Imagen de salón para visitas abierto clásico de tamaño medio sin televisor con paredes verdes, suelo de travertino, todas las chimeneas, marco de chimenea de madera y suelo beige
Imagen de salón para visitas abierto clásico de tamaño medio sin televisor con paredes verdes, suelo de travertino, todas las chimeneas, marco de chimenea de madera y suelo beige

Photo by Brandon Barre
Diseño de salón abierto moderno grande con pared multimedia, suelo beige, suelo de madera en tonos medios, todas las chimeneas y marco de chimenea de piedra
Diseño de salón abierto moderno grande con pared multimedia, suelo beige, suelo de madera en tonos medios, todas las chimeneas y marco de chimenea de piedra

Photography By Matthew Millman
Modelo de salón abierto actual grande sin televisor y chimenea con paredes amarillas, moqueta y suelo beige
Modelo de salón abierto actual grande sin televisor y chimenea con paredes amarillas, moqueta y suelo beige
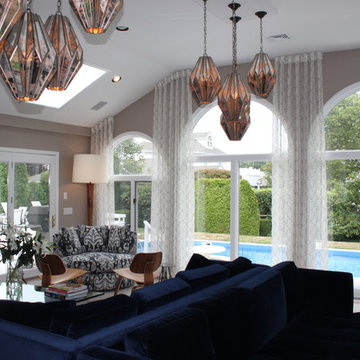
We decided on side panels on the sides of each arched window, carefully measuring where we wanted the fabric to end, and how much of the window we wanted to cover. The side panels allowed us to drape beautiful sheers, softening up the room, without covering too much of the window. To ensure the symmetry in an asymmetrical room, we used the ceiling as a common denominator for all the windows and angled the panel to accommodate the shape.
***Authorized Hunter Douglas Dealer***

Photo by Eric Zepeda
Modelo de salón con rincón musical abierto moderno grande sin televisor con paredes beige, suelo de madera clara, todas las chimeneas, marco de chimenea de hormigón y suelo beige
Modelo de salón con rincón musical abierto moderno grande sin televisor con paredes beige, suelo de madera clara, todas las chimeneas, marco de chimenea de hormigón y suelo beige
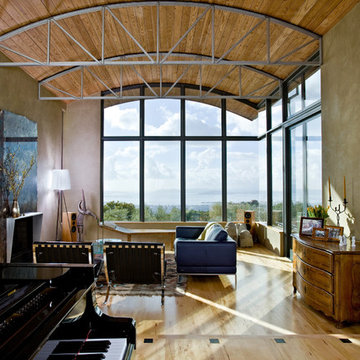
Copyrights: WA design
Diseño de salón con rincón musical abierto moderno grande sin televisor con paredes grises, suelo de madera clara, todas las chimeneas, marco de chimenea de piedra y suelo beige
Diseño de salón con rincón musical abierto moderno grande sin televisor con paredes grises, suelo de madera clara, todas las chimeneas, marco de chimenea de piedra y suelo beige

Our clients wanted the ultimate modern farmhouse custom dream home. They found property in the Santa Rosa Valley with an existing house on 3 ½ acres. They could envision a new home with a pool, a barn, and a place to raise horses. JRP and the clients went all in, sparing no expense. Thus, the old house was demolished and the couple’s dream home began to come to fruition.
The result is a simple, contemporary layout with ample light thanks to the open floor plan. When it comes to a modern farmhouse aesthetic, it’s all about neutral hues, wood accents, and furniture with clean lines. Every room is thoughtfully crafted with its own personality. Yet still reflects a bit of that farmhouse charm.
Their considerable-sized kitchen is a union of rustic warmth and industrial simplicity. The all-white shaker cabinetry and subway backsplash light up the room. All white everything complimented by warm wood flooring and matte black fixtures. The stunning custom Raw Urth reclaimed steel hood is also a star focal point in this gorgeous space. Not to mention the wet bar area with its unique open shelves above not one, but two integrated wine chillers. It’s also thoughtfully positioned next to the large pantry with a farmhouse style staple: a sliding barn door.
The master bathroom is relaxation at its finest. Monochromatic colors and a pop of pattern on the floor lend a fashionable look to this private retreat. Matte black finishes stand out against a stark white backsplash, complement charcoal veins in the marble looking countertop, and is cohesive with the entire look. The matte black shower units really add a dramatic finish to this luxurious large walk-in shower.
Photographer: Andrew - OpenHouse VC
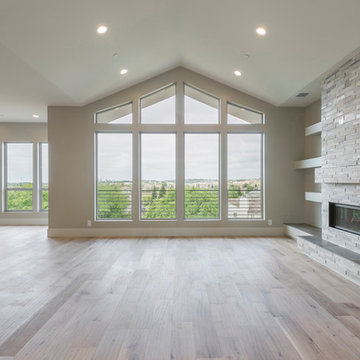
Diseño de salón para visitas abierto actual de tamaño medio con paredes beige, suelo de madera clara, chimenea lineal, marco de chimenea de piedra y suelo beige

勾配天井、現しにした登り梁、土間の中央に据えられた薪ストーブ、南の全面開口がリビングの大空間を特徴づけています。薪ストーブで暖まりながら孫の子守り、そんな生活が想像できそうな二世帯住宅です。
Imagen de salón abierto y blanco grande con paredes blancas, suelo de madera en tonos medios, estufa de leña, marco de chimenea de hormigón, televisor colgado en la pared, suelo beige, papel pintado y papel pintado
Imagen de salón abierto y blanco grande con paredes blancas, suelo de madera en tonos medios, estufa de leña, marco de chimenea de hormigón, televisor colgado en la pared, suelo beige, papel pintado y papel pintado
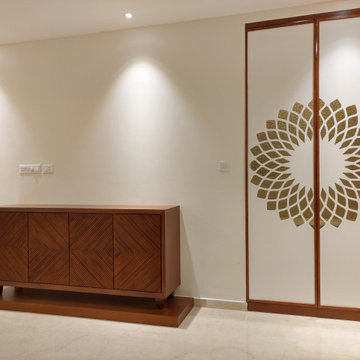
A very contemporary & artistic framed Jaali Door that adds to the aesthetic look of the space by STUDIO AVA Architects.
Diseño de salón abierto contemporáneo grande con paredes beige, suelo de mármol y suelo beige
Diseño de salón abierto contemporáneo grande con paredes beige, suelo de mármol y suelo beige

Foto de salón para visitas abierto tradicional renovado grande sin televisor con paredes blancas, todas las chimeneas, marco de chimenea de baldosas y/o azulejos, suelo beige y machihembrado

Emma Wood
Modelo de salón para visitas abierto tradicional renovado de tamaño medio con suelo de madera clara, estufa de leña, marco de chimenea de yeso, suelo beige, paredes verdes y televisor colgado en la pared
Modelo de salón para visitas abierto tradicional renovado de tamaño medio con suelo de madera clara, estufa de leña, marco de chimenea de yeso, suelo beige, paredes verdes y televisor colgado en la pared
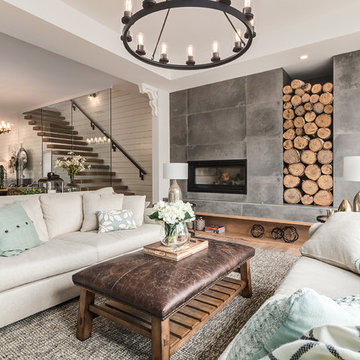
We love this cozy but bright living room, it's perfect for snuggling up with the family!
Imagen de salón abierto de estilo de casa de campo grande con paredes blancas, suelo de madera clara, marco de chimenea de baldosas y/o azulejos, suelo beige y todas las chimeneas
Imagen de salón abierto de estilo de casa de campo grande con paredes blancas, suelo de madera clara, marco de chimenea de baldosas y/o azulejos, suelo beige y todas las chimeneas
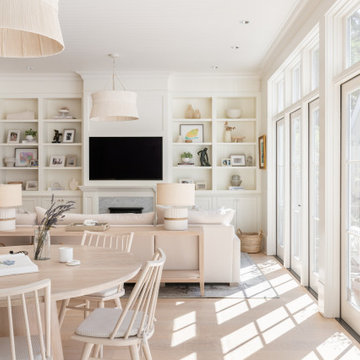
Imagen de salón abierto tradicional renovado con paredes blancas, suelo de madera clara, televisor colgado en la pared, suelo beige y machihembrado
34.405 ideas para salones abiertos con suelo beige
8
