5.572 ideas para salones abiertos con paredes verdes
Filtrar por
Presupuesto
Ordenar por:Popular hoy
21 - 40 de 5572 fotos
Artículo 1 de 3

Inspired by the surrounding landscape, the Craftsman/Prairie style is one of the few truly American architectural styles. It was developed around the turn of the century by a group of Midwestern architects and continues to be among the most comfortable of all American-designed architecture more than a century later, one of the main reasons it continues to attract architects and homeowners today. Oxbridge builds on that solid reputation, drawing from Craftsman/Prairie and classic Farmhouse styles. Its handsome Shingle-clad exterior includes interesting pitched rooflines, alternating rows of cedar shake siding, stone accents in the foundation and chimney and distinctive decorative brackets. Repeating triple windows add interest to the exterior while keeping interior spaces open and bright. Inside, the floor plan is equally impressive. Columns on the porch and a custom entry door with sidelights and decorative glass leads into a spacious 2,900-square-foot main floor, including a 19 by 24-foot living room with a period-inspired built-ins and a natural fireplace. While inspired by the past, the home lives for the present, with open rooms and plenty of storage throughout. Also included is a 27-foot-wide family-style kitchen with a large island and eat-in dining and a nearby dining room with a beadboard ceiling that leads out onto a relaxing 240-square-foot screen porch that takes full advantage of the nearby outdoors and a private 16 by 20-foot master suite with a sloped ceiling and relaxing personal sitting area. The first floor also includes a large walk-in closet, a home management area and pantry to help you stay organized and a first-floor laundry area. Upstairs, another 1,500 square feet awaits, with a built-ins and a window seat at the top of the stairs that nod to the home’s historic inspiration. Opt for three family bedrooms or use one of the three as a yoga room; the upper level also includes attic access, which offers another 500 square feet, perfect for crafts or a playroom. More space awaits in the lower level, where another 1,500 square feet (and an additional 1,000) include a recreation/family room with nine-foot ceilings, a wine cellar and home office.
Photographer: Jeff Garland
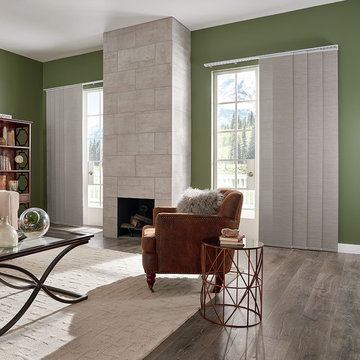
Imagen de salón para visitas abierto tradicional renovado grande sin televisor con paredes verdes, suelo de madera oscura, todas las chimeneas, marco de chimenea de baldosas y/o azulejos y suelo marrón
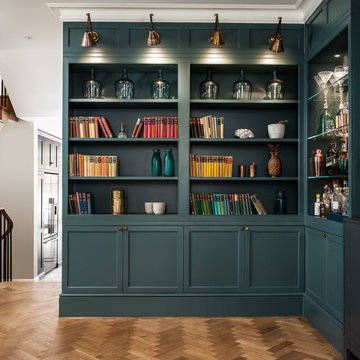
David Butler
Foto de salón con barra de bar abierto clásico de tamaño medio con paredes verdes y suelo de madera en tonos medios
Foto de salón con barra de bar abierto clásico de tamaño medio con paredes verdes y suelo de madera en tonos medios
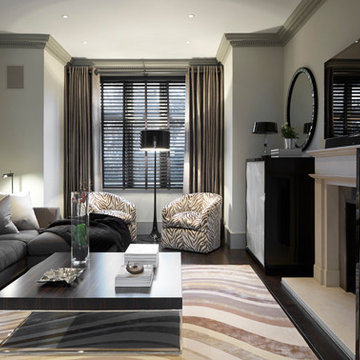
Photo's taken by Tim Mercer
Ejemplo de salón abierto minimalista de tamaño medio con paredes verdes, moqueta, todas las chimeneas, marco de chimenea de piedra y televisor independiente
Ejemplo de salón abierto minimalista de tamaño medio con paredes verdes, moqueta, todas las chimeneas, marco de chimenea de piedra y televisor independiente
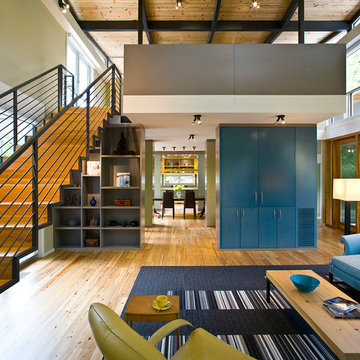
Sleek staircase and beams counterbalance the warmth of the reclaimed hardwood floors.
Diseño de salón abierto actual de tamaño medio sin televisor y chimenea con paredes verdes, suelo de madera clara y suelo beige
Diseño de salón abierto actual de tamaño medio sin televisor y chimenea con paredes verdes, suelo de madera clara y suelo beige

Warm and light living room
Ejemplo de salón para visitas abierto actual de tamaño medio con paredes verdes, suelo laminado, todas las chimeneas, marco de chimenea de madera, televisor independiente y suelo blanco
Ejemplo de salón para visitas abierto actual de tamaño medio con paredes verdes, suelo laminado, todas las chimeneas, marco de chimenea de madera, televisor independiente y suelo blanco
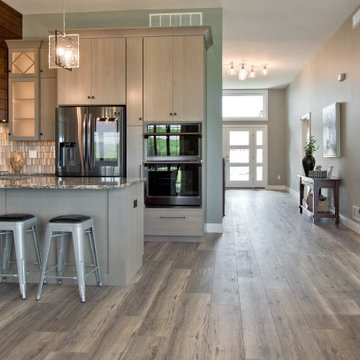
Wood-look Luxury Vinyl Plank by Shaw Floors - Southern Oak Click Neutral • Backsplash Tile by Daltile - Cascading Waters Shimmer
Diseño de salón abierto tradicional renovado con paredes verdes, suelo vinílico y suelo marrón
Diseño de salón abierto tradicional renovado con paredes verdes, suelo vinílico y suelo marrón
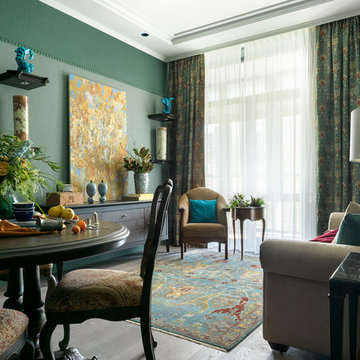
Один из реализованных нами проектов – кухня Häcker Bristol. Рамочные фасады произведены из массива ясеня и сверху покрыты матовым лаком цвета бархатный синий. Верхний ряд шкафов визуально облегчен за счет стеклянных вставок. Столешница изготовлена из ламината в контрастном оттенке Саленто серо-бежевый. Чтобы избежать лишних акцентов, мойку и смеситель подобрали в тон рабочей поверхности. Вся бытовая техника, за исключением духового шкафа, встроена в шкафы с глухими фасадами. Для удобства пользования рабочей поверхностью в нижние панели навесные шкафов встроены LED-светильники. Данная модель спроектирована для помещения, объединившего в себе несколько функциональных зон: столовую, гостиную и кухню. Дизайнер проекта – Ольга Тищенко.
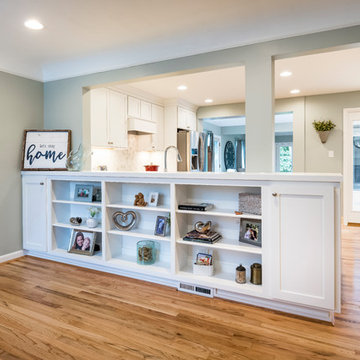
photography: Snappy George
Diseño de salón abierto clásico pequeño con paredes verdes
Diseño de salón abierto clásico pequeño con paredes verdes
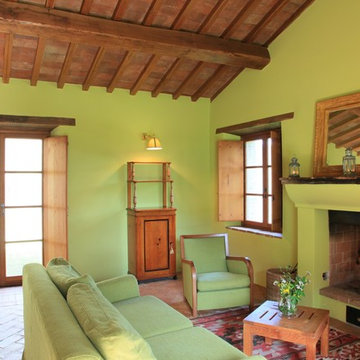
Modelo de salón abierto mediterráneo sin televisor con paredes verdes, suelo de baldosas de terracota, todas las chimeneas y marco de chimenea de yeso
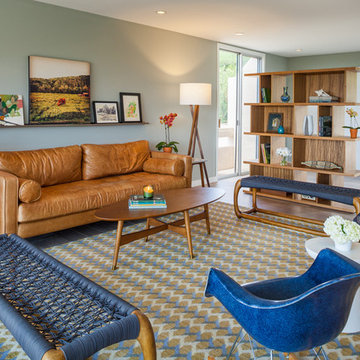
Photo: James Stewart
Imagen de salón abierto retro de tamaño medio sin televisor con suelo de baldosas de porcelana, paredes verdes y alfombra
Imagen de salón abierto retro de tamaño medio sin televisor con suelo de baldosas de porcelana, paredes verdes y alfombra
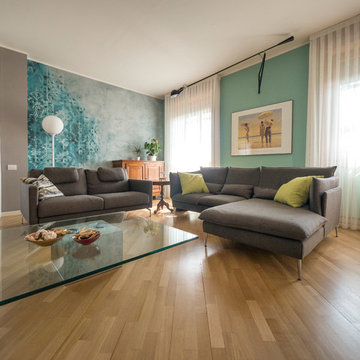
Liadesign
Diseño de salón para visitas abierto contemporáneo grande con paredes verdes, suelo de madera clara y televisor independiente
Diseño de salón para visitas abierto contemporáneo grande con paredes verdes, suelo de madera clara y televisor independiente
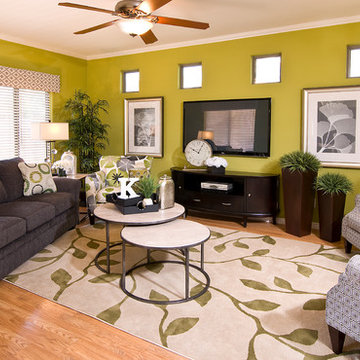
Imagen de salón abierto contemporáneo de tamaño medio con paredes verdes, televisor colgado en la pared y suelo de madera clara

This long space needed flexibility above all else. As frequent hosts to their extended family, we made sure there was plenty of seating to go around, but also met their day-to-day needs with intimate groupings. Much like the kitchen, the family room strikes a balance between the warm brick tones of the fireplace and the handsome green wall finish. Not wanting to miss an opportunity for spunk, we introduced an intricate geometric pattern onto the accent wall giving us a perfect backdrop for the clean lines of the mid-century inspired furniture pieces.

Living: pavimento originale in quadrotti di rovere massello; arredo vintage unito ad arredi disegnati su misura (panca e mobile bar) Tavolo in vetro con gambe anni 50; sedie da regista; divano anni 50 con nuovo tessuto blu/verde in armonia con il colore blu/verde delle pareti. Poltroncine anni 50 danesi; camino originale. Lampada tavolo originale Albini.
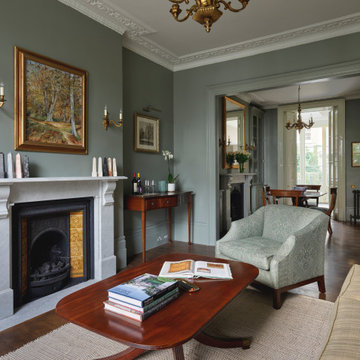
Foto de salón abierto y blanco clásico grande sin televisor con paredes verdes, suelo de madera oscura, todas las chimeneas, marco de chimenea de piedra y suelo marrón

This large living and dining area is flooded with natural light and has gorgeous high ceilings and views of the garden beyond. The brief was to make it a comfortable yet chic space for relaxing and entertaining. We added pops of colour, textures and patterns to add interest into the space.

créer un dialogue entre intériorité et habitat.
Ici le choix des couleurs est en lien avec l'histoire du lieu: une colline couverte de vignes qui aurait servi de cadre aux Rêveries d’un promeneur solitaire de Jean-Jacques Rousseau. Je mets toujours un point d’honneur à m’inscrire dans l’histoire du lieu en travaillant avec des matériaux authentiques, quelles que soient la nature et la taille du projet, privilégiant ainsi la convivialité et l’esthétisme.
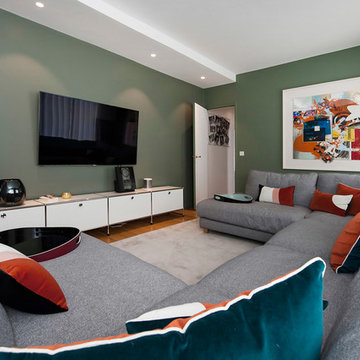
Suite à une nouvelle acquisition cette ancien duplex a été transformé en triplex. Un étage pièce de vie, un étage pour les enfants pré ado et un étage pour les parents. Nous avons travaillé les volumes, la clarté, un look à la fois chaleureux et épuré
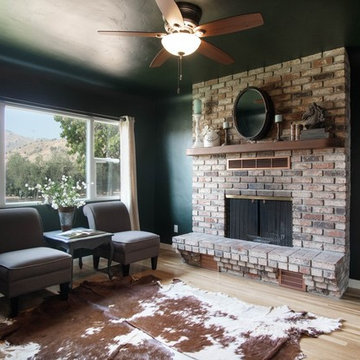
Anthony Hargus
Ejemplo de salón para visitas abierto de estilo de casa de campo de tamaño medio con paredes verdes, suelo de madera clara, todas las chimeneas, marco de chimenea de ladrillo y suelo marrón
Ejemplo de salón para visitas abierto de estilo de casa de campo de tamaño medio con paredes verdes, suelo de madera clara, todas las chimeneas, marco de chimenea de ladrillo y suelo marrón
5.572 ideas para salones abiertos con paredes verdes
2