5.562 ideas para salones abiertos con paredes verdes
Filtrar por
Presupuesto
Ordenar por:Popular hoy
1 - 20 de 5562 fotos
Artículo 1 de 3

photo by Audrey Rothers
Ejemplo de salón abierto actual de tamaño medio con paredes verdes, suelo de madera en tonos medios, chimenea de doble cara y marco de chimenea de piedra
Ejemplo de salón abierto actual de tamaño medio con paredes verdes, suelo de madera en tonos medios, chimenea de doble cara y marco de chimenea de piedra

Living: pavimento originale in quadrotti di rovere massello; arredo vintage unito ad arredi disegnati su misura (panca e mobile bar) Tavolo in vetro con gambe anni 50; sedie da regista; divano anni 50 con nuovo tessuto blu/verde in armonia con il colore blu/verde delle pareti. Poltroncine anni 50 danesi; camino originale. Lampada tavolo originale Albini.

Ejemplo de salón abierto y beige y blanco contemporáneo grande con paredes verdes, suelo de madera clara, todas las chimeneas, marco de chimenea de piedra, televisor colgado en la pared, suelo marrón y boiserie

Dans le séjour les murs peints en Ressource Deep Celadon Green s'harmonisent parfaitement avec les tomettes du sol.
Ejemplo de salón abierto bohemio de tamaño medio con paredes verdes, suelo de baldosas de terracota, todas las chimeneas, piedra de revestimiento y suelo naranja
Ejemplo de salón abierto bohemio de tamaño medio con paredes verdes, suelo de baldosas de terracota, todas las chimeneas, piedra de revestimiento y suelo naranja

Diseño de salón abierto actual de tamaño medio sin chimenea con paredes verdes, suelo vinílico, televisor colgado en la pared, suelo marrón y panelado
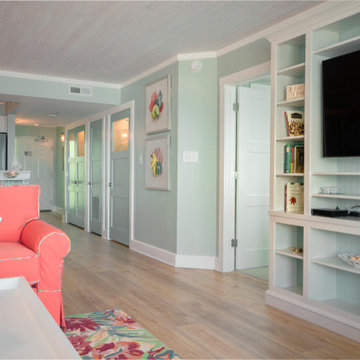
Sutton Signature from the Modin Rigid LVP Collection: Refined yet natural. A white wire-brush gives the natural wood tone a distinct depth, lending it to a variety of spaces.

The formal living area in this Brooklyn brownstone once had an awful marble fireplace surround that didn't properly reflect the home's provenance. Sheetrock was peeled back to reveal the exposed brick chimney, we sourced a new mantel with dental molding from architectural salvage, and completed the surround with green marble tiles in an offset pattern. The chairs are Mid-Century Modern style and the love seat is custom-made in gray leather. Custom bookshelves and lower storage cabinets were also installed, overseen by antiqued-brass picture lights.

Liadesign
Ejemplo de biblioteca en casa abierta contemporánea de tamaño medio con paredes verdes, suelo de linóleo, pared multimedia y suelo gris
Ejemplo de biblioteca en casa abierta contemporánea de tamaño medio con paredes verdes, suelo de linóleo, pared multimedia y suelo gris
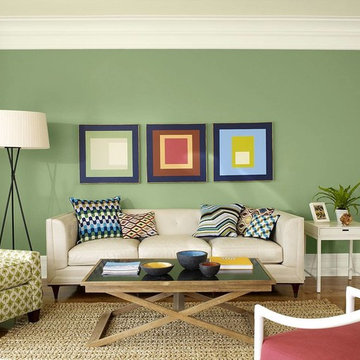
Imagen de salón para visitas abierto clásico renovado de tamaño medio sin chimenea con paredes verdes y suelo de madera oscura
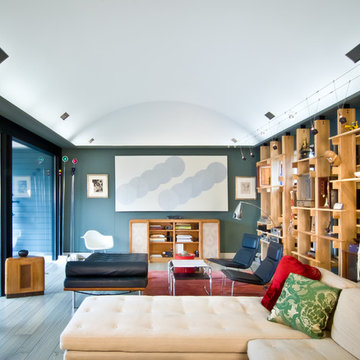
Photography by Nathan Webb, AIA
Ejemplo de biblioteca en casa abierta actual de tamaño medio con paredes verdes y suelo de madera clara
Ejemplo de biblioteca en casa abierta actual de tamaño medio con paredes verdes y suelo de madera clara

Photos taken by Southern Exposure Photography. Photos owned by Durham Designs & Consulting, LLC.
Imagen de salón para visitas abierto clásico de tamaño medio sin televisor con paredes verdes, suelo de travertino, todas las chimeneas, marco de chimenea de madera y suelo beige
Imagen de salón para visitas abierto clásico de tamaño medio sin televisor con paredes verdes, suelo de travertino, todas las chimeneas, marco de chimenea de madera y suelo beige
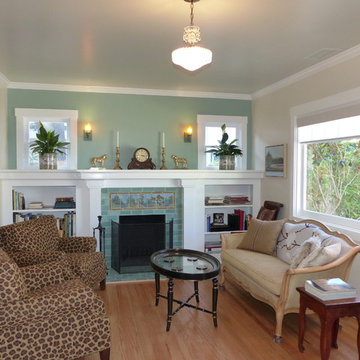
After picture of the living room
We found these fantastic Batchelder "Like" tiles to use as our focal point on the Fire Place Surround in our Living Room. We love the cool Scenery! We Beefed up the original wooden shelf and mantle to give this room a richer look.

Down a private lane and sited on an oak studded lot, this charming Kott home has been transformed with contemporary finishes and clean line design. Vaulted ceilings create light filled spaces that open to outdoor living. Modern choices of Italian tiles combine with hardwood floors and newly installed carpets. Fireplaces in both the living and family room. Dining room with picture window to the garden. Kitchen with ample cabinetry, newer appliances and charming eat-in area. The floor plan includes a gracious upstairs master suite and two well-sized bedrooms and two full bathrooms downstairs. Solar, A/C, steel Future Roof and dual pane windows and doors all contribute to the energy efficiency of this modern design. Quality throughout allows you to move right and enjoy the convenience of a close-in location and the desirable Kentfield school district.

Part of a full renovation in a Brooklyn brownstone a modern linear fireplace is surrounded by white stacked stone and contrasting custom built dark wood cabinetry. A limestone mantel separates the stone from a large TV and creates a focal point for the room.

Built from the ground up on 80 acres outside Dallas, Oregon, this new modern ranch house is a balanced blend of natural and industrial elements. The custom home beautifully combines various materials, unique lines and angles, and attractive finishes throughout. The property owners wanted to create a living space with a strong indoor-outdoor connection. We integrated built-in sky lights, floor-to-ceiling windows and vaulted ceilings to attract ample, natural lighting. The master bathroom is spacious and features an open shower room with soaking tub and natural pebble tiling. There is custom-built cabinetry throughout the home, including extensive closet space, library shelving, and floating side tables in the master bedroom. The home flows easily from one room to the next and features a covered walkway between the garage and house. One of our favorite features in the home is the two-sided fireplace – one side facing the living room and the other facing the outdoor space. In addition to the fireplace, the homeowners can enjoy an outdoor living space including a seating area, in-ground fire pit and soaking tub.
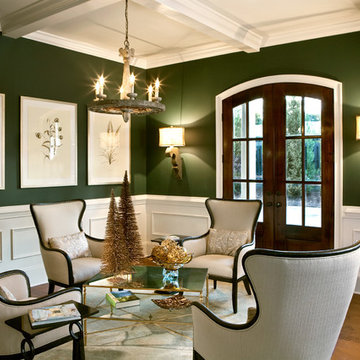
Ejemplo de salón para visitas abierto tradicional con paredes verdes y suelo de madera en tonos medios
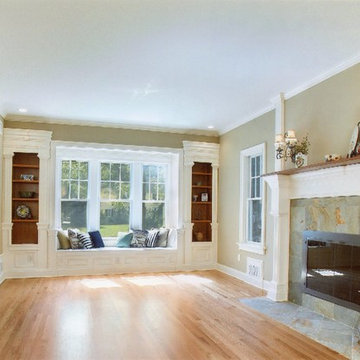
So much trim to look at in this living room. The window seat cozies up the space and allows for storage. The birch plywood shelves allowed the wood to be stained which added a nice contrast. We installed a slate 12x12 tile on the fireplace surround and then Ken worked his magic. He designed this fireplace surround and topped it with a piece of mahogany. Don't forget to take a look to the left to see the archway with a leaded glass insert.
Photo Credit: N. Leonard

Emma Wood
Modelo de salón para visitas abierto tradicional renovado de tamaño medio con suelo de madera clara, estufa de leña, marco de chimenea de yeso, suelo beige, paredes verdes y televisor colgado en la pared
Modelo de salón para visitas abierto tradicional renovado de tamaño medio con suelo de madera clara, estufa de leña, marco de chimenea de yeso, suelo beige, paredes verdes y televisor colgado en la pared
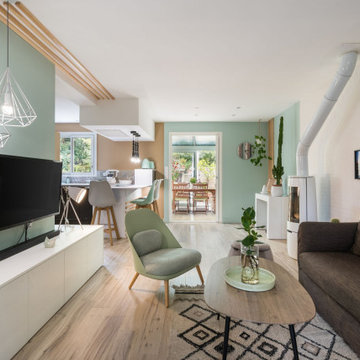
Salon chaleureux au style scandinave. Un parfait mélange de bois, de vert d'eau et de blanc pour composer l'ensemble de cet intérieur.
Diseño de salón abierto escandinavo pequeño con paredes verdes, suelo de baldosas de cerámica, estufa de leña, televisor colgado en la pared y suelo beige
Diseño de salón abierto escandinavo pequeño con paredes verdes, suelo de baldosas de cerámica, estufa de leña, televisor colgado en la pared y suelo beige
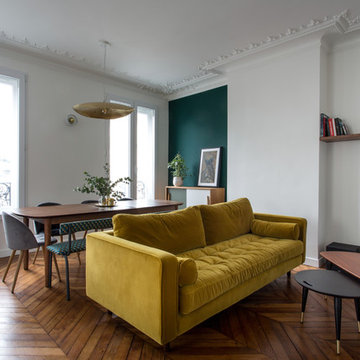
Au pied du métro Saint-Placide, ce spacieux appartement haussmannien abrite un jeune couple qui aime les belles choses.
J’ai choisi de garder les moulures et les principaux murs blancs, pour mettre des touches de bleu et de vert sapin, qui apporte de la profondeur à certains endroits de l’appartement.
La cuisine ouverte sur le salon, en marbre de Carrare blanc, accueille un ilot qui permet de travailler, cuisiner tout en profitant de la lumière naturelle.
Des touches de laiton viennent souligner quelques détails, et des meubles vintage apporter un côté stylisé, comme le buffet recyclé en meuble vasque dans la salle de bains au total look New-York rétro.
5.562 ideas para salones abiertos con paredes verdes
1