537 ideas para salones abiertos con paredes púrpuras
Filtrar por
Presupuesto
Ordenar por:Popular hoy
21 - 40 de 537 fotos
Artículo 1 de 3
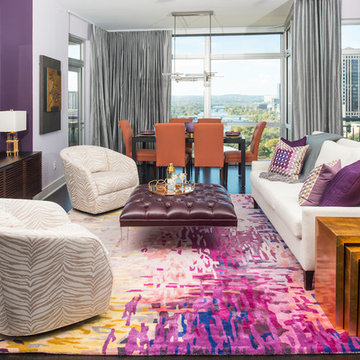
The living and dining area of the home were completely reoriented. The dining area is repositioned to the space within the windows, taking advantage of a stunning view of Lady Bird Lake and downtown Austin. The color palette was chosen to reflect the hues of the setting sun. An ottoman upholstered in plum leather appears to float on acrylic legs.

A colorblocked wall in Purple Passion provides the perfect backdrop as an enhancement of the artist's own original artwork. We added coffered ceilings with recessed lighting; the interesting definition is created in the new coffered ceiling by adding additional depth with gray paint. This balances the purple wall and coordinates with sofa and animal print on the chairs. A hand-knotted custom rug in a contemporary pattern grounds the conversation grouping, and motorized shades can be lowered to protect the furnishings or raised to any point to expose the beautiful ocean view.
Photography Peter Rymwid
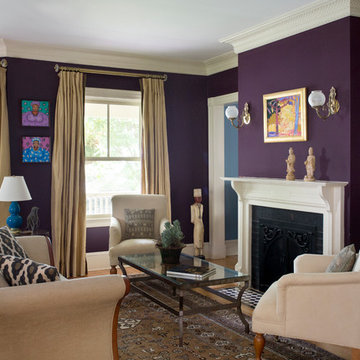
Looking at this home today, you would never know that the project began as a poorly maintained duplex. Luckily, the homeowners saw past the worn façade and engaged our team to uncover and update the Victorian gem that lay underneath. Taking special care to preserve the historical integrity of the 100-year-old floor plan, we returned the home back to its original glory as a grand, single family home.
The project included many renovations, both small and large, including the addition of a a wraparound porch to bring the façade closer to the street, a gable with custom scrollwork to accent the new front door, and a more substantial balustrade. Windows were added to bring in more light and some interior walls were removed to open up the public spaces to accommodate the family’s lifestyle.
You can read more about the transformation of this home in Old House Journal: http://www.cummingsarchitects.com/wp-content/uploads/2011/07/Old-House-Journal-Dec.-2009.pdf
Photo Credit: Eric Roth
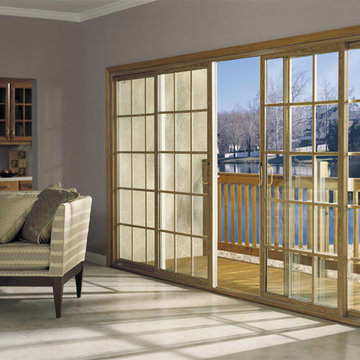
Modelo de salón con barra de bar abierto contemporáneo grande sin chimenea y televisor con paredes púrpuras, suelo de baldosas de porcelana y suelo blanco

Our client was an avid reader and memorabilia collector. It was important for there to be an area to showcase all of these items for all to see.
Having access to cozy corners to read and relax in was also important

This is the informal den or family room of the home. Slipcovers were used on the lighter colored items to keep everything washable and easy to maintain. Coffee tables were replaced with two oversized tufted ottomans in dark gray which sit on a custom made beige and cream zebra pattern rug. The lilac and white wallpaper was carried to this room from the adjacent kitchen. Dramatic linen window treatments were hung on oversized black wood rods, giving the room height and importance.
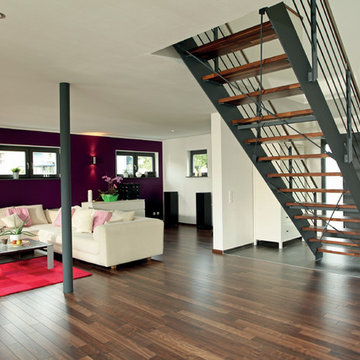
Der Pultdachentwurf „Ventur“ bietet auf zwei vollwertigen Wohnetagen über 180 m² Platz. Dank des Pultdaches und dem extra hohen Kniestock liegt die Raumhöhe im Dachgeschoss bei 2,25 m – ein exklusives, modernes Wohngefühl! Mit bodentiefen Fenstern, einer flexiblen Zimmeraufteilung und klaren architektonischen Linien verströmt „Ventur“ Lebensart pur. © FingerHaus GmbH
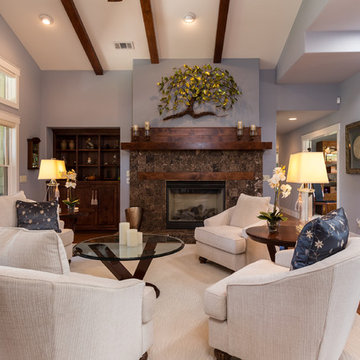
Cavan Hadley
Ejemplo de salón abierto clásico de tamaño medio con paredes púrpuras, suelo de madera en tonos medios, todas las chimeneas y marco de chimenea de baldosas y/o azulejos
Ejemplo de salón abierto clásico de tamaño medio con paredes púrpuras, suelo de madera en tonos medios, todas las chimeneas y marco de chimenea de baldosas y/o azulejos
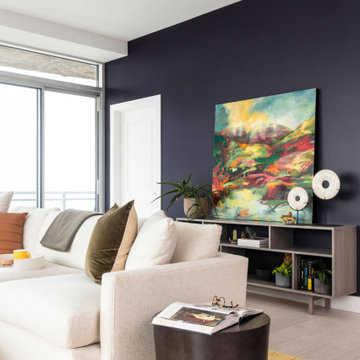
Wrapped in glass, this showstopping space has views on top of views! With all the natural light flooding into this space we were able to continue the handsome color palette and create those moments of contrast we long for. We kept the furniture low (cuz views), added a punchy rug to pop against the roomy sectional, and introduced curved accent pieces to offset the linear architecture of the space.
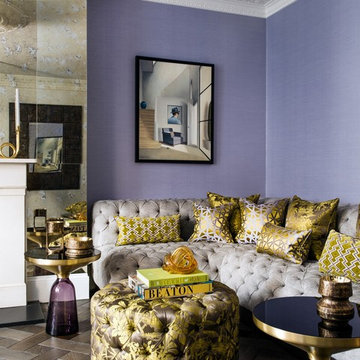
Patrick Williamson
Imagen de salón abierto ecléctico de tamaño medio con paredes púrpuras, suelo de madera oscura, todas las chimeneas, marco de chimenea de piedra y suelo marrón
Imagen de salón abierto ecléctico de tamaño medio con paredes púrpuras, suelo de madera oscura, todas las chimeneas, marco de chimenea de piedra y suelo marrón
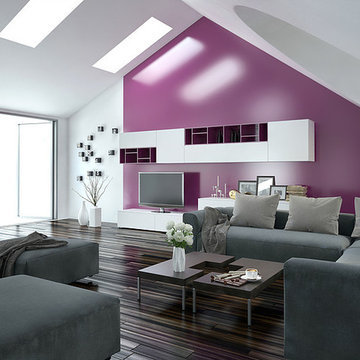
Ejemplo de salón abierto actual de tamaño medio con paredes púrpuras, suelo de madera oscura, televisor independiente y suelo marrón
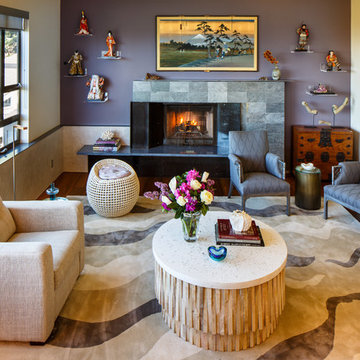
Avid travelers, the living room showcases the homeowner's collection of porcelain Japanese figurines, setting the design direction for an Asian-inspired living room.
Photo: Steve Baduljak
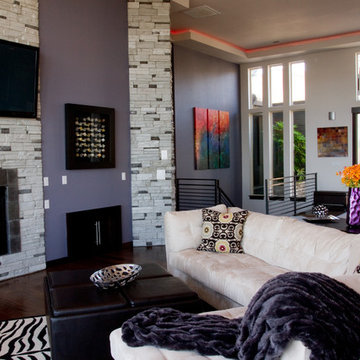
For more of this Washougal, WA home Designed by Judy Cusack - Transitional Designs, LLC please follow link to drop box- - If any further questions please contact Judy Cusack at judy@judycusackdesign.com ~ 425-221-0443
Jesse Prentice ~ jesse@abeautifuldominion.com
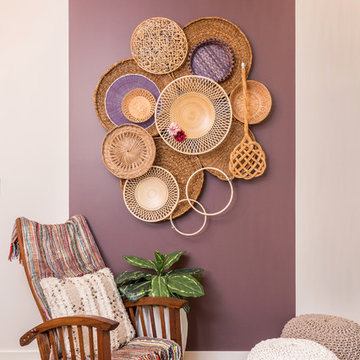
Phil Crozier
Ejemplo de salón abierto bohemio de tamaño medio con paredes púrpuras y suelo vinílico
Ejemplo de salón abierto bohemio de tamaño medio con paredes púrpuras y suelo vinílico
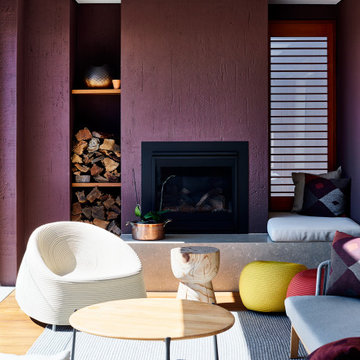
Diseño de salón abierto contemporáneo grande con paredes púrpuras, suelo de madera en tonos medios, todas las chimeneas, marco de chimenea de metal y suelo beige
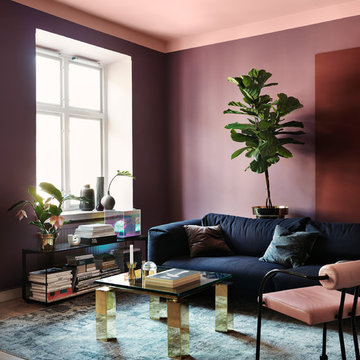
Fotograf: Jonas Ingerstedt
Stylist: Jill Windahl
Kulör: Tak: 712 Landsort, 718 Chianti, 759 Fudge, Fönsternisch 3 Alabaster
Foto de salón para visitas abierto escandinavo sin televisor con paredes púrpuras
Foto de salón para visitas abierto escandinavo sin televisor con paredes púrpuras
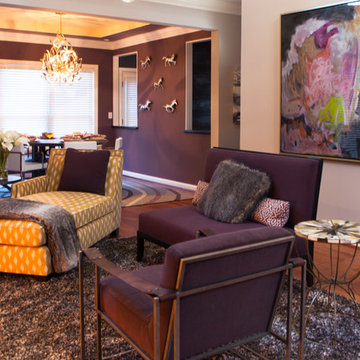
Another view of this amazing Great Room Makeover show the details of the space. Contemporary art and sculpture, contemporary chandelier and custom rug in the Dining Room make a Contemporary Space Warm and Inviting.
photo: aaronstringer.com
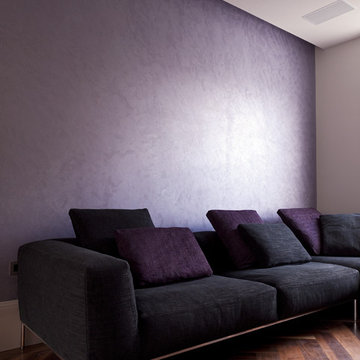
Richard Glover Photography
Modelo de salón abierto contemporáneo de tamaño medio sin chimenea con paredes púrpuras, suelo de madera oscura y pared multimedia
Modelo de salón abierto contemporáneo de tamaño medio sin chimenea con paredes púrpuras, suelo de madera oscura y pared multimedia
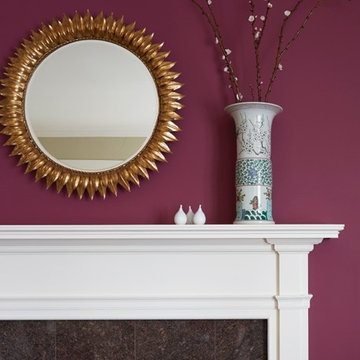
Kaskel photo
Ejemplo de salón abierto tradicional renovado de tamaño medio con paredes púrpuras, moqueta, todas las chimeneas, marco de chimenea de piedra y pared multimedia
Ejemplo de salón abierto tradicional renovado de tamaño medio con paredes púrpuras, moqueta, todas las chimeneas, marco de chimenea de piedra y pared multimedia
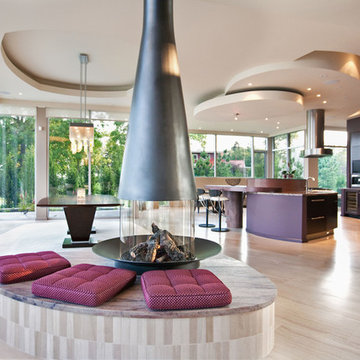
Modelo de salón abierto contemporáneo con paredes púrpuras, chimenea de doble cara y suelo de madera clara
537 ideas para salones abiertos con paredes púrpuras
2