1.743 ideas para salones abiertos con paredes negras
Filtrar por
Presupuesto
Ordenar por:Popular hoy
41 - 60 de 1743 fotos
Artículo 1 de 3
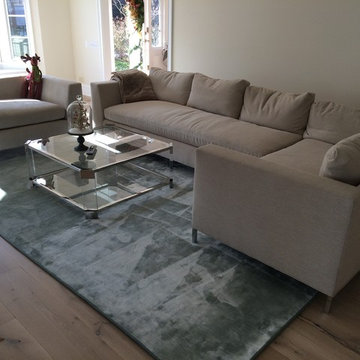
Sectional
Diseño de salón abierto tradicional renovado grande sin chimenea y televisor con paredes negras, suelo de madera en tonos medios y suelo marrón
Diseño de salón abierto tradicional renovado grande sin chimenea y televisor con paredes negras, suelo de madera en tonos medios y suelo marrón
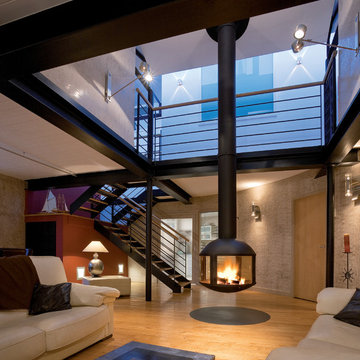
The Agorafocus 850 by Focus Fires is a suspended, wood-burning fireplace. It is perfect for larger spaces and tall ceilings, and can be viewed from 360 degrees.
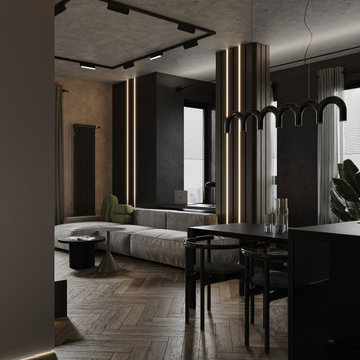
Ejemplo de salón para visitas abierto contemporáneo de tamaño medio con paredes negras, suelo laminado, televisor colgado en la pared, suelo marrón, bandeja, papel pintado, chimenea lineal y marco de chimenea de metal
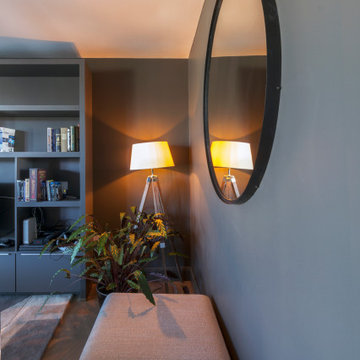
CLOSE UP OF DARK LIVING AREA WITH SHELVING, CONTEMPORARY RUG, FLOOR LAMP, OTTOMAN, PLANTS AND ROUND MIRROR REFLECTING LIGHT.
Foto de salón abierto contemporáneo de tamaño medio con paredes negras, suelo de madera oscura, pared multimedia y suelo marrón
Foto de salón abierto contemporáneo de tamaño medio con paredes negras, suelo de madera oscura, pared multimedia y suelo marrón
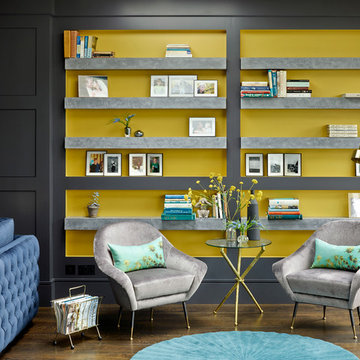
Beautiful contemporary LA cool reception room with gas fire, antique bronzed glass, feature concrete floating shelves, contrast yellow. Rich velvet tones, deep buttoned bespoke chesterfield inspired sofa. Bespoke leather studded bar stools with brass detailing. Antique 1960's Italian chairs in grey velvet. Industrial light fittings.
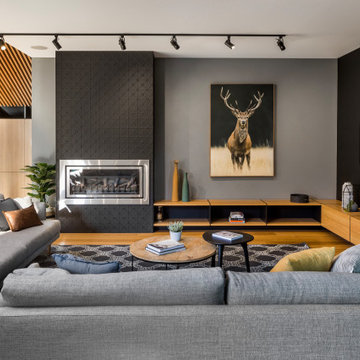
Diseño de salón abierto actual de tamaño medio con paredes negras, chimenea lineal, marco de chimenea de metal, televisor colgado en la pared, suelo marrón y suelo de madera en tonos medios
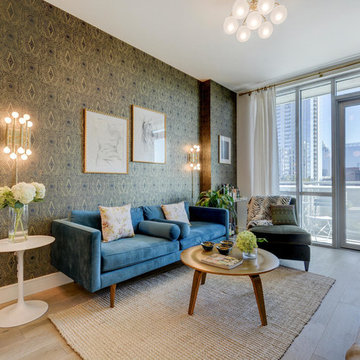
Client moved to downtown Austin and was looking for a space to compliment her new lifestyle. It's a small space, so we made the most of the space and created a unique and sexy environment for her.
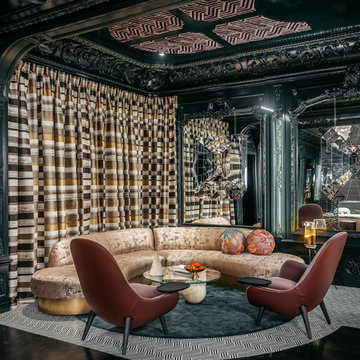
The Ballroom by Applegate-Tran at Decorators Showcase 2019 Home | Existing vintage oak flooring refinished with black stain and finished
Diseño de salón con barra de bar abierto bohemio extra grande con paredes negras, suelo de madera oscura y suelo negro
Diseño de salón con barra de bar abierto bohemio extra grande con paredes negras, suelo de madera oscura y suelo negro

Ejemplo de salón para visitas abierto campestre de tamaño medio con paredes negras, suelo vinílico, todas las chimeneas, piedra de revestimiento, televisor colgado en la pared, suelo negro y boiserie
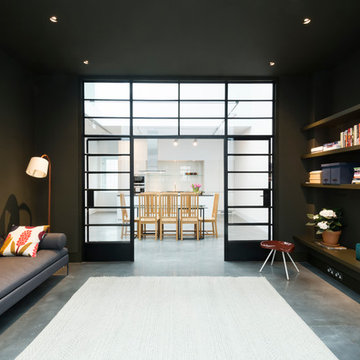
“Glass is one of the most dominant
materials in the house, from the Crittall screens to the toughened glass on the gangways upstairs, and the skylights. As a result, hardly any of the existing spaces are walled in completely.”
http://www.domusnova.com/properties/buy/2056/2-bedroom-house-kensington-chelsea-north-kensington-hewer-street-w10-theo-otten-otten-architects-london-for-sale/
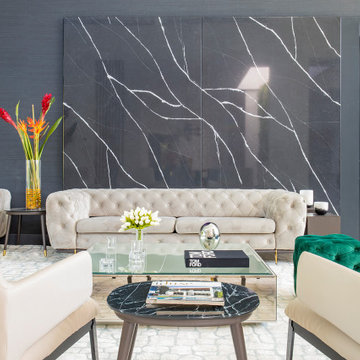
We assisted the client with the selection of all construction finishes and the interior design phase.
Diseño de salón para visitas abierto actual grande sin televisor con paredes negras, suelo de mármol, todas las chimeneas, marco de chimenea de piedra y suelo negro
Diseño de salón para visitas abierto actual grande sin televisor con paredes negras, suelo de mármol, todas las chimeneas, marco de chimenea de piedra y suelo negro

This living room was part of a larger main floor remodel that included the kitchen, dining room, entryway, and stair. The existing wood burning fireplace and moss rock was removed and replaced with rustic black stained paneling, a gas corner fireplace, and a soapstone hearth. New beams were added.
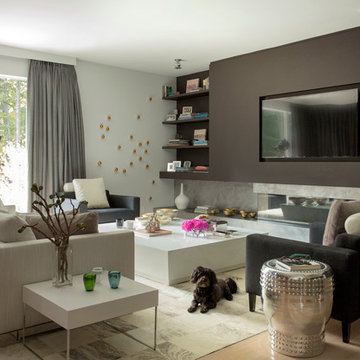
Eric Roth Photography
Diseño de salón abierto minimalista con paredes negras, suelo de madera clara, chimenea lineal, marco de chimenea de metal y pared multimedia
Diseño de salón abierto minimalista con paredes negras, suelo de madera clara, chimenea lineal, marco de chimenea de metal y pared multimedia
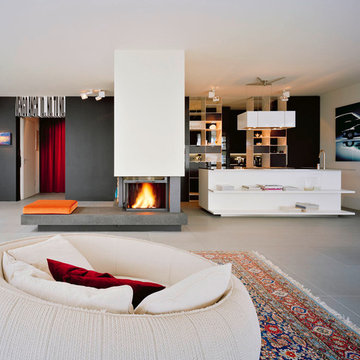
Brigida González, Bernhard Mende
Ejemplo de salón abierto actual grande con paredes negras, todas las chimeneas y alfombra
Ejemplo de salón abierto actual grande con paredes negras, todas las chimeneas y alfombra
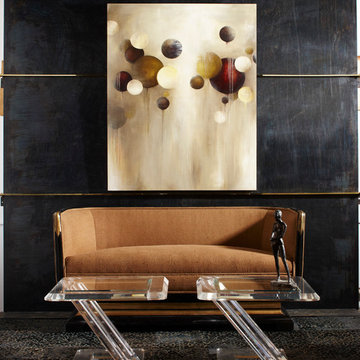
This room is done by Jacques St. Dizier for the "Antiques in Modern Design" project. The art deco sofa in black lacquer with gilt highlights sits in front of a steel wall. In front of the sofa sits a pair of mid century lucite tables now used as a coffee table. Resting on one of the side tables is a contemporary bronze statue of a women that ties the walls and the painting together with the furniture used in this room. The contemporary oil on canvas geometric painting gives light to this otherwise dark room.
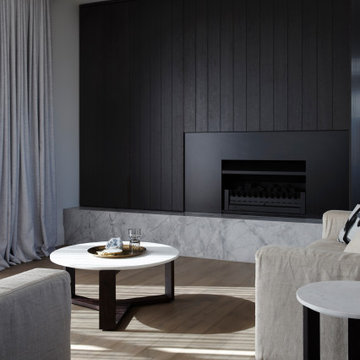
Living room cabinetry feat. fireplace, stone surround and concealed TV. A clever pocket slider hides the TV in the featured wooden paneled wall.
Modelo de salón para visitas abierto minimalista de tamaño medio con paredes negras, suelo de madera en tonos medios, todas las chimeneas, marco de chimenea de metal, televisor retractable, suelo marrón y machihembrado
Modelo de salón para visitas abierto minimalista de tamaño medio con paredes negras, suelo de madera en tonos medios, todas las chimeneas, marco de chimenea de metal, televisor retractable, suelo marrón y machihembrado
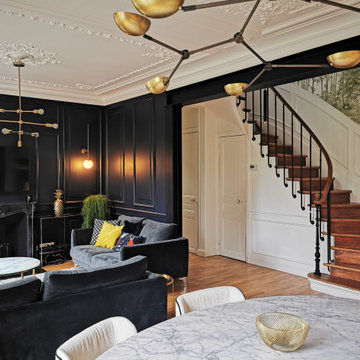
Ejemplo de salón abierto clásico renovado de tamaño medio con paredes negras, suelo de madera en tonos medios, todas las chimeneas, marco de chimenea de metal, televisor colgado en la pared y suelo marrón
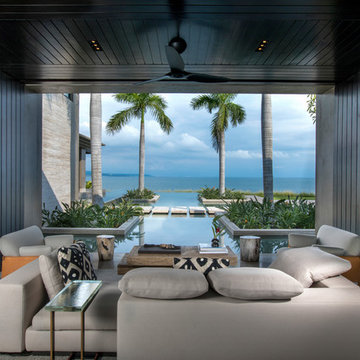
Photographer: John Ellis
Diseño de salón abierto exótico grande con paredes negras y suelo gris
Diseño de salón abierto exótico grande con paredes negras y suelo gris
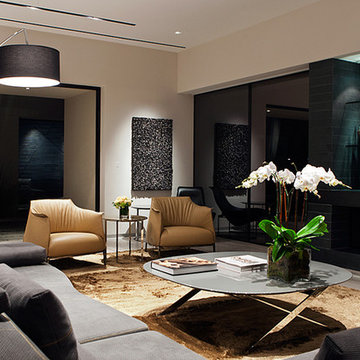
Photo: Bill Timmerman + Zack Hussain
Blurring of the line between inside and out has been established throughout this home. Space is not determined by the enclosure but through the idea of space extending past perceived barriers into an expanded form of living indoors and out. Even in this harsh environment, one is able to enjoy this concept through the development of exterior courts which are designed to shade and protect. Reminiscent of the crevices found in our rock formations where one often finds an oasis of life in this environment.
DL featured product: DL custom rugs including sculpted Patagonian sheepskin, wool / silk custom graphics and champagne silk galaxy. Custom 11′ live-edge laurel slabwood bench, Trigo bronze smoked acrylic + crocodile embossed leather barstools, polished stainless steel outdoor Pantera bench, special commissioned steel sculpture, metallic leather True Love lounge chair, blackened steel + micro-slab console and fiberglass pool lounges.
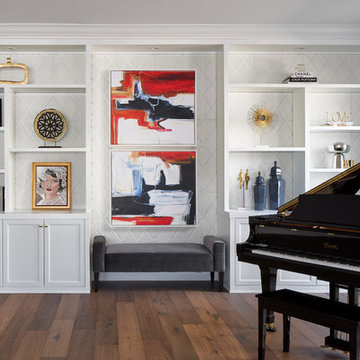
This contemporary transitional great family living room has a cozy lived-in look, but still looks crisp with fine custom-made contemporary furniture. Custom-made ivory white display bookcase with 3D exceptional wallcovering backing and architectural design details give the space an elegant overall look.
1.743 ideas para salones abiertos con paredes negras
3