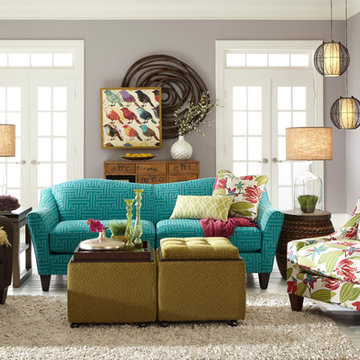50.766 ideas para salones abiertos con paredes grises
Filtrar por
Presupuesto
Ordenar por:Popular hoy
141 - 160 de 50.766 fotos
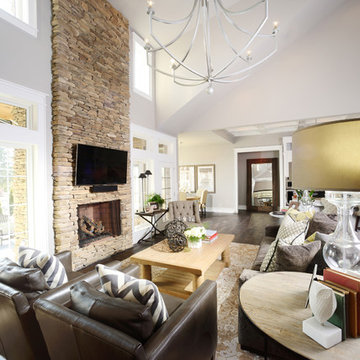
Preliminary architecture renderings were given to Obelisk Home with a challenge. The homeowners needed us to create an unusual but family friendly home, but also a home-based business functioning environment. Working with the architect, modifications were made to incorporate the desired functions for the family. Starting with the exterior, including landscape design, stone, brick and window selections a one-of-a-kind home was created. Every detail of the interior was created with the homeowner and the Obelisk Home design team.
Furnishings, art, accessories, and lighting were provided through Obelisk Home. We were challenged to incorporate existing furniture. So the team repurposed, re-finished and worked these items into the new plan. Custom paint colors and upholstery were purposely blended to add cohesion. Custom light fixtures were designed and manufactured for the main living areas giving the entire home a unique and personal feel.
Photos by Jeremy Mason McGraw

Inquire About Our Design Services
This homeowner loved color. In order to bring in more color, I ditched her yellow and orange walls by painting the room gray, with charcoal trim. I often tell folks in order to pump up the color, we have to bring down the backdrop, and Lori’s condo was my case in point.
And then we proceeded with construction. Yep, construction. I had to figure out a way around the awkward floor plan, and where to put that TV. We decided to rebuild her fireplace to house her TV - it was great way to utilize the unused space.
Marcel Page
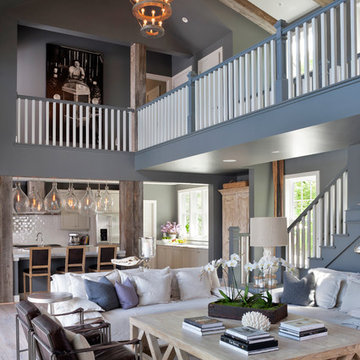
Reclaimed wood beams on the vaulted ceiling create the look that this beach house has been around for awhile, rather than being newly built. They also enhance the sense of nature already provided by the large glass doors on one side of the room. Used vertically, they also help create a visual separation between the main living room and the open kitchen.
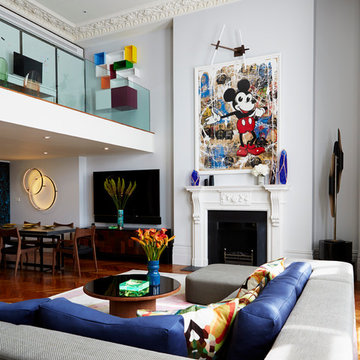
Diseño de salón abierto actual grande con paredes grises, suelo de madera oscura, todas las chimeneas y marco de chimenea de piedra

This family room provides an ample amount of seating for when there is company over and also provides a comfy sanctuary to read and relax. Being so close to horse farms and vineyards, we wanted to play off the surrounding characteristics and include some corresponding attributes in the home. Brad Knipstein was the photographer.
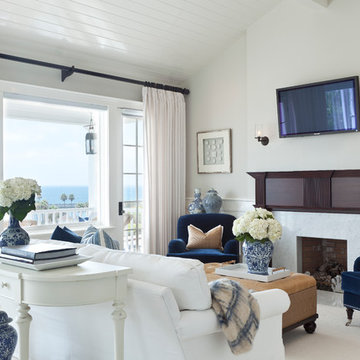
Diseño de salón para visitas abierto costero de tamaño medio con paredes grises, moqueta, todas las chimeneas, marco de chimenea de madera y televisor colgado en la pared
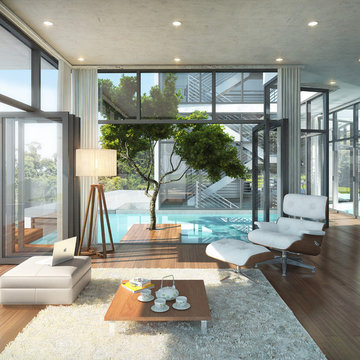
Foto de salón abierto actual extra grande sin televisor con paredes grises y suelo de madera en tonos medios
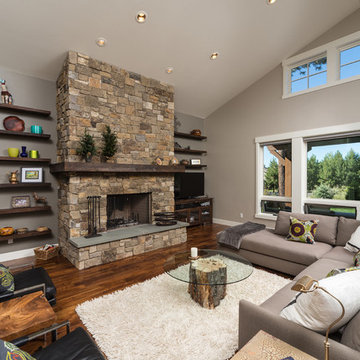
When our client bought their lot in Broken Top they did not build for years. Living in San Diego,they decided in 2011 to build a vacation home/ future retirement abode. Their vision included a welcoming single level with relaxing Master bedroom and bath, a kitchen/living/dining space to entertain family and friends, and an outdoor living space to enjoy the sunsets.Their vision became reality!! It also includes a wonderful second bedroom perfect for guests, with a separate entrance and a private bath with walk-in shower. The third bedroom doubles as an office with lots of windows.
The home is rustic from the front. Upon entering one notices the open floor plan and contemporary kitchen design as well as the beautiful rock fireplace and abundance of light. An extra-large island in the kitchen includes a wine cooler, bar sink, and eating area. The décor of the home is comfortable and warm. And the stunning dark Acacia wood flooring runs throughout the main living area.
This home is 3210 square feet on a single level. Natural mature landscaping surrounds the home giving it a settled-in feeling. This is a perfect home for retirees who host guests, or a small family. In this case,the couple will use it as their vacation get-away with retirement in their scope.
Ross Chandler
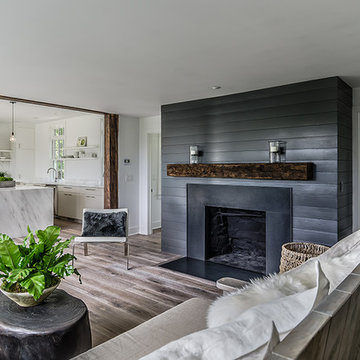
Jim Fuhrmann, Beinfield Architecture PC
Imagen de salón abierto campestre de tamaño medio con todas las chimeneas y paredes grises
Imagen de salón abierto campestre de tamaño medio con todas las chimeneas y paredes grises
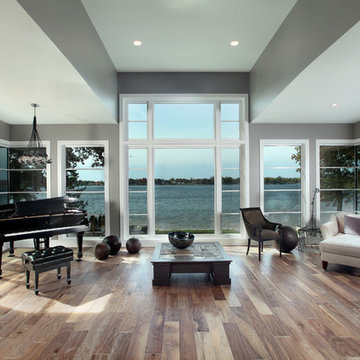
The Hasserton is a sleek take on the waterfront home. This multi-level design exudes modern chic as well as the comfort of a family cottage. The sprawling main floor footprint offers homeowners areas to lounge, a spacious kitchen, a formal dining room, access to outdoor living, and a luxurious master bedroom suite. The upper level features two additional bedrooms and a loft, while the lower level is the entertainment center of the home. A curved beverage bar sits adjacent to comfortable sitting areas. A guest bedroom and exercise facility are also located on this floor.

Daniel Newcomb
Foto de salón para visitas abierto y gris y negro tradicional renovado de tamaño medio sin chimenea y televisor con paredes grises, suelo de madera oscura y suelo marrón
Foto de salón para visitas abierto y gris y negro tradicional renovado de tamaño medio sin chimenea y televisor con paredes grises, suelo de madera oscura y suelo marrón
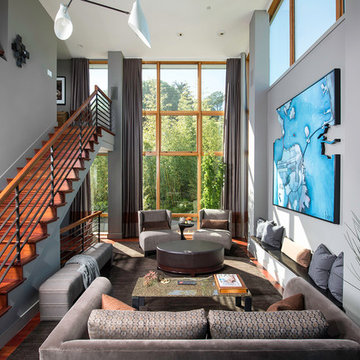
Earthy elements such as nubby, textural fabrics and a handmade rug made of wool and silk help blur the line between the contemporary and the natural. Lest you forget your impressive location, a map of San Francisco incorporates the blues of the water and sky. Photo cred: Nick Novelli
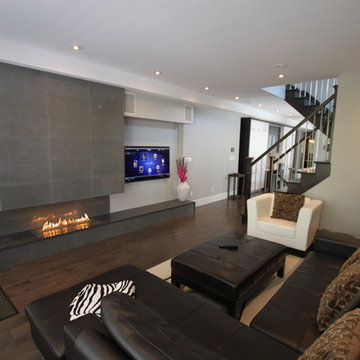
Photo
by Adam Zlepnig
Planika USA LLC
1099 Wall Street West, Suite 279
Lyndhurst, NJ 07071
Tel1: (201) 933-7787
Tel2: (201) 933-7723
F: +1 201 933 7741
www.planikausa.com
e-mail: info@planikausa.com
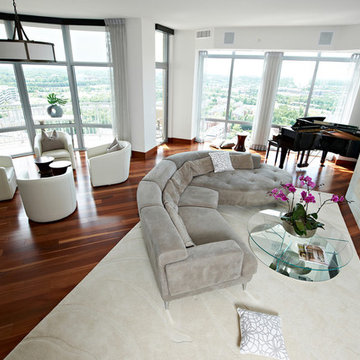
Scenic views give this lofty living space instant appeal. Cool muted tones and an open floor plan speak to relaxed luxury and easy living.
Tom Turk Piratical Photography
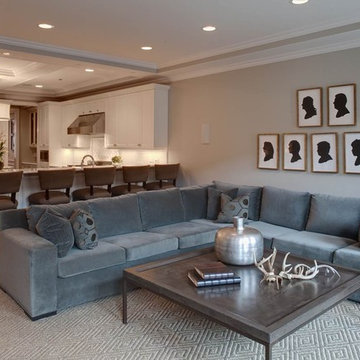
A trendy yet sophisticated lounging area. Large enough for social gatherings, overlooked by kitchen bar stools. Grey/blue couch stands out against brown barstools and coffee table. Statement pieces strategically placed on table, beautiful decoration and conversation pieces.
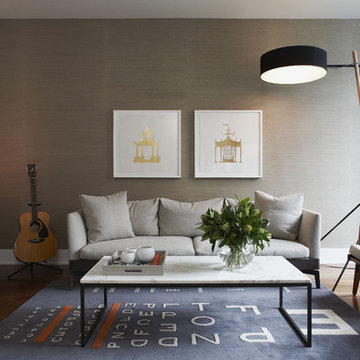
As featured in Style At Home Magazine, the fresh, white framed artwork adds contrast on the living room wall, and the gold tones of the artwork are harmonious with the warm colours of the room.
Photo by Michael Graydon Photography
http://www.michaelgraydon.ca/

All furnishings are available through Martha O'Hara Interiors. www.oharainteriors.com
Martha O'Hara Interiors, Interior Selections & Furnishings | Charles Cudd De Novo, Architecture | Troy Thies Photography | Shannon Gale, Photo Styling

Living Room-Sophisticated Salon
The living room has been transformed into a Sophisticated Salon suited to reading and reflection, intimate dinners and cocktail parties. A seductive suede daybed and tailored silk and denim drapery panels usher in the new age of elegance
Jane extended the visual height of the French Doors in the living room by topping them with half-round mirrors. A large rose-color ottoman radiates warmth
The furnishings used for this living room include a daybed, upholstered chairs, a sleek banquette with dining table, a bench, ceramic stools and an upholstered ottoman ... but no sofa anywhere. The designer wrote in her description that the living room has been transformed into a "sophisticated salon suited to reading and reflection, intimate dinners and cocktail parties." I'm a big fan of furnishing a room to support the way you want to live in it.

Ejemplo de salón abierto tradicional renovado con paredes grises, suelo de madera en tonos medios, todas las chimeneas, marco de chimenea de piedra, pared multimedia y suelo marrón
50.766 ideas para salones abiertos con paredes grises
8
