68.121 ideas para salones abiertos con paredes beige
Filtrar por
Presupuesto
Ordenar por:Popular hoy
21 - 40 de 68.121 fotos
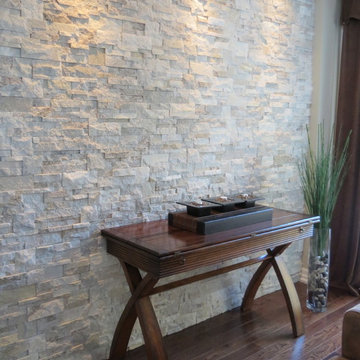
What can beat a beautifully painted accent wall? We would have to answer an amazingly textured wall of stone. This stone accent wall idea is covered in Oyster Shell Natural Quartzite Ledge stone. The wall is highlighted with lighting above which captures the natural quartzite adding a sparkle to the finish. Yes, it will cost you more to put stone veneer but it will be worth it. This entire stone panel wall becomes the focal point of the room. This is something that you can do yourself if you have the time and the know how. Create this wall in your home as a weekend project. You really can add stone to your interior wall and make a big impact to any room.
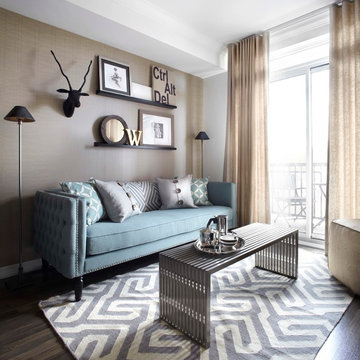
A pale blue tufted sofa sits on a patterned area carpet, with a chrome coffee table bench, gold drapery and photo gallery wall above.
Imagen de salón abierto actual pequeño con paredes beige, suelo de madera oscura y suelo marrón
Imagen de salón abierto actual pequeño con paredes beige, suelo de madera oscura y suelo marrón
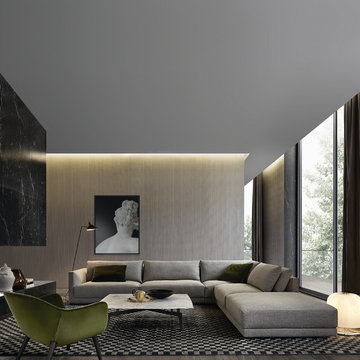
Ejemplo de salón abierto contemporáneo grande con paredes beige y suelo de madera en tonos medios
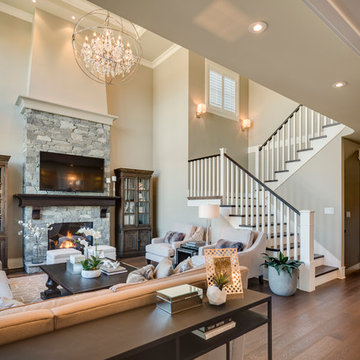
Foto de salón abierto clásico de tamaño medio con paredes beige, suelo de madera en tonos medios, todas las chimeneas, marco de chimenea de piedra y televisor colgado en la pared

Deering Design Studio, Inc.
Diseño de salón abierto vintage sin televisor con suelo de madera clara, marco de chimenea de baldosas y/o azulejos, todas las chimeneas y paredes beige
Diseño de salón abierto vintage sin televisor con suelo de madera clara, marco de chimenea de baldosas y/o azulejos, todas las chimeneas y paredes beige
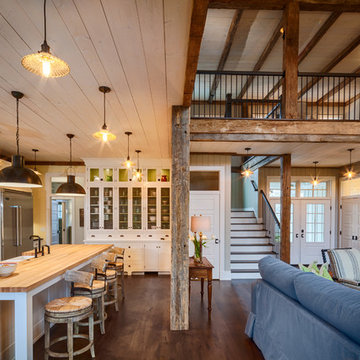
This 3200 square foot home features a maintenance free exterior of LP Smartside, corrugated aluminum roofing, and native prairie landscaping. The design of the structure is intended to mimic the architectural lines of classic farm buildings. The outdoor living areas are as important to this home as the interior spaces; covered and exposed porches, field stone patios and an enclosed screen porch all offer expansive views of the surrounding meadow and tree line.
The home’s interior combines rustic timbers and soaring spaces which would have traditionally been reserved for the barn and outbuildings, with classic finishes customarily found in the family homestead. Walls of windows and cathedral ceilings invite the outdoors in. Locally sourced reclaimed posts and beams, wide plank white oak flooring and a Door County fieldstone fireplace juxtapose with classic white cabinetry and millwork, tongue and groove wainscoting and a color palate of softened paint hues, tiles and fabrics to create a completely unique Door County homestead.
Mitch Wise Design, Inc.
Richard Steinberger Photography
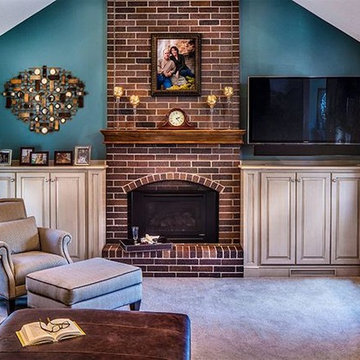
Wanting to maintain the traditional look of their eye-catching fireplace, we decided against mounting the TV above the mantel. We designed custom cabinets that flank each side of the fireplace and discreetly house the television components. By faux painting these cabinets using the color of the surrounding walls, this dominating feature wall effortlessly blends in with the rest of this space. The dark aqua accent wall brings this room to life as a focal point against the brick fireplace and is paired perfectly with the colors in the fabrics and drapery.
blue feature wall, brick fireplace, Dark Teal Blue Accent Wall, design connection, faux paint, faux paint accent wall, Kansas City Brown Fabric, Kansas City Brown Ottoman, Kansas City Brown Sofa, Kansas City Custom Cabinets, Kansas City Faux Paint, Kansas City Fireplace Remodel, Kansas City Floral Print Arm Chair, Kansas City Great Room Remodel, Kansas City Interior Design, Kansas City Large Ottoman, Kansas City Mantel, Kansas City Small Living Room, Kansas City Tufted Ottoman, Overland Park Interior Design, traditional living room
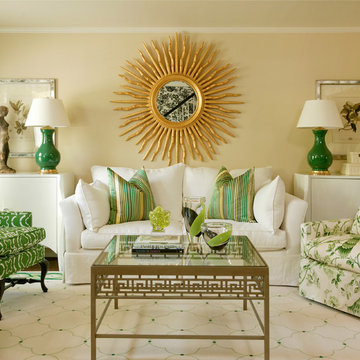
Walls are Sherwin Williams Believable Buff
Modelo de salón para visitas abierto tradicional de tamaño medio sin chimenea y televisor con paredes beige
Modelo de salón para visitas abierto tradicional de tamaño medio sin chimenea y televisor con paredes beige

This new riverfront townhouse is on three levels. The interiors blend clean contemporary elements with traditional cottage architecture. It is luxurious, yet very relaxed.
The Weiland sliding door is fully recessed in the wall on the left. The fireplace stone is called Hudson Ledgestone by NSVI. The cabinets are custom. The cabinet on the left has articulated doors that slide out and around the back to reveal the tv. It is a beautiful solution to the hide/show tv dilemma that goes on in many households! The wall paint is a custom mix of a Benjamin Moore color, Glacial Till, AF-390. The trim paint is Benjamin Moore, Floral White, OC-29.
Project by Portland interior design studio Jenni Leasia Interior Design. Also serving Lake Oswego, West Linn, Vancouver, Sherwood, Camas, Oregon City, Beaverton, and the whole of Greater Portland.
For more about Jenni Leasia Interior Design, click here: https://www.jennileasiadesign.com/
To learn more about this project, click here:
https://www.jennileasiadesign.com/lakeoswegoriverfront

Transitional living room design with contemporary fireplace mantel. Custom made fireplace screen.
Diseño de salón con rincón musical abierto actual grande sin televisor con paredes beige, todas las chimeneas, suelo de madera en tonos medios y alfombra
Diseño de salón con rincón musical abierto actual grande sin televisor con paredes beige, todas las chimeneas, suelo de madera en tonos medios y alfombra
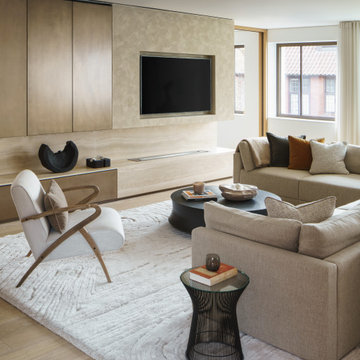
Open plan living room was zoned using a textured pattern rug and a large L-shaped sectional sofa. Concealed storage ensures the room stays uncluttered, with cushions in various soft colours and textures adding comfort and interest

Dans cet appartement moderne, les propriétaires souhaitaient mettre un peu de peps dans leur intérieur!
Nous y avons apporté de la couleur et des meubles sur mesure... Ici, la colonne de l'immeuble est caché par un claustra graphique intégré au meuble TV-Bibliothèque.
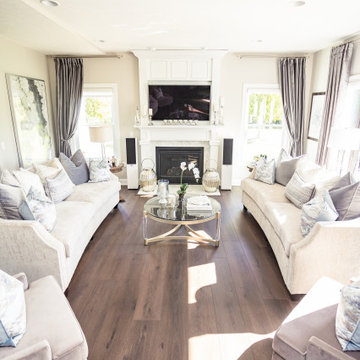
A rich, even, walnut tone with a smooth finish. This versatile color works flawlessly with both modern and classic styles.
Ejemplo de salón para visitas abierto clásico grande con paredes beige, suelo vinílico, todas las chimeneas, marco de chimenea de yeso, pared multimedia y suelo marrón
Ejemplo de salón para visitas abierto clásico grande con paredes beige, suelo vinílico, todas las chimeneas, marco de chimenea de yeso, pared multimedia y suelo marrón
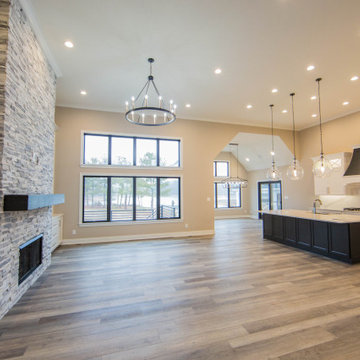
The living room's fireplace and built-in shelves help to anchor this large living space.
Diseño de salón abierto de estilo americano grande con paredes beige, suelo de madera en tonos medios, todas las chimeneas, piedra de revestimiento, televisor colgado en la pared y suelo marrón
Diseño de salón abierto de estilo americano grande con paredes beige, suelo de madera en tonos medios, todas las chimeneas, piedra de revestimiento, televisor colgado en la pared y suelo marrón

Foto de salón abierto tradicional renovado pequeño con paredes beige, suelo de madera clara, todas las chimeneas, marco de chimenea de hormigón y televisor colgado en la pared
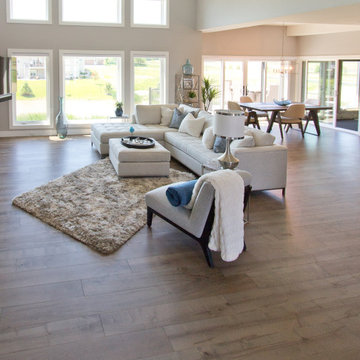
If you love what you see and would like to know more about a manufacturer/color/style of a Floor & Home product used in this project, submit a product inquiry request here: bit.ly/_ProductInquiry
Floor & Home products supplied by Coyle Carpet One- Madison, WI Products Supplied Include: Red Maple Hardwood Floors, Wood Pattern Luxury Vinyl Plank (LVP), Equinox Carpet, Carpet Planks, Sliced Pebble Shower Floor, Bathroom Tile, Large Format Hexagon Tile, Bathroom Tile, Marble-look Tile, Stainless Steel 3D Mosaics

Our clients wanted to increase the size of their kitchen, which was small, in comparison to the overall size of the home. They wanted a more open livable space for the family to be able to hang out downstairs. They wanted to remove the walls downstairs in the front formal living and den making them a new large den/entering room. They also wanted to remove the powder and laundry room from the center of the kitchen, giving them more functional space in the kitchen that was completely opened up to their den. The addition was planned to be one story with a bedroom/game room (flex space), laundry room, bathroom (to serve as the on-suite to the bedroom and pool bath), and storage closet. They also wanted a larger sliding door leading out to the pool.
We demoed the entire kitchen, including the laundry room and powder bath that were in the center! The wall between the den and formal living was removed, completely opening up that space to the entry of the house. A small space was separated out from the main den area, creating a flex space for them to become a home office, sitting area, or reading nook. A beautiful fireplace was added, surrounded with slate ledger, flanked with built-in bookcases creating a focal point to the den. Behind this main open living area, is the addition. When the addition is not being utilized as a guest room, it serves as a game room for their two young boys. There is a large closet in there great for toys or additional storage. A full bath was added, which is connected to the bedroom, but also opens to the hallway so that it can be used for the pool bath.
The new laundry room is a dream come true! Not only does it have room for cabinets, but it also has space for a much-needed extra refrigerator. There is also a closet inside the laundry room for additional storage. This first-floor addition has greatly enhanced the functionality of this family’s daily lives. Previously, there was essentially only one small space for them to hang out downstairs, making it impossible for more than one conversation to be had. Now, the kids can be playing air hockey, video games, or roughhousing in the game room, while the adults can be enjoying TV in the den or cooking in the kitchen, without interruption! While living through a remodel might not be easy, the outcome definitely outweighs the struggles throughout the process.
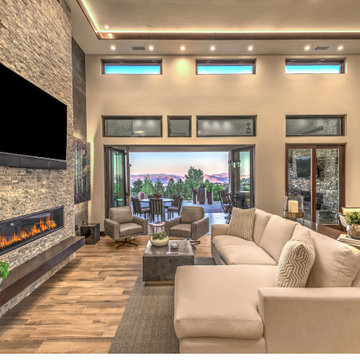
Great Room
Foto de salón abierto actual grande con paredes beige, suelo de baldosas de cerámica, chimenea lineal, marco de chimenea de piedra, televisor colgado en la pared y bandeja
Foto de salón abierto actual grande con paredes beige, suelo de baldosas de cerámica, chimenea lineal, marco de chimenea de piedra, televisor colgado en la pared y bandeja

Modelo de salón abierto actual grande con suelo de madera clara, marco de chimenea de piedra, paredes beige, chimenea lineal, televisor colgado en la pared y suelo beige
68.121 ideas para salones abiertos con paredes beige
2
