20.352 ideas para salones abiertos con pared multimedia
Filtrar por
Presupuesto
Ordenar por:Popular hoy
21 - 40 de 20.352 fotos
Artículo 1 de 3

We are so thankful for good customers! This small family relocating from Massachusetts put their trust in us to create a beautiful kitchen for them. They let us have free reign on the design, which is where we are our best! We are so proud of this outcome, and we know that they love it too!

Imagen de salón abierto nórdico de tamaño medio con paredes beige, suelo de madera clara, estufa de leña, marco de chimenea de metal, pared multimedia y suelo beige

Modelo de salón abierto contemporáneo grande con paredes blancas, suelo de madera clara, suelo marrón, panelado y pared multimedia

Ejemplo de salón abierto minimalista de tamaño medio con paredes blancas, suelo de madera clara, todas las chimeneas, marco de chimenea de yeso, pared multimedia y madera

Diseño de salón abierto marinero extra grande con paredes grises, suelo de madera clara y pared multimedia

The architecture of this modern house has unique design features. The entrance foyer is bright and spacious with beautiful open frame stairs and large windows. The open-plan interior design combines the living room, dining room and kitchen providing an easy living with a stylish layout. The bathrooms and en-suites throughout the house complement the overall spacious feeling of the house.

Originally built in 1955, this modest penthouse apartment typified the small, separated living spaces of its era. The design challenge was how to create a home that reflected contemporary taste and the client’s desire for an environment rich in materials and textures. The keys to updating the space were threefold: break down the existing divisions between rooms; emphasize the connection to the adjoining 850-square-foot terrace; and establish an overarching visual harmony for the home through the use of simple, elegant materials.
The renovation preserves and enhances the home’s mid-century roots while bringing the design into the 21st century—appropriate given the apartment’s location just a few blocks from the fairgrounds of the 1962 World’s Fair.
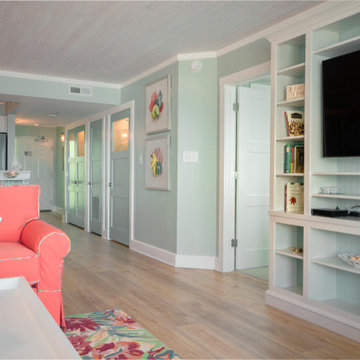
Sutton Signature from the Modin Rigid LVP Collection: Refined yet natural. A white wire-brush gives the natural wood tone a distinct depth, lending it to a variety of spaces.

Custom built-in entertainment center consisting of three base cabinets with soft-close doors, adjustable shelves, and custom-made ducting to re-route the HVAC air flow from a floor vent out through the toe kick panel; side and overhead book/display cases, extendable TV wall bracket, and in-wall wiring for electrical and HDMI connections. The last photo shows the space before the installation.
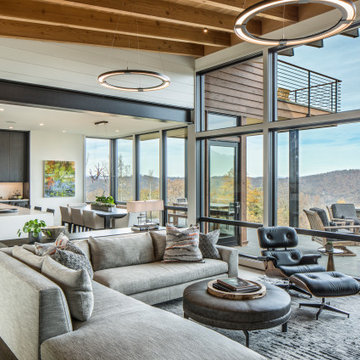
The great room plan features walls of glass to enjoy the mountain views beyond from the living, dining or kitchen spaces. The cabinetry is a combination of white paint and stained oak, while natural fir beams add warmth at the ceiling. Hubbardton forge pendant lights a warm glow over the custom furnishings.

View from the Living Room (taken from the kitchen) with courtyard patio beyond. The interior spaces of the Great Room are punctuated by a series of wide Fleetwood Aluminum multi-sliding glass doors positioned to frame the gardens and patio beyond while the concrete floor transitions from inside to out. The rosewood panel door slides to the right to reveal a large television. The cabinetry is built to match the look and finish of the kitchen.

Liadesign
Imagen de biblioteca en casa abierta contemporánea grande con paredes multicolor, suelo de mármol, todas las chimeneas, pared multimedia y suelo multicolor
Imagen de biblioteca en casa abierta contemporánea grande con paredes multicolor, suelo de mármol, todas las chimeneas, pared multimedia y suelo multicolor
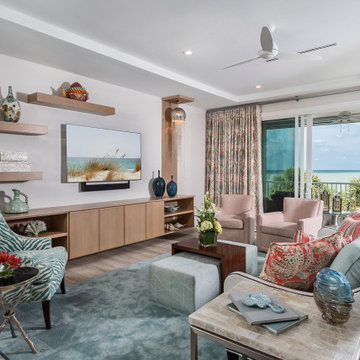
Imagen de salón para visitas abierto marinero grande con paredes blancas, pared multimedia, suelo de baldosas de porcelana y suelo beige
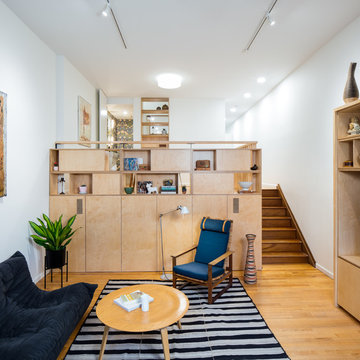
display cabinet, media center,
Diseño de salón abierto escandinavo de tamaño medio con paredes blancas, pared multimedia, suelo de madera en tonos medios y suelo marrón
Diseño de salón abierto escandinavo de tamaño medio con paredes blancas, pared multimedia, suelo de madera en tonos medios y suelo marrón
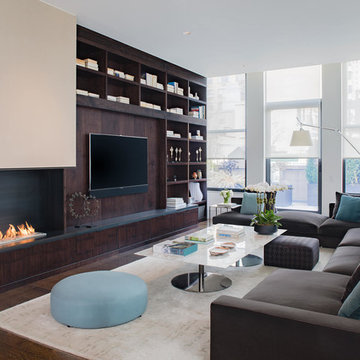
Adriana Solmson Interiors
Ejemplo de salón abierto contemporáneo grande con paredes blancas, suelo de madera en tonos medios, chimenea de esquina, marco de chimenea de metal, pared multimedia y suelo marrón
Ejemplo de salón abierto contemporáneo grande con paredes blancas, suelo de madera en tonos medios, chimenea de esquina, marco de chimenea de metal, pared multimedia y suelo marrón

Ejemplo de salón abierto tradicional renovado con paredes grises, suelo de madera en tonos medios, todas las chimeneas, marco de chimenea de piedra, pared multimedia y suelo marrón

Liadesign
Imagen de salón con barra de bar abierto actual pequeño con paredes multicolor, suelo de madera oscura y pared multimedia
Imagen de salón con barra de bar abierto actual pequeño con paredes multicolor, suelo de madera oscura y pared multimedia

Contemporary media unit with fireplace. Center wall section has cut marble stone facade surrounding recessed TV and electric fireplace. Side cabinets and shelves are commercial grade texture laminate. Recessed LED lighting in free float shelves.

Ribbon fireplace in living room
Photographer: Nolasco Studios
Diseño de salón abierto actual grande con paredes marrones, suelo de madera clara, chimenea lineal, marco de chimenea de madera, pared multimedia y suelo beige
Diseño de salón abierto actual grande con paredes marrones, suelo de madera clara, chimenea lineal, marco de chimenea de madera, pared multimedia y suelo beige

Lavish Transitional living room with soaring white geometric (octagonal) coffered ceiling and panel molding. The room is accented by black architectural glazing and door trim. The second floor landing/balcony, with glass railing, provides a great view of the two story book-matched marble ribbon fireplace.
Architect: Hierarchy Architecture + Design, PLLC
Interior Designer: JSE Interior Designs
Builder: True North
Photographer: Adam Kane Macchia
20.352 ideas para salones abiertos con pared multimedia
2