10.883 ideas para salones abiertos con marco de chimenea de madera
Filtrar por
Presupuesto
Ordenar por:Popular hoy
41 - 60 de 10.883 fotos

Foto de salón para visitas abierto tradicional de tamaño medio sin televisor con paredes beige, suelo de madera en tonos medios, todas las chimeneas, marco de chimenea de madera y suelo azul
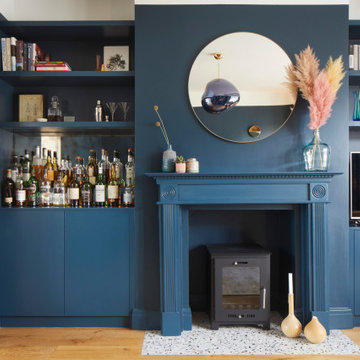
The bespoke drinks cabinet in the formal lounge.
Diseño de salón abierto actual de tamaño medio con suelo de madera en tonos medios, paredes azules, todas las chimeneas, marco de chimenea de madera y televisor independiente
Diseño de salón abierto actual de tamaño medio con suelo de madera en tonos medios, paredes azules, todas las chimeneas, marco de chimenea de madera y televisor independiente
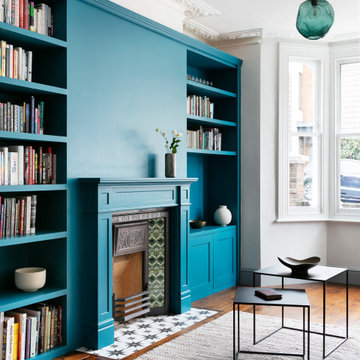
Living room's Library
Foto de salón para visitas abierto clásico de tamaño medio con suelo de madera oscura, marco de chimenea de madera, televisor independiente y suelo marrón
Foto de salón para visitas abierto clásico de tamaño medio con suelo de madera oscura, marco de chimenea de madera, televisor independiente y suelo marrón
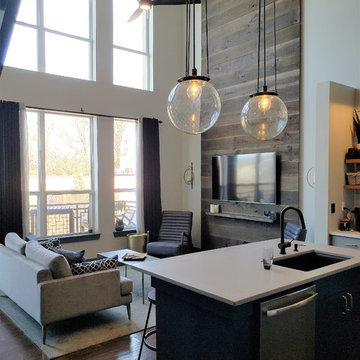
Accent wood wall paneling from the Eutree Preserve Collection in Terrain finish.
Ejemplo de salón abierto moderno de tamaño medio sin chimenea con paredes marrones, marco de chimenea de madera, televisor colgado en la pared y suelo marrón
Ejemplo de salón abierto moderno de tamaño medio sin chimenea con paredes marrones, marco de chimenea de madera, televisor colgado en la pared y suelo marrón
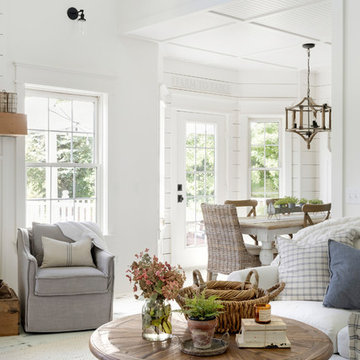
Foto de salón abierto campestre de tamaño medio con paredes blancas, suelo de madera pintada, marco de chimenea de madera y suelo blanco
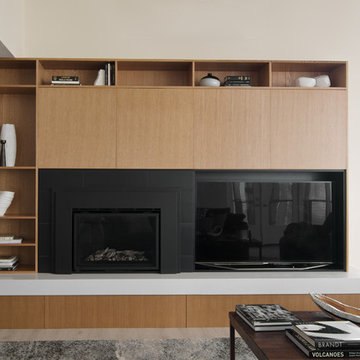
Modern living room design
Photography by Yulia Piterkina | www.06place.com
Modelo de salón para visitas abierto actual de tamaño medio con paredes beige, suelo vinílico, todas las chimeneas, marco de chimenea de madera, televisor independiente y suelo gris
Modelo de salón para visitas abierto actual de tamaño medio con paredes beige, suelo vinílico, todas las chimeneas, marco de chimenea de madera, televisor independiente y suelo gris
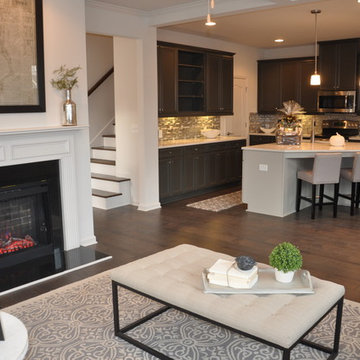
Diseño de salón abierto clásico renovado de tamaño medio con paredes blancas, suelo de madera oscura, todas las chimeneas, marco de chimenea de madera y suelo marrón
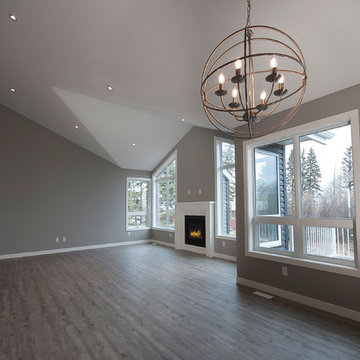
A completely custom home featuring vaulted ceilings in the main living room, a custom kitchen with granite countertops and stainless steel appliances. The open concept floor plan gives this home a very modern and fluid feel.

This stunning new build captured the ambience and history of Traditional Irish Living by integrating authentic antique fixtures, furnishings and mirrors that had once graced local heritage properties. It is punctuated by a stunning hand carved marble fireplace (Circa. 1700's) redeemed from a nearby historic home.
Altogether the soothing honey, cream and caramel tones this elegantly furnished space create an atmosphere of calm serenity.
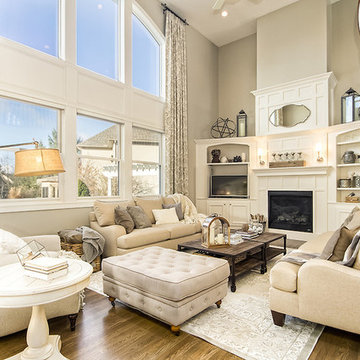
Imagen de salón abierto clásico renovado de tamaño medio con paredes beige, suelo de madera clara, todas las chimeneas, marco de chimenea de madera y pared multimedia
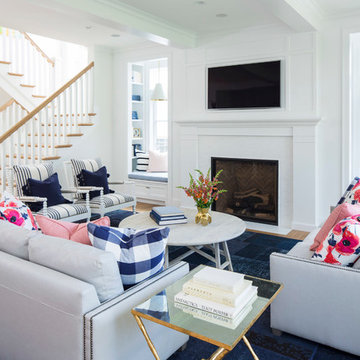
Martha O’Hara Interiors, Interior Design & Photo Styling | John Kraemer & Sons, Builder | Troy Thies, Photography | Ben Nelson, Designer | Please Note: All “related,” “similar,” and “sponsored” products tagged or listed by Houzz are not actual products pictured. They have not been approved by Martha O’Hara Interiors nor any of the professionals credited. For info about our work: design@oharainteriors.com
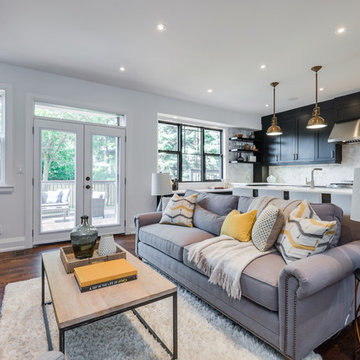
Ejemplo de salón abierto clásico renovado de tamaño medio con paredes grises, todas las chimeneas, marco de chimenea de madera, televisor colgado en la pared y suelo de madera en tonos medios
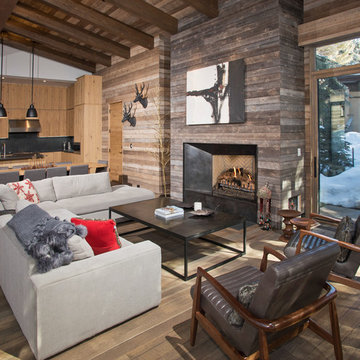
This beautiful duplex sits on the banks of the Gore River in the Vail Valley. The residences feature Vintage Woods siding, ceiling decking and beam-work. The contrasting colors of the interior woods make the spaces really pop! www.vintagewoodsinc.net 970-524-4041
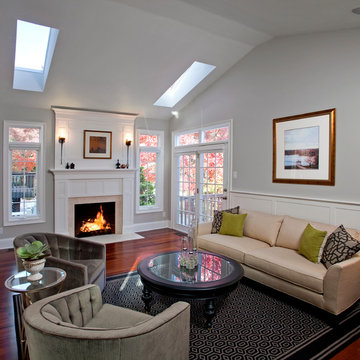
The layout of this early 90’s home was adequate for the husband when he was just living there. However, now the family of three and their loving cat live there together; the space quickly became confined and inadequate. The Clients contacted us to discuss what their options may be to help the home feel more spacious. After a few weeks of design and engineering, we went to work on opening up the first floor to increase the size of the rooms while creating continuity with the adjoining rooms. A once tired and confined layout became a spacious, comfortable, & aesthetically pleasing space to live and entertain.
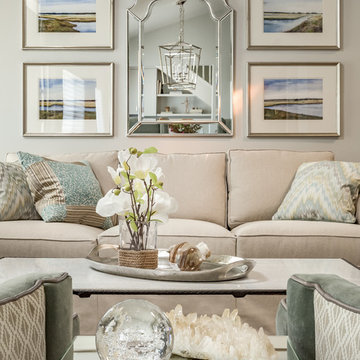
High ceilings, wood floors and an arched mirror reflecting lanterns above the dining room make this compact living room feel airy. Flanking artwork makes the arrangement appealing and sophisticated. Wall paint Lattice Gray by Benjamin Moore, trim Dover White, Sherwin-Williams.
Photo of a transitional living room in San Diego with gray walls and medium tone hardwood floors.
Maximum light for small spaces: open windows, light fixtures, mirrors, light colors.
Sand Kasl Imaging
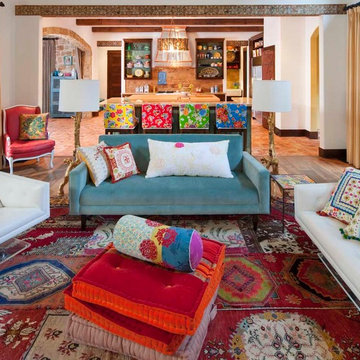
Colorful, vibrant living area with Spanish and Mexican inspired details. Signature Hacienda Chic style by Astleford Interiors.
Photographer: Dan Piassick
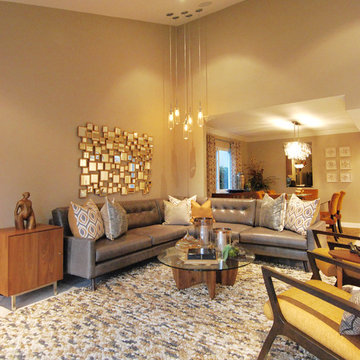
Foto de salón abierto retro grande con paredes beige, suelo de mármol, chimenea de esquina, marco de chimenea de madera y televisor colgado en la pared
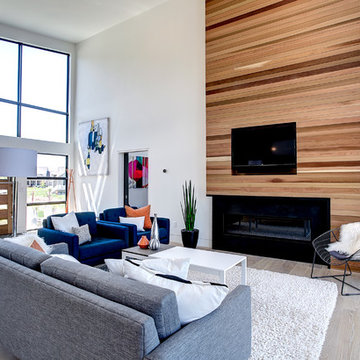
Photos by Kaity
Ejemplo de salón para visitas abierto actual de tamaño medio con paredes blancas, suelo de madera clara, chimenea lineal, televisor colgado en la pared y marco de chimenea de madera
Ejemplo de salón para visitas abierto actual de tamaño medio con paredes blancas, suelo de madera clara, chimenea lineal, televisor colgado en la pared y marco de chimenea de madera
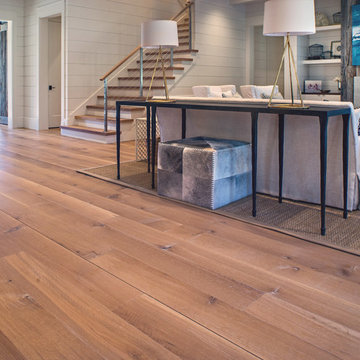
8" Character Rift & Quartered White Oak Wood Floor. Extra Long Planks. Finished on site in Nashville Tennessee. Rubio Monocoat Finish. View into Living Room with Fireplace and Natural Fiber Rug. www.oakandbroad.com
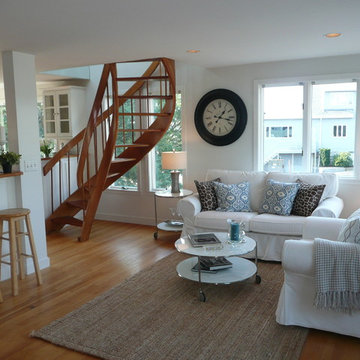
Staging & Photos by: Betsy Konaxis, BK Classic Collections Home Stagers
Ejemplo de salón para visitas abierto costero pequeño sin televisor con paredes blancas, suelo de madera clara, todas las chimeneas, marco de chimenea de madera y suelo marrón
Ejemplo de salón para visitas abierto costero pequeño sin televisor con paredes blancas, suelo de madera clara, todas las chimeneas, marco de chimenea de madera y suelo marrón
10.883 ideas para salones abiertos con marco de chimenea de madera
3