10.881 ideas para salones abiertos con marco de chimenea de madera
Filtrar por
Presupuesto
Ordenar por:Popular hoy
21 - 40 de 10.881 fotos
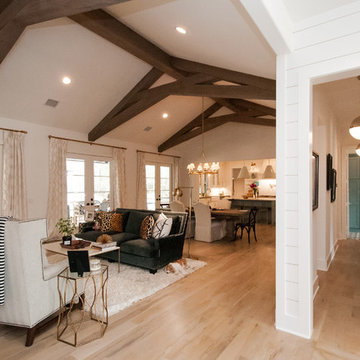
Diseño de salón para visitas abierto de estilo de casa de campo grande sin televisor con paredes blancas, suelo de madera clara, todas las chimeneas, marco de chimenea de madera y suelo beige

Cesar Rubio Photography
Imagen de salón con barra de bar abierto clásico grande con paredes grises, suelo de madera clara, todas las chimeneas, marco de chimenea de madera y pared multimedia
Imagen de salón con barra de bar abierto clásico grande con paredes grises, suelo de madera clara, todas las chimeneas, marco de chimenea de madera y pared multimedia
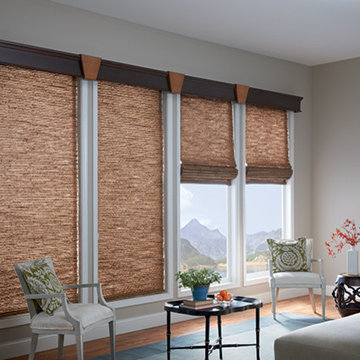
The living room decor includes layering the living room window treatments. Patterned roman shades are joined by custom pleated curtain panels on an exposed custom metal curtain rod with flass finials. The natural light filtering through the roman shades will be completely blocked by the blackout curtains. Exposed beams are painted to work with the rest of the living room.
Home decorators looking for living room ideas will find more at windowsdressedup.com.
Windows Dressed Up in Denver is also is your store for custom curtains, drapes, valances, custom roman shades, valances and cornices. We also make custom bedding - comforters, duvet covers, throw pillows, bolsters and upholstered headboards. Custom curtain rods & drapery hardware too. Home decorators dream store! Hunter Douglas, Graber and Lafayette.
Graber Natural Fibers Roman Shade Photo. Living Room Ideas.

Full design of all Architectural details and finishes with turn-key furnishings and styling throughout with this Grand Living room.
Photography by Carlson Productions, LLC
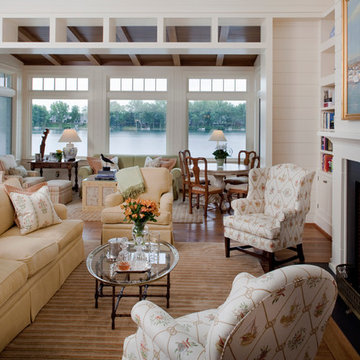
Living Room captures panoramic lakefront views and south light with open concept planning - Interior Architecture: HAUS
| Architecture For Modern Lifestyles + Evaline Karges Interiors, Inc. - Construction: Stenz Construction - Photography: Anthony Valainis for Indianapolis Monthly
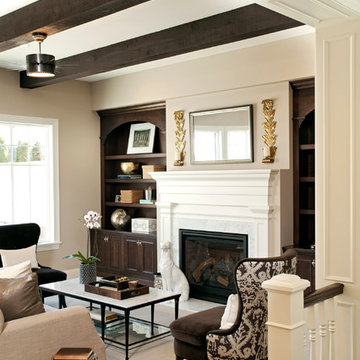
Schultz Photo & Design LLC
Ejemplo de salón para visitas abierto tradicional renovado grande sin televisor con paredes beige, moqueta, todas las chimeneas y marco de chimenea de madera
Ejemplo de salón para visitas abierto tradicional renovado grande sin televisor con paredes beige, moqueta, todas las chimeneas y marco de chimenea de madera
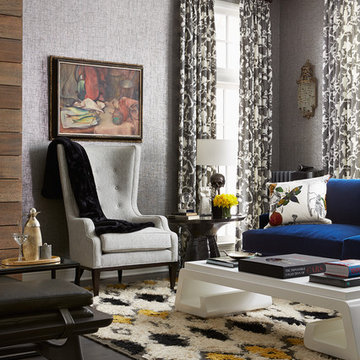
Photography by Susan Gillmore
Imagen de salón para visitas abierto ecléctico grande sin televisor con paredes grises, suelo de madera oscura, todas las chimeneas y marco de chimenea de madera
Imagen de salón para visitas abierto ecléctico grande sin televisor con paredes grises, suelo de madera oscura, todas las chimeneas y marco de chimenea de madera

Imagen de salón con rincón musical abierto clásico grande con paredes beige, todas las chimeneas, televisor colgado en la pared, suelo de madera oscura y marco de chimenea de madera
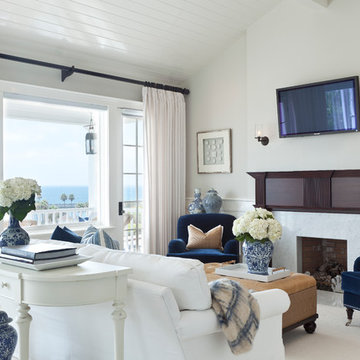
Diseño de salón para visitas abierto costero de tamaño medio con paredes grises, moqueta, todas las chimeneas, marco de chimenea de madera y televisor colgado en la pared

photo credit: www.mikikokikuyama.com
Imagen de salón abierto marinero grande con paredes beige, todas las chimeneas, pared multimedia, suelo de baldosas de porcelana, marco de chimenea de madera, suelo beige y alfombra
Imagen de salón abierto marinero grande con paredes beige, todas las chimeneas, pared multimedia, suelo de baldosas de porcelana, marco de chimenea de madera, suelo beige y alfombra
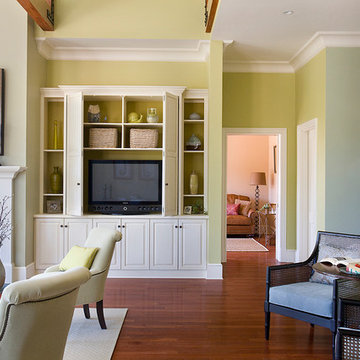
This New England farmhouse style+5,000 square foot new custom home is located at The Pinehills in Plymouth MA.
The design of Talcott Pines recalls the simple architecture of the American farmhouse. The massing of the home was designed to appear as though it was built over time. The center section – the “Big House” - is flanked on one side by a three-car garage (“The Barn”) and on the other side by the master suite (”The Tower”).

Which one, 5 or 2? That depends on your perspective. Nevertheless in regards function this unit can do 2 or 5 things:
1. TV unit with a 270 degree rotation angle
2. Media console
3. See Through Fireplace
4. Room Divider
5. Mirror Art.
Designer Debbie Anastassiou - Despina Design.
Cabinetry by Touchwood Interiors
Photography by Pearlin Design & Photography
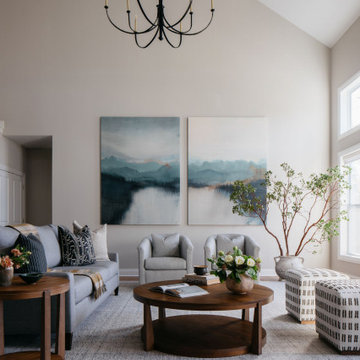
Download our free ebook, Creating the Ideal Kitchen. DOWNLOAD NOW
Alice and Dave are on their 2nd home with TKS Design Group, having completed the remodel of a kitchen, primary bath and laundry/mudroom in their previous home. This new home is a bit different in that it is new construction. The house has beautiful space and light but they needed help making it feel like a home.
In the living room, Alice and Dave plan to host family at their home often and wanted a space that had plenty of comfy seating for conversation, but also an area to play games. So, our vision started with a search for luxurious but durable fabric along with multiple types of seating to bring the entire space together. Our light-filled living room is now warm and inviting to accommodate Alice and Dave’s weekend visitors.
The multiple types of seating chosen include a large sofa, two chairs, along with two occasional ottomans in both solids and patterns and all in easy to care for performance fabrics. Underneath, we layered a soft wool rug with cool tones that complimented both the warm tones of the wood floor and the cool tones of the fabric seating. A beautiful occasional table and a large cocktail table round out the space.
We took advantage of this room’s height by placing oversized artwork on the largest wall to create a place for your eyes to rest and to take advantage of the room’s scale. The TV was relocated to its current location over the fireplace, and a new light fixture scaled appropriately to the room’s ceiling height gives the space a more comfortable, approachable feel. Lastly, carefully chosen accessories including books, plants, and bowls complete this family’s new living space.
Photography by @MargaretRajic
Do you have a new home that has great bones but just doesn’t feel comfortable and you can’t quite figure out why? Contact us here to see how we can help!

Welcome to our Mid-Century Modern haven with a twist! Blending classic mid-century elements with a unique touch, we've embraced fluted wood walls, a striking corner fireplace, and bold oversized art to redefine our living and dining space.

Diseño de salón abierto y abovedado tradicional grande con paredes grises, suelo de madera en tonos medios, todas las chimeneas, marco de chimenea de madera, televisor colgado en la pared, suelo marrón y boiserie
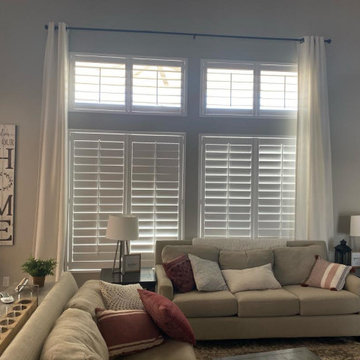
Ejemplo de salón abierto y abovedado contemporáneo de tamaño medio con paredes grises, suelo de madera oscura, todas las chimeneas, marco de chimenea de madera y suelo marrón

Victorian terrace living/dining room with traditional style horseshoe fireplace, feature wallpaper wall and white shutters
Ejemplo de salón para visitas abierto clásico de tamaño medio con suelo de madera en tonos medios, todas las chimeneas, marco de chimenea de madera, televisor independiente, suelo marrón, papel pintado y paredes beige
Ejemplo de salón para visitas abierto clásico de tamaño medio con suelo de madera en tonos medios, todas las chimeneas, marco de chimenea de madera, televisor independiente, suelo marrón, papel pintado y paredes beige
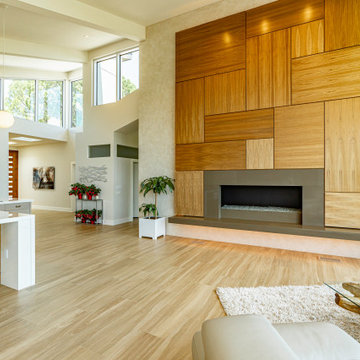
Builder: Oliver Custom Homes
Architect: Barley|Pfeiffer
Interior Designer: Panache Interiors
Photographer: Mark Adams Media
Diseño de salón abierto retro grande con paredes blancas, suelo de madera clara, chimenea lineal, marco de chimenea de madera y suelo beige
Diseño de salón abierto retro grande con paredes blancas, suelo de madera clara, chimenea lineal, marco de chimenea de madera y suelo beige
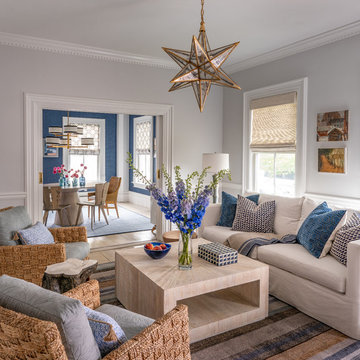
Photography by Eric Roth
Diseño de salón abierto costero de tamaño medio con paredes grises, suelo de madera clara, todas las chimeneas, marco de chimenea de madera y suelo blanco
Diseño de salón abierto costero de tamaño medio con paredes grises, suelo de madera clara, todas las chimeneas, marco de chimenea de madera y suelo blanco
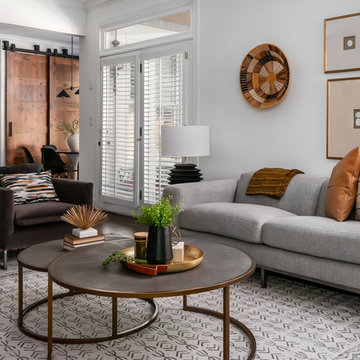
Carrying the walnut tone from the kitchen over to the family room.
Imagen de salón abierto nórdico de tamaño medio con paredes blancas, suelo de madera oscura, todas las chimeneas, marco de chimenea de madera, televisor colgado en la pared y suelo marrón
Imagen de salón abierto nórdico de tamaño medio con paredes blancas, suelo de madera oscura, todas las chimeneas, marco de chimenea de madera, televisor colgado en la pared y suelo marrón
10.881 ideas para salones abiertos con marco de chimenea de madera
2