Salones
Filtrar por
Presupuesto
Ordenar por:Popular hoy
101 - 120 de 7710 fotos
Artículo 1 de 3
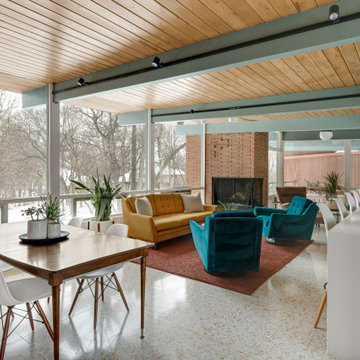
Mid-Century Modern Restoration
Diseño de salón abierto vintage de tamaño medio con paredes blancas, chimenea de esquina, marco de chimenea de ladrillo, suelo blanco, vigas vistas y madera
Diseño de salón abierto vintage de tamaño medio con paredes blancas, chimenea de esquina, marco de chimenea de ladrillo, suelo blanco, vigas vistas y madera
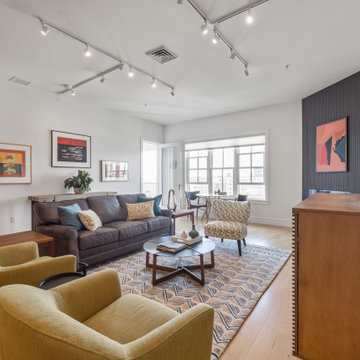
The entire condo's main living spaces were originally painted a mustard yellow- I like the color in furniture or accents, but not on my walls. Crisp 'Decorators White' completely changed the feel of the open spaces, allowing the amazing artwork or decor pieces stand out. There had not been any ceiling lighting and the easiest and least intrusive way to add some was through modern track lighting with lighting that could be directed to various focal pieces of art.
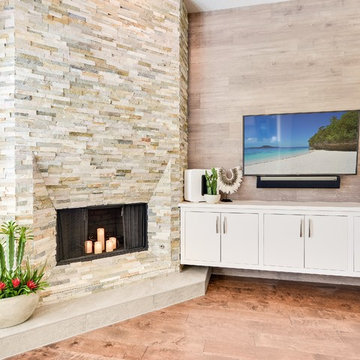
Diseño de salón abierto moderno de tamaño medio con paredes beige, suelo de madera en tonos medios, chimenea de esquina, marco de chimenea de piedra, televisor colgado en la pared y suelo marrón
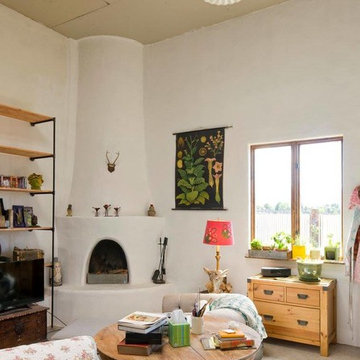
Patrick Coulie Photography
Diseño de salón abierto ecléctico pequeño con paredes blancas, chimenea de esquina y marco de chimenea de yeso
Diseño de salón abierto ecléctico pequeño con paredes blancas, chimenea de esquina y marco de chimenea de yeso

This rural contemporary home was designed for a couple with two grown children not living with them. The couple wanted a clean contemporary plan with attention to nice materials and practical for their relaxing lifestyle with them, their visiting children and large dog. The designer was involved in the process from the beginning by drawing the house plans. The couple had some requests to fit their lifestyle.
Central location for the former music teacher's grand piano
Tall windows to take advantage of the views
Bioethanol ventless fireplace feature instead of traditional fireplace
Casual kitchen island seating instead of dining table
Vinyl plank floors throughout add warmth and are pet friendly
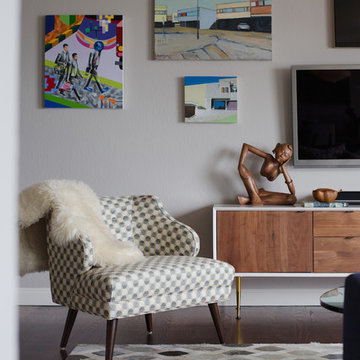
Julie Mikos Photography
Ejemplo de salón abierto minimalista pequeño con paredes grises, suelo de madera en tonos medios, chimenea de esquina, marco de chimenea de ladrillo y televisor colgado en la pared
Ejemplo de salón abierto minimalista pequeño con paredes grises, suelo de madera en tonos medios, chimenea de esquina, marco de chimenea de ladrillo y televisor colgado en la pared
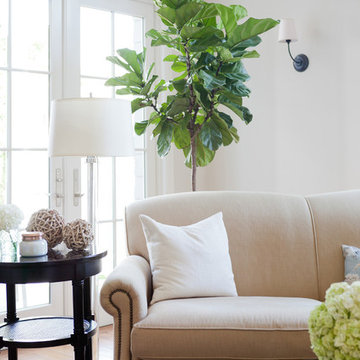
Amy Bartlam
Ejemplo de salón para visitas abierto tradicional de tamaño medio sin televisor con chimenea de esquina y marco de chimenea de piedra
Ejemplo de salón para visitas abierto tradicional de tamaño medio sin televisor con chimenea de esquina y marco de chimenea de piedra
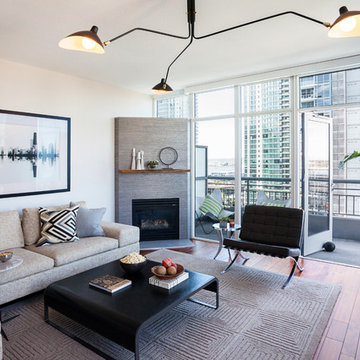
Jen + Bec Photography
Modelo de salón para visitas abierto actual de tamaño medio con paredes blancas, suelo de madera en tonos medios, chimenea de esquina y marco de chimenea de metal
Modelo de salón para visitas abierto actual de tamaño medio con paredes blancas, suelo de madera en tonos medios, chimenea de esquina y marco de chimenea de metal
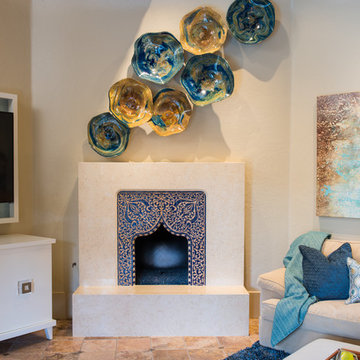
This fireplace was once surrounded by a blue checkered tile that took away from the beautiful Moroccan tile in the center of the surround. We encased the tile with stone so that we did not disrupt the structure of the tile and brought more attention to the delicate design. The rondel collection was hand blown and we selected the colors of the glass to coordinate with the space.
Michael Hunter Photography
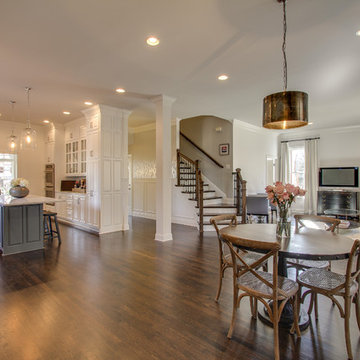
Modelo de salón para visitas abierto clásico de tamaño medio con paredes blancas, suelo de madera oscura, chimenea de esquina, marco de chimenea de madera y televisor colgado en la pared

This home, which earned three awards in the Santa Fe 2011 Parade of Homes, including best kitchen, best overall design and the Grand Hacienda Award, provides a serene, secluded retreat in the Sangre de Cristo Mountains. The architecture recedes back to frame panoramic views, and light is used as a form-defining element. Paying close attention to the topography of the steep lot allowed for minimal intervention onto the site. While the home feels strongly anchored, this sense of connection with the earth is wonderfully contrasted with open, elevated views of the Jemez Mountains. As a result, the home appears to emerge and ascend from the landscape, rather than being imposed on it.
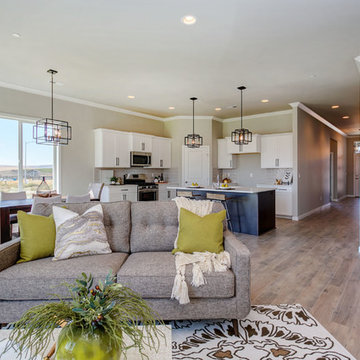
Foto de salón abierto clásico renovado pequeño con paredes grises, suelo laminado, chimenea de esquina, marco de chimenea de baldosas y/o azulejos, pared multimedia y suelo gris

The existing great room got some major updates as well to ensure that the adjacent space was stylistically cohesive. The upgrades include new/reconfigured windows and trim, a dramatic fireplace makeover, new hardwood floors, and a flexible dining room area. Similar finishes were repeated here with brass sconces, a craftsman style fireplace mantle, and the same honed marble for the fireplace hearth and surround.
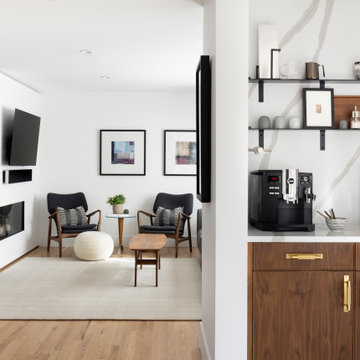
Ejemplo de salón abierto actual pequeño con chimenea de esquina, marco de chimenea de yeso y televisor colgado en la pared
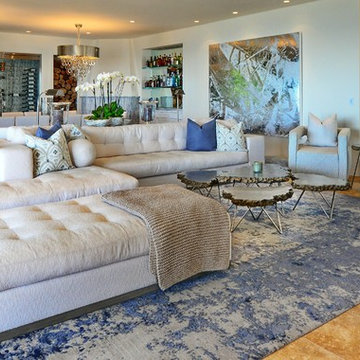
KODA Studio Sofa with Island Chaise; Palecek stonecast lava coffee table with rock top edge with brushed stainless steel top and polished stainless steel legs; The Sofa Guy Malibu swivel chairs
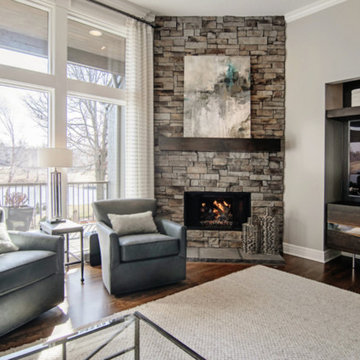
Katie Lonergan PureImagesKC
Modelo de salón para visitas abierto clásico renovado de tamaño medio sin televisor con paredes grises, suelo de madera oscura, chimenea de esquina y marco de chimenea de piedra
Modelo de salón para visitas abierto clásico renovado de tamaño medio sin televisor con paredes grises, suelo de madera oscura, chimenea de esquina y marco de chimenea de piedra
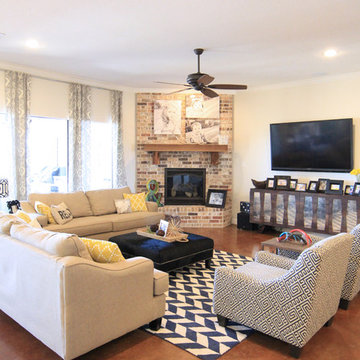
Modelo de salón abierto tradicional renovado de tamaño medio con paredes beige, suelo de cemento, chimenea de esquina, marco de chimenea de ladrillo y televisor colgado en la pared
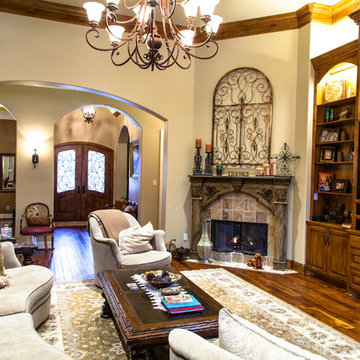
View looking back to Dining Room/Foyer from large Great Room. Great Room with custom built entertainment center.
Diseño de salón para visitas abierto de estilo americano grande con suelo de madera oscura, chimenea de esquina, pared multimedia, paredes beige y marco de chimenea de baldosas y/o azulejos
Diseño de salón para visitas abierto de estilo americano grande con suelo de madera oscura, chimenea de esquina, pared multimedia, paredes beige y marco de chimenea de baldosas y/o azulejos
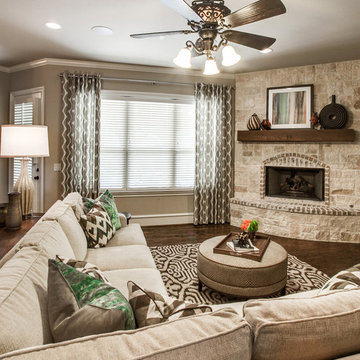
design by Pulp Design Studios | http://pulpdesignstudios.com/
This home was designed with a casual lifestyle and multiple kids in mind. Furnishings in the open concept living areas are functional as well as relaxing. Earth tones and natural finishes provide the perfect backdrop to showcase the clients’ mementos from travels to Asia and Africa.
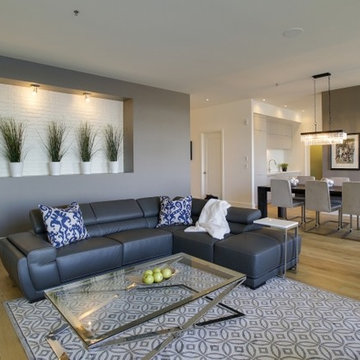
Discover Lauzon's Exposed Oak hardwood flooring from the Urban Loft Series. This magnific White Oak flooring enhance this decor with its marvelous natural shades, along with its wire brushed texture and its character look.
This picture has been taken in a model condo at St-Bruno-Sur-le-Lac.
6