34.982 ideas para salones abiertos clásicos
Filtrar por
Presupuesto
Ordenar por:Popular hoy
41 - 60 de 34.982 fotos
Artículo 1 de 3
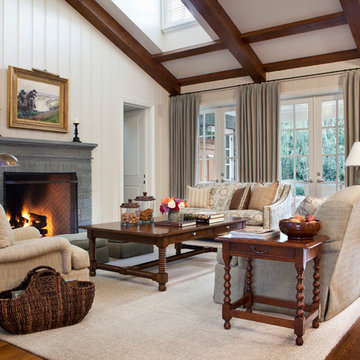
These clients came to my office looking for an architect who could design their "empty nest" home that would be the focus of their soon to be extended family. A place where the kids and grand kids would want to hang out: with a pool, open family room/ kitchen, garden; but also one-story so there wouldn't be any unnecessary stairs to climb. They wanted the design to feel like "old Pasadena" with the coziness and attention to detail that the era embraced. My sensibilities led me to recall the wonderful classic mansions of San Marino, so I designed a manor house clad in trim Bluestone with a steep French slate roof and clean white entry, eave and dormer moldings that would blend organically with the future hardscape plan and thoughtfully landscaped grounds.
The site was a deep, flat lot that had been half of the old Joan Crawford estate; the part that had an abandoned swimming pool and small cabana. I envisioned a pavilion filled with natural light set in a beautifully planted park with garden views from all sides. Having a one-story house allowed for tall and interesting shaped ceilings that carved into the sheer angles of the roof. The most private area of the house would be the central loggia with skylights ensconced in a deep woodwork lattice grid and would be reminiscent of the outdoor “Salas” found in early Californian homes. The family would soon gather there and enjoy warm afternoons and the wonderfully cool evening hours together.
Working with interior designer Jeffrey Hitchcock, we designed an open family room/kitchen with high dark wood beamed ceilings, dormer windows for daylight, custom raised panel cabinetry, granite counters and a textured glass tile splash. Natural light and gentle breezes flow through the many French doors and windows located to accommodate not only the garden views, but the prevailing sun and wind as well. The graceful living room features a dramatic vaulted white painted wood ceiling and grand fireplace flanked by generous double hung French windows and elegant drapery. A deeply cased opening draws one into the wainscot paneled dining room that is highlighted by hand painted scenic wallpaper and a barrel vaulted ceiling. The walnut paneled library opens up to reveal the waterfall feature in the back garden. Equally picturesque and restful is the view from the rotunda in the master bedroom suite.
Architect: Ward Jewell Architect, AIA
Interior Design: Jeffrey Hitchcock Enterprises
Contractor: Synergy General Contractors, Inc.
Landscape Design: LZ Design Group, Inc.
Photography: Laura Hull
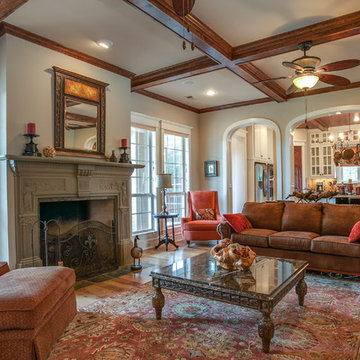
Ariana Miller with ANM Photography. www.anmphoto.com
Ejemplo de salón abierto clásico grande con paredes beige, suelo de madera en tonos medios, todas las chimeneas, marco de chimenea de piedra y pared multimedia
Ejemplo de salón abierto clásico grande con paredes beige, suelo de madera en tonos medios, todas las chimeneas, marco de chimenea de piedra y pared multimedia
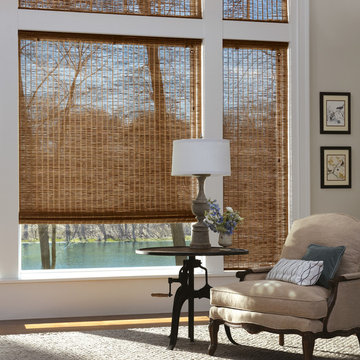
Ejemplo de salón para visitas abierto clásico de tamaño medio sin chimenea con paredes beige y suelo de madera clara
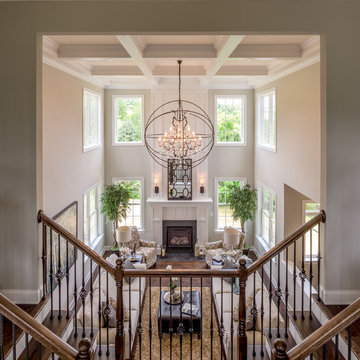
Jason Sandy www.AngleEyePhotography.com
Imagen de salón para visitas abierto tradicional con todas las chimeneas
Imagen de salón para visitas abierto tradicional con todas las chimeneas
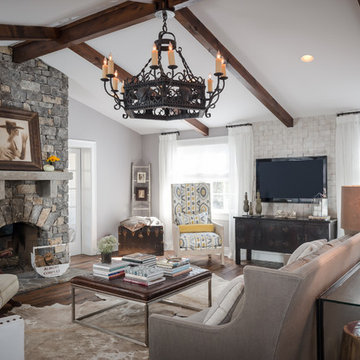
Imagen de salón abierto tradicional grande con paredes grises, suelo de madera oscura, todas las chimeneas, marco de chimenea de piedra, televisor colgado en la pared y suelo marrón
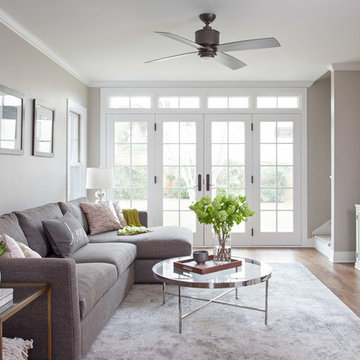
Design by Joanna Hartman
Photography by Ryann Ford
Styling by Adam Fortner
This beautiful light-filled living room features oak flooring, Benjamin Moore "Simply White" paint on the ceiling and "Revere Pewter" paint on the walls, Integrity Wood-Ultrex swinging french doors, and a Minka Aire Strata ceiling fan in Smoked Iron.
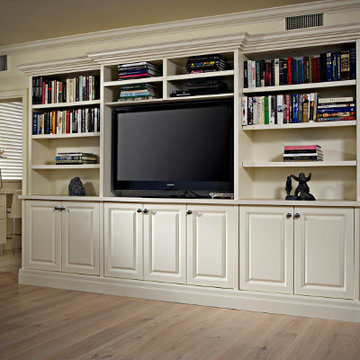
Imagen de salón abierto tradicional grande con paredes beige, suelo de baldosas de cerámica y pared multimedia

The main focal point of this space is the wallpapered wall sitting as the backdrop to this magnificent setting. The magenta in the floral perfectly pulls out the accent color throughout.
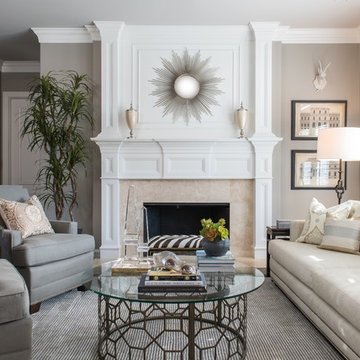
Michael Hunter Photography
Foto de salón para visitas abierto tradicional de tamaño medio sin televisor con paredes grises, todas las chimeneas y marco de chimenea de piedra
Foto de salón para visitas abierto tradicional de tamaño medio sin televisor con paredes grises, todas las chimeneas y marco de chimenea de piedra
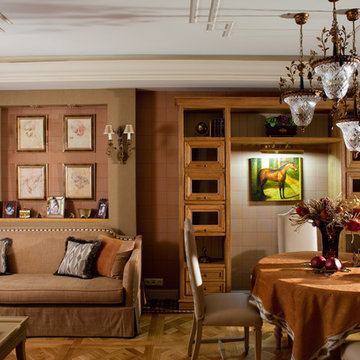
фотограф Кирилл Овчинников
Modelo de salón para visitas abierto clásico con paredes marrones y suelo de madera en tonos medios
Modelo de salón para visitas abierto clásico con paredes marrones y suelo de madera en tonos medios
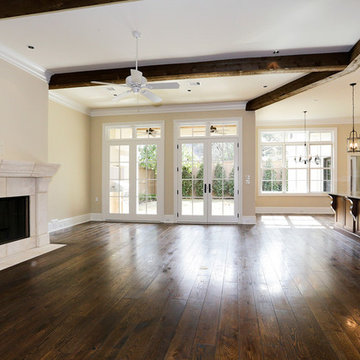
Wade Blissard
Ejemplo de salón para visitas abierto tradicional de tamaño medio con paredes beige, suelo de madera oscura, todas las chimeneas, marco de chimenea de piedra y televisor colgado en la pared
Ejemplo de salón para visitas abierto tradicional de tamaño medio con paredes beige, suelo de madera oscura, todas las chimeneas, marco de chimenea de piedra y televisor colgado en la pared
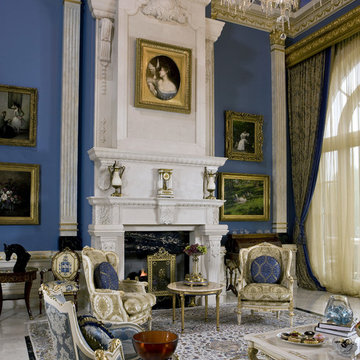
The grand salon emphasizes architectural detailing while embracing an intimate arrangement of furniture to maintain proper conversational proportion and scale. The rich textiles add layered texture and luxury while embodying comfort and beauty.
photo credit: Gordon Beall
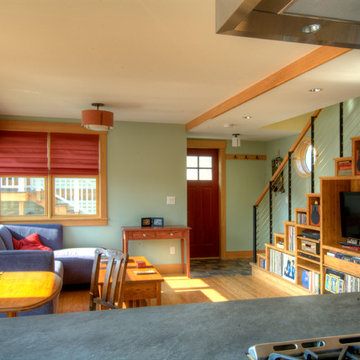
Matt Hutchins
Imagen de salón abierto tradicional pequeño sin chimenea con paredes verdes, suelo de madera clara y pared multimedia
Imagen de salón abierto tradicional pequeño sin chimenea con paredes verdes, suelo de madera clara y pared multimedia
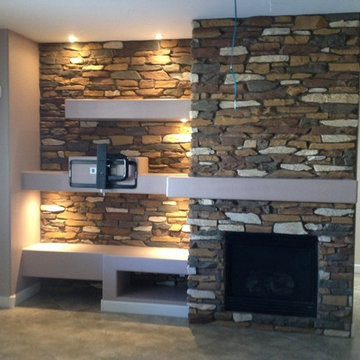
Going from having a fireplace and a blank slate of wall to work with, TWD designed this custom media wall to meet the homeowners needs. The floating shelving has plenty of dimmable lighting and a TV mount surrounded by stone to add character to this space. #custommediawall #homeimprovement #twdaz
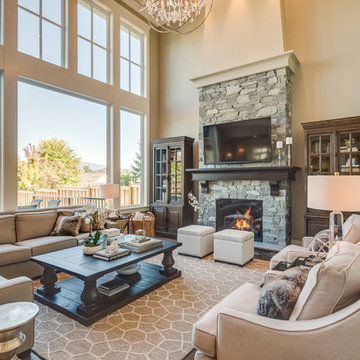
Ejemplo de salón abierto clásico de tamaño medio con paredes beige, suelo de madera oscura, todas las chimeneas, marco de chimenea de piedra y televisor colgado en la pared
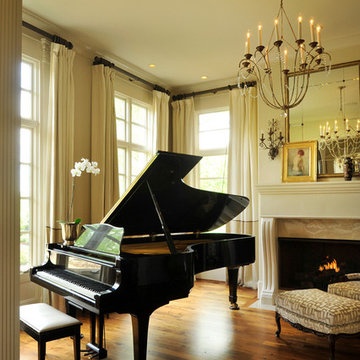
Modelo de salón con rincón musical abierto tradicional grande sin televisor con paredes blancas, suelo de madera en tonos medios, todas las chimeneas y marco de chimenea de piedra
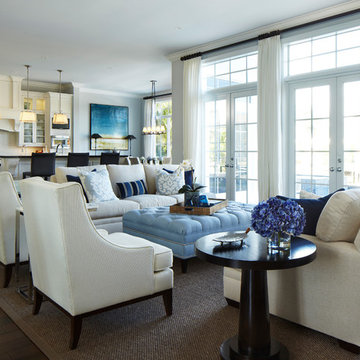
Foto de salón para visitas abierto clásico grande sin chimenea con paredes grises y suelo de madera oscura

The ground floor of the property has been opened-up as far as possible so as to maximise the illusion of space and daylight. The two original reception rooms have been combined to form a single, grand living room with a central large opening leading to the entrance hall.
Victorian-style plaster cornices and ceiling roses, painted timber sash windows with folding shutters, painted timber architraves and moulded skirtings, and a new limestone fire surround have been installed in keeping with the period of the house. The Dinesen douglas fir floorboards have been laid on piped underfloor heating.
Photographer: Nick Smith
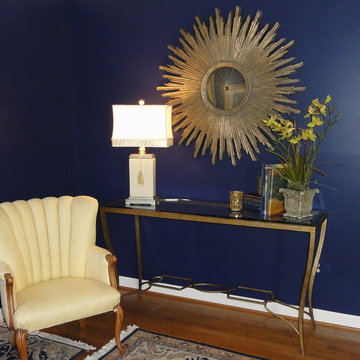
Modelo de salón para visitas abierto tradicional de tamaño medio sin chimenea y televisor con paredes azules y suelo de madera en tonos medios
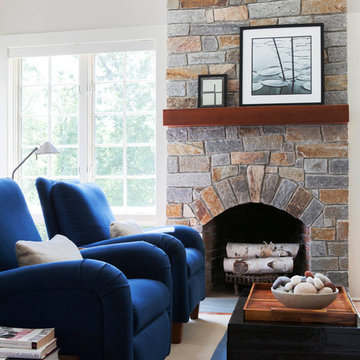
Imagen de salón para visitas abierto tradicional de tamaño medio sin televisor con todas las chimeneas, marco de chimenea de piedra, paredes blancas y moqueta
34.982 ideas para salones abiertos clásicos
3