333 ideas para salas de manualidades con suelo beige
Filtrar por
Presupuesto
Ordenar por:Popular hoy
1 - 20 de 333 fotos
Artículo 1 de 3
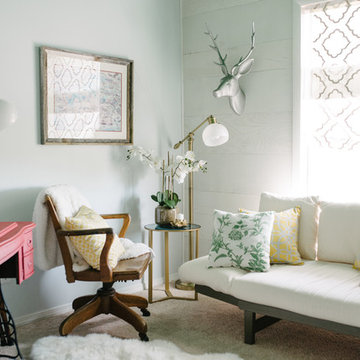
Photo by Drew Schrimsher.
Diseño de sala de manualidades tradicional renovada sin chimenea con paredes blancas, moqueta, escritorio independiente y suelo beige
Diseño de sala de manualidades tradicional renovada sin chimenea con paredes blancas, moqueta, escritorio independiente y suelo beige
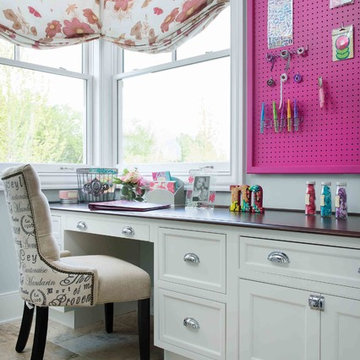
Built by Cunningham Custom Homes
Interiors by Amber Gardner
Photography by Matt Kocourek
Foto de sala de manualidades clásica renovada con paredes grises, escritorio empotrado y suelo beige
Foto de sala de manualidades clásica renovada con paredes grises, escritorio empotrado y suelo beige
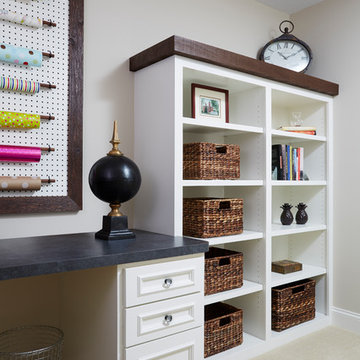
Alyssa Lee Photography
Ejemplo de sala de manualidades campestre de tamaño medio con paredes blancas, moqueta, escritorio empotrado y suelo beige
Ejemplo de sala de manualidades campestre de tamaño medio con paredes blancas, moqueta, escritorio empotrado y suelo beige

This 1920's era home had seen better days and was in need of repairs, updates and so much more. Our goal in designing the space was to make it functional for today's families. We maximized the ample storage from the original use of the room and also added a ladie's writing desk, tea area, coffee bar, wrapping station and a sewing machine. Today's busy Mom could now easily relax as well as take care of various household chores all in one, elegant room.
Michael Jacob-- Photographer
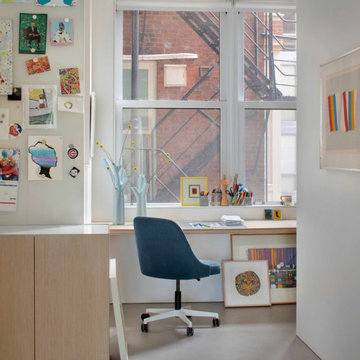
Experience urban sophistication meets artistic flair in this unique Chicago residence. Combining urban loft vibes with Beaux Arts elegance, it offers 7000 sq ft of modern luxury. Serene interiors, vibrant patterns, and panoramic views of Lake Michigan define this dreamy lakeside haven.
On the west side of the residence, an art studio looks out at a classic Chicago fire escape and the towering Gold Coast high-rises above.
---
Joe McGuire Design is an Aspen and Boulder interior design firm bringing a uniquely holistic approach to home interiors since 2005.
For more about Joe McGuire Design, see here: https://www.joemcguiredesign.com/
To learn more about this project, see here:
https://www.joemcguiredesign.com/lake-shore-drive
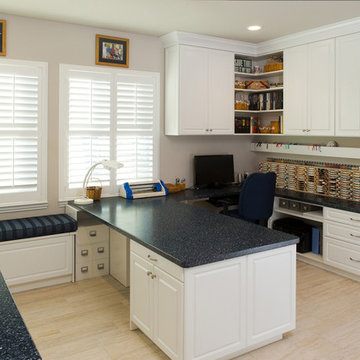
Whether crafting is a hobby or a full-time occupation, it requires space and organization. Any space in your home can be transformed into a fun and functional craft room – whether it’s a guest room, empty basement, laundry room or small niche. Replete with built-in cabinets and desks, or islands for sewing centers, you’re no longer relegated to whatever empty room is available for your creative crafting space. An ideal outlet to spark your creativity, a well-designed craft room will provide you with access to all of your tools and supplies as well as a place to spread out and work comfortably. Designed to cleverly fit into any unused space, a custom craft room is the perfect place for scrapbooking, sewing, and painting for everyone.
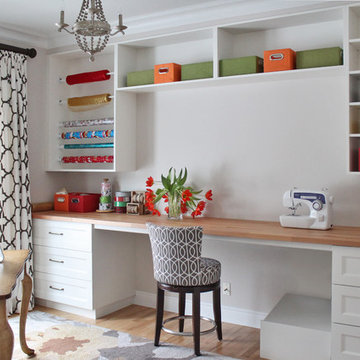
Laura Garner
Ejemplo de sala de manualidades clásica renovada de tamaño medio con paredes beige, suelo de madera clara, escritorio empotrado y suelo beige
Ejemplo de sala de manualidades clásica renovada de tamaño medio con paredes beige, suelo de madera clara, escritorio empotrado y suelo beige
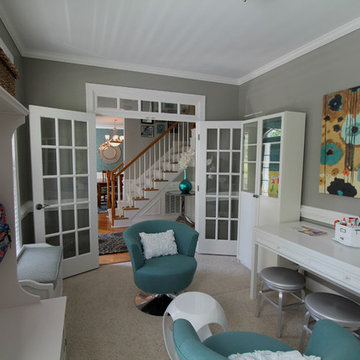
Imagen de sala de manualidades actual de tamaño medio sin chimenea con paredes grises, moqueta, escritorio independiente y suelo beige
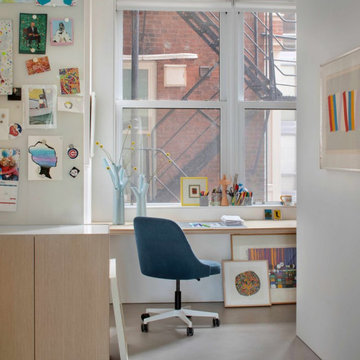
Experience urban sophistication meets artistic flair in this unique Chicago residence. Combining urban loft vibes with Beaux Arts elegance, it offers 7000 sq ft of modern luxury. Serene interiors, vibrant patterns, and panoramic views of Lake Michigan define this dreamy lakeside haven.
On the west side of the residence, an art studio looks out at a classic Chicago fire escape and the towering Gold Coast high-rises above.
---
Joe McGuire Design is an Aspen and Boulder interior design firm bringing a uniquely holistic approach to home interiors since 2005.
For more about Joe McGuire Design, see here: https://www.joemcguiredesign.com/
To learn more about this project, see here:
https://www.joemcguiredesign.com/lake-shore-drive
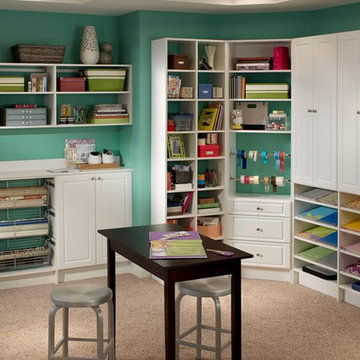
Imagen de sala de manualidades clásica grande sin chimenea con paredes azules, moqueta, escritorio empotrado y suelo beige
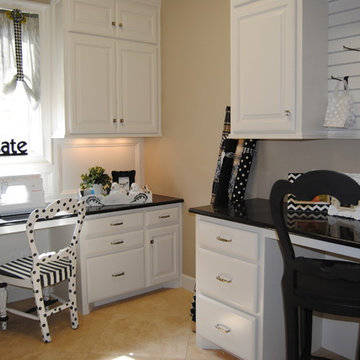
Imagen de sala de manualidades tradicional de tamaño medio sin chimenea con paredes beige, suelo de baldosas de cerámica, escritorio empotrado y suelo beige
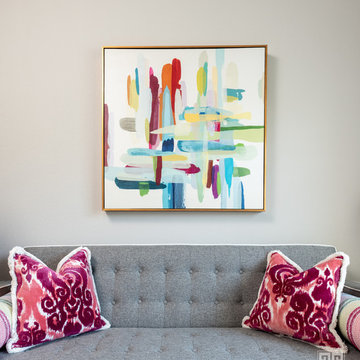
Photographer: Michael Hunter Photography
Diseño de sala de manualidades bohemia de tamaño medio con paredes grises, moqueta, escritorio empotrado y suelo beige
Diseño de sala de manualidades bohemia de tamaño medio con paredes grises, moqueta, escritorio empotrado y suelo beige
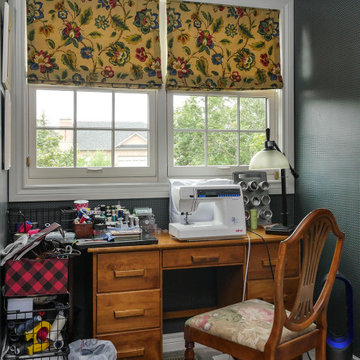
Two new double hung windows we installed in this wonderful sewing room. This cozy space with plush carpeting and rich wallpaper looks lovely with these new white windows with colonial grilles, letting in lots of light and providing a traditional look. Explore all the windows options we have available at Renewal by Andersen of Greater Toronto, serving most of Ontario.
. . . . . . . . . .
Our windows come in a variety of styles and colors -- Contact Us Today! 844-819-3040
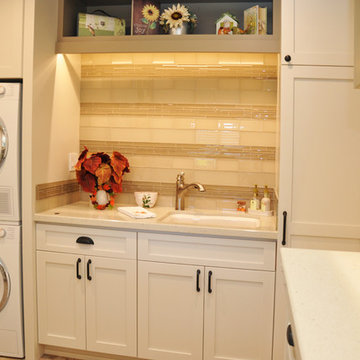
Diseño de sala de manualidades clásica renovada de tamaño medio con paredes blancas, suelo de travertino, escritorio empotrado y suelo beige
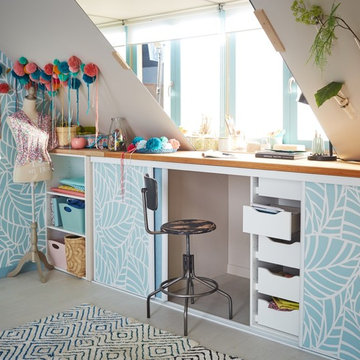
Bureau sous-combles Quasimodo pour Leroy Merlin.
Collaboration dans le cadre de leur Guide Maison.
Imagen de sala de manualidades contemporánea de tamaño medio sin chimenea con paredes azules, suelo de madera clara, escritorio empotrado y suelo beige
Imagen de sala de manualidades contemporánea de tamaño medio sin chimenea con paredes azules, suelo de madera clara, escritorio empotrado y suelo beige
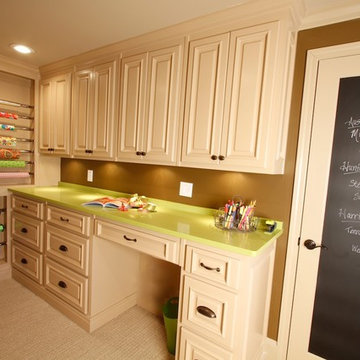
Diseño de sala de manualidades tradicional de tamaño medio sin chimenea con paredes marrones, moqueta, escritorio empotrado y suelo beige
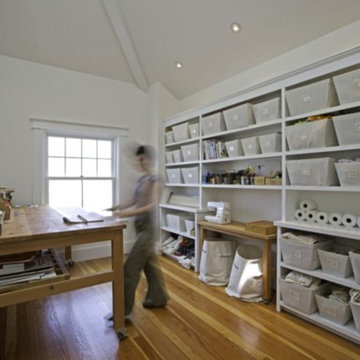
Completed in two phases, the kitchen in this home was first overhauled and the wall separating it from the dining room was torn down. The structure, hidden in the boxed ceiling, compliments the original details as they were woven into this new great room. New sliding doors replacing the relocated bathroom at the rear beckon one to the garden. This created the palette for the owner to tailor the finishes exquisitely. The resplendent marble counter top is the heart of their tasteful new living space, ideal for entertaining.
For phase two, the owner commissioned ONE Design to flood the upper level of the home with light. The owner, inspired by her rural upbringing in Humboldt, wished to draw inspiration from this and her Eichler-like grandparent’s home. ONE Design vaulted the ceilings to create an open soaring roof and provide a clean three dimensional canvass. Adding skylights which bathe the clean walls in an ever changing light show was the centerpiece of this transformation. Transom windows over the bedroom doors offer additional light to the interior circulation space. Enlarged windows combine the owner’s desire to live in a “glass house,” while paying respect to the Edwardian heritage of the home and providing expansive views of the meadow-like garden oasis. The cherry on top is the attic retreat, adding a north facing dormer that peeks at the Golden Gate Bridge offers a serene perch — perfect escapism for a creative writer!
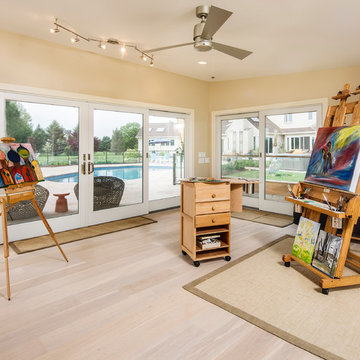
Relaxing in the summertime has never looked more beautiful. Whether you're looking to catch some sun, or cool off from a hot day, you will find plenty of amusement with this project. This timeless, contemporary pool house will be the biggest hit among friends and family.
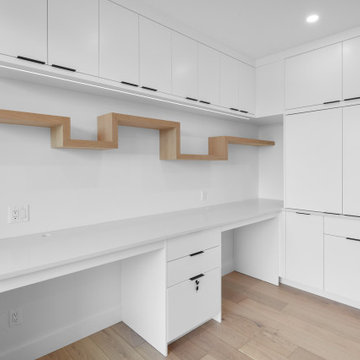
This custom craft/flex room features white lacquer, flat panel cabinet, granite countertops, rift cut white oak floating shelf, a hidden sink, custom wrapping paper drawer and ample storage.
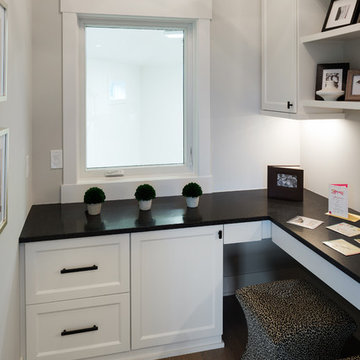
Spacecrafting Photography
Ejemplo de sala de manualidades tradicional renovada pequeña sin chimenea con paredes multicolor, suelo de madera clara, escritorio empotrado y suelo beige
Ejemplo de sala de manualidades tradicional renovada pequeña sin chimenea con paredes multicolor, suelo de madera clara, escritorio empotrado y suelo beige
333 ideas para salas de manualidades con suelo beige
1