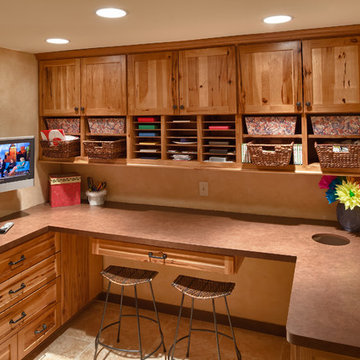480 ideas para salas de manualidades clásicas renovadas
Filtrar por
Presupuesto
Ordenar por:Popular hoy
121 - 140 de 480 fotos
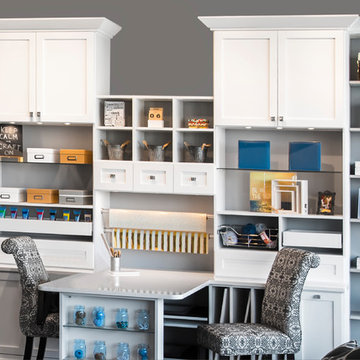
Designed by Teri Magee of Closet Works
You'll never want to leave this art studio/craft room/gift wrapping station! The transitional design provides everything you need and more to keep those creative juices flowing!
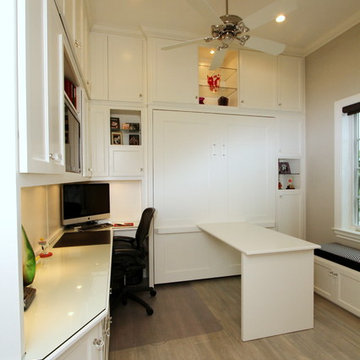
Beautiful functional home office guest room makes great use of every square inch of this room. Custom designed to have maximum storage and efficient home office and a great space for guests. It turned out terrific.
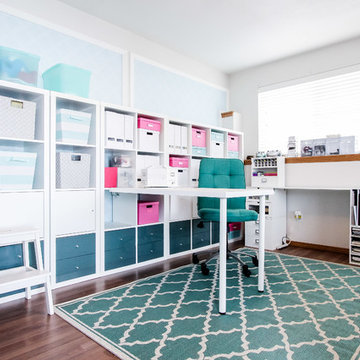
Modelo de sala de manualidades tradicional renovada pequeña con paredes blancas, suelo laminado y escritorio empotrado

Thomas Kuoh
Ejemplo de sala de manualidades clásica renovada de tamaño medio con paredes grises y escritorio empotrado
Ejemplo de sala de manualidades clásica renovada de tamaño medio con paredes grises y escritorio empotrado
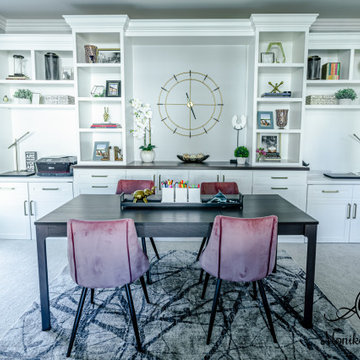
Imagen de sala de manualidades clásica renovada grande con paredes azules, moqueta, escritorio empotrado y suelo beige
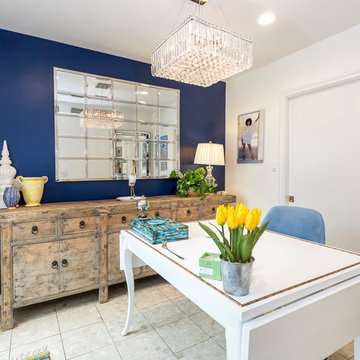
Our homeowner approached us first in order to remodel her master suite. Her shower was leaking and she wanted to turn 2 separate closets into one enviable walk in closet. This homeowners projects have been completed in multiple phases. The second phase was focused on the kitchen, laundry room and converting the dining room to an office. View before and after images of the project here:
http://www.houzz.com/discussions/4412085/m=23/dining-room-turned-office-in-los-angeles-ca
https://www.houzz.com/discussions/4425079/m=23/laundry-room-refresh-in-la
https://www.houzz.com/discussions/4440223/m=23/banquette-driven-kitchen-remodel-in-la
We feel fortunate that she has such great taste and furnished her home so well!
Dining Room turned Office: There is a white washed oak barn door separating the new office from the living room. The blue accent wall is the perfect backdrop for the mirror. This room features both recessed lighting and a stunning pendant chandelier. It also has both a pocket door and barn door. The view to the backyard was a part of this remodel and makes it a lovely office for the homeowner.
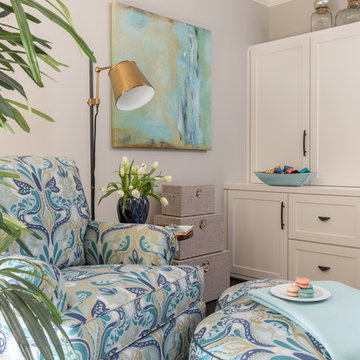
Client downsizing into an 80's hi-rise condo hired designer to convert the small sitting room between the master bedroom & bathroom to her Home Office. Although the client, a female executive, was retiring, her many obligations & interests required an efficient space for her active future.
Interior Design by Dona Rosene Interiors
Photos by Michael Hunter
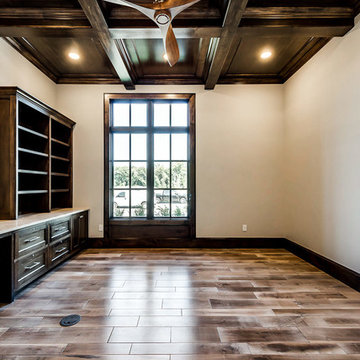
Imagen de sala de manualidades tradicional renovada de tamaño medio con paredes beige, suelo de madera en tonos medios y escritorio empotrado
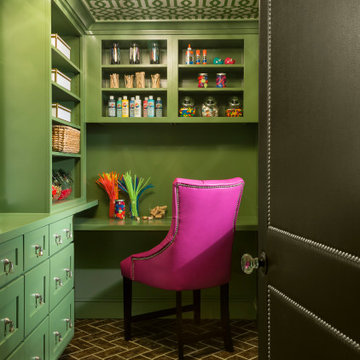
Imagen de sala de manualidades clásica renovada con suelo de baldosas de cerámica, suelo verde y papel pintado
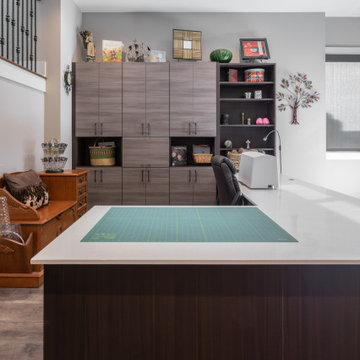
This craft room needed to function not only as a sewing room but also an office and space for other crafting activities. Featuring a fold up countertop on the back side of the desk, this space is ready to tackle any new sewing project!
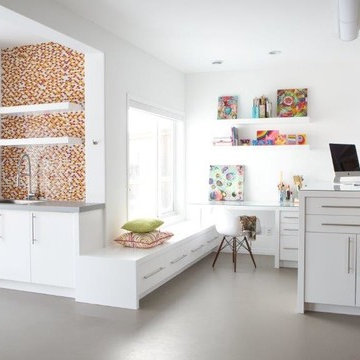
*Kids craft room
*Custom cabinetry
*Glass tile backsplash
*Concrete flooring.
Modelo de sala de manualidades clásica renovada de tamaño medio con suelo de cemento, paredes blancas y escritorio empotrado
Modelo de sala de manualidades clásica renovada de tamaño medio con suelo de cemento, paredes blancas y escritorio empotrado
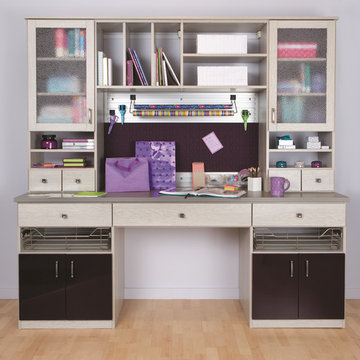
Custom Craft Desk & Storage
Modelo de sala de manualidades tradicional renovada de tamaño medio con paredes blancas, suelo de madera clara y escritorio empotrado
Modelo de sala de manualidades tradicional renovada de tamaño medio con paredes blancas, suelo de madera clara y escritorio empotrado
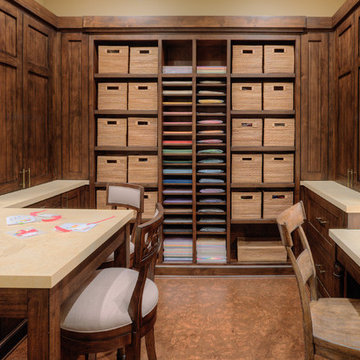
Douglas Knight Construction and Springgate Photography
Foto de sala de manualidades tradicional renovada extra grande con paredes marrones, suelo de baldosas de cerámica y escritorio empotrado
Foto de sala de manualidades tradicional renovada extra grande con paredes marrones, suelo de baldosas de cerámica y escritorio empotrado
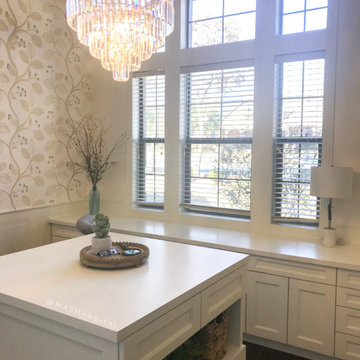
Diseño de sala de manualidades tradicional renovada de tamaño medio con paredes blancas, suelo de madera oscura, escritorio empotrado y suelo marrón
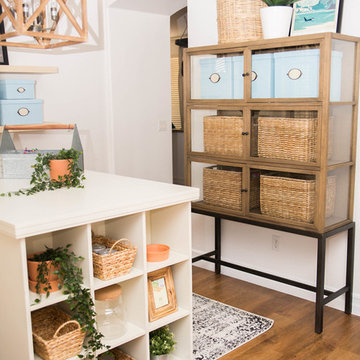
Craft Room
Foto de sala de manualidades clásica renovada de tamaño medio con paredes blancas, suelo de madera clara, escritorio independiente y suelo marrón
Foto de sala de manualidades clásica renovada de tamaño medio con paredes blancas, suelo de madera clara, escritorio independiente y suelo marrón
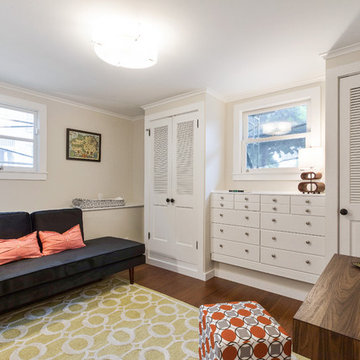
Centoni Restoration and Development skillfully designed and restored this ADU addition.
Ejemplo de sala de manualidades tradicional renovada de tamaño medio sin chimenea con paredes beige, suelo de madera en tonos medios, escritorio independiente y suelo marrón
Ejemplo de sala de manualidades tradicional renovada de tamaño medio sin chimenea con paredes beige, suelo de madera en tonos medios, escritorio independiente y suelo marrón
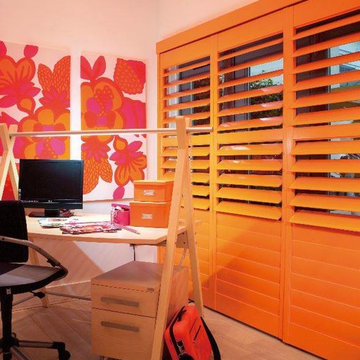
Diseño de sala de manualidades tradicional renovada pequeña sin chimenea con paredes beige, suelo de madera clara, escritorio independiente y suelo beige
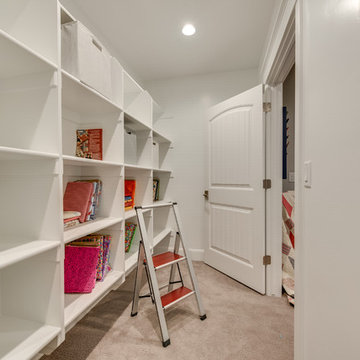
Ejemplo de sala de manualidades tradicional renovada grande sin chimenea con paredes grises, moqueta, escritorio empotrado y suelo beige
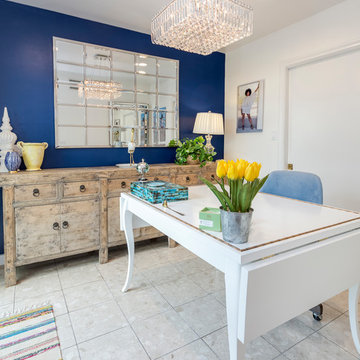
Our homeowner approached us first in order to remodel her master suite. Her shower was leaking and she wanted to turn 2 separate closets into one enviable walk in closet. This homeowners projects have been completed in multiple phases. The second phase was focused on the kitchen, laundry room and converting the dining room to an office. View before and after images of the project here:
http://www.houzz.com/discussions/4412085/m=23/dining-room-turned-office-in-los-angeles-ca
https://www.houzz.com/discussions/4425079/m=23/laundry-room-refresh-in-la
https://www.houzz.com/discussions/4440223/m=23/banquette-driven-kitchen-remodel-in-la
We feel fortunate that she has such great taste and furnished her home so well!
Dining Room turned Office: There is a white washed oak barn door separating the new office from the living room. The blue accent wall is the perfect backdrop for the mirror. This room features both recessed lighting and a stunning pendant chandelier. It also has both a pocket door and barn door. The view to the backyard was a part of this remodel and makes it a lovely office for the homeowner.
480 ideas para salas de manualidades clásicas renovadas
7
