218 ideas para salas de juegos en casa
Filtrar por
Presupuesto
Ordenar por:Popular hoy
1 - 20 de 218 fotos
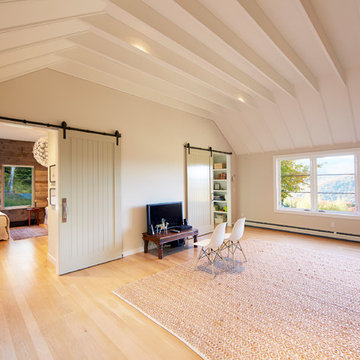
Erica Michelsen
Foto de sala de juegos en casa abierta de estilo de casa de campo de tamaño medio sin chimenea con paredes blancas, suelo de madera clara y televisor independiente
Foto de sala de juegos en casa abierta de estilo de casa de campo de tamaño medio sin chimenea con paredes blancas, suelo de madera clara y televisor independiente
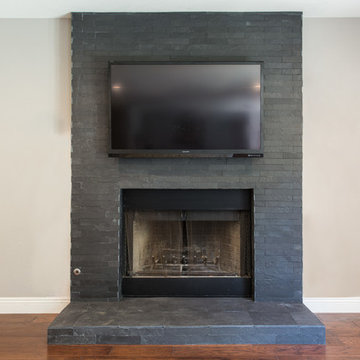
Converting a traditional double brick fireplace into a more contemporary look is very simple.
No need to remove existing bricks just frame the missing top area and apply concrete and new tile (in this case slate stone) to the new\old surface.
and walla a great facelift for a fraction of the cost.
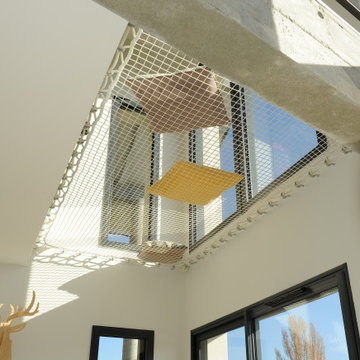
Au cœur du massif des Bauges, se dresse une maison sur 5 niveaux. A la manœuvre, un couple qui a ensemble dirigé la construction de leur maison de rêve, une auto-construction au cœur d'un massif montagneux. Dans une grande maison où chacun souhaite avoir sa place, avoir recours à un filet d'habitation apparaît comme la solution idéale. Cet élément architectural qui peut se trouver dedans comme dehors en fonction des projets, permet d'imaginer un espace suspendu conçu autour de valeurs de la robustesse et du design. L'usage d'un hamac géant dans cette maison a deux intérêts : créer un espace dans lesquels les enfants jouent et se reposent. Le couple donc fait appel à LoftNets pour son expertise.
Références : Filet en mailles de 30mm blanches, laisse la lumière circuler en toute liberté en combinant à la fois un espace de jeux et un espace de repos.
© Antonio Duarte
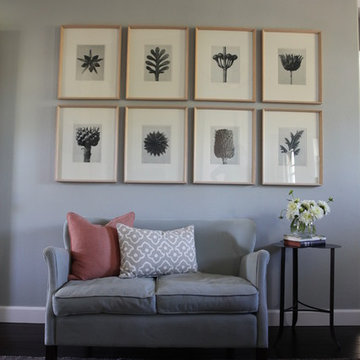
Diseño de sala de juegos en casa abierta tradicional renovada de tamaño medio con paredes grises, suelo de madera oscura, todas las chimeneas y marco de chimenea de madera

Après : le salon a été entièrement repeint en blanc sauf les poutres apparentes, pour une grande clarté et beaucoup de douceur. Tout semble pur, lumineux, apaisé. Le bois des meubles chinés n'en ressort que mieux. Une grande bibliothèque a été maçonnée, tout comme un meuble de rangement pour les jouets des bébés dans le coin nursery, pour donner du cachet et un caractère unique à la pièce.
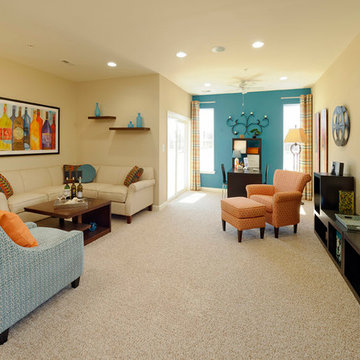
Modelo de sala de juegos en casa cerrada clásica renovada extra grande sin chimenea con paredes beige, moqueta y televisor colgado en la pared
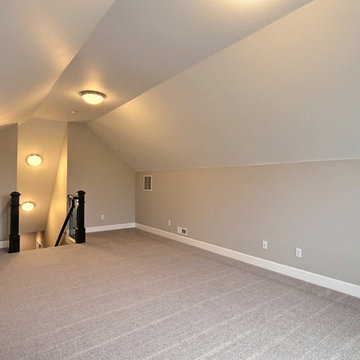
This is an upstairs Bonus Room above the 3-Car Garage.
Typically these spaces become:
-Home Gyms
-Second Family Rooms
-Theater Rooms
-Craft Rooms
-Second Private Studies
-Mixed Use Spaces
-Large Storage Areas
-Princess Suites (Sometimes)
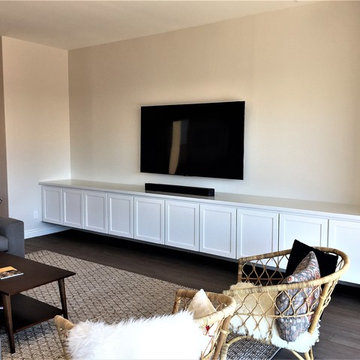
Mastercraft Cabinets, Heritage Series, Lancaster Door Style, White Icing Paint. Five 24" depth floating cabinets with a 17' foot solid wood maple top.
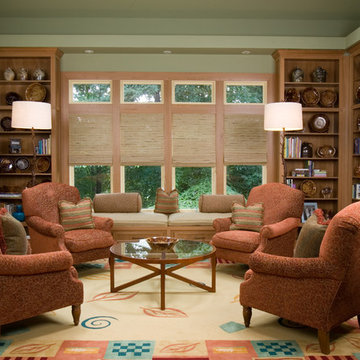
Modelo de sala de juegos en casa cerrada ecléctica grande con paredes beige, suelo de madera oscura, todas las chimeneas, marco de chimenea de piedra y suelo marrón
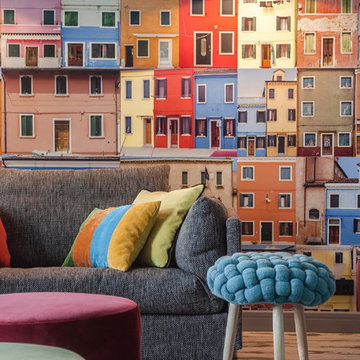
Архитектор-дизайнер-декоратор Ксения Бобрикова,
фотограф Зинон Разутдинов
Modelo de sala de juegos en casa cerrada ecléctica grande con paredes grises, suelo laminado y televisor colgado en la pared
Modelo de sala de juegos en casa cerrada ecléctica grande con paredes grises, suelo laminado y televisor colgado en la pared
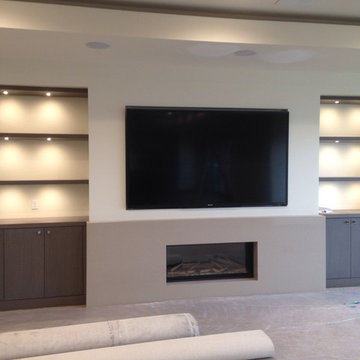
jerred burton
Modelo de sala de juegos en casa cerrada actual pequeña con paredes blancas, moqueta, todas las chimeneas, marco de chimenea de piedra y televisor colgado en la pared
Modelo de sala de juegos en casa cerrada actual pequeña con paredes blancas, moqueta, todas las chimeneas, marco de chimenea de piedra y televisor colgado en la pared
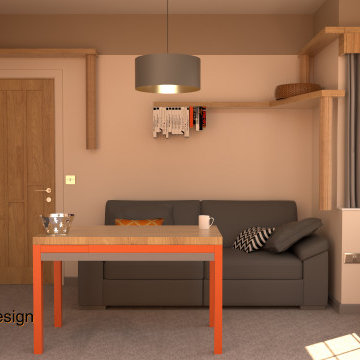
Family Game Room (board games mostly) with Cat friendly environment.
Game Table with Ash Table Top and Lacquered legs.
Gaming hidden drawers with with cup and card holders.
Cat Walk and Nooks for cats to walk around and safety locks on all doors for safety and convenience.
Hickory Veneer and Farrow and Ball Lacquered elements.
Cat friendly carpet and climbing coir on easy removable panels.
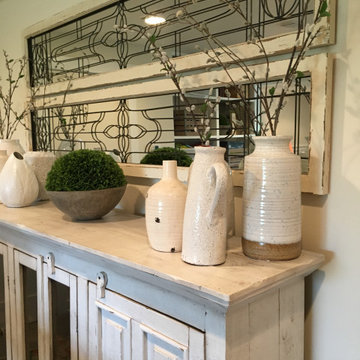
Ejemplo de sala de juegos en casa abierta de estilo de casa de campo de tamaño medio con paredes blancas, moqueta, todas las chimeneas, marco de chimenea de baldosas y/o azulejos, televisor independiente y suelo gris
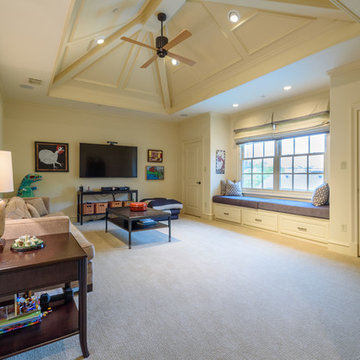
All Photos © Mike Healey Productions, Inc.
Ejemplo de sala de juegos en casa abierta tradicional grande sin chimenea con paredes beige, moqueta, televisor colgado en la pared y suelo beige
Ejemplo de sala de juegos en casa abierta tradicional grande sin chimenea con paredes beige, moqueta, televisor colgado en la pared y suelo beige
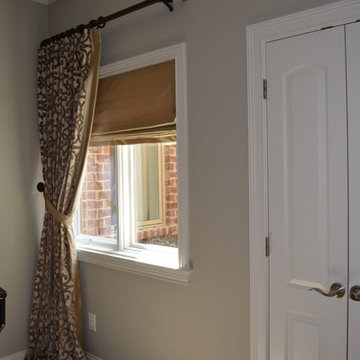
This is a project that we worked on in a gorgeous home located in Carmel, Indiana. The style is a mix of transitional, Restoration Hardware and glamour. The interior design of the home flows from each room providing a style connection within the spaces. This is accomplished with the use of similar color palette and furniture style. The homeowner has a knack of interior design and decorated the home. We worked with her with the window fashions, upholstery and pillows.
This is a picture of the custom drapery and custom functioning roman shade that our workroom made. We used a french return hardware in wood.
The draperies have a silk fabric seamed into the leading edge.
We’re known for our attention to detail, great quality and outstanding service. We work with clients in the Central Indiana Area. Contact us today to get started on your project. 317-273-8343
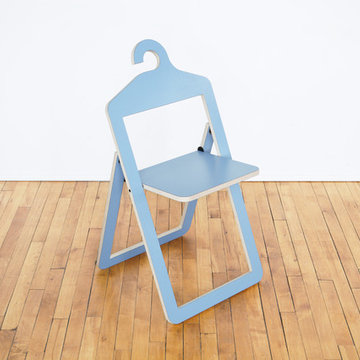
Dieser Klappstuhl kann Platz sparend verstaut werden dank eines der ultimativen Lagersysteme – dem Hängen. Wenn er nicht gebraucht wird, hängt er im Schrank oder am Haken an der Wand – und sieht richtig gut aus. Wenn Gäste kommen, ist der Hanger Chair griffbereit und braucht nur ausgeklappt zu werden.
Größe ausgeklappt 90 × 47 × 40cm
Größe hängend 90cm × 47cm × 2cm
Material Birkensperrholz
Der Stuhl kann bis zu 135kg Gewicht tragen. Farben Black, Coral, Gray, Marine, Yellow Hergestellt in Taiwan
This folding chair mimics one of the ultimate storage systems– the modest hanger. When not in use, it hangs and stows in a compact, orderly fashion. Unfold and seat guests just as fashionably. Available in marine, grey, yellow, black, and coral.
Open Dimensions 90 × 47 × 40cm
Hanging Dimensions 90cm × 47cm × 2cm Materials Baltic Birch Plywood
Chair can hold up to 300 lbs (135kg)
Colors Black, Coral, Gray, Marine, Yellow Country of Origin Taiwan
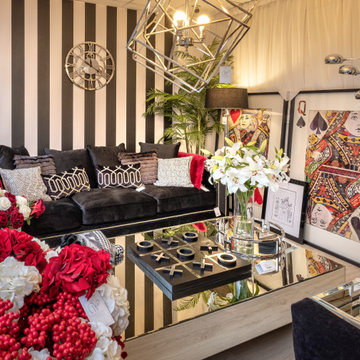
Our fabulous shop at 75 High Street Cowes, Isle of Wight!
Completed within Just 4 weeks!
We offer interior design services alongside a wide selection of products including furniture, home accessories, home fragrances and so much more:
www.wooldridgeinteriors.co.uk
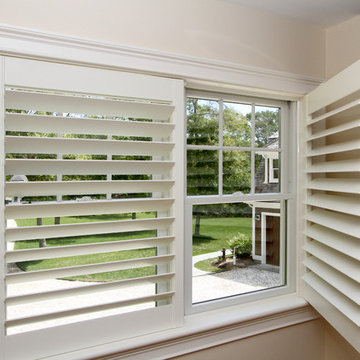
Diseño de sala de juegos en casa abierta clásica pequeña sin chimenea con suelo de madera clara y televisor independiente

The lower level family room went from being a big storage, almost garage for our homeowner to this amazing space! This room leads out to a deck which is across from the lake so we wanted it to be a valuable asset, the neutral walls make it easy for a new homeowner to claim the space, warm laminate flooring and comfortable seating to watch TV or playing games turned this space into valuable square footage.
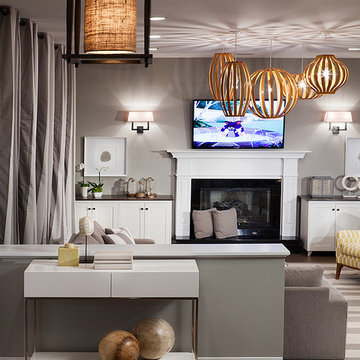
modern approach to beach house living room. stripe durries area rug in grey and white. stripe sunbrella canvas drapery. modern multiple wood pendant lighting. modern grasscloth and wood foyer lantern. modern lacquered white console table with multiple wood spheres. built in white shaker door built ins. accents of yellow geometric chairs.
218 ideas para salas de juegos en casa
1