186 ideas para salas de juegos en casa con suelo laminado
Filtrar por
Presupuesto
Ordenar por:Popular hoy
1 - 20 de 186 fotos

Reforma integral de duplex con estructura de madera.
Modelo de sala de juegos en casa abierta contemporánea de tamaño medio con paredes blancas y suelo laminado
Modelo de sala de juegos en casa abierta contemporánea de tamaño medio con paredes blancas y suelo laminado
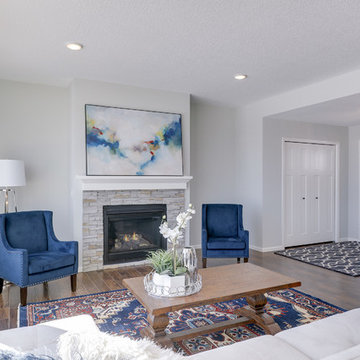
Ejemplo de sala de juegos en casa abierta de estilo de casa de campo grande con paredes grises, suelo laminado y televisor colgado en la pared
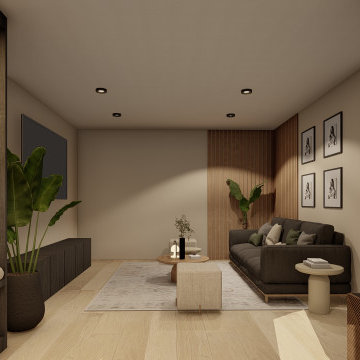
Ejemplo de sala de juegos en casa abierta contemporánea de tamaño medio con paredes beige, suelo laminado, televisor colgado en la pared, suelo beige, papel pintado y alfombra
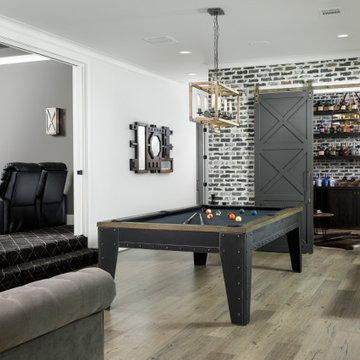
Modelo de sala de juegos en casa cerrada clásica renovada grande con paredes blancas, suelo laminado, suelo gris y ladrillo
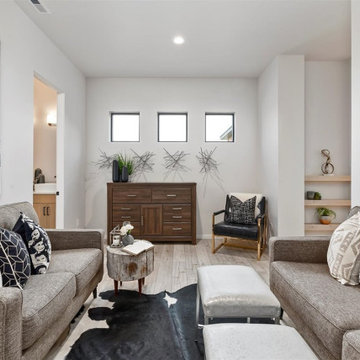
Separate living space for guests or kids with separate bathroom and bedrooms.
Ejemplo de sala de juegos en casa abierta minimalista de tamaño medio sin chimenea y televisor con suelo laminado y suelo marrón
Ejemplo de sala de juegos en casa abierta minimalista de tamaño medio sin chimenea y televisor con suelo laminado y suelo marrón
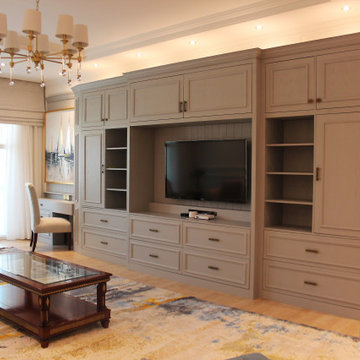
Modelo de sala de juegos en casa cerrada clásica renovada grande con paredes blancas, suelo laminado, pared multimedia, suelo beige y bandeja
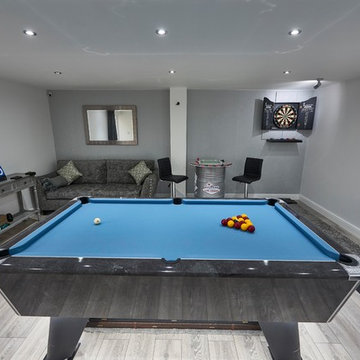
We converted this double garage into a beautiful games room for this client. The work took 3 weeks to fully complete.
Ejemplo de sala de juegos en casa cerrada minimalista pequeña con paredes grises, suelo laminado, televisor colgado en la pared y suelo gris
Ejemplo de sala de juegos en casa cerrada minimalista pequeña con paredes grises, suelo laminado, televisor colgado en la pared y suelo gris
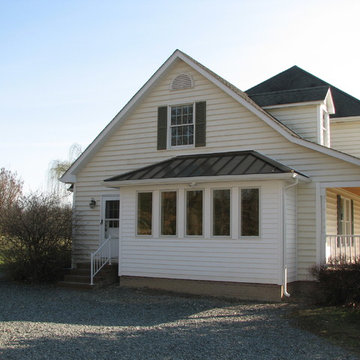
Family in need of more space converted their attached 2 car garage into a new family/play room. Convenient to the kitchen and laundry, we bumped out the 16' garage door opening and raised the floor to meet the interior spaces. Bump out finished as a nice bright bay window.
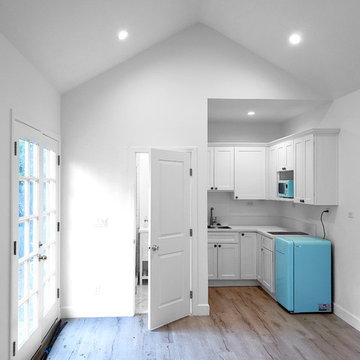
On a hillside property in Santa Monica hidden behind trees stands our brand new constructed from the grounds up guest unit. This unit is only 300sq. but the layout makes it feel as large as a small apartment.
Vaulted 12' ceilings and lots of natural light makes the space feel light and airy.
A small kitchenette gives you all you would need for cooking something for yourself, notice the baby blue color of the appliances contrasting against the clean white cabinets and counter top.
The wood flooring give warmth to the neutral white colored walls and ceilings.
A nice sized bathroom bosting a 3'x3' shower with a corner double door entrance with all the high quality finishes you would expect in a master bathroom.
The exterior of the unit was perfectly matched to the existing main house.
These ADU (accessory dwelling unit) also called guest units and the famous term "Mother in law unit" are becoming more and more popular in California and in LA in particular.

This expansive contemporary home encompasses four levels with generously proportioned rooms throughout. The brief was to keep the clean minimal look but infuse with colour and texture to create a cosy and welcoming home.
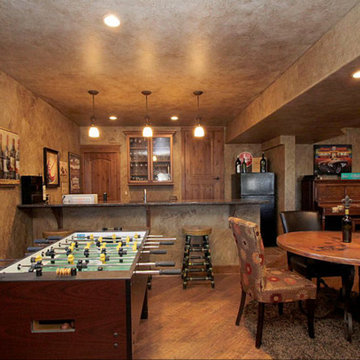
We chose a rustic faux finish to complete this "man cave" and create a space that was comfortable and casual.
Ejemplo de sala de juegos en casa abierta rural grande con paredes marrones, suelo laminado, todas las chimeneas, marco de chimenea de piedra y televisor colgado en la pared
Ejemplo de sala de juegos en casa abierta rural grande con paredes marrones, suelo laminado, todas las chimeneas, marco de chimenea de piedra y televisor colgado en la pared
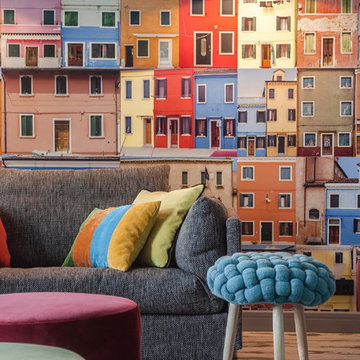
Архитектор-дизайнер-декоратор Ксения Бобрикова,
фотограф Зинон Разутдинов
Modelo de sala de juegos en casa cerrada ecléctica grande con paredes grises, suelo laminado y televisor colgado en la pared
Modelo de sala de juegos en casa cerrada ecléctica grande con paredes grises, suelo laminado y televisor colgado en la pared
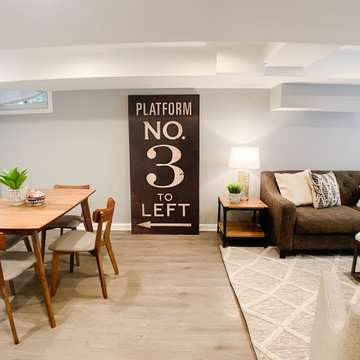
The large great room in the basement is transformed into a spacious hang out for family activities.
Imagen de sala de juegos en casa abierta tradicional renovada de tamaño medio sin chimenea con paredes grises, suelo laminado, televisor independiente y suelo marrón
Imagen de sala de juegos en casa abierta tradicional renovada de tamaño medio sin chimenea con paredes grises, suelo laminado, televisor independiente y suelo marrón
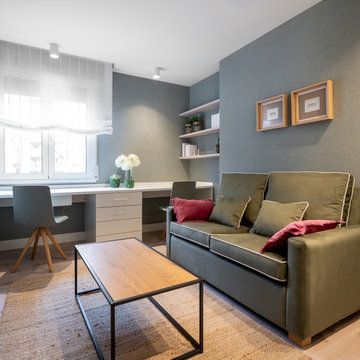
Reforma integral Sube Interiorismo www.subeinteriorismo.com
Biderbost Photo
Modelo de sala de juegos en casa abierta clásica renovada pequeña sin chimenea con paredes verdes, suelo laminado, pared multimedia, suelo beige y papel pintado
Modelo de sala de juegos en casa abierta clásica renovada pequeña sin chimenea con paredes verdes, suelo laminado, pared multimedia, suelo beige y papel pintado
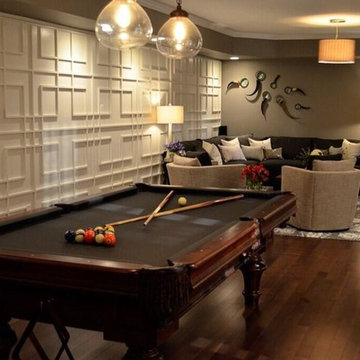
DIY NETWORK MEGA DENS
Diseño de sala de juegos en casa cerrada moderna grande con paredes grises, suelo laminado y televisor independiente
Diseño de sala de juegos en casa cerrada moderna grande con paredes grises, suelo laminado y televisor independiente
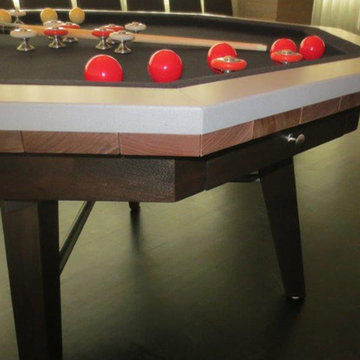
http://www.levimillerphotography.com/
Foto de sala de juegos en casa cerrada moderna de tamaño medio sin chimenea y televisor con paredes grises y suelo laminado
Foto de sala de juegos en casa cerrada moderna de tamaño medio sin chimenea y televisor con paredes grises y suelo laminado
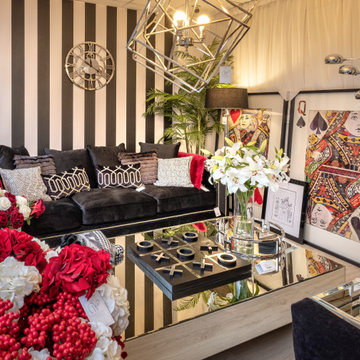
Our fabulous shop at 75 High Street Cowes, Isle of Wight!
Completed within Just 4 weeks!
We offer interior design services alongside a wide selection of products including furniture, home accessories, home fragrances and so much more:
www.wooldridgeinteriors.co.uk

The lower level family room went from being a big storage, almost garage for our homeowner to this amazing space! This room leads out to a deck which is across from the lake so we wanted it to be a valuable asset, the neutral walls make it easy for a new homeowner to claim the space, warm laminate flooring and comfortable seating to watch TV or playing games turned this space into valuable square footage.
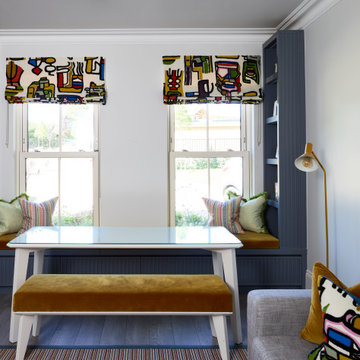
Full playroom design, the client's brief was to create a vibrant functional space where their children could play, do homework and relax. The bespoke window seat and built-in units provide essential toy storage. All the furniture is custom-made so that it fits perfectly, presenting layers of interesting textures and colour.
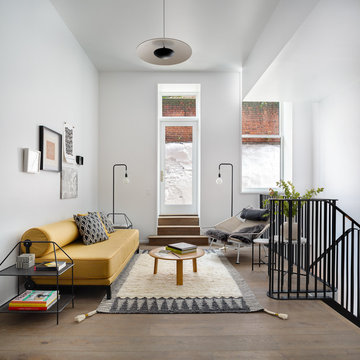
The Standish Townhouse Family Room
Imagen de sala de juegos en casa tipo loft contemporánea grande sin chimenea y televisor con paredes blancas, suelo laminado, suelo marrón y alfombra
Imagen de sala de juegos en casa tipo loft contemporánea grande sin chimenea y televisor con paredes blancas, suelo laminado, suelo marrón y alfombra
186 ideas para salas de juegos en casa con suelo laminado
1