557 ideas para salas de juegos en casa con paredes azules
Ordenar por:Popular hoy
1 - 20 de 557 fotos

We added oak herringbone parquet, a new fire surround, bespoke alcove joinery and antique furniture to the games room of this Isle of Wight holiday home
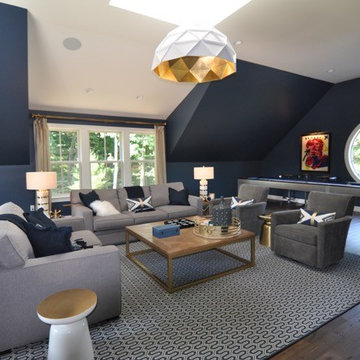
Foto de sala de juegos en casa cerrada retro de tamaño medio con paredes azules, suelo de madera en tonos medios y alfombra

Architecture, Interior Design, Custom Furniture Design, & Art Curation by Chango & Co.
Photography by Raquel Langworthy
See the feature in Domino Magazine
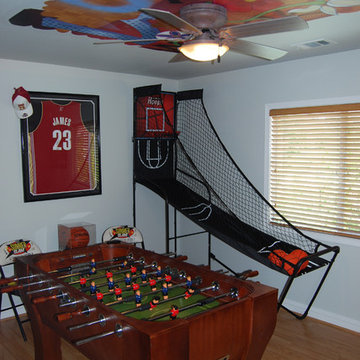
Ejemplo de sala de juegos en casa cerrada tradicional de tamaño medio sin chimenea y televisor con paredes azules y suelo de madera clara

The window treatment frame the beautiful views and the custom millwork adds interest and architectural details to what would have been an otherwise plain high ceiling family room.
Andrew Pitzer

Modelo de sala de juegos en casa abierta costera de tamaño medio sin chimenea con paredes azules, suelo de baldosas de porcelana, televisor colgado en la pared y suelo beige

Having successfully designed the then bachelor’s penthouse residence at the Waldorf Astoria, Kadlec Architecture + Design was retained to combine 2 units into a full floor residence in the historic Palmolive building in Chicago. The couple was recently married and have five older kids between them all in their 20s. She has 2 girls and he has 3 boys (Think Brady bunch). Nate Berkus and Associates was the interior design firm, who is based in Chicago as well, so it was a fun collaborative process.
Details:
-Brass inlay in natural oak herringbone floors running the length of the hallway, which joins in the rotunda.
-Bronze metal and glass doors bring natural light into the interior of the residence and main hallway as well as highlight dramatic city and lake views.
-Billiards room is paneled in walnut with navy suede walls. The bar countertop is zinc.
-Kitchen is black lacquered with grass cloth walls and has two inset vintage brass vitrines.
-High gloss lacquered office
-Lots of vintage/antique lighting from Paris flea market (dining room fixture, over-scaled sconces in entry)
-World class art collection
Photography: Tony Soluri, Interior Design: Nate Berkus Interiors and Sasha Adler Design
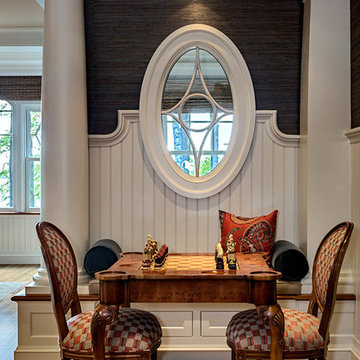
Rob Karosis
Ejemplo de sala de juegos en casa abierta tradicional con paredes azules y suelo de madera en tonos medios
Ejemplo de sala de juegos en casa abierta tradicional con paredes azules y suelo de madera en tonos medios
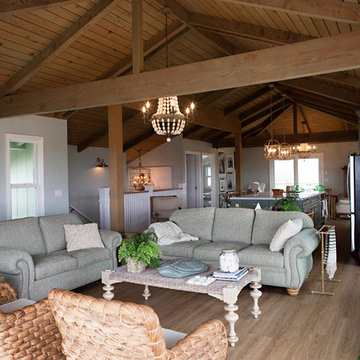
by What Shanni Saw
Foto de sala de juegos en casa abierta marinera de tamaño medio con paredes azules, suelo de madera oscura, todas las chimeneas, marco de chimenea de madera y televisor colgado en la pared
Foto de sala de juegos en casa abierta marinera de tamaño medio con paredes azules, suelo de madera oscura, todas las chimeneas, marco de chimenea de madera y televisor colgado en la pared

Ejemplo de sala de juegos en casa tipo loft costera de tamaño medio con paredes azules, suelo de madera en tonos medios y televisor independiente
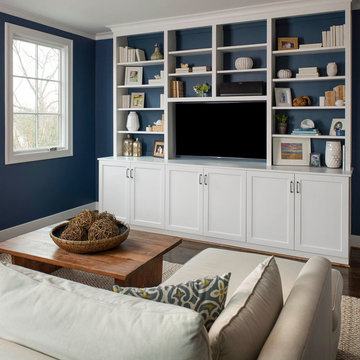
Diseño de sala de juegos en casa cerrada clásica renovada con paredes azules, suelo de madera oscura y televisor independiente

We designed the layout of this home around family. The pantry room was transformed into a beautiful, peaceful home office with a cozy corner for the family dog. The living room was redesigned to accommodate the family’s playful pursuits. We designed a stylish outdoor bathroom space to avoid “inside-the-house” messes. The kitchen with a large island and added breakfast table create a cozy space for warm family gatherings.
---Project designed by Courtney Thomas Design in La Cañada. Serving Pasadena, Glendale, Monrovia, San Marino, Sierra Madre, South Pasadena, and Altadena.
For more about Courtney Thomas Design, see here: https://www.courtneythomasdesign.com/
To learn more about this project, see here:
https://www.courtneythomasdesign.com/portfolio/family-friendly-colonial/
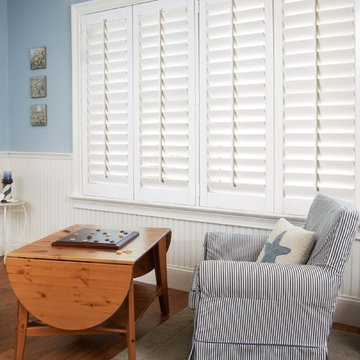
Here’s a solution for tilt-in windows: These shutters showcase an outside mounted frame—mounted on the wall around the window so the windows can tilt in for cleaning.
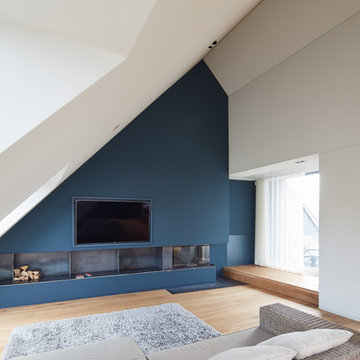
a-base | büro für architektur, Klaus Romberg
Modelo de sala de juegos en casa abierta contemporánea grande con paredes azules, suelo de madera clara, estufa de leña, televisor colgado en la pared y suelo beige
Modelo de sala de juegos en casa abierta contemporánea grande con paredes azules, suelo de madera clara, estufa de leña, televisor colgado en la pared y suelo beige
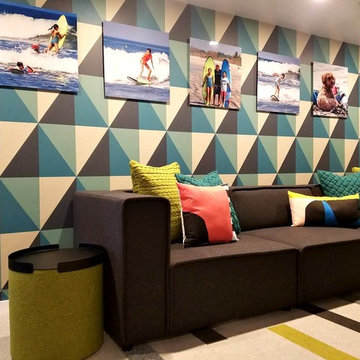
Michael J Lee
Foto de sala de juegos en casa abierta minimalista pequeña sin chimenea con paredes azules, suelo de baldosas de cerámica, televisor colgado en la pared y suelo gris
Foto de sala de juegos en casa abierta minimalista pequeña sin chimenea con paredes azules, suelo de baldosas de cerámica, televisor colgado en la pared y suelo gris
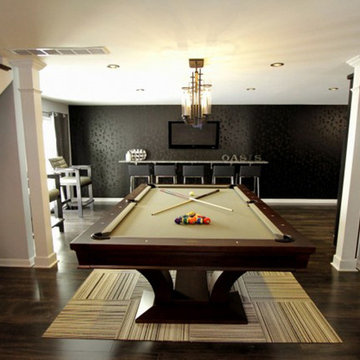
Imagen de sala de juegos en casa abierta actual de tamaño medio sin chimenea con paredes azules, suelo de madera oscura, televisor colgado en la pared y suelo marrón
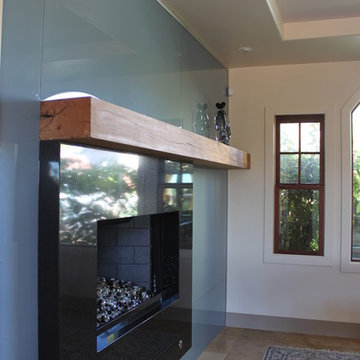
Tuscany goes Modern – SAY WHAT? Well you can't beat the amazing downtown and Pacific views from this fabulous pad which is what sold the pair on this property. But nothing, and I mean nothing, about its design was a reflection of the personal taste or personalities of the owners – until now. How do you take a VERY Tuscan looking home and infuse it with a contemporary, masculine edge to better personify its occupants without a complete rebuild? Here’s how we did it…
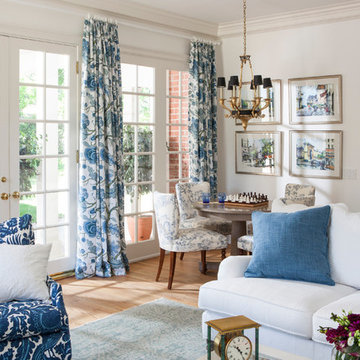
Lori Dennis Interior Design
SoCal Contractor Construction
Mark Tanner Photography
Diseño de sala de juegos en casa abierta tradicional grande con paredes azules y suelo de madera clara
Diseño de sala de juegos en casa abierta tradicional grande con paredes azules y suelo de madera clara
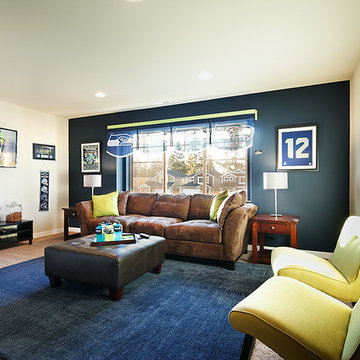
SEA PAC Homes, Premiere Home Builder, Snohomish County, Washington, Family Room http://seapachomes.com/available-homes.php

Diseño de sala de juegos en casa abierta moderna grande sin chimenea con paredes azules, suelo de madera clara, televisor independiente y suelo blanco
557 ideas para salas de juegos en casa con paredes azules
1