40 ideas para salas de estar violetas con suelo de madera en tonos medios
Filtrar por
Presupuesto
Ordenar por:Popular hoy
1 - 20 de 40 fotos
Artículo 1 de 3
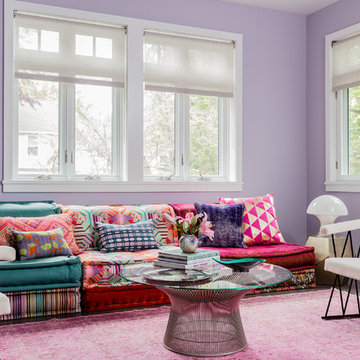
Michael J Lee
Modelo de sala de estar cerrada moderna de tamaño medio sin chimenea con paredes púrpuras, suelo de madera en tonos medios y suelo marrón
Modelo de sala de estar cerrada moderna de tamaño medio sin chimenea con paredes púrpuras, suelo de madera en tonos medios y suelo marrón

John Gruen
Foto de sala de estar cerrada clásica renovada grande con suelo de madera en tonos medios, televisor colgado en la pared y paredes multicolor
Foto de sala de estar cerrada clásica renovada grande con suelo de madera en tonos medios, televisor colgado en la pared y paredes multicolor
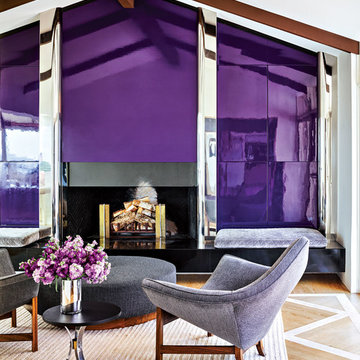
Foto de sala de estar actual con paredes púrpuras, suelo de madera en tonos medios, todas las chimeneas y suelo marrón
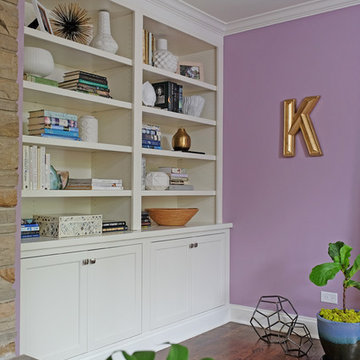
Free ebook, Creating the Ideal Kitchen. DOWNLOAD NOW
The Klimala’s and their three kids are no strangers to moving, this being their fifth house in the same town over the 20-year period they have lived there. “It must be the 7-year itch, because every seven years, we seem to find ourselves antsy for a new project or a new environment. I think part of it is being a designer, I see my own taste evolve and I want my environment to reflect that. Having easy access to wonderful tradesmen and a knowledge of the process makes it that much easier”.
This time, Klimala’s fell in love with a somewhat unlikely candidate. The 1950’s ranch turned cape cod was a bit of a mutt, but it’s location 5 minutes from their design studio and backing up to the high school where their kids can roll out of bed and walk to school, coupled with the charm of its location on a private road and lush landscaping made it an appealing choice for them.
“The bones of the house were really charming. It was typical 1,500 square foot ranch that at some point someone added a second floor to. Its sloped roofline and dormered bedrooms gave it some charm.” With the help of architect Maureen McHugh, Klimala’s gutted and reworked the layout to make the house work for them. An open concept kitchen and dining room allows for more frequent casual family dinners and dinner parties that linger. A dingy 3-season room off the back of the original house was insulated, given a vaulted ceiling with skylights and now opens up to the kitchen. This room now houses an 8’ raw edge white oak dining table and functions as an informal dining room. “One of the challenges with these mid-century homes is the 8’ ceilings. I had to have at least one room that had a higher ceiling so that’s how we did it” states Klimala.
The kitchen features a 10’ island which houses a 5’0” Galley Sink. The Galley features two faucets, and double tiered rail system to which accessories such as cutting boards and stainless steel bowls can be added for ease of cooking. Across from the large sink is an induction cooktop. “My two teen daughters and I enjoy cooking, and the Galley and induction cooktop make it so easy.” A wall of tall cabinets features a full size refrigerator, freezer, double oven and built in coffeemaker. The area on the opposite end of the kitchen features a pantry with mirrored glass doors and a beverage center below.
The rest of the first floor features an entry way, a living room with views to the front yard’s lush landscaping, a family room where the family hangs out to watch TV, a back entry from the garage with a laundry room and mudroom area, one of the home’s four bedrooms and a full bath. There is a double sided fireplace between the family room and living room. The home features pops of color from the living room’s peach grass cloth to purple painted wall in the family room. “I’m definitely a traditionalist at heart but because of the home’s Midcentury roots, I wanted to incorporate some of those elements into the furniture, lighting and accessories which also ended up being really fun. We are not formal people so I wanted a house that my kids would enjoy, have their friends over and feel comfortable.”
The second floor houses the master bedroom suite, two of the kids’ bedrooms and a back room nicknamed “the library” because it has turned into a quiet get away area where the girls can study or take a break from the rest of the family. The area was originally unfinished attic, and because the home was short on closet space, this Jack and Jill area off the girls’ bedrooms houses two large walk-in closets and a small sitting area with a makeup vanity. “The girls really wanted to keep the exposed brick of the fireplace that runs up the through the space, so that’s what we did, and I think they feel like they are in their own little loft space in the city when they are up there” says Klimala.
Designed by: Susan Klimala, CKD, CBD
Photography by: Carlos Vergara
For more information on kitchen and bath design ideas go to: www.kitchenstudio-ge.com
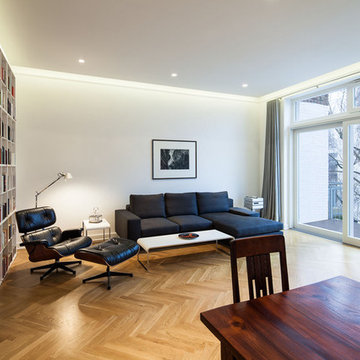
stkn architekten
Ejemplo de sala de estar con biblioteca abierta actual de tamaño medio sin chimenea con paredes blancas, suelo de madera en tonos medios y suelo marrón
Ejemplo de sala de estar con biblioteca abierta actual de tamaño medio sin chimenea con paredes blancas, suelo de madera en tonos medios y suelo marrón

The main family room for the farmhouse. Historically accurate colonial designed paneling and reclaimed wood beams are prominent in the space, along with wide oak planks floors and custom made historical windows with period glass add authenticity to the design.

J.E. Evans
Diseño de sala de estar tradicional sin chimenea con paredes beige, suelo de madera en tonos medios y suelo naranja
Diseño de sala de estar tradicional sin chimenea con paredes beige, suelo de madera en tonos medios y suelo naranja
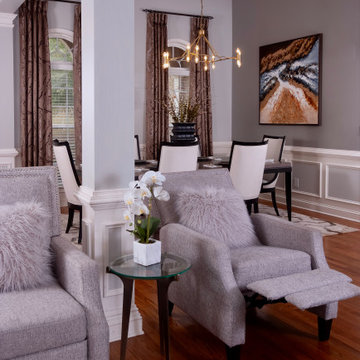
Diseño de sala de estar contemporánea con paredes grises, suelo de madera en tonos medios y suelo marrón

Foto de sala de estar cerrada tradicional renovada grande con paredes blancas, suelo de madera en tonos medios, todas las chimeneas, marco de chimenea de piedra, televisor colgado en la pared, suelo marrón, casetón y panelado

Colorful ottomans and fun accessories contrast a monochromatic vinyl wallpaper. This area is the family's happy place.
Modelo de sala de juegos en casa cerrada actual de tamaño medio con suelo de madera en tonos medios, papel pintado, suelo marrón y paredes blancas
Modelo de sala de juegos en casa cerrada actual de tamaño medio con suelo de madera en tonos medios, papel pintado, suelo marrón y paredes blancas
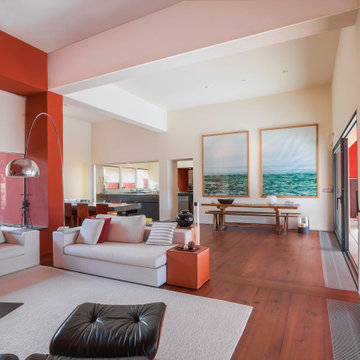
Modelo de sala de estar abierta contemporánea con paredes rojas, suelo de madera en tonos medios, suelo marrón y alfombra
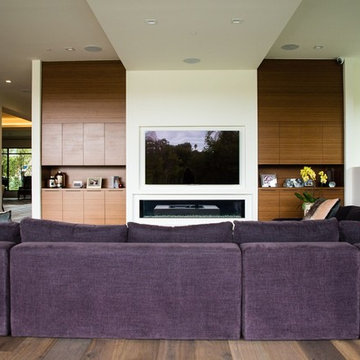
Nestled in the heart of Los Angeles, just south of Beverly Hills, this two story (with basement) contemporary gem boasts large ipe eaves and other wood details, warming the interior and exterior design. The rear indoor-outdoor flow is perfection. An exceptional entertaining oasis in the middle of the city. Photo by Lynn Abesera
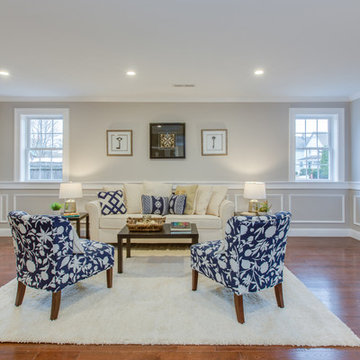
Diseño de sala de estar abierta clásica renovada de tamaño medio con paredes grises, suelo de madera en tonos medios, todas las chimeneas, marco de chimenea de piedra, televisor colgado en la pared y suelo marrón
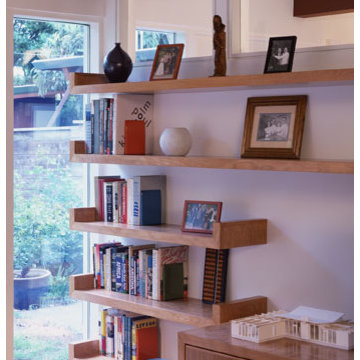
The guest bedroom and library are separated by a central partition that incorporates built-in shelving and transom windows. These details echo the elements of transparency and efficient functionality found in the home’s public spaces.
Photography: Sharon Risedorph
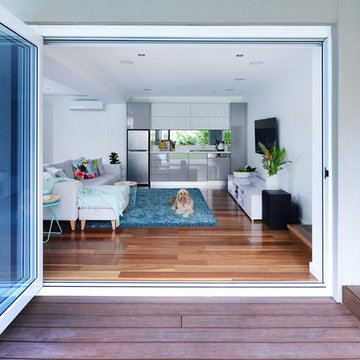
This fabulous and fresh space works wonderfully as both rumpus room and spacious home office. Plenty of room to chill and watch TV is provided by the sofa and chaise while the kitchenette makes entertaining easy and functional when enjoying the pool, BBQ and outdoor entertaining space.
Inward Outward Photography
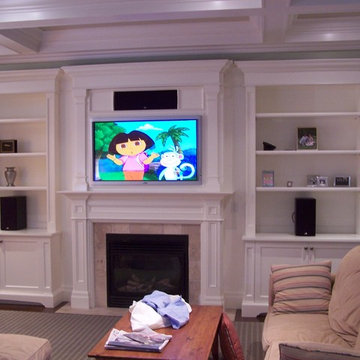
Ejemplo de sala de estar abierta tradicional pequeña con suelo de madera en tonos medios, todas las chimeneas, marco de chimenea de piedra y paredes grises
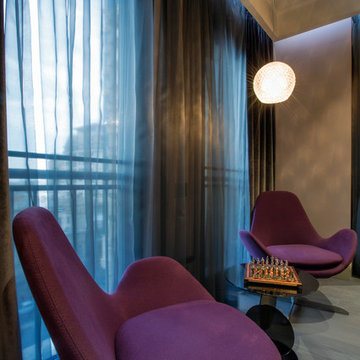
Photo by @Elmar Mustafazade
Modelo de sala de estar cerrada contemporánea de tamaño medio con paredes rosas, suelo de madera en tonos medios y televisor colgado en la pared
Modelo de sala de estar cerrada contemporánea de tamaño medio con paredes rosas, suelo de madera en tonos medios y televisor colgado en la pared
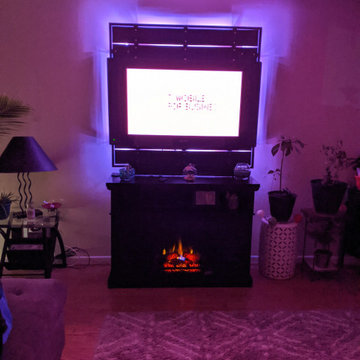
this was a custom built project for a focal point in the family,
the back accent is made from recycled pallets trim'd out with poplar, painted and screwed with industrial type screws,painted a flat black then I added LED combination lighting that can be remote controlled and then wall mounted
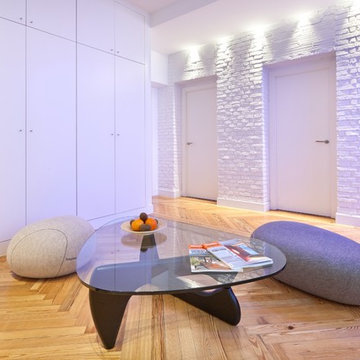
Roberto Ivan Cano
Diseño de sala de estar abierta contemporánea con suelo de madera en tonos medios y paredes blancas
Diseño de sala de estar abierta contemporánea con suelo de madera en tonos medios y paredes blancas
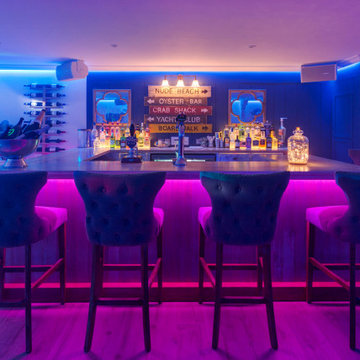
Imagen de sala de juegos en casa abierta marinera extra grande con paredes blancas, suelo de madera en tonos medios, pared multimedia, suelo marrón y bandeja
40 ideas para salas de estar violetas con suelo de madera en tonos medios
1