37 ideas para salas de estar con vigas vistas
Filtrar por
Presupuesto
Ordenar por:Popular hoy
1 - 20 de 37 fotos

Living Proof Photograpy
Modelo de sala de estar abierta y blanca actual grande con paredes beige, suelo de madera oscura, todas las chimeneas, marco de chimenea de piedra, televisor colgado en la pared, suelo marrón, vigas vistas, papel pintado y alfombra
Modelo de sala de estar abierta y blanca actual grande con paredes beige, suelo de madera oscura, todas las chimeneas, marco de chimenea de piedra, televisor colgado en la pared, suelo marrón, vigas vistas, papel pintado y alfombra
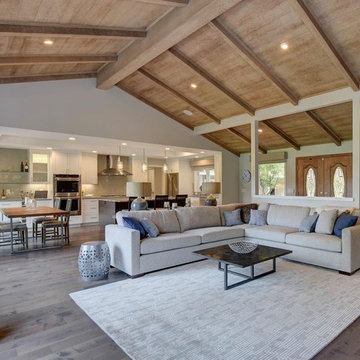
We reconfigured the existing floor plan to help create more efficient usable space. The kitchen and dining room are now one big room that is open to the great room, and the golf course view was made more prominent. Budget analysis and project development by: May Construction, Inc.

We love these arched entryways, vaulted ceilings, exposed beams, and wood flooring.
Diseño de sala de estar abierta rural extra grande con paredes multicolor, suelo de madera oscura, todas las chimeneas, marco de chimenea de piedra, televisor colgado en la pared, suelo multicolor, vigas vistas y ladrillo
Diseño de sala de estar abierta rural extra grande con paredes multicolor, suelo de madera oscura, todas las chimeneas, marco de chimenea de piedra, televisor colgado en la pared, suelo multicolor, vigas vistas y ladrillo

H2D transformed this Mercer Island home into a light filled place to enjoy family, friends and the outdoors. The waterfront home had sweeping views of the lake which were obstructed with the original chopped up floor plan. The goal for the renovation was to open up the main floor to create a great room feel between the sitting room, kitchen, dining and living spaces. A new kitchen was designed for the space with warm toned VG fir shaker style cabinets, reclaimed beamed ceiling, expansive island, and large accordion doors out to the deck. The kitchen and dining room are oriented to take advantage of the waterfront views. Other newly remodeled spaces on the main floor include: entry, mudroom, laundry, pantry, and powder. The remodel of the second floor consisted of combining the existing rooms to create a dedicated master suite with bedroom, large spa-like bathroom, and walk in closet.
Photo: Image Arts Photography
Design: H2D Architecture + Design
www.h2darchitects.com
Construction: Thomas Jacobson Construction
Interior Design: Gary Henderson Interiors

The brief for the living room included creating a space that is comfortable, modern and where the couple’s young children can play and make a mess. We selected a bright, vintage rug to anchor the space on top of which we added a myriad of seating opportunities that can move and morph into whatever is required for playing and entertaining.
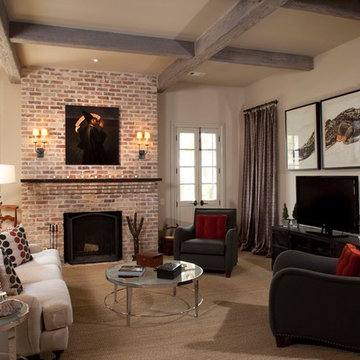
This house was inspired by the works of A. Hays Town / photography by Felix Sanchez
Modelo de sala de estar abierta tradicional extra grande con paredes beige, todas las chimeneas, marco de chimenea de ladrillo y vigas vistas
Modelo de sala de estar abierta tradicional extra grande con paredes beige, todas las chimeneas, marco de chimenea de ladrillo y vigas vistas
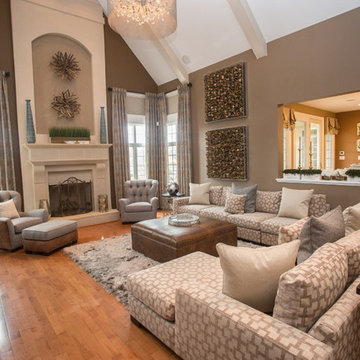
This first floor living room was transformed into a traditional yet transitional family space for this large family to fully enjoy! We did the entry way, sitting room, family room, dining room, kitchen and breakfast nook!
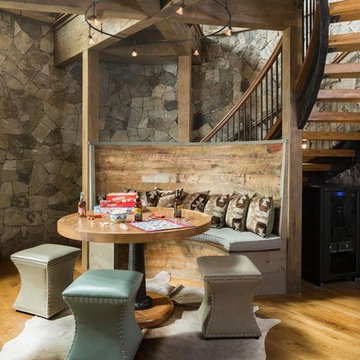
Not a game player...you might change your mind in this room. Tucked in the curve of the stairs, the built -in bench and suspended lighting help make this the ideal room for gathering.
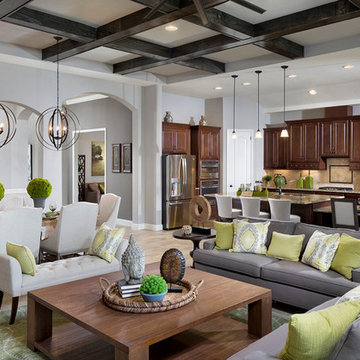
Relaxed elegance is achieved in this family room, through a thoughtful blend of natural textures, shades of green, and cozy furnishings.
Foto de sala de estar clásica renovada con vigas vistas, paredes grises, suelo de baldosas de porcelana y suelo beige
Foto de sala de estar clásica renovada con vigas vistas, paredes grises, suelo de baldosas de porcelana y suelo beige

Ejemplo de sala de juegos en casa cerrada, abovedada y blanca de estilo americano de tamaño medio con paredes grises, suelo de madera oscura, suelo marrón, vigas vistas y alfombra

The dark wood beams, dark wood island and brass accent lighting is a gorgeous addition to this beautiful model home's design.
Photo Credit: Shane Organ Photography
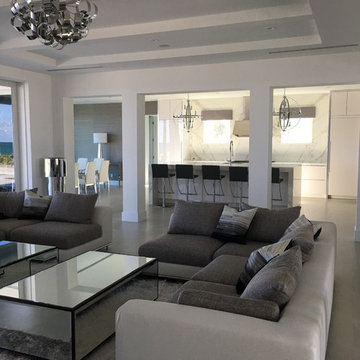
Foto de sala de estar abierta y blanca actual grande sin chimenea y televisor con paredes blancas, suelo de cemento, suelo gris y vigas vistas
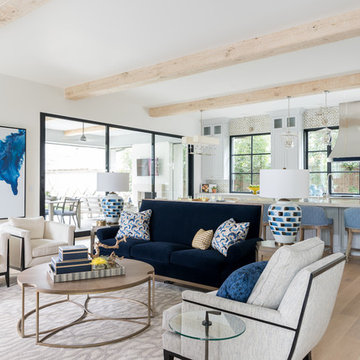
Foto de sala de estar abierta clásica renovada grande con paredes blancas, suelo de madera clara, televisor colgado en la pared y vigas vistas
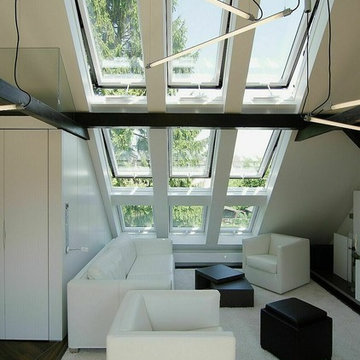
Düsseldorf, neuer Wohnraum mit hohen Dachflächenfenstern
Modelo de sala de estar con biblioteca abierta minimalista extra grande sin chimenea con paredes blancas, suelo de madera oscura, suelo marrón, televisor colgado en la pared, vigas vistas y papel pintado
Modelo de sala de estar con biblioteca abierta minimalista extra grande sin chimenea con paredes blancas, suelo de madera oscura, suelo marrón, televisor colgado en la pared, vigas vistas y papel pintado
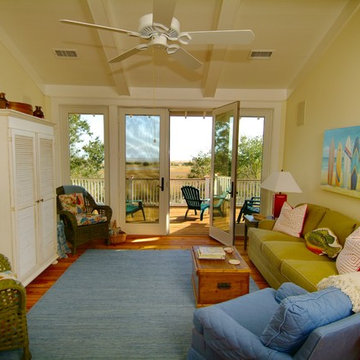
Sam Holland
Modelo de sala de estar cerrada exótica de tamaño medio sin chimenea y televisor con paredes beige, suelo de madera clara, suelo marrón y vigas vistas
Modelo de sala de estar cerrada exótica de tamaño medio sin chimenea y televisor con paredes beige, suelo de madera clara, suelo marrón y vigas vistas
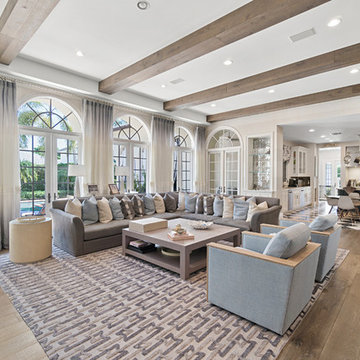
Living Proof Photography
Ejemplo de sala de estar abierta y blanca contemporánea grande con paredes blancas, suelo marrón, vigas vistas, alfombra y suelo de madera oscura
Ejemplo de sala de estar abierta y blanca contemporánea grande con paredes blancas, suelo marrón, vigas vistas, alfombra y suelo de madera oscura
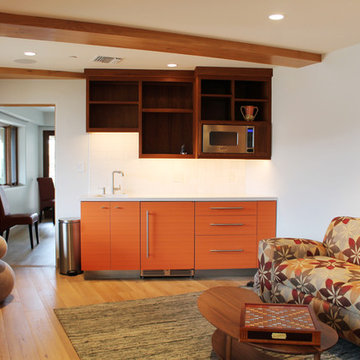
Diseño de sala de estar con barra de bar abierta y blanca bohemia de tamaño medio con suelo de madera clara, suelo beige, paredes blancas y vigas vistas
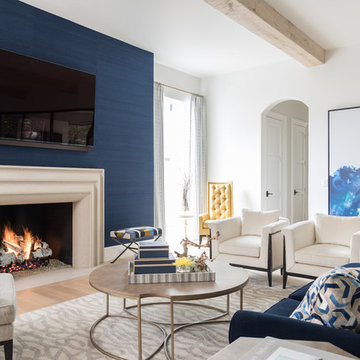
Ejemplo de sala de estar abierta clásica renovada grande con paredes azules, suelo de madera clara, todas las chimeneas, marco de chimenea de piedra, televisor colgado en la pared y vigas vistas
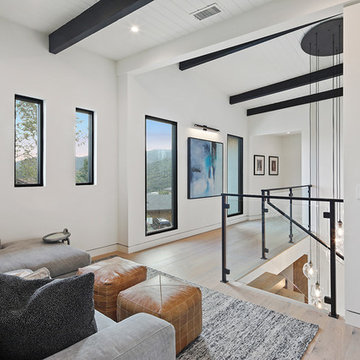
Foto de sala de estar abierta, abovedada y blanca moderna de tamaño medio sin chimenea y televisor con paredes blancas, suelo de madera clara, suelo beige y vigas vistas
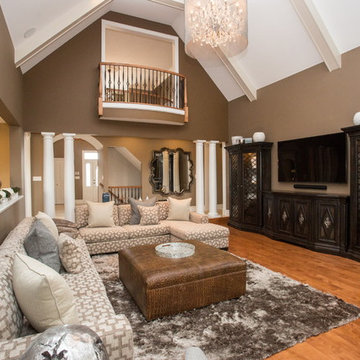
This first floor living room was transformed into a traditional yet transitional family space for this large family to fully enjoy! We did the entry way, sitting room, family room, dining room, kitchen and breakfast nook!
37 ideas para salas de estar con vigas vistas
1