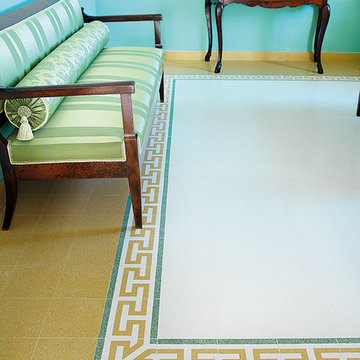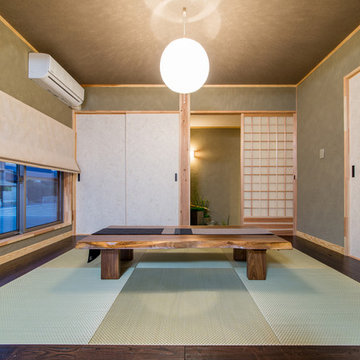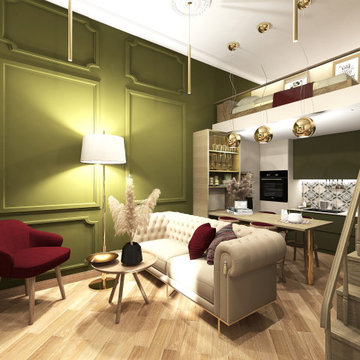134 ideas para salas de estar verdes pequeñas
Filtrar por
Presupuesto
Ordenar por:Popular hoy
1 - 20 de 134 fotos
Artículo 1 de 3

a small family room provides an area for television at the open kitchen and living space
Imagen de sala de estar abierta minimalista pequeña con paredes blancas, suelo de madera clara, todas las chimeneas, marco de chimenea de piedra, televisor colgado en la pared, suelo multicolor y madera
Imagen de sala de estar abierta minimalista pequeña con paredes blancas, suelo de madera clara, todas las chimeneas, marco de chimenea de piedra, televisor colgado en la pared, suelo multicolor y madera
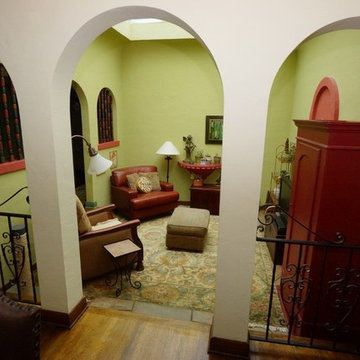
James Patric
Foto de sala de estar cerrada tradicional pequeña con paredes verdes, suelo de madera en tonos medios y televisor colgado en la pared
Foto de sala de estar cerrada tradicional pequeña con paredes verdes, suelo de madera en tonos medios y televisor colgado en la pared

Once the photo shoot was done, our team was able to hang glass doors, with custom hinges & closers, to separate the study for the family room... when desired. These doors fold back upon themselves and then out of the way entirely. -- Justin Zeller RI
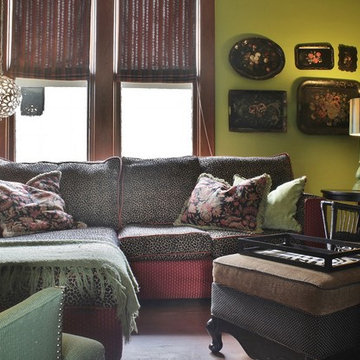
Photo: Kimberley Bryan © 2015 Houzz
Modelo de sala de estar cerrada ecléctica pequeña sin chimenea con paredes verdes, suelo de madera en tonos medios y televisor retractable
Modelo de sala de estar cerrada ecléctica pequeña sin chimenea con paredes verdes, suelo de madera en tonos medios y televisor retractable

Extra deep, built in sofa
Foto de sala de estar cerrada costera pequeña con paredes marrones, suelo de cemento, pared multimedia, suelo gris y madera
Foto de sala de estar cerrada costera pequeña con paredes marrones, suelo de cemento, pared multimedia, suelo gris y madera
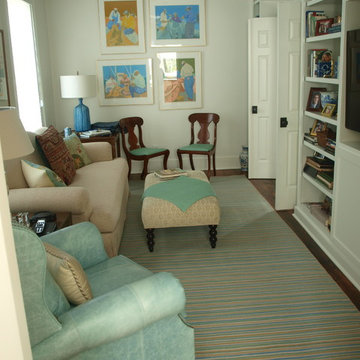
Modelo de sala de estar con biblioteca cerrada clásica renovada pequeña sin chimenea con paredes blancas, suelo de madera oscura y pared multimedia

For this 1928 bungalow in the Historic Houston Heights we remodeled the home to give a sense of order to the small home. The spaces that existed were choppy and doors everywhere. In a small space doors can really eat into your living area. We took our cues for style from our contemporary loving clients and their Craftsman bungalow.
Our remodel plans focused on the kitchen and den area. There’s a formal living and then an additional living area off the back of the kitchen. We brought purpose to the back den by creating built-ins centered around the windows for their book collection. The window seats and the moveable chairs are seating for the many parties our client’s like to throw. The original kitchen had multiple entries. We closed off a door to the master bedroom to move the refrigerator. That enabled us to open the wall to the front of the house creating a sense of a much larger space while also providing a great flow for entertaining.
To reflect our client’s contemporary leaning style we kept the materials white and simple in a way that fits with the house style but doesn’t feel fussy.
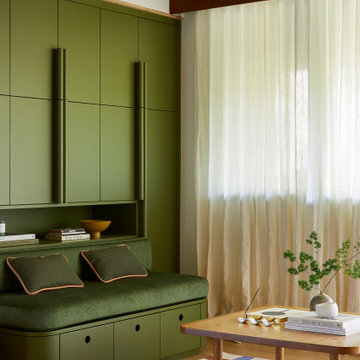
This 1960s home was in original condition and badly in need of some functional and cosmetic updates. We opened up the great room into an open concept space, converted the half bathroom downstairs into a full bath, and updated finishes all throughout with finishes that felt period-appropriate and reflective of the owner's Asian heritage.

Diseño de sala de estar de estilo zen pequeña sin chimenea y televisor con paredes rojas, tatami y suelo beige
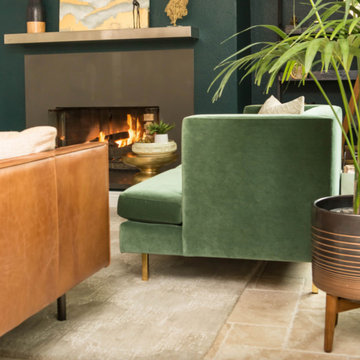
Diseño de sala de estar cerrada actual pequeña sin televisor con paredes verdes, suelo de travertino, suelo marrón y todas las chimeneas
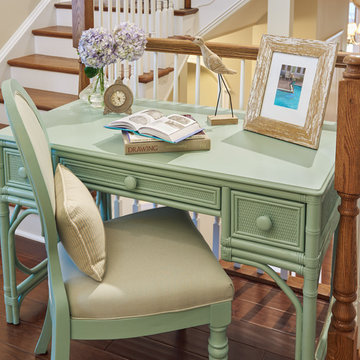
The client had requested a quiet place in their vacation home to relax, read and recharge. She wanted it to serve as a personal little 'getaway' space but allow her to still feel connected with family and guests.
A small loft area that was the 'gateway' between the client's main living area on the second floor and the bedrooms on the third floor was the perfect solution.
With an overall footprint of 6' 6" x 7' this tiny space required pieces with just the right scale and proper function.
Anice Hoachlander Photography
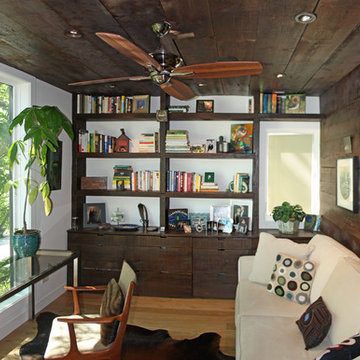
This is the home's office space. The large picture window at the second floor makes this room feel like a tree fort! Reclaimed wood paneling on the back wall flows up to the ceiling. http://www.kipnisarch.com
Photo by Kipnis Architecture + Planning
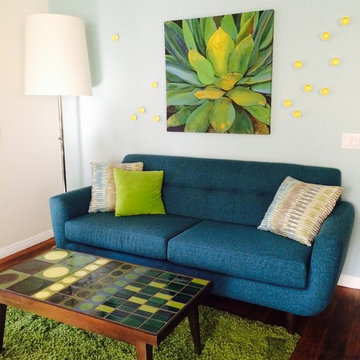
Stained concrete floors were replaced with warm acacia wood, beige walls were refreshed with white paint and a robins egg blue accent wall. The teal sofa, green rug, and blue/green/yellow coffee table pull the color scheme together. The overall effect is a lighter, brighter, more cheerful space.
Photo: Kristina Knapp
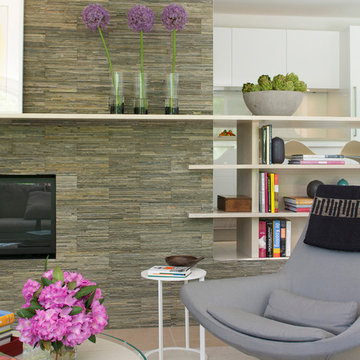
Photo credit Jane Beiles
Located on a beautiful property with a legacy of architectural and landscape innovation, this guest house was originally designed by the offices of Eliot Noyes and Alan Goldberg. Due to its age and expanded use as an in-law dwelling for extended stays, the 1200 sf structure required a renovation and small addition. While one objective was to make the structure function independently of the main house with its own access road, garage, and entrance, another objective was to knit the guest house into the architectural fabric of the property. New window openings deliberately frame landscape and architectural elements on the site, while exterior finishes borrow from that of the main house (cedar, zinc, field stone) bringing unity to the family compound. Inside, the use of lighter materials gives the simple, efficient spaces airiness.
A challenge was to find an interior design vocabulary which is both simple and clean, but not cold or uninteresting. A combination of rough slate, white washed oak, and high gloss lacquer cabinets provide interest and texture, but with their minimal detailing create a sense of calm.
Located on a beautiful property with a legacy of architectural and landscape innovation, this guest house was originally designed by the offices of Eliot Noyes and Alan Goldberg. Due to its age and expanded use as an in-law dwelling for extended stays, the 1200 sf structure required a renovation and small addition. While one objective was to make the structure function independently of the main house with its own access road, garage, and entrance, another objective was to knit the guest house into the architectural fabric of the property. New window openings deliberately frame landscape and architectural elements on the site, while exterior finishes borrow from that of the main house (cedar, zinc, field stone) bringing unity to the family compound. Inside, the use of lighter materials gives the simple, efficient spaces airiness.
A challenge was to find an interior design vocabulary which is both simple and clean, but not cold or uninteresting. A combination of rough slate, white washed oak, and high gloss lacquer cabinets provide interest and texture, but with their minimal detailing create a sense of calm.

Владимир Бурцев - фото
Diseño de sala de estar bohemia pequeña con paredes grises, suelo vinílico y estufa de leña
Diseño de sala de estar bohemia pequeña con paredes grises, suelo vinílico y estufa de leña
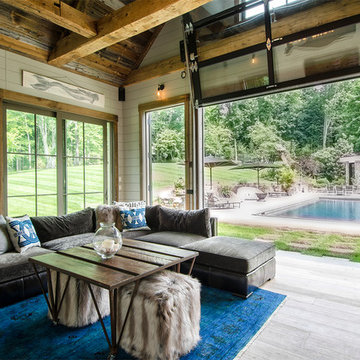
Ejemplo de sala de estar abierta marinera pequeña con paredes blancas, suelo de madera clara, todas las chimeneas, suelo gris y alfombra
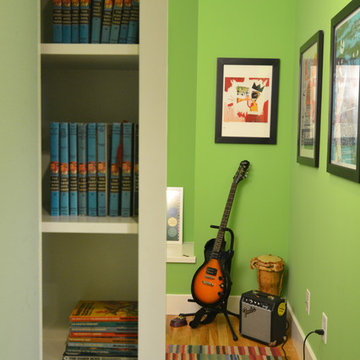
The music room hidden behind the "Scooby Doo" sliding bookcase
Wall paint color: "Fresh Grass," Benjamin Moore.
Photo by J.C. Schmeil
Foto de sala de estar con rincón musical cerrada contemporánea pequeña sin televisor con paredes verdes y suelo de madera en tonos medios
Foto de sala de estar con rincón musical cerrada contemporánea pequeña sin televisor con paredes verdes y suelo de madera en tonos medios
134 ideas para salas de estar verdes pequeñas
1
