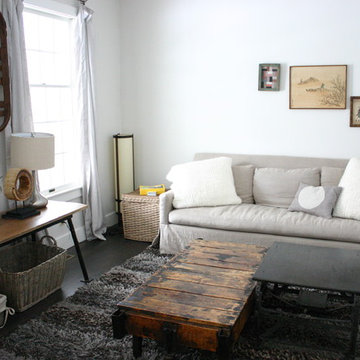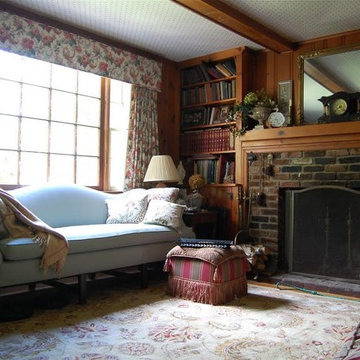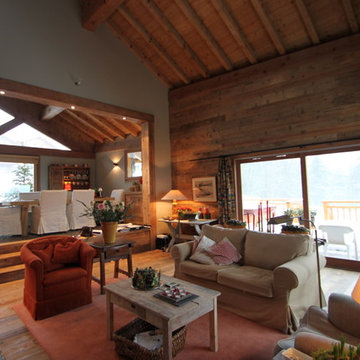19 ideas para salas de estar rústicas
Filtrar por
Presupuesto
Ordenar por:Popular hoy
1 - 19 de 19 fotos
Artículo 1 de 5
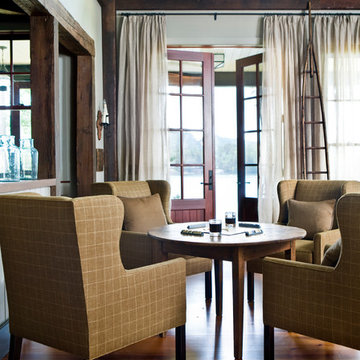
Photography by Erica Dines
Modelo de sala de juegos en casa abierta rural con paredes blancas y suelo marrón
Modelo de sala de juegos en casa abierta rural con paredes blancas y suelo marrón
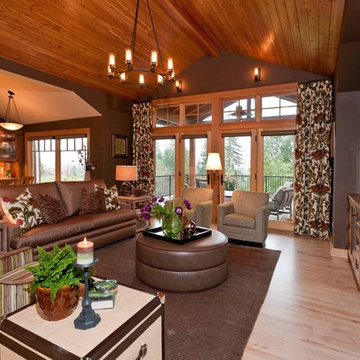
This family of five live miles away from the city, in a gorgeous rural setting that allows them to enjoy the beauty of the Oregon outdoors. Their charming Craftsman influenced farmhouse was remodeled to take advantage of their pastoral views, bringing the outdoors inside. We continue to work with this growing family, room-by-room, to thoughtfully furnish and finish each space.
Our gallery showcases this stylish home that feels colorful, yet refined, relaxing but fun.
For more about Angela Todd Studios, click here: https://www.angelatoddstudios.com/
To learn more about this project, click here: https://www.angelatoddstudios.com/portfolio/mason-hill-vineyard/
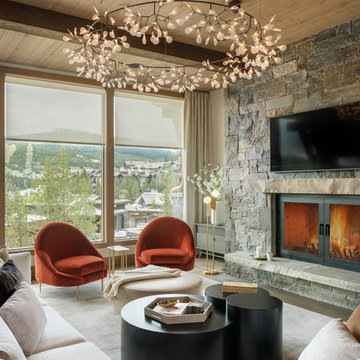
Imagen de sala de estar rústica con suelo de madera oscura, todas las chimeneas, marco de chimenea de piedra, televisor colgado en la pared y alfombra
Encuentra al profesional adecuado para tu proyecto

Cherie Cordellos (www.photosbycherie.net)
Modelo de sala de estar rústica con paredes beige, todas las chimeneas y marco de chimenea de madera
Modelo de sala de estar rústica con paredes beige, todas las chimeneas y marco de chimenea de madera

Burton Photography
Imagen de sala de estar abierta rústica grande con marco de chimenea de piedra, paredes blancas, todas las chimeneas, televisor colgado en la pared y alfombra
Imagen de sala de estar abierta rústica grande con marco de chimenea de piedra, paredes blancas, todas las chimeneas, televisor colgado en la pared y alfombra

We replaced the brick with a Tuscan-colored stacked stone and added a wood mantel; the television was built-in to the stacked stone and framed out for a custom look. This created an updated design scheme for the room and a focal point. We also removed an entry wall on the east side of the home, and a wet bar near the back of the living area. This had an immediate impact on the brightness of the room and allowed for more natural light and a more open, airy feel, as well as increased square footage of the space. We followed up by updating the paint color to lighten the room, while also creating a natural flow into the remaining rooms of this first-floor, open floor plan.
After removing the brick underneath the shelving units, we added a bench storage unit and closed cabinetry for storage. The back walls were finalized with a white shiplap wall treatment to brighten the space and wood shelving for accessories. On the left side of the fireplace, we added a single floating wood shelf to highlight and display the sword.
The popcorn ceiling was scraped and replaced with a cleaner look, and the wood beams were stained to match the new mantle and floating shelves. The updated ceiling and beams created another dramatic focal point in the room, drawing the eye upward, and creating an open, spacious feel to the room. The room was finalized by removing the existing ceiling fan and replacing it with a rustic, two-toned, four-light chandelier in a distressed weathered oak finish on an iron metal frame.
Photo Credit: Nina Leone Photography
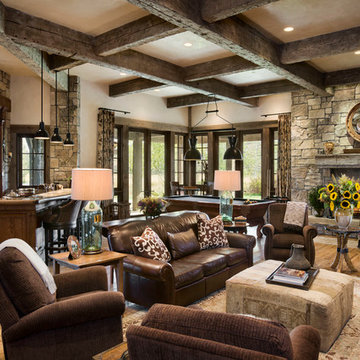
Roger Wade Studio
Ejemplo de sala de estar abierta rústica con paredes beige, suelo de madera en tonos medios, todas las chimeneas, marco de chimenea de piedra y alfombra
Ejemplo de sala de estar abierta rústica con paredes beige, suelo de madera en tonos medios, todas las chimeneas, marco de chimenea de piedra y alfombra
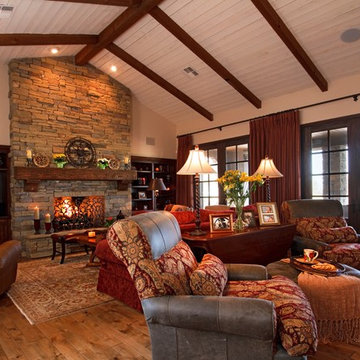
Modelo de sala de estar abierta rústica con paredes beige, suelo de madera en tonos medios, todas las chimeneas, marco de chimenea de piedra y pared multimedia
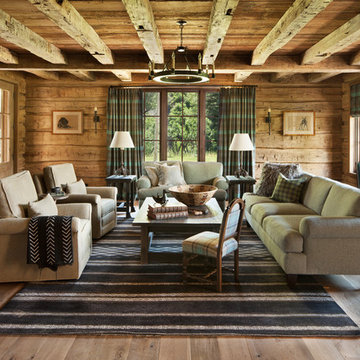
David O. Marlow Photography
Imagen de sala de estar cerrada rústica grande con suelo de madera en tonos medios, televisor colgado en la pared y paredes marrones
Imagen de sala de estar cerrada rústica grande con suelo de madera en tonos medios, televisor colgado en la pared y paredes marrones
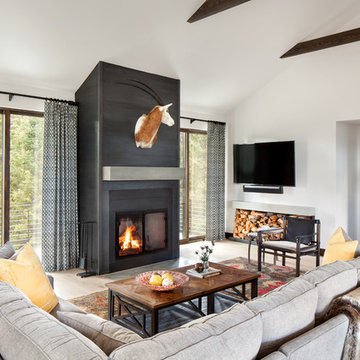
Gibeon Photography
Diseño de sala de estar rústica con paredes blancas, suelo de madera clara, todas las chimeneas, televisor colgado en la pared, suelo beige y marco de chimenea de yeso
Diseño de sala de estar rústica con paredes blancas, suelo de madera clara, todas las chimeneas, televisor colgado en la pared, suelo beige y marco de chimenea de yeso
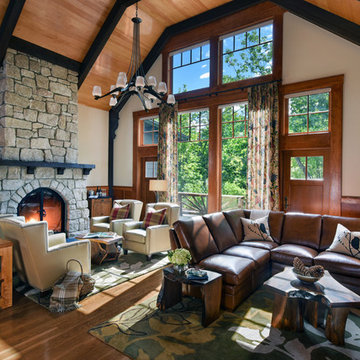
Ken Hayden
Diseño de sala de estar abierta rústica grande con paredes beige, suelo de madera en tonos medios, todas las chimeneas, marco de chimenea de piedra y televisor colgado en la pared
Diseño de sala de estar abierta rústica grande con paredes beige, suelo de madera en tonos medios, todas las chimeneas, marco de chimenea de piedra y televisor colgado en la pared
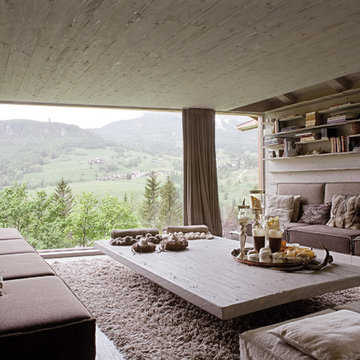
studio del biondi http://www.albertodelbiondi.com/
Imagen de sala de estar rústica con paredes grises
Imagen de sala de estar rústica con paredes grises
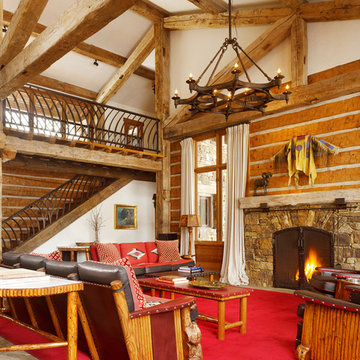
Matthew Millman
Foto de sala de estar abierta rural con paredes beige, todas las chimeneas y marco de chimenea de piedra
Foto de sala de estar abierta rural con paredes beige, todas las chimeneas y marco de chimenea de piedra
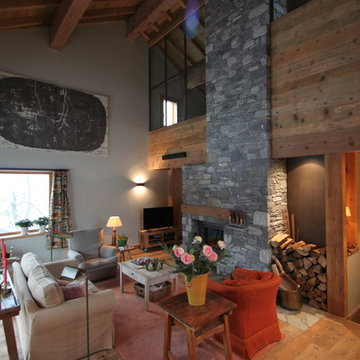
Foto de sala de estar abierta rural de tamaño medio con paredes grises, suelo de madera en tonos medios, todas las chimeneas, marco de chimenea de piedra y televisor independiente
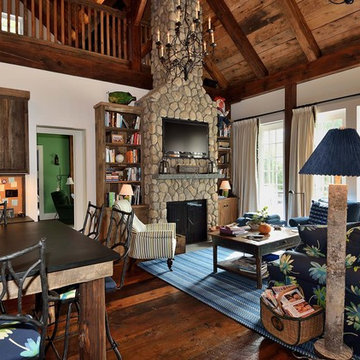
Jim Furman
Imagen de sala de estar abierta rural grande con paredes beige, suelo de madera oscura, todas las chimeneas, marco de chimenea de piedra y televisor colgado en la pared
Imagen de sala de estar abierta rural grande con paredes beige, suelo de madera oscura, todas las chimeneas, marco de chimenea de piedra y televisor colgado en la pared
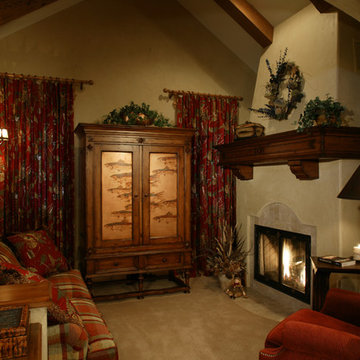
Interiors by: Drayton Designs, Inc.
Contact: Anne Roberts
Type: Interior Designer
Address: Yorba Linda, CA 92886
Phone: 714-779-1430
Ejemplo de sala de estar cerrada rústica con paredes beige, moqueta y todas las chimeneas
Ejemplo de sala de estar cerrada rústica con paredes beige, moqueta y todas las chimeneas
19 ideas para salas de estar rústicas
1
