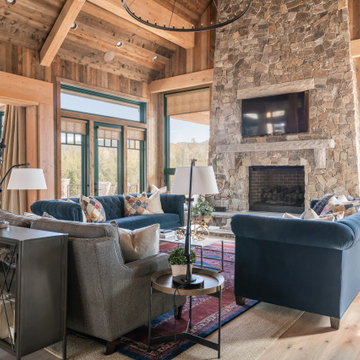876 ideas para salas de estar rústicas con suelo de madera clara
Filtrar por
Presupuesto
Ordenar por:Popular hoy
1 - 20 de 876 fotos
Artículo 1 de 3

Cozy sitting area that opens to the screen porch, right on the water's edge, Rumford fireplace. This project was a Guest House for a long time Battle Associates Client. Smaller, smaller, smaller the owners kept saying about the guest cottage right on the water's edge. The result was an intimate, almost diminutive, two bedroom cottage for extended family visitors. White beadboard interiors and natural wood structure keep the house light and airy. The fold-away door to the screen porch allows the space to flow beautifully.
Photographer: Nancy Belluscio

log cabin mantel wall design
Integrated Wall 2255.1
The skilled custom design cabinetmaker can help a small room with a fireplace to feel larger by simplifying details, and by limiting the number of disparate elements employed in the design. A wood storage room, and a general storage area are incorporated on either side of this fireplace, in a manner that expands, rather than interrupts, the limited wall surface. Restrained design makes the most of two storage opportunities, without disrupting the focal area of the room. The mantel is clean and a strong horizontal line helping to expand the visual width of the room.
The renovation of this small log cabin was accomplished in collaboration with architect, Bethany Puopolo. A log cabin’s aesthetic requirements are best addressed through simple design motifs. Different styles of log structures suggest different possibilities. The eastern seaboard tradition of dovetailed, square log construction, offers us cabin interiors with a different feel than typically western, round log structures.
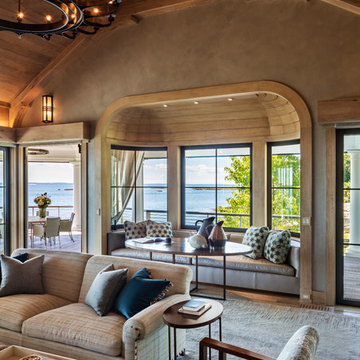
David Sundberg of Esto
Diseño de sala de estar rural con paredes grises y suelo de madera clara
Diseño de sala de estar rural con paredes grises y suelo de madera clara

Ric Stovall
Imagen de sala de estar con barra de bar abierta rústica extra grande con paredes beige, suelo de madera clara, marco de chimenea de metal, televisor colgado en la pared y chimenea lineal
Imagen de sala de estar con barra de bar abierta rústica extra grande con paredes beige, suelo de madera clara, marco de chimenea de metal, televisor colgado en la pared y chimenea lineal

Open family friendly great room meant for gathering. Rustic finishes, warm colors, rich textures, and natural materials balance perfectly with the expanses of glass. Open to the outdoors with priceless views. Curl up by the window and enjoy the Colorado sunshine.
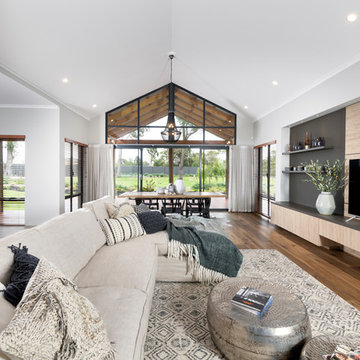
D-Max Photography
Imagen de sala de estar abierta rústica grande con televisor colgado en la pared, paredes blancas, suelo de madera clara y alfombra
Imagen de sala de estar abierta rústica grande con televisor colgado en la pared, paredes blancas, suelo de madera clara y alfombra
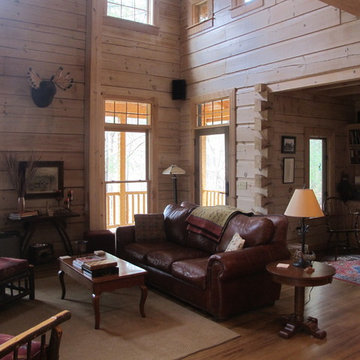
Jeanne Morcom
Modelo de sala de estar abierta rústica grande sin televisor con paredes marrones, suelo de madera clara, todas las chimeneas, marco de chimenea de piedra y alfombra
Modelo de sala de estar abierta rústica grande sin televisor con paredes marrones, suelo de madera clara, todas las chimeneas, marco de chimenea de piedra y alfombra
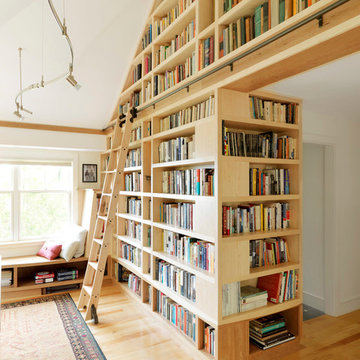
Imagen de sala de estar con biblioteca rústica con paredes blancas, suelo de madera clara y alfombra

Ejemplo de sala de estar abierta y abovedada rústica con paredes blancas, suelo de madera clara, todas las chimeneas, marco de chimenea de hormigón, televisor colgado en la pared y machihembrado

Modelo de sala de estar rural grande con paredes blancas y suelo de madera clara

Remodeled living room. New fireplace and facade, engineered wood floor with lighted stairs, new windows and trim, glass window to indoor pool, niches for displaying collectables and photos
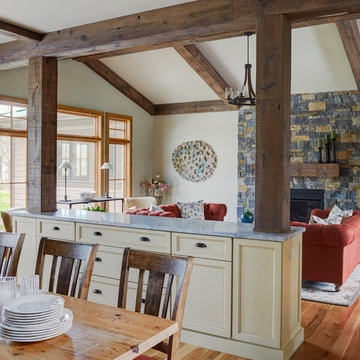
Photo Credit: Kaskel Photo
Modelo de sala de estar abierta y abovedada rural de tamaño medio sin televisor con paredes beige, suelo de madera clara, todas las chimeneas, marco de chimenea de piedra y suelo marrón
Modelo de sala de estar abierta y abovedada rural de tamaño medio sin televisor con paredes beige, suelo de madera clara, todas las chimeneas, marco de chimenea de piedra y suelo marrón
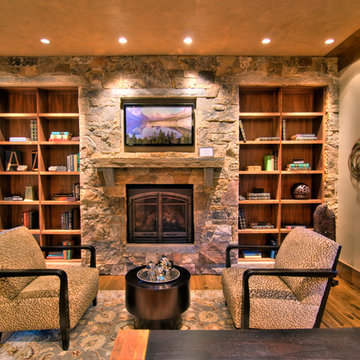
Eric Lasig, Bivian Quinonenz,
Imagen de sala de estar tipo loft rústica de tamaño medio con paredes beige, suelo de madera clara, todas las chimeneas, marco de chimenea de piedra y televisor colgado en la pared
Imagen de sala de estar tipo loft rústica de tamaño medio con paredes beige, suelo de madera clara, todas las chimeneas, marco de chimenea de piedra y televisor colgado en la pared
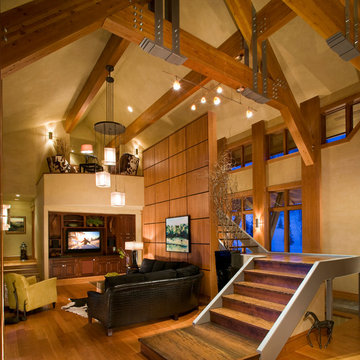
Laura Mettler
Diseño de sala de estar abierta rústica grande sin chimenea con paredes beige, suelo de madera clara, pared multimedia y suelo marrón
Diseño de sala de estar abierta rústica grande sin chimenea con paredes beige, suelo de madera clara, pared multimedia y suelo marrón

This design involved a renovation and expansion of the existing home. The result is to provide for a multi-generational legacy home. It is used as a communal spot for gathering both family and work associates for retreats. ADA compliant.
Photographer: Zeke Ruelas
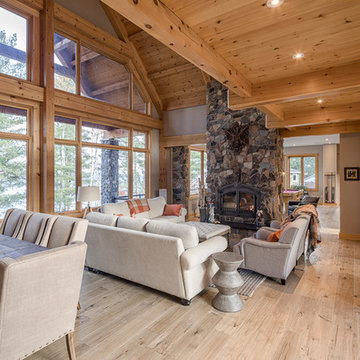
Modelo de sala de estar abierta rústica grande con paredes beige, suelo de madera clara, todas las chimeneas y marco de chimenea de piedra

Modelo de sala de estar rural grande con suelo de madera clara, paredes beige, todas las chimeneas, marco de chimenea de piedra, televisor colgado en la pared y madera
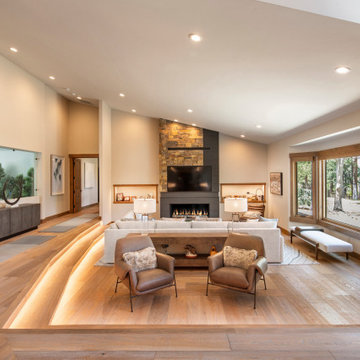
Remodeled living room. New fireplace and facade, engineered wood floor with lighted stairs, new windows and trim, glass window to indoor pool, niches for displaying collectables and photos
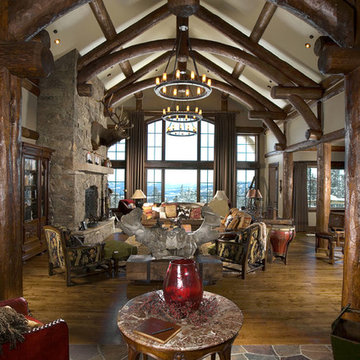
Imagen de sala de estar abierta rural de tamaño medio con paredes beige, suelo de madera clara, todas las chimeneas y marco de chimenea de piedra
876 ideas para salas de estar rústicas con suelo de madera clara
1
