872 ideas para salas de estar rústicas con suelo de madera clara
Filtrar por
Presupuesto
Ordenar por:Popular hoy
141 - 160 de 872 fotos
Artículo 1 de 3
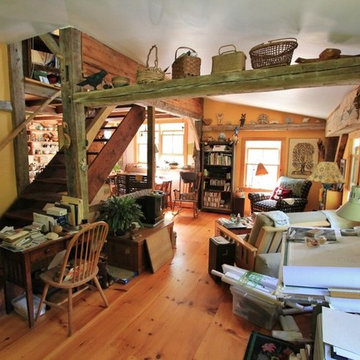
Restored wood living room with view of staircase to loft
Diseño de sala de estar rústica de tamaño medio con paredes amarillas, suelo de madera clara y televisor independiente
Diseño de sala de estar rústica de tamaño medio con paredes amarillas, suelo de madera clara y televisor independiente
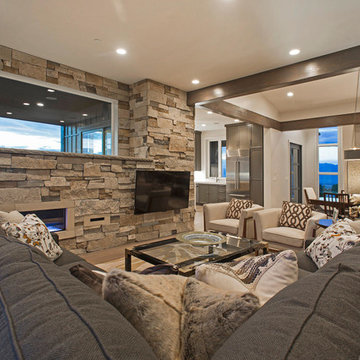
Foto de sala de estar abierta rural grande sin chimenea con paredes blancas, suelo de madera clara y televisor colgado en la pared
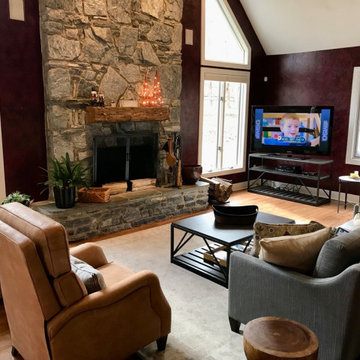
W chose a heavily textured fabric for our gray sofa to pay homage to the highly textured stone on the fireplace. The leather recliners also tie in with the rustic wood mantle and allow some softness to be thrown into the room.
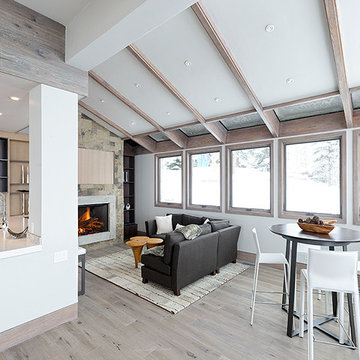
Diseño de sala de estar rural de tamaño medio con suelo de madera clara y suelo marrón
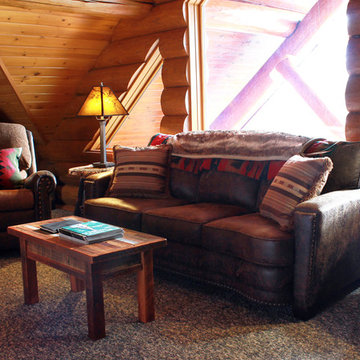
Ejemplo de sala de estar abierta rústica grande con paredes multicolor, suelo de madera clara, todas las chimeneas, marco de chimenea de piedra y televisor independiente
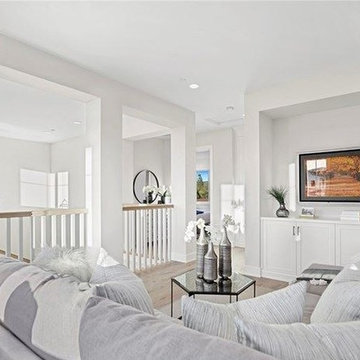
Modelo de sala de juegos en casa tipo loft rural pequeña con paredes blancas, suelo de madera clara y televisor colgado en la pared
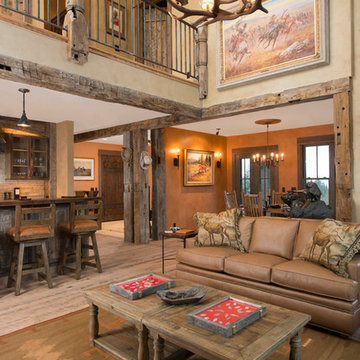
Jessie Moore Photography
Modelo de sala de estar rural de tamaño medio con suelo de madera clara y estufa de leña
Modelo de sala de estar rural de tamaño medio con suelo de madera clara y estufa de leña
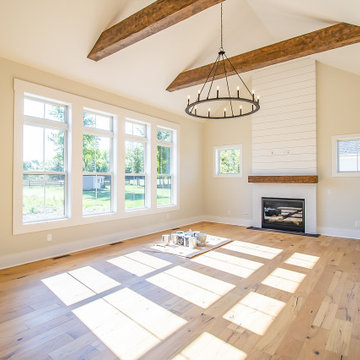
Nearing the finish line is an exciting time for all those involved! Putting the finishing touches on this new home in Highland Heights ?
.
.
.
#payneandpayne #homebuilder #homedecor #homedesign #custombuild #luxuryhome #transitionalrustic #ceilingbeams
#ohiohomebuilders #ohiocustomhomes #dreamhome #nahb #buildersofinsta #clevelandbuilders #highlandheights #AtHomeCLE .
.?@paulceroky
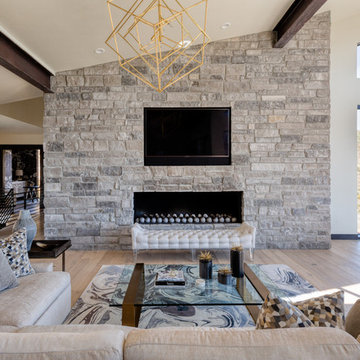
A modern setting with unrivaled views and an expansive fireplace.
Diseño de sala de estar rural con paredes blancas, suelo de madera clara, chimenea lineal, marco de chimenea de piedra y televisor colgado en la pared
Diseño de sala de estar rural con paredes blancas, suelo de madera clara, chimenea lineal, marco de chimenea de piedra y televisor colgado en la pared
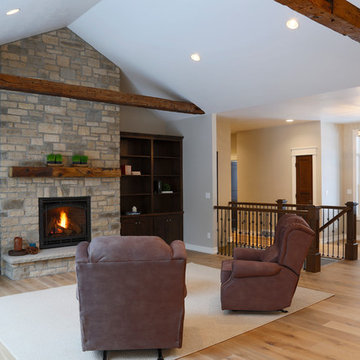
Ejemplo de sala de estar abierta rural de tamaño medio con paredes beige, suelo de madera clara, todas las chimeneas, marco de chimenea de piedra y televisor independiente
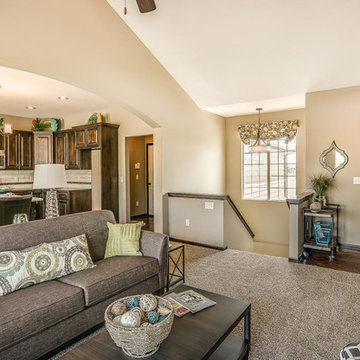
Modelo de sala de estar abierta rural de tamaño medio con paredes beige y suelo de madera clara
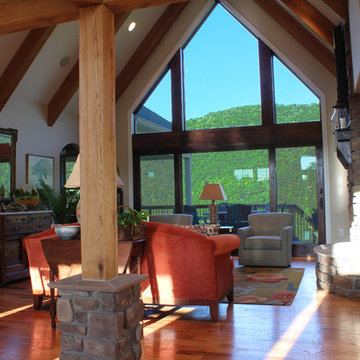
Family Room with vaulted timber ceiling
Ejemplo de sala de estar abierta rústica de tamaño medio con suelo de madera clara, todas las chimeneas, marco de chimenea de piedra y paredes blancas
Ejemplo de sala de estar abierta rústica de tamaño medio con suelo de madera clara, todas las chimeneas, marco de chimenea de piedra y paredes blancas
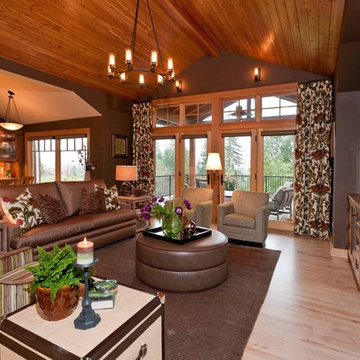
This family of five live miles away from the city, in a gorgeous rural setting that allows them to enjoy the beauty of the Oregon outdoors. Their charming Craftsman influenced farmhouse was remodeled to take advantage of their pastoral views, bringing the outdoors inside. We continue to work with this growing family, room-by-room, to thoughtfully furnish and finish each space.
Our gallery showcases this stylish home that feels colorful, yet refined, relaxing but fun.
For more about Angela Todd Studios, click here: https://www.angelatoddstudios.com/
To learn more about this project, click here: https://www.angelatoddstudios.com/portfolio/mason-hill-vineyard/
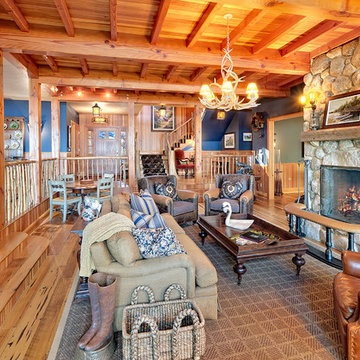
This project is Lake Winnipesaukee retreat from a longtime Battle Associates Client. The long narrow design was a way of capitalizing on the extensive water view in all directions.
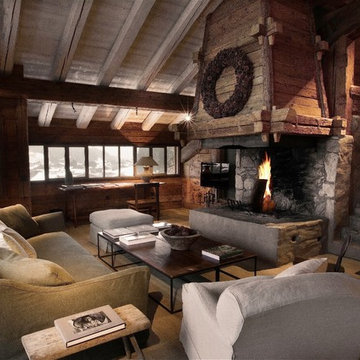
Diseño de sala de estar abierta rural grande con suelo de madera clara, todas las chimeneas y televisor colgado en la pared
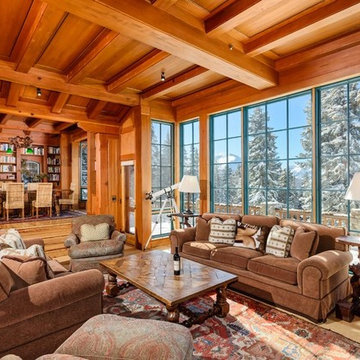
Rutgers Construction
Aspen, CO 81611
Diseño de sala de estar con biblioteca abierta rural extra grande sin televisor con paredes marrones, suelo de madera clara, todas las chimeneas, marco de chimenea de piedra y suelo marrón
Diseño de sala de estar con biblioteca abierta rural extra grande sin televisor con paredes marrones, suelo de madera clara, todas las chimeneas, marco de chimenea de piedra y suelo marrón
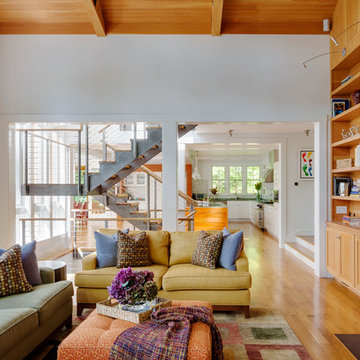
Architect: LDa Architecture & Interiors
Builder: Denali Construction
Landscape Architect: Matthew Cunningham
Photographer: Greg Premru Photography
Imagen de sala de estar abierta rústica grande con paredes blancas, suelo de madera clara, todas las chimeneas y marco de chimenea de piedra
Imagen de sala de estar abierta rústica grande con paredes blancas, suelo de madera clara, todas las chimeneas y marco de chimenea de piedra
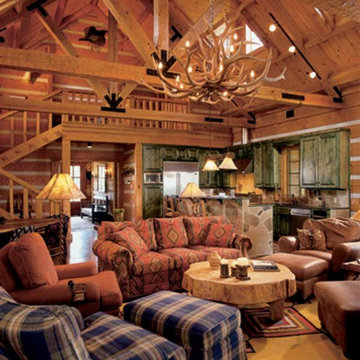
This view of the great room shows the positioning of the living, dining, & kitchen areas. The heavy timber staircase and loft area is in the background.
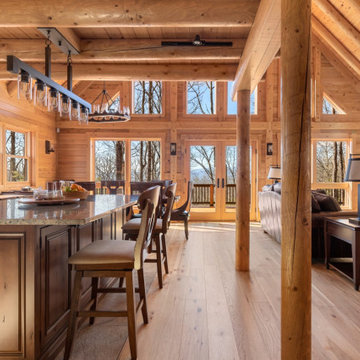
Imagen de sala de estar abierta rústica de tamaño medio sin televisor con paredes beige, suelo de madera clara, todas las chimeneas, piedra de revestimiento, suelo marrón, madera y madera
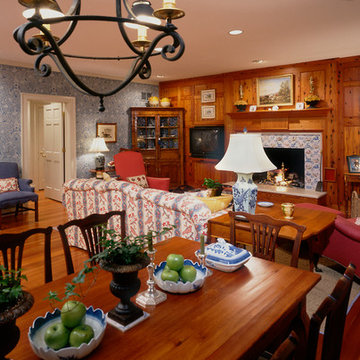
(2165)
Naily Heart Pine Breastfront Image #25884.1
An extension of the adjacent kitchen, this family room’s fireplace is well served by Naily Grade, Heart Pine, and the insightful design eye of Charlottesville architect, Jay Dalgleish. The nail holes that pattern this particular cut of Heart Pine result when planks are cut from the top face of beams to which decking was once nailed. Integrated mantel, paneling, and window casings, create a unified space. Strong artful design, the finest materials, and unsurpassed craftsmanship, invariably provide our clients with exceptional interior spaces in their homes. Sometimes it requires the eye of an artisan and the architect to create the suitable environment.
872 ideas para salas de estar rústicas con suelo de madera clara
8