872 ideas para salas de estar rústicas con suelo de madera clara
Filtrar por
Presupuesto
Ordenar por:Popular hoy
121 - 140 de 872 fotos
Artículo 1 de 3
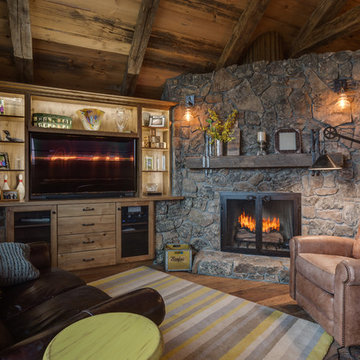
Ejemplo de sala de estar rústica con suelo de madera clara, todas las chimeneas, marco de chimenea de piedra y pared multimedia
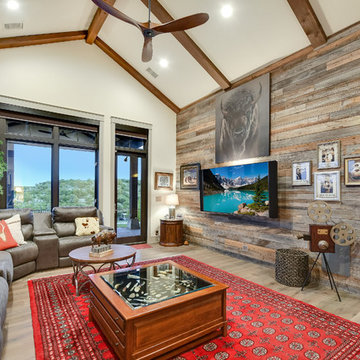
Ejemplo de sala de estar cerrada rural con paredes beige, suelo de madera clara, televisor colgado en la pared y suelo beige
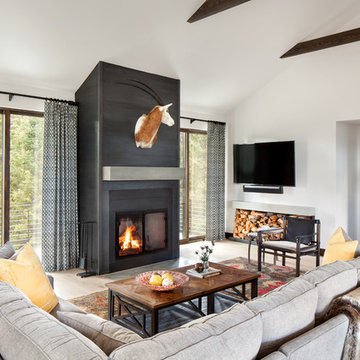
Gibeon Photography
Diseño de sala de estar rústica con paredes blancas, suelo de madera clara, todas las chimeneas, televisor colgado en la pared, suelo beige y marco de chimenea de yeso
Diseño de sala de estar rústica con paredes blancas, suelo de madera clara, todas las chimeneas, televisor colgado en la pared, suelo beige y marco de chimenea de yeso
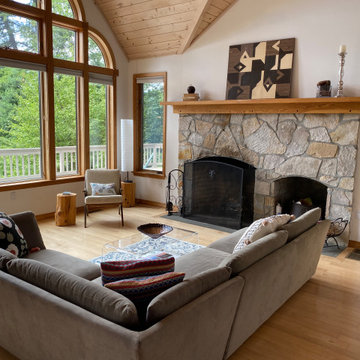
Modelo de sala de estar abierta rural grande con paredes blancas, suelo de madera clara, todas las chimeneas, marco de chimenea de piedra, suelo beige y machihembrado
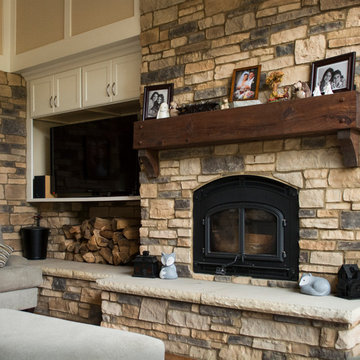
This custom home designed by Kimberly Kerl of Kustom Home Design beautifully reflects the unique personality and taste of the homeowners in a creative and dramatic fashion. The three-story home combines an eclectic blend of brick, stone, timber, lap and shingle siding. Rich textural materials such as stone and timber are incorporated into the interior design adding unexpected details and charming character to a new build.
The two-story foyer with open stair and balcony allows a dramatic welcome and easy access to the upper and lower levels of the home. The Upper level contains 3 bedrooms and 2 full bathrooms, including a Jack-n-Jill style 4 piece bathroom design with private vanities and shared shower and toilet. Ample storage space is provided in the walk-in attic and large closets. Partially sloped ceilings, cozy dormers, barn doors and lighted niches give each of the bedrooms their own personality.
The main level provides access to everything the homeowners need for independent living. A formal dining space for large family gatherings is connected to the open concept kitchen by a Butler's pantry and mudroom that also leads to the 3-car garage. An oversized walk-in pantry provide storage and an auxiliary prep space often referred to as a "dirty kitchen". Dirty kitchens allow homeowners to have behind the scenes spaces for clean up and prep so that the main kitchen remains clean and uncluttered. The kitchen has a large island with seating, Thermador appliances including the chef inspired 48" gas range with double ovens, 30" refrigerator column, 30" freezer columns, stainless steel double compartment sink and quiet stainless steel dishwasher. The kitchen is open to the casual dining area with large views of the backyard and connection to the two-story living room. The vaulted kitchen ceiling has timber truss accents centered on the full height stone fireplace of the living room. Timber and stone beams, columns and walls adorn this combination of living and dining spaces.
The master suite is on the main level with a raised ceiling, oversized walk-in closet, master bathroom with soaking tub, two-person luxury shower, water closet and double vanity. The laundry room is convenient to the master, garage and kitchen. An executive level office is also located on the main level with clerestory dormer windows, vaulted ceiling, full height fireplace and grand views. All main living spaces have access to the large veranda and expertly crafted deck.
The lower level houses the future recreation space and media room along with surplus storage space and utility areas.
Kimberly Kerl, KH Design
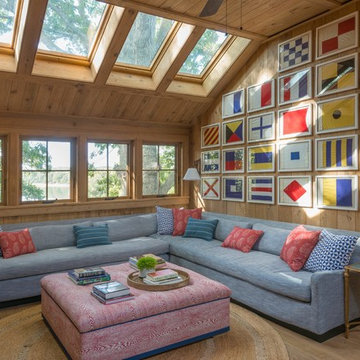
Ejemplo de sala de estar rústica grande con paredes marrones, suelo de madera clara y suelo beige
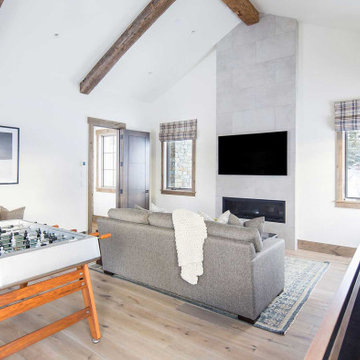
Diseño de sala de juegos en casa rural con suelo de madera clara, chimenea lineal, marco de chimenea de baldosas y/o azulejos y televisor colgado en la pared
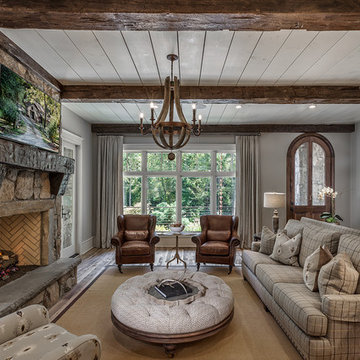
Inspiro 8
Modelo de sala de estar abierta rústica de tamaño medio con paredes grises, suelo de madera clara, todas las chimeneas, marco de chimenea de piedra y televisor colgado en la pared
Modelo de sala de estar abierta rústica de tamaño medio con paredes grises, suelo de madera clara, todas las chimeneas, marco de chimenea de piedra y televisor colgado en la pared
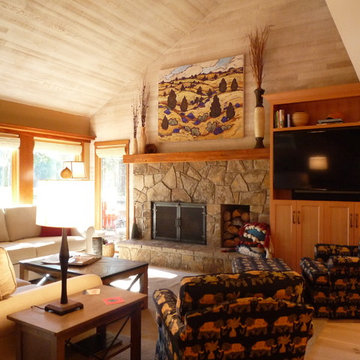
This room was the only part of the house which remained. The only thing I did to the fireplace was have Ponderosa Iron Forge make custom doors for the opening. The floor to ceiling windows, which are trimmed out with fir and span the width of the wall look out onto a golf course and provide wonderful light. Hunter Douglas's Vignette Roman blinds were selected because they are easy to open with no cords, do not block the view of the golf course when opened, and when closed the roman blind, with the light, weave of the fabric adds another texture/dimension to the room, as well as keeping it light. The painting over the fireplace is whimsical, and ties in well with the surroundings of central Oregon. It also was the inspiration for the wall color in the kitchen, great room/dining and entry areas. This painting was painted by Pam Greene.
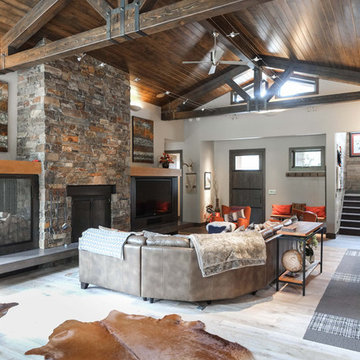
Ejemplo de sala de estar abierta rústica grande con paredes blancas, suelo de madera clara, todas las chimeneas, marco de chimenea de piedra y televisor colgado en la pared
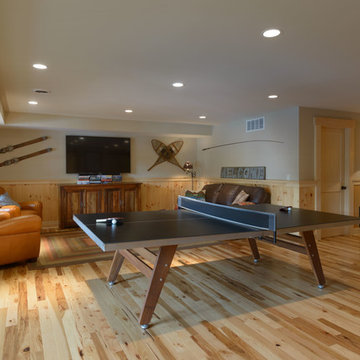
Built by Old Hampshire Designs, Inc.
John W. Hession, Photographer
Ejemplo de sala de juegos en casa cerrada rural grande sin chimenea y televisor con paredes grises, suelo de madera clara y suelo beige
Ejemplo de sala de juegos en casa cerrada rural grande sin chimenea y televisor con paredes grises, suelo de madera clara y suelo beige
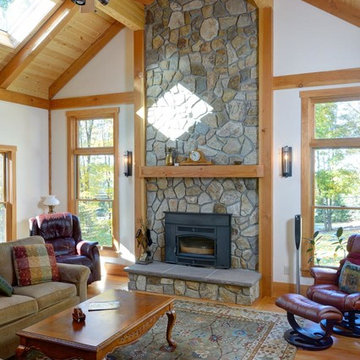
Two story stone mantel adds a rustic appeal
Stansbury Photography
Ejemplo de sala de estar abierta rústica grande con paredes blancas, suelo de madera clara, todas las chimeneas y marco de chimenea de piedra
Ejemplo de sala de estar abierta rústica grande con paredes blancas, suelo de madera clara, todas las chimeneas y marco de chimenea de piedra
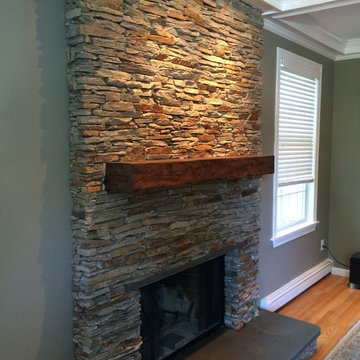
Rustic hewn alder mantel with a light brown stain and black glaze. We build these mantels custom size, color & distressing can be made to suite your style.
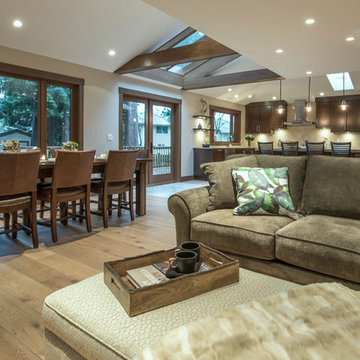
My House Design/Build Team | www.myhousedesignbuild.com | 604-694-6873 | Liz Dehn Photography
Ejemplo de sala de estar abierta rural de tamaño medio con paredes beige, suelo de madera clara, todas las chimeneas, marco de chimenea de piedra y televisor colgado en la pared
Ejemplo de sala de estar abierta rural de tamaño medio con paredes beige, suelo de madera clara, todas las chimeneas, marco de chimenea de piedra y televisor colgado en la pared
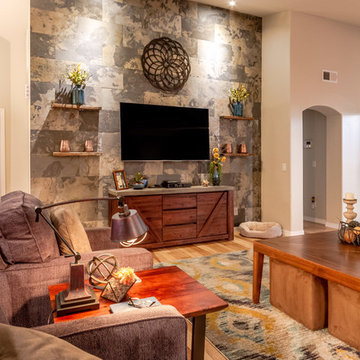
A clear focal point is punctuated by Phillip Jeffries Geology wallpaper. It's a lightweight stone veneer product that a wallpaper installer can hang that is about half the cost of stacked stone. Love that texture! Photo by Brian Bossert Photography
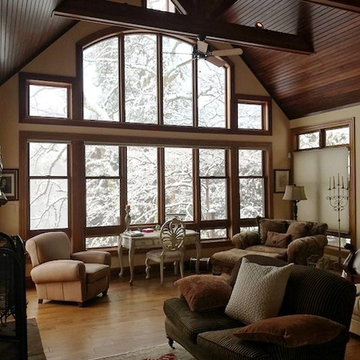
Joe Quinn
Foto de sala de estar abierta rústica extra grande con paredes beige, suelo de madera clara y suelo gris
Foto de sala de estar abierta rústica extra grande con paredes beige, suelo de madera clara y suelo gris
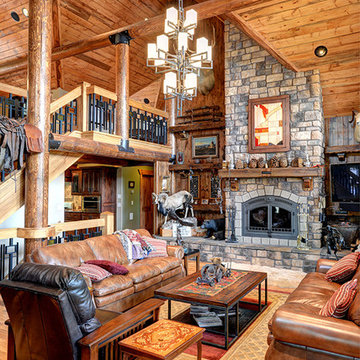
Best of Show Log Home.
Modelo de sala de estar tipo loft rural grande con paredes marrones, suelo de madera clara, todas las chimeneas, marco de chimenea de piedra y televisor independiente
Modelo de sala de estar tipo loft rural grande con paredes marrones, suelo de madera clara, todas las chimeneas, marco de chimenea de piedra y televisor independiente

Ric Forest
Diseño de sala de estar tipo loft rústica de tamaño medio con paredes marrones, suelo de madera clara, estufa de leña, marco de chimenea de metal, televisor independiente y suelo beige
Diseño de sala de estar tipo loft rústica de tamaño medio con paredes marrones, suelo de madera clara, estufa de leña, marco de chimenea de metal, televisor independiente y suelo beige
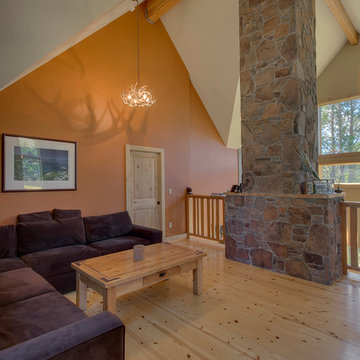
Phototecture
Imagen de sala de estar tipo loft rústica grande sin chimenea y televisor con parades naranjas, suelo de madera clara y suelo marrón
Imagen de sala de estar tipo loft rústica grande sin chimenea y televisor con parades naranjas, suelo de madera clara y suelo marrón
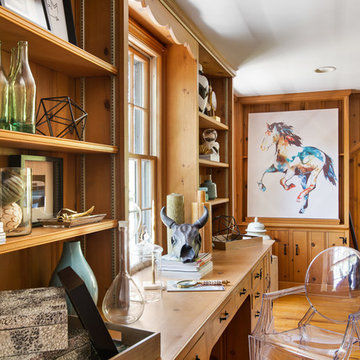
Foto de sala de estar con biblioteca abierta rústica grande sin chimenea y televisor con suelo de madera clara
872 ideas para salas de estar rústicas con suelo de madera clara
7